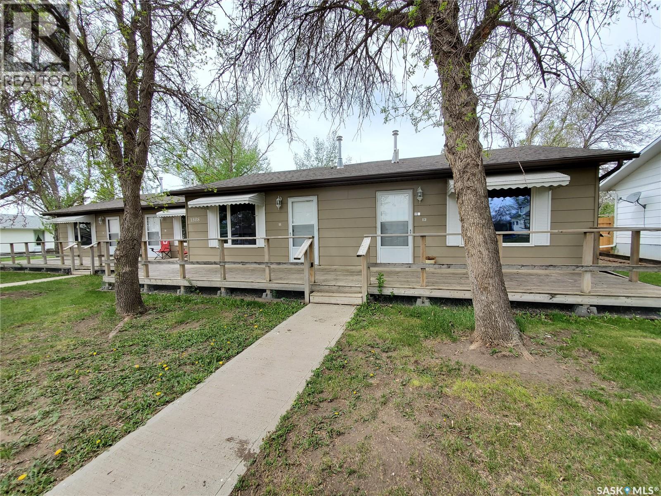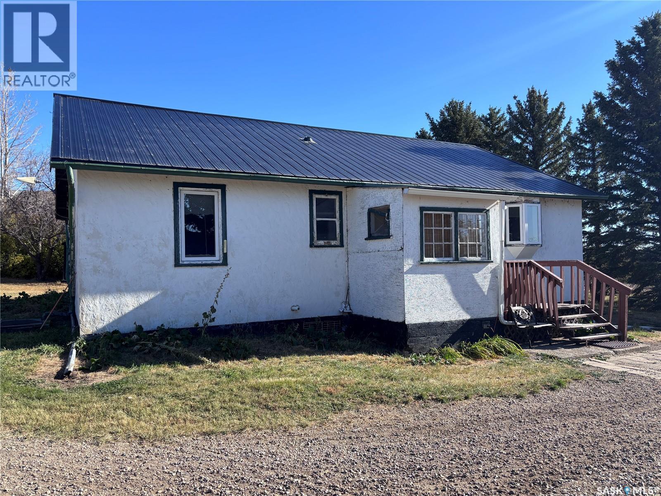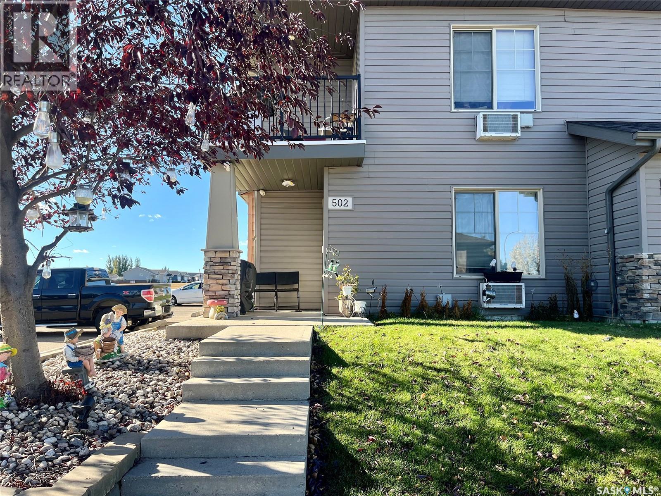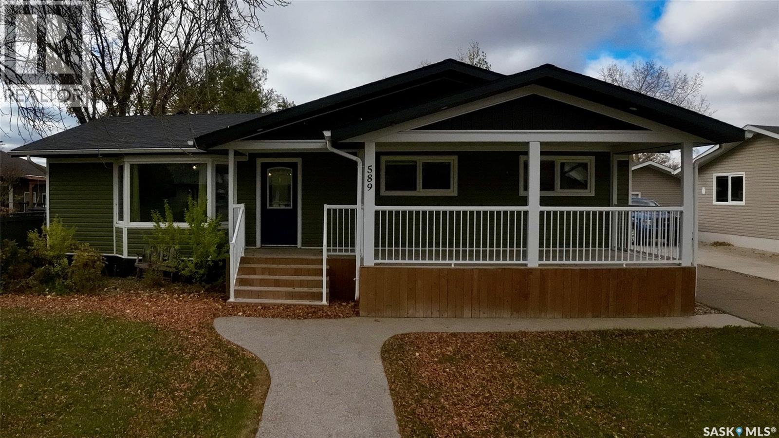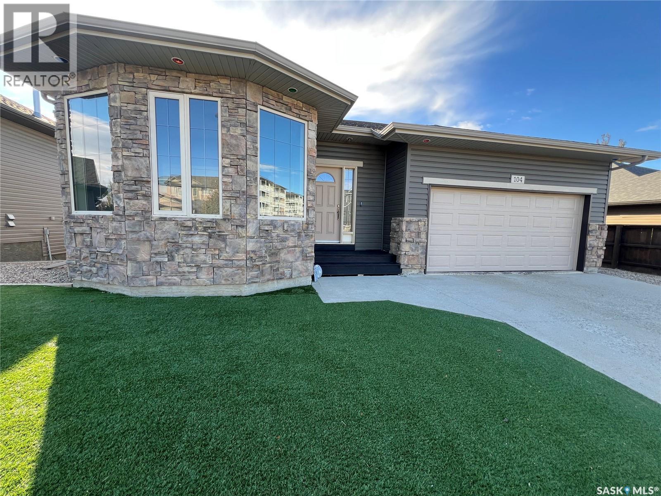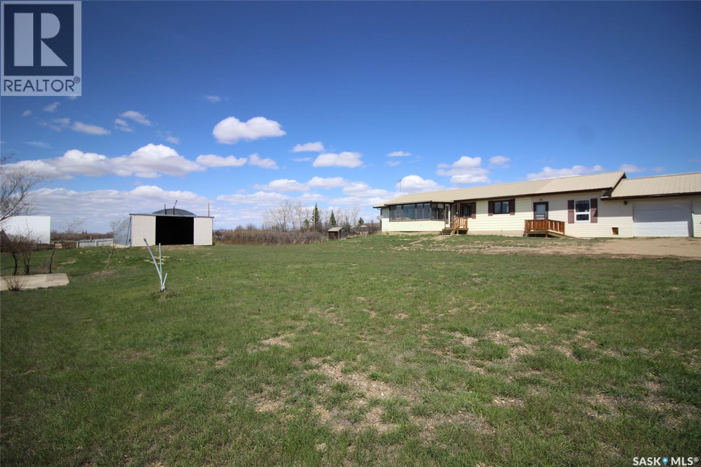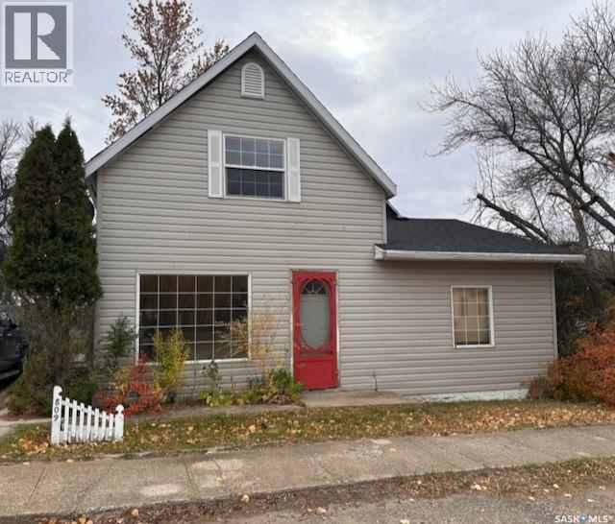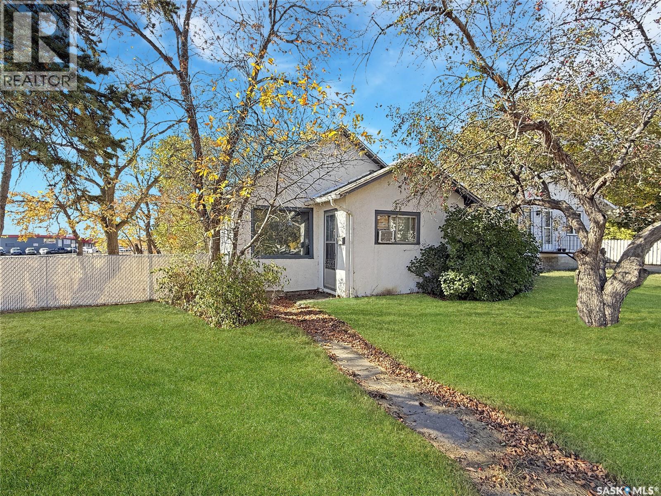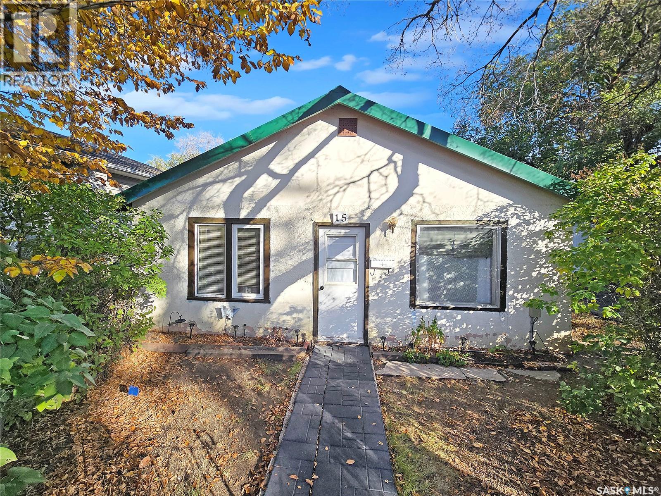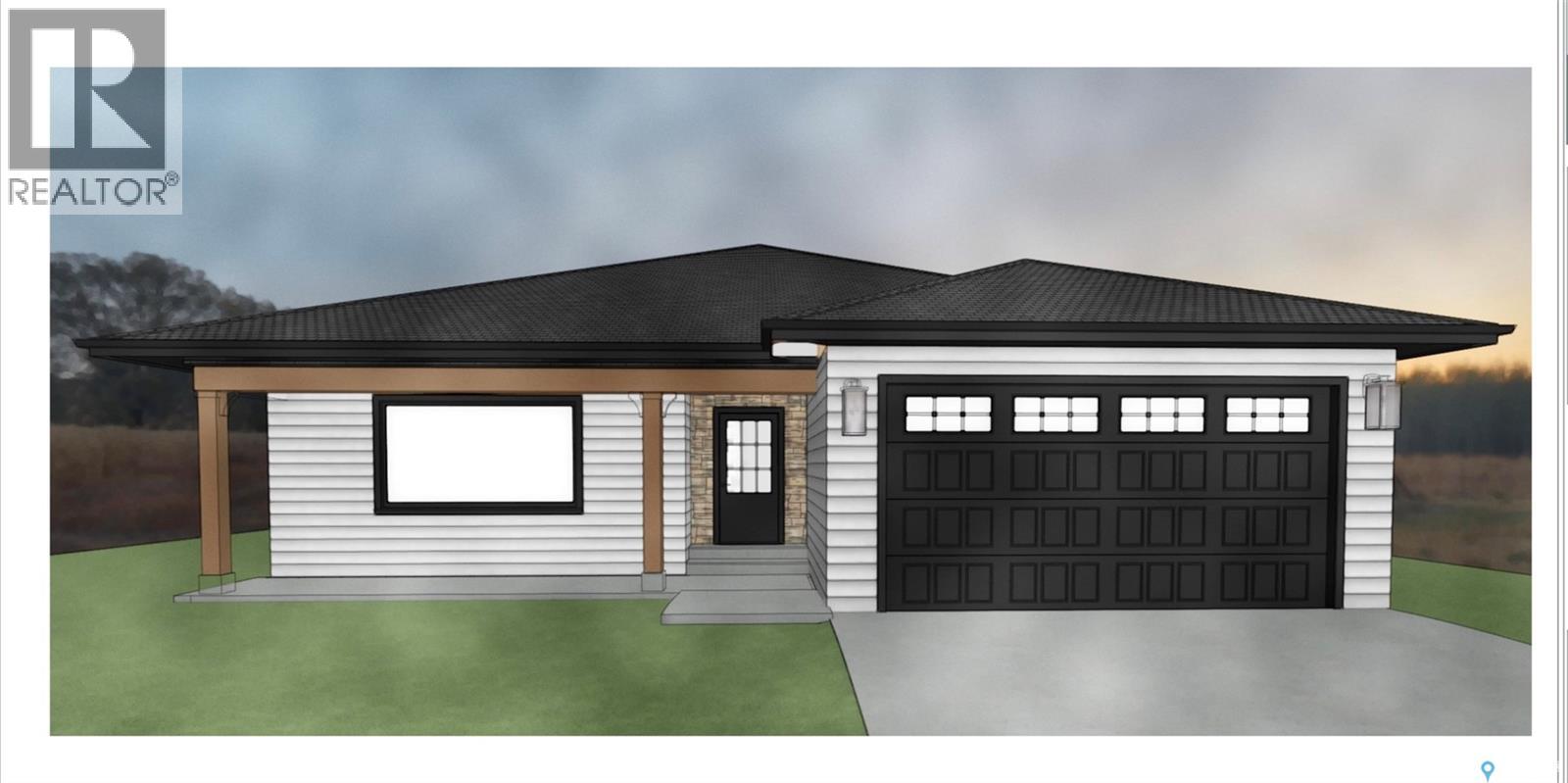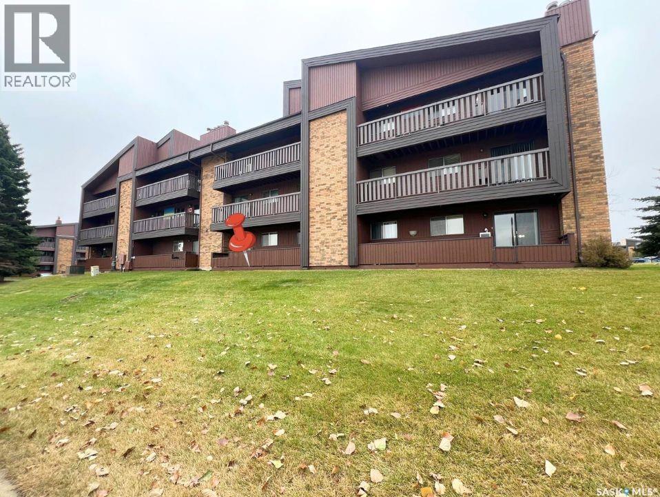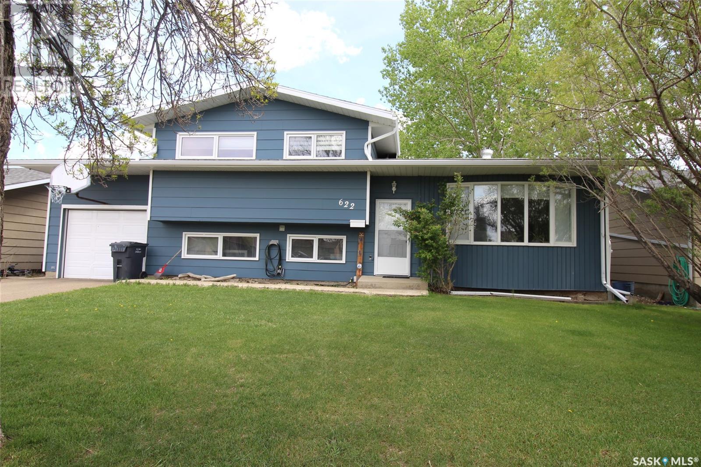
Highlights
Description
- Home value ($/Sqft)$243/Sqft
- Time on Houseful149 days
- Property typeSingle family
- Year built1978
- Mortgage payment
Spacious Four-Level Split with Room to Grow! Welcome to this beautifully maintained 4-bedroom, 3-bathroom home that offers exceptional space, comfort, and functionality for the whole family. Thoughtfully designed across four levels, this home features a bright, open kitchen conveniently located off the back deck—perfect for effortless indoor-outdoor entertaining. On the main family level, you’ll find a cozy brick fireplace that anchors the living space, creating a warm and inviting atmosphere. This level also includes a well-appointed laundry room with direct access to the single-car garage for added convenience. The finished basement expands your living options with a versatile bonus room, a 3-piece bathroom, and abundant storage—ideal for a home office, guest suite, or recreation area. Step outside to enjoy the huge, fully fenced backyard—a private oasis with a firepit, storage shed, and additional parking space. Whether you're hosting summer BBQs or enjoying a quiet evening around the fire, this outdoor space has it all. This home truly combines comfort, practicality, and space—inside and out. Don’t miss your chance to make it yours! (id:63267)
Home overview
- Cooling Central air conditioning
- Heat source Natural gas
- Heat type Forced air
- Fencing Fence
- Has garage (y/n) Yes
- # full baths 3
- # total bathrooms 3.0
- # of above grade bedrooms 4
- Lot desc Lawn
- Lot dimensions 6900
- Lot size (acres) 0.16212407
- Building size 1080
- Listing # Sk007135
- Property sub type Single family residence
- Status Active
- Bathroom (# of pieces - 4) 2.159m X 2.565m
Level: 2nd - Bedroom 2.845m X 3.023m
Level: 2nd - Ensuite bathroom (# of pieces - 2) 1.372m X 2.21m
Level: 2nd - Bedroom 2.819m X 3.023m
Level: 2nd - Bedroom 3.454m X 4.089m
Level: 2nd - Family room 4.216m X 5.004m
Level: Basement - Storage 1.981m X 1.854m
Level: Basement - Bonus room 3.429m X 3.023m
Level: Basement - Other 5.918m X 4.013m
Level: Basement - Bedroom 3.378m X 3.226m
Level: Basement - Bathroom (# of pieces - 3) 1.346m X 2.718m
Level: Basement - Laundry 2.388m X 2.438m
Level: Basement - Kitchen 5.918m X 3.581m
Level: Main - Living room 4.013m X 5.258m
Level: Main
- Listing source url Https://www.realtor.ca/real-estate/28369226/622-9th-street-w-shaunavon
- Listing type identifier Idx

$-699
/ Month

