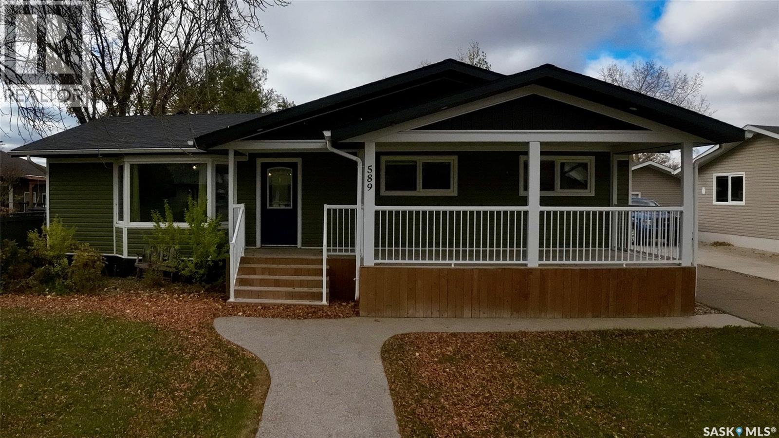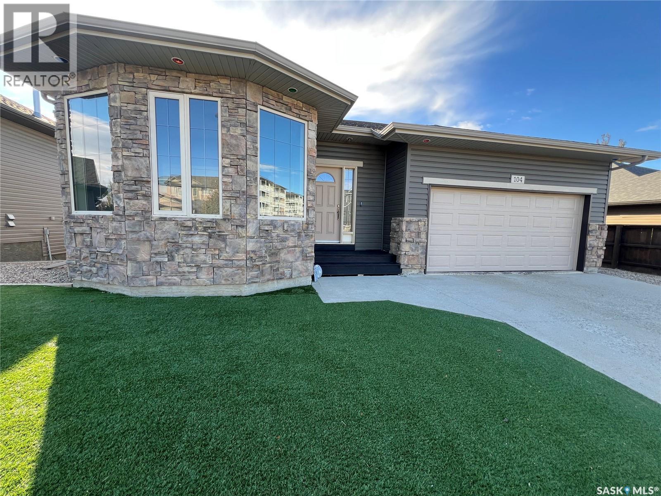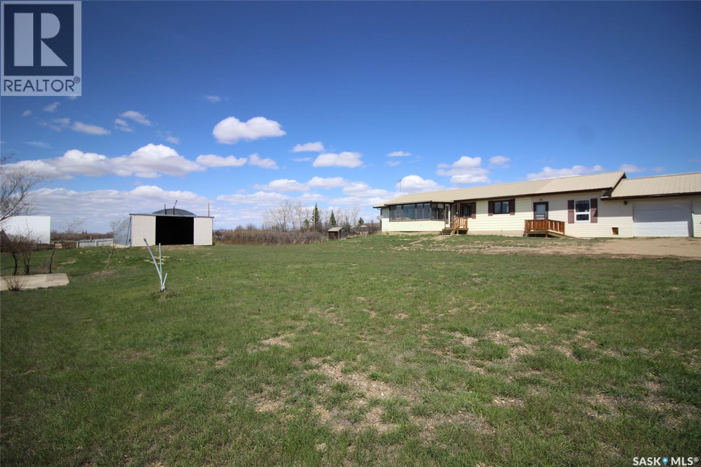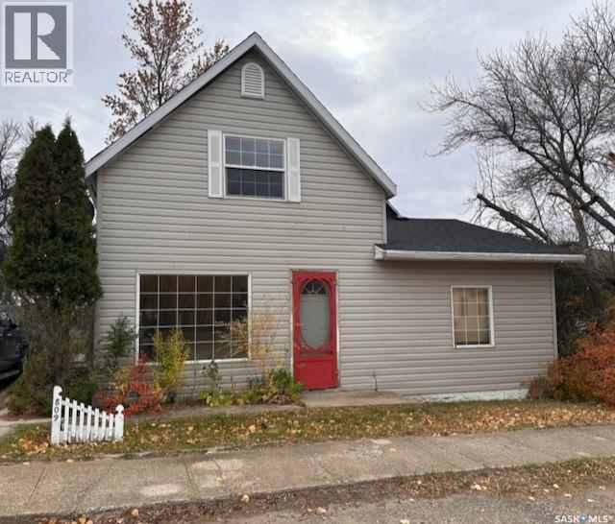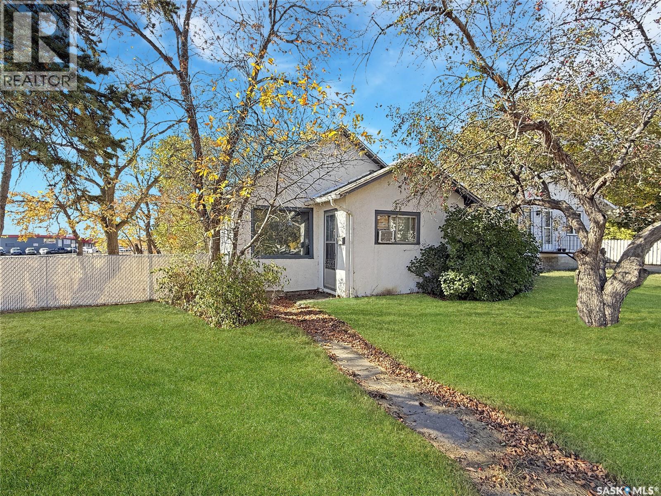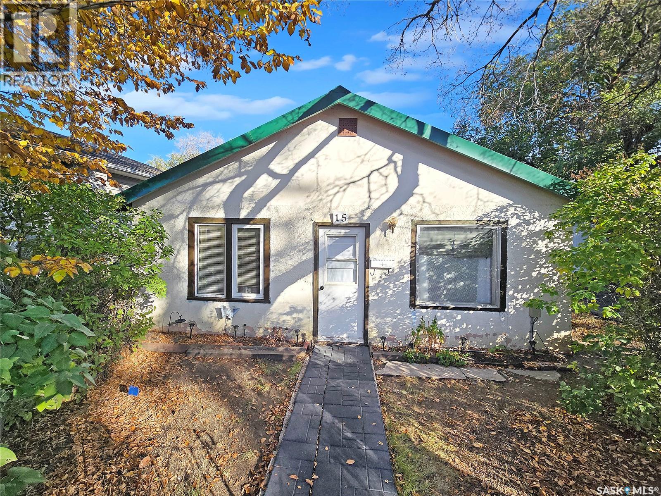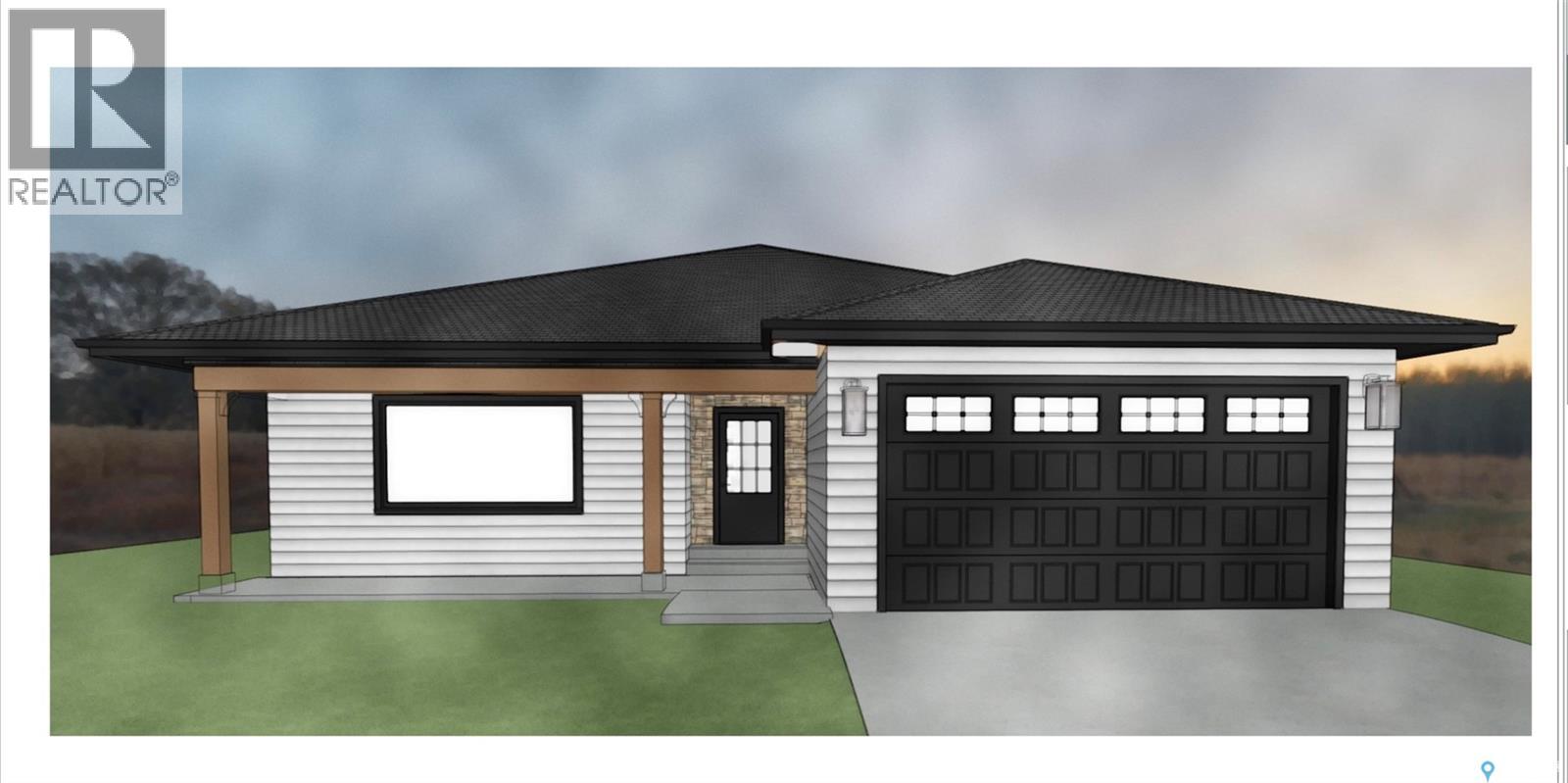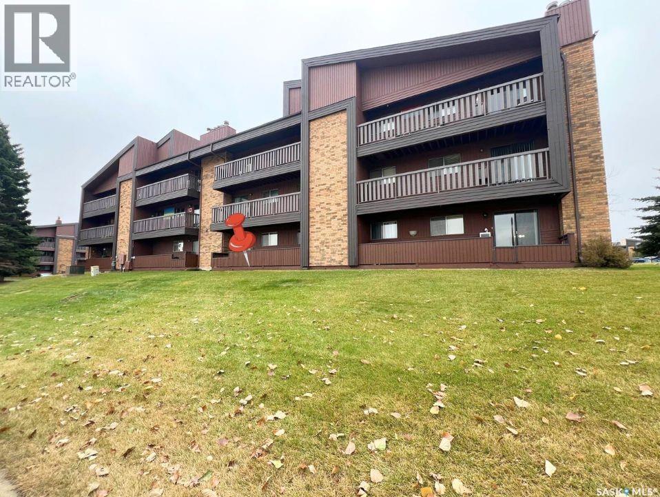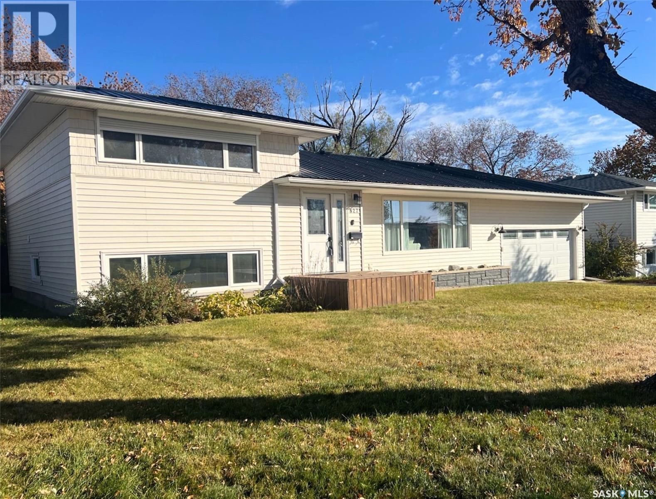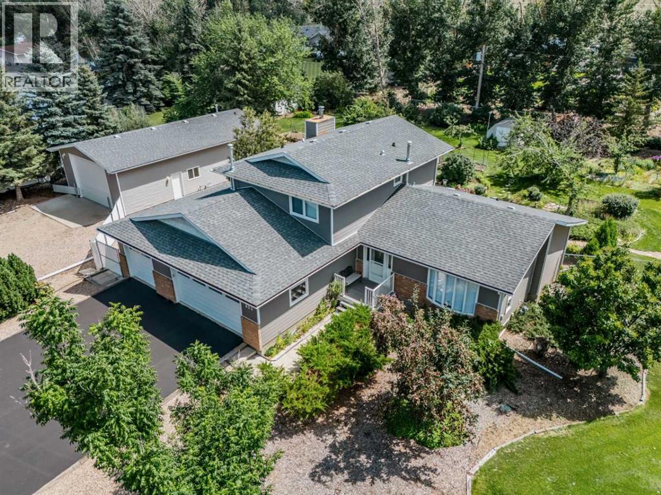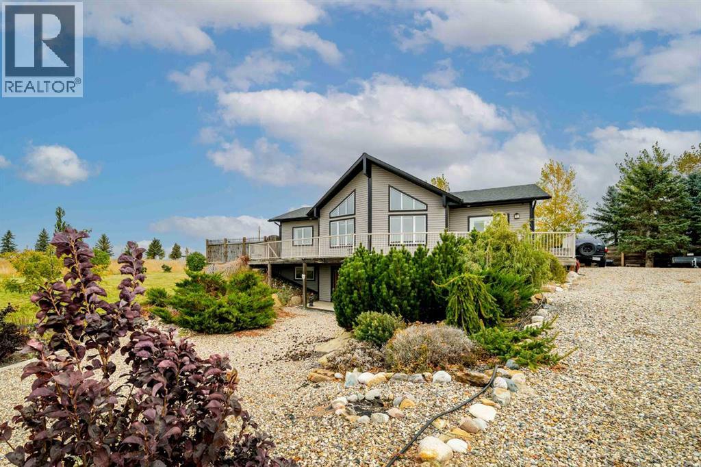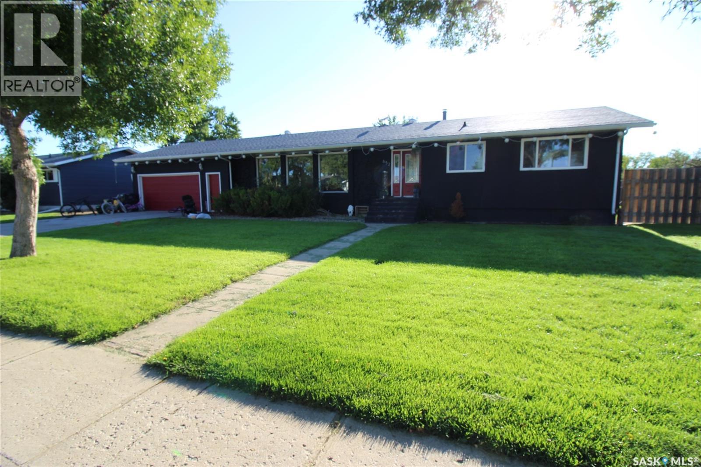
Highlights
Description
- Home value ($/Sqft)$273/Sqft
- Time on Houseful63 days
- Property typeSingle family
- StyleBungalow
- Year built1978
- Mortgage payment
The Ultimate Family Home Awaits! This isn’t just a house—it’s the family home you’ve been dreaming of! This expansive 1,500 sq. ft. bungalow is perfectly designed for comfort, entertaining, and everyday living. Step through the front door and you’re greeted by entertainment central. The massive living room offers a unique conversation-pit style layout alongside a raised seating area—perfect for cozy movie nights or lively gatherings. At the heart of the home, the kitchen is warm and inviting with rich maple cabinetry, a herringbone backsplash, and countertops that tie it all together beautifully. A generous dining area opens to the back deck, while a large pantry and main-floor laundry (just steps away) make life even easier. Down the hall, you’ll find spacious bedrooms, a refreshed guest bath, and a primary suite complete with its own 3-piece ensuite and large closet. The lower level? A kids’ paradise. There’s a sprawling family room with a gas fireplace, a huge toy room, a private bedroom for your teenager (with their own 3-piece bath), plus a bonus room to adapt however you choose—gym, office, craft space, you name it. From there, head through the oversized double garage (with workbench and extra storage) to the backyard—where the fun really begins. With lush, mature grass and a full fence, there’s room for trampolines, games, and garden adventures. The veggie garden is ready to offer up fresh snacks, while the spacious patio is perfect for summer BBQs. Two storage sheds keep bikes and toys neatly tucked away. This home has been lovingly refreshed with new paint inside and out, updated light fixtures, and new kitchen flooring. Energy-efficient windows, central air, and central vac mean you can move in and simply enjoy. All that’s left? You. Come for a visit—you may just decide to stay for a lifetime. (id:63267)
Home overview
- Cooling Central air conditioning
- Heat source Natural gas
- Heat type Forced air
- # total stories 1
- Fencing Fence
- Has garage (y/n) Yes
- # full baths 4
- # total bathrooms 4.0
- # of above grade bedrooms 4
- Lot desc Lawn, garden area
- Lot dimensions 12650
- Lot size (acres) 0.29722744
- Building size 1500
- Listing # Sk016116
- Property sub type Single family residence
- Status Active
- Storage 3.175m X 3.607m
Level: Basement - Bedroom 3.708m X 3.632m
Level: Basement - Bathroom (# of pieces - 3) 1.676m X 2.032m
Level: Basement - Bonus room 3.454m X 2.946m
Level: Basement - Family room 9.931m X 3.988m
Level: Basement - Other 1.727m X 3.531m
Level: Basement - Bedroom 3.023m X 3.48m
Level: Main - Laundry 1.651m X 2.032m
Level: Main - Living room 3.658m X 8.585m
Level: Main - Ensuite bathroom (# of pieces - 3) 1.372m X 2.946m
Level: Main - Bathroom (# of pieces - 2) 1.93m X 0.813m
Level: Main - Bathroom (# of pieces - 4) 2.184m X 2.083m
Level: Main - Bedroom 3.48m X 3.327m
Level: Main - Kitchen 2.997m X 3.912m
Level: Main - Primary bedroom 3.429m X 3.658m
Level: Main - Dining room 3.48m X 3.912m
Level: Main
- Listing source url Https://www.realtor.ca/real-estate/28755477/652-9th-street-w-shaunavon
- Listing type identifier Idx

$-1,093
/ Month

