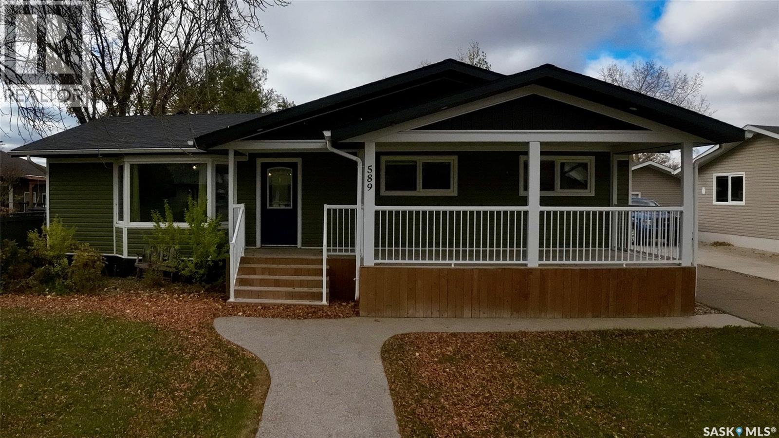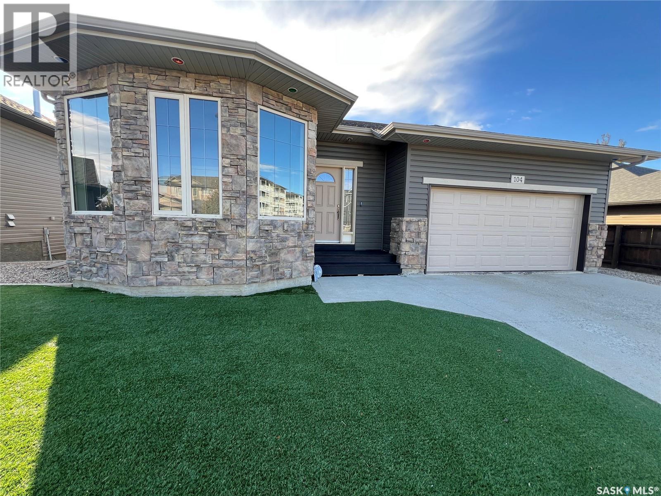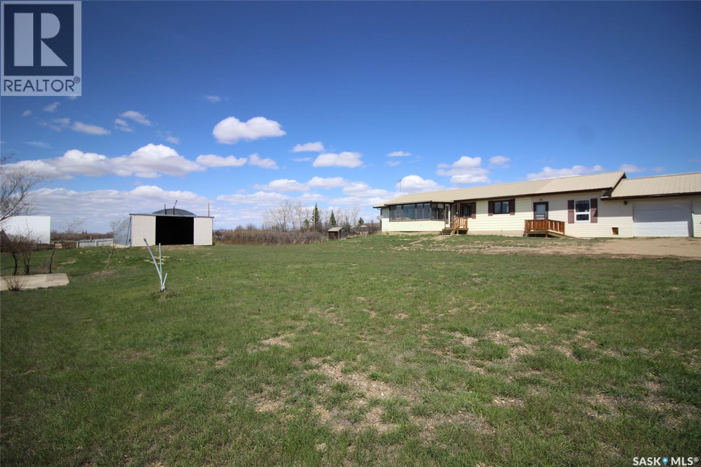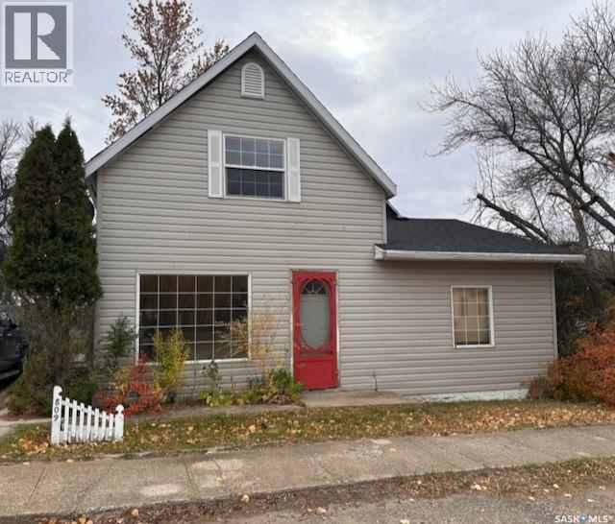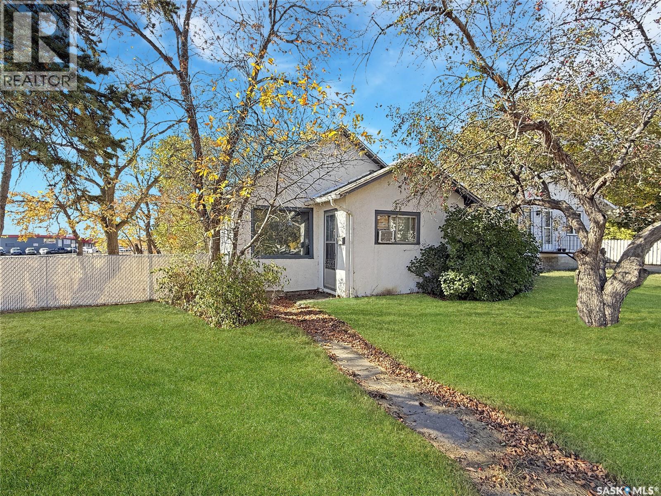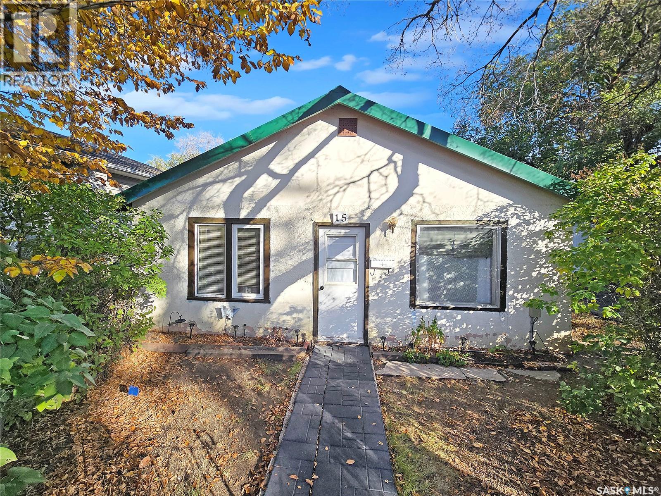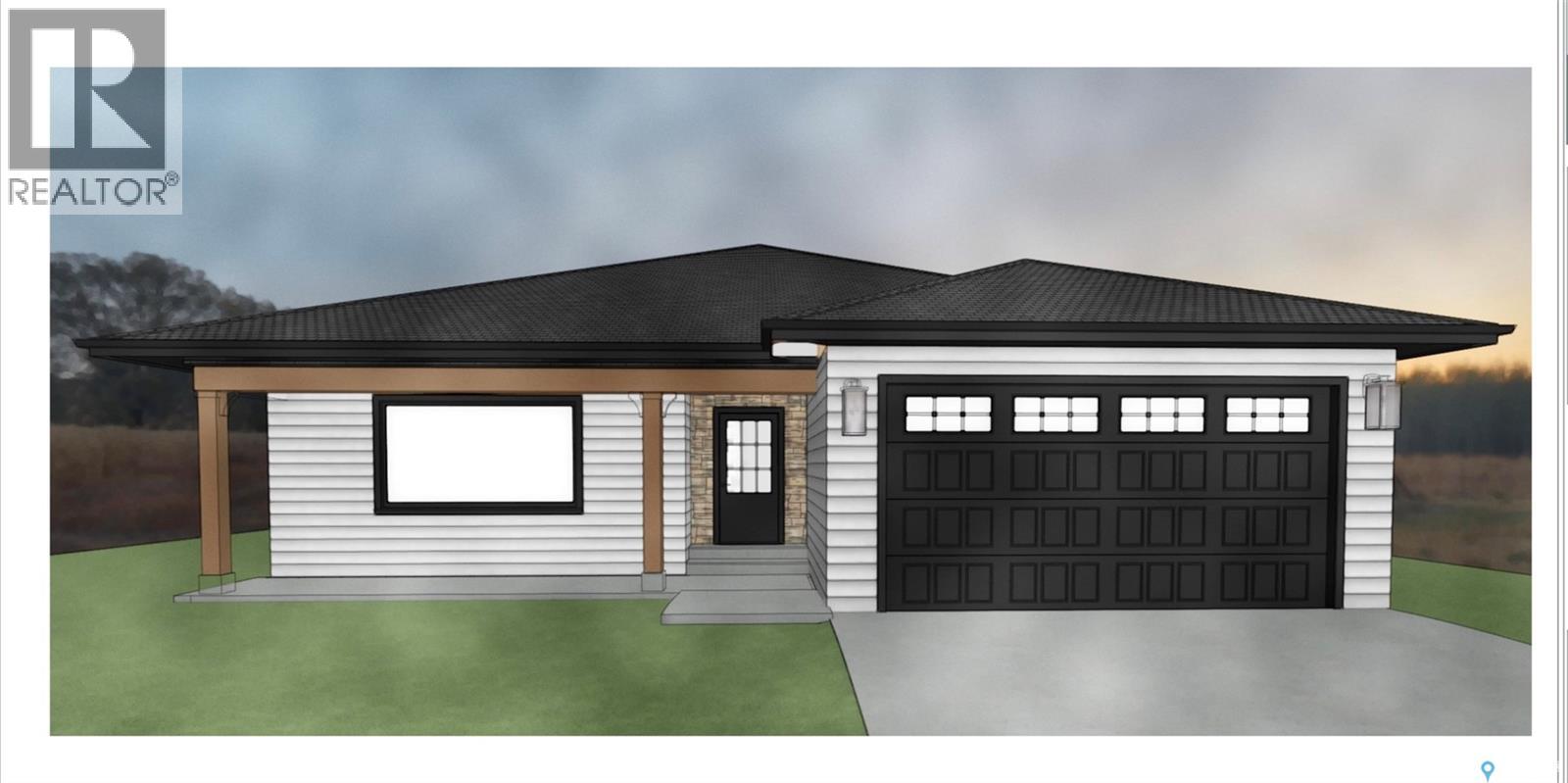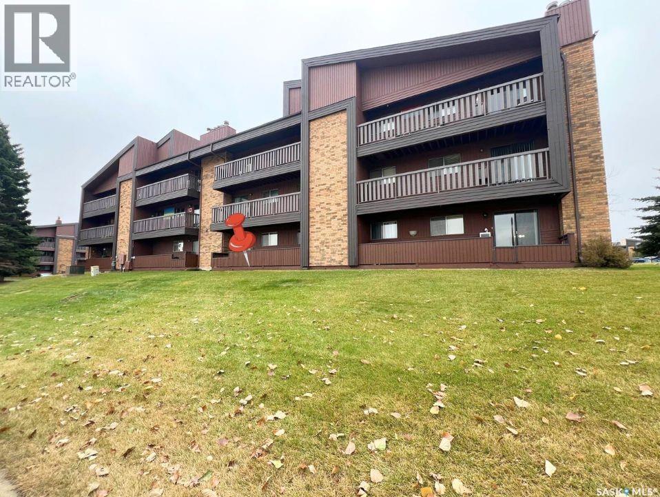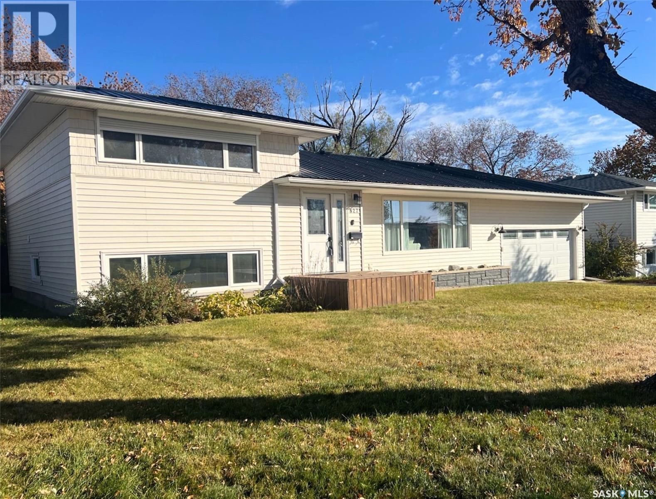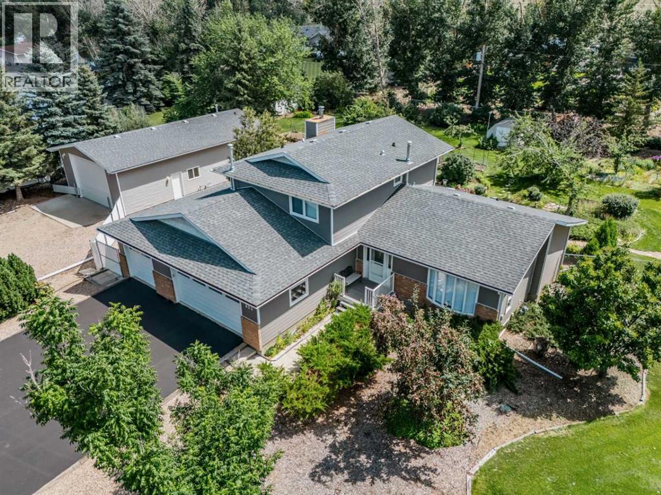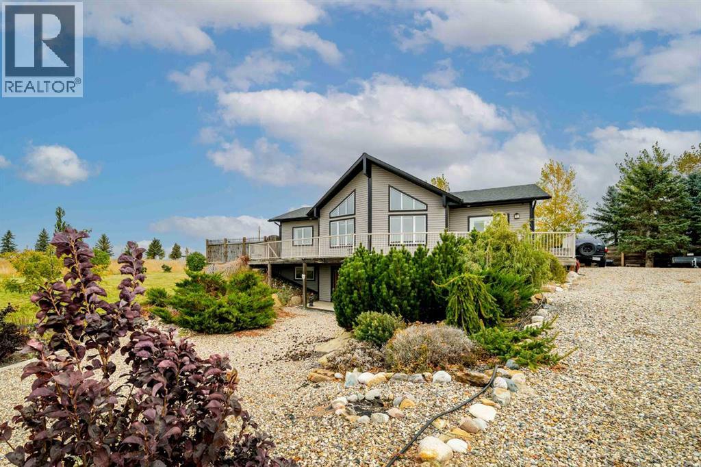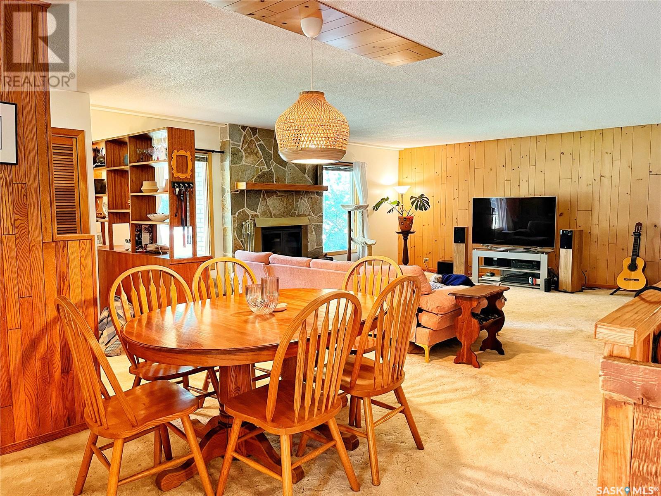
Highlights
Description
- Home value ($/Sqft)$191/Sqft
- Time on Houseful81 days
- Property typeSingle family
- StyleBungalow
- Year built1960
- Mortgage payment
Welcome to this charming 4 bedroom bungalow. Situated on a large lot on a quiet, tree-lined street, this spacious home has so much to offer. Surrounded by mature trees that create a very private backyard space as well as beautiful curb appeal. This home boasts a large open floor plan with a floor to ceiling stone-tiled wood burning fireplace that is used regularly! Main floor complete with 3 bedrooms and full bath with refreshed basement offering an additional large bedroom & bathroom. Seller states most windows replaced in last 3 years as well as exterior doors & flooring, paint, fixtures in basement. This home has perks of underground sprinklers in the front and back, detached insulated single garage + large 10x10' shed in the back. (id:63267)
Home overview
- Cooling Central air conditioning
- Heat source Electric, natural gas
- Heat type Baseboard heaters, forced air
- # total stories 1
- Fencing Fence
- Has garage (y/n) Yes
- # full baths 2
- # total bathrooms 2.0
- # of above grade bedrooms 4
- Directions 2071277
- Lot desc Lawn, underground sprinkler
- Lot dimensions 7920
- Lot size (acres) 0.18609023
- Building size 1280
- Listing # Sk014373
- Property sub type Single family residence
- Status Active
- Laundry 4.42m X 2.921m
Level: Basement - Other 4.572m X 3.023m
Level: Basement - Bathroom (# of pieces - 3) 2.54m X 1.981m
Level: Basement - Bedroom 4.572m X 2.87m
Level: Basement - Enclosed porch 2.87m X 1.473m
Level: Basement - Family room 8.788m X 4.648m
Level: Basement - Storage 5.994m X 2.819m
Level: Basement - Living room 5.486m X 5.156m
Level: Main - Bedroom 3.327m X 3.023m
Level: Main - Bedroom 3.632m X 3.023m
Level: Main - Enclosed porch 2.413m X 2.311m
Level: Main - Primary bedroom 3.962m X 3.785m
Level: Main - Enclosed porch 2.87m X 1.473m
Level: Main - Dining room 3.327m X 2.311m
Level: Main - Kitchen 3.531m X 2.794m
Level: Main - Bathroom (# of pieces - 4) 3.251m X 2.337m
Level: Main
- Listing source url Https://www.realtor.ca/real-estate/28684235/792-3rd-street-e-shaunavon
- Listing type identifier Idx

$-653
/ Month

