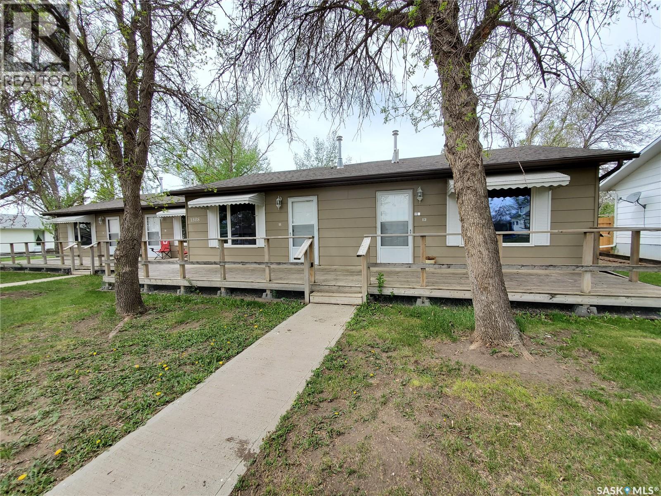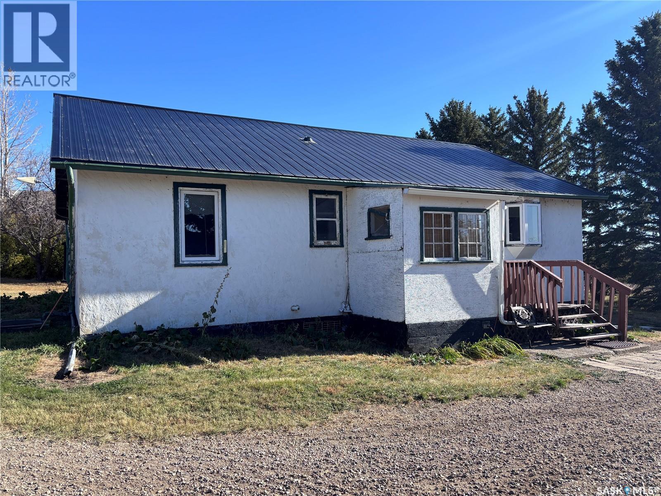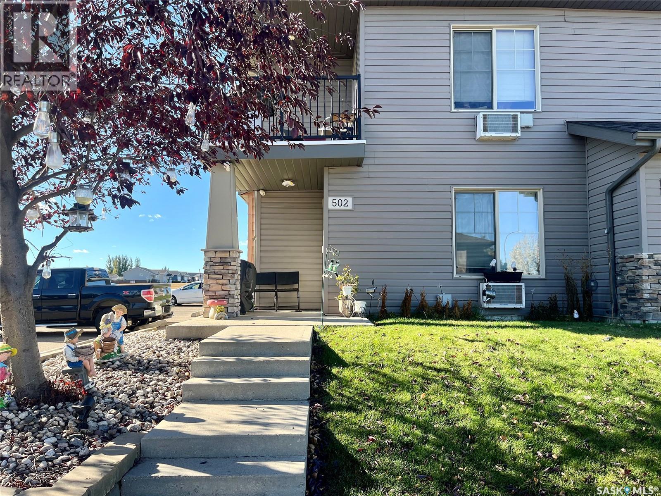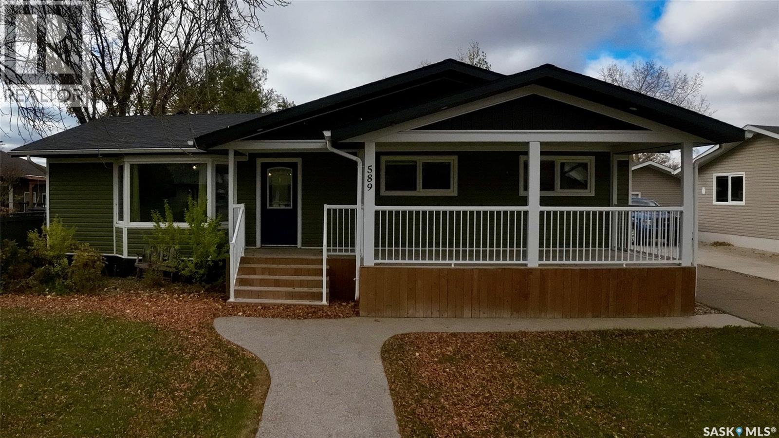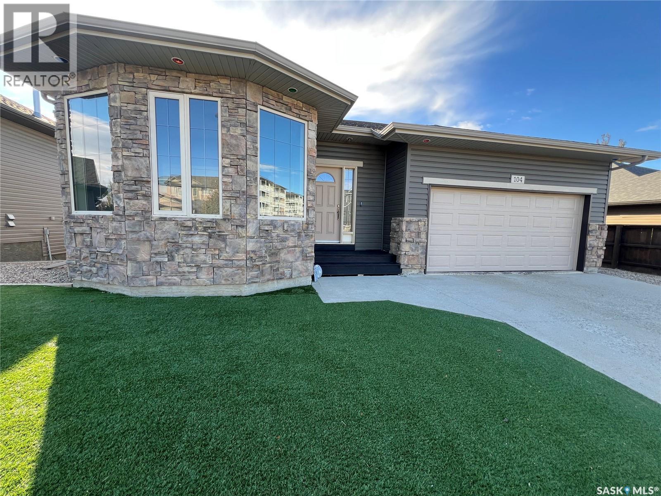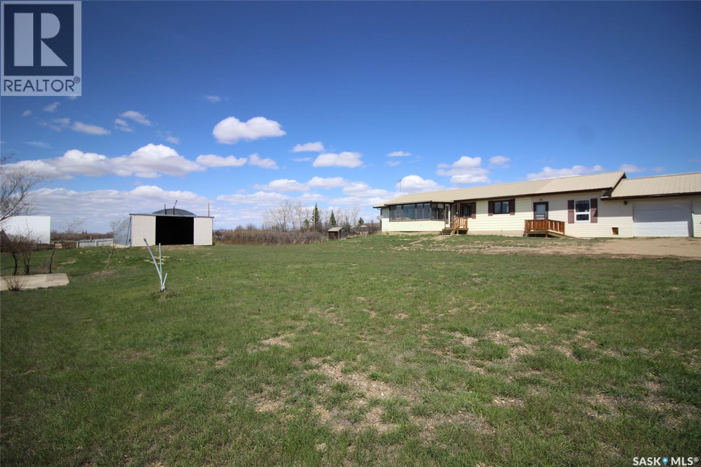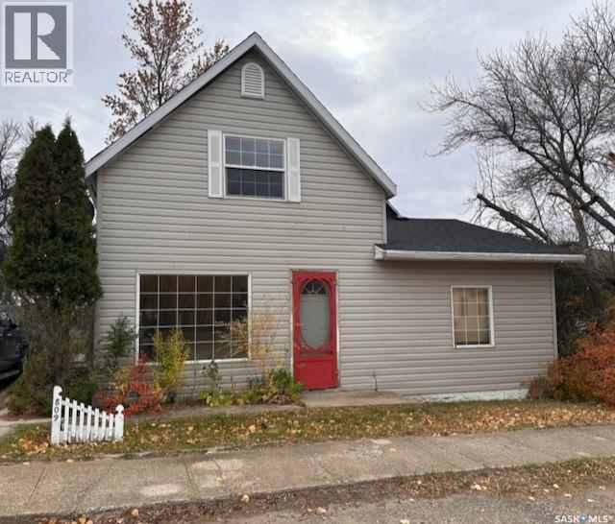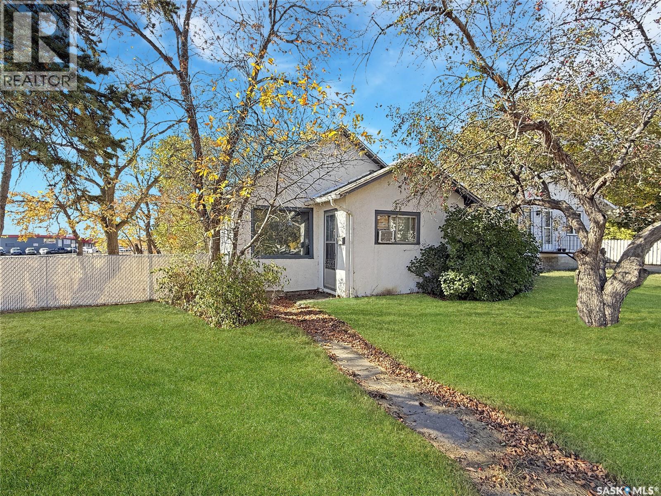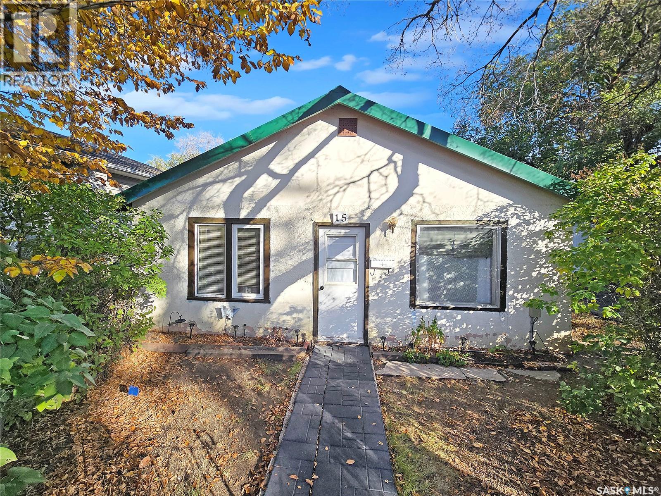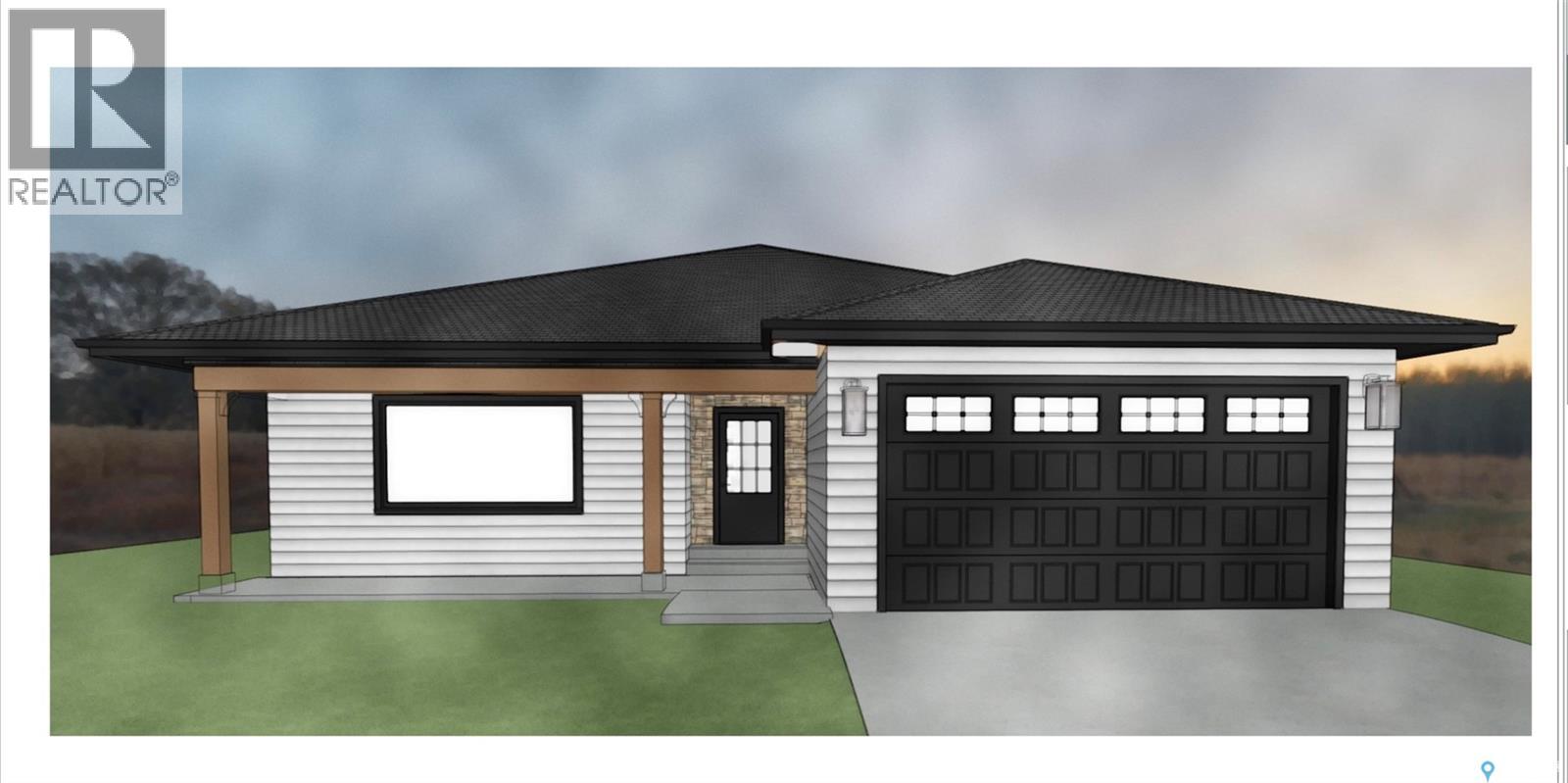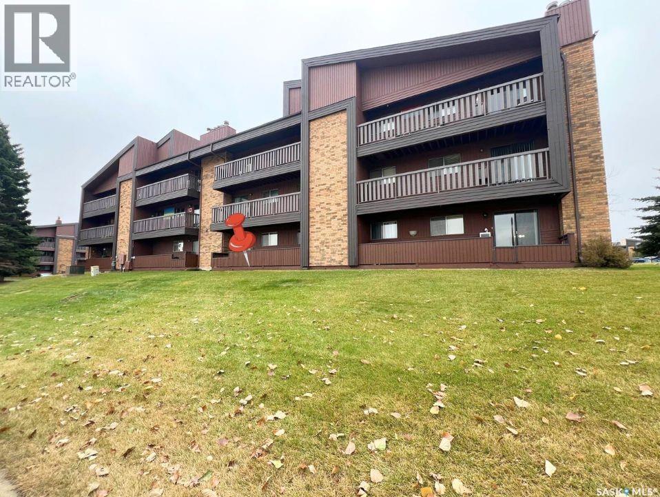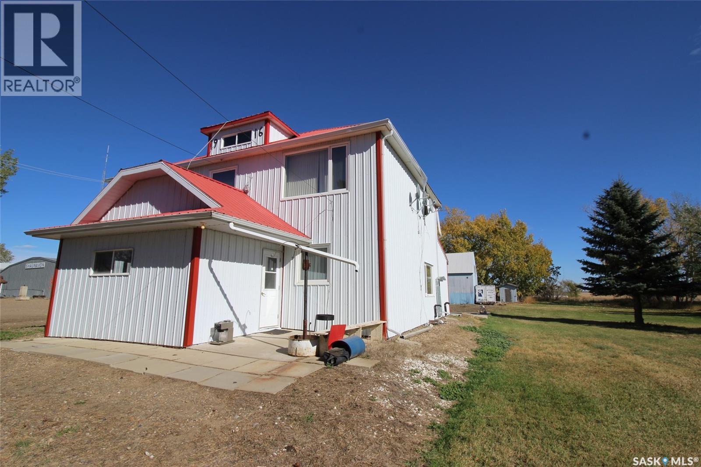
3184 Range Road Unit 8241
3184 Range Road Unit 8241
Highlights
Description
- Home value ($/Sqft)$214/Sqft
- Time on Housefulnew 7 days
- Property typeSingle family
- Style2 level
- Lot size9.96 Acres
- Year built1916
- Mortgage payment
Discover the perfect blend of country living and business potential with this exceptional 9.96-acre property located adjacent to the town of Shaunavon. Designed to accommodate both family life and entrepreneurial ventures, this acreage offers a rare combination of comfort, space, and functionality. The 1916 two-storey character home exudes timeless charm while offering all the modern conveniences. The well-appointed kitchen features abundant cabinetry, a built-in dishwasher, microwave hood fan, and French door refrigerator. Just off the kitchen, a custom oak office with built-in cabinetry and desk provides the ideal space for working from home. The living room is warm and inviting, with a vaulted ceiling and hardwood floors. The main floor also includes two spacious bedrooms, a full 4-piece bathroom, and a dedicated laundry area with storage. Upstairs, the second floor is set up as a self-contained revenue suite, featuring a galley-style kitchen and dining area, a large living room with sweeping views of the town, two bedrooms, a full bath, and a laundry room with additional storage. The lower level of the home is designed for relaxation and entertainment with a massive games room, a den complete with a full wet bar, a 4-piece bath, and extensive workspace and storage areas. For those seeking business-ready facilities, the outbuildings are exceptional. The main shop measures 66’ x 100’, including an 81’ x 48’ heated bay with floor drains, welding and workbench areas, and a separate radiator repair room. The shop is fully equipped with hot and cold running water, sewer service, multiple 30- and 50-amp electrical plugs, two bathrooms, and a break room. A mezzanine level provides additional office and parts storage space. The 55’ x 31’ north addition houses a used-oil burner system that operates the in-floor radiant heat for the buildings. Two additional cold storage buildings offer more versatility. (id:63267)
Home overview
- Cooling Central air conditioning
- Heat source Natural gas
- Heat type Forced air
- # total stories 2
- Has garage (y/n) Yes
- # full baths 3
- # total bathrooms 3.0
- # of above grade bedrooms 4
- Community features School bus
- Directions 2049295
- Lot desc Lawn
- Lot dimensions 9.96
- Lot size (acres) 9.96
- Building size 2331
- Listing # Sk020872
- Property sub type Single family residence
- Status Active
- Bedroom 3.632m X 3.683m
Level: 2nd - Dining room 3.175m X 1.829m
Level: 2nd - Laundry 1.829m X 3.632m
Level: 2nd - Kitchen 3.378m X 2.108m
Level: 2nd - Bedroom 3.861m X 3.835m
Level: 2nd - Living room 6.401m X 3.607m
Level: 2nd - Bathroom (# of pieces - 4) 1.626m X 3.073m
Level: 2nd - Games room 7.62m X 5.537m
Level: Basement - Bathroom (# of pieces - 4) 1.499m X 1.676m
Level: Basement - Storage 2.667m X 4.318m
Level: Basement - Den 3.124m X 3.556m
Level: Basement - Workshop 3.277m X 3.912m
Level: Basement - Bedroom 3.658m X 3.81m
Level: Main - Living room 4.293m X 6.96m
Level: Main - Enclosed porch 4.648m X 2.972m
Level: Main - Office 2.921m X 4.115m
Level: Main - Bathroom (# of pieces - 4) 1.829m X 1.88m
Level: Main - Enclosed porch 3.505m X 3.454m
Level: Main - Kitchen 2.921m X 5.893m
Level: Main - Bedroom 3.632m X 4.242m
Level: Main
- Listing source url Https://www.realtor.ca/real-estate/28993782/8241-3184-range-road-shaunavon
- Listing type identifier Idx

$-1,331
/ Month


