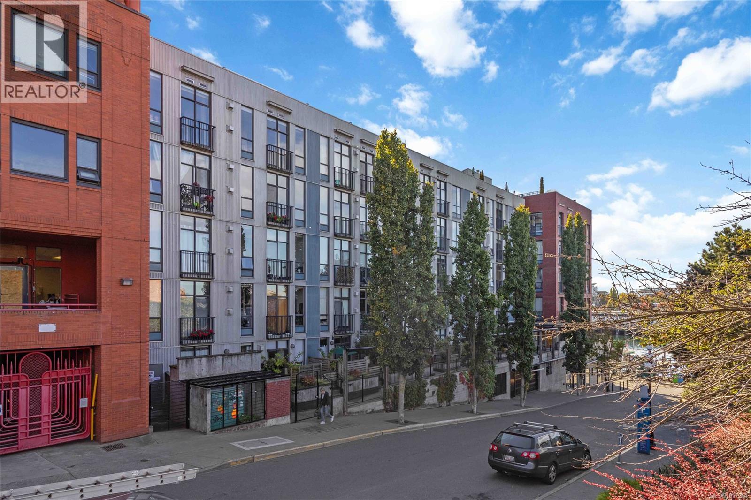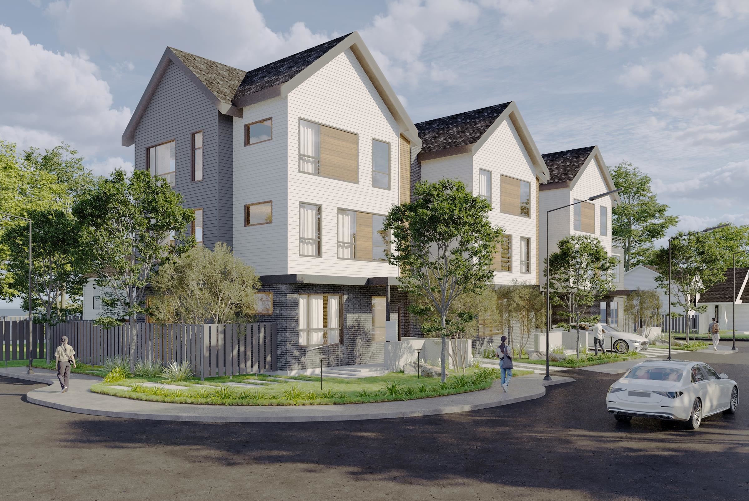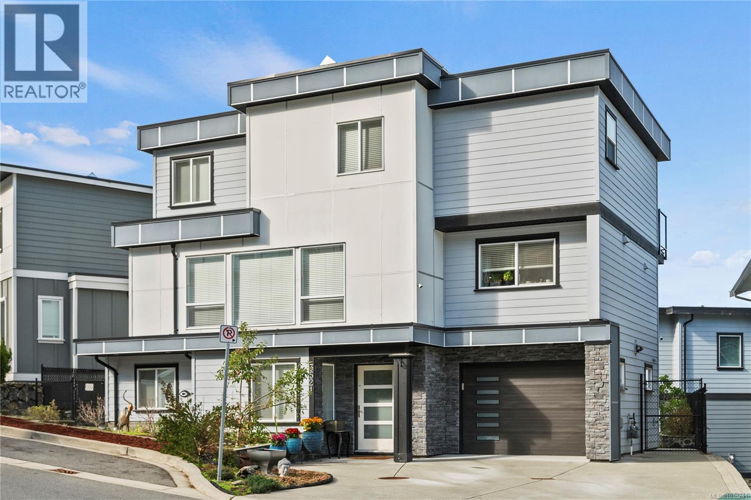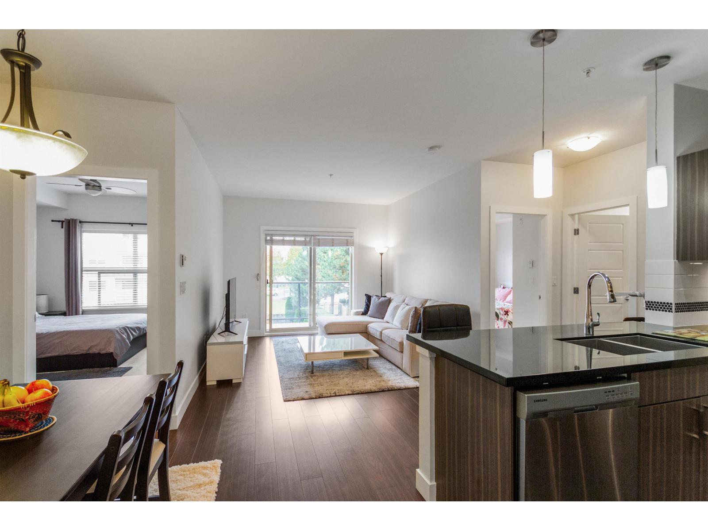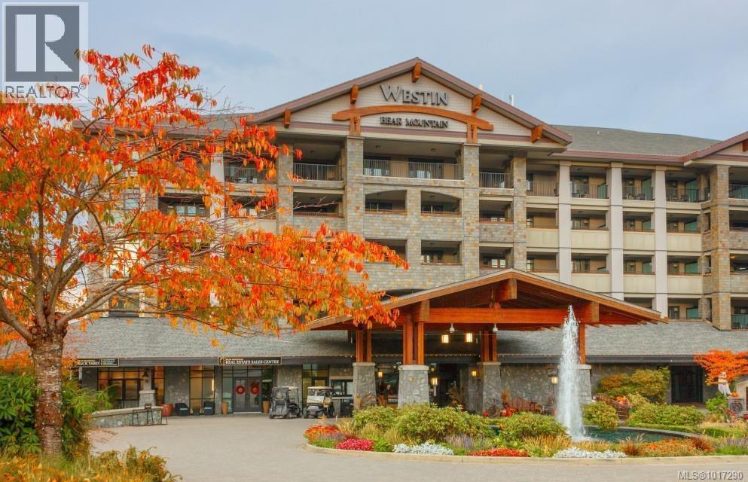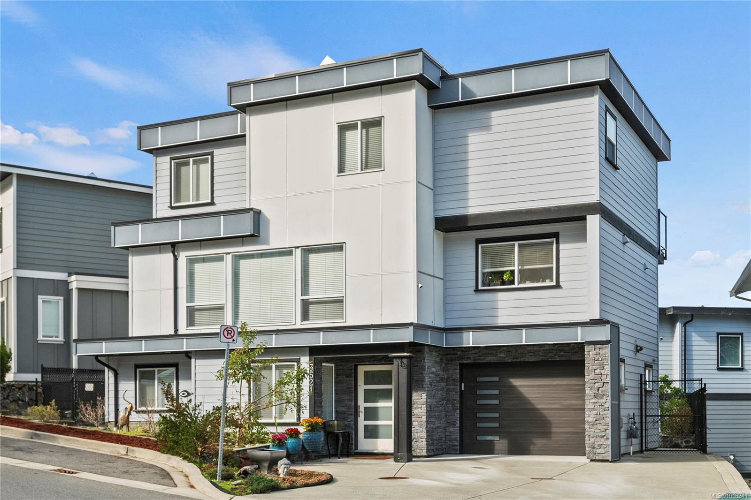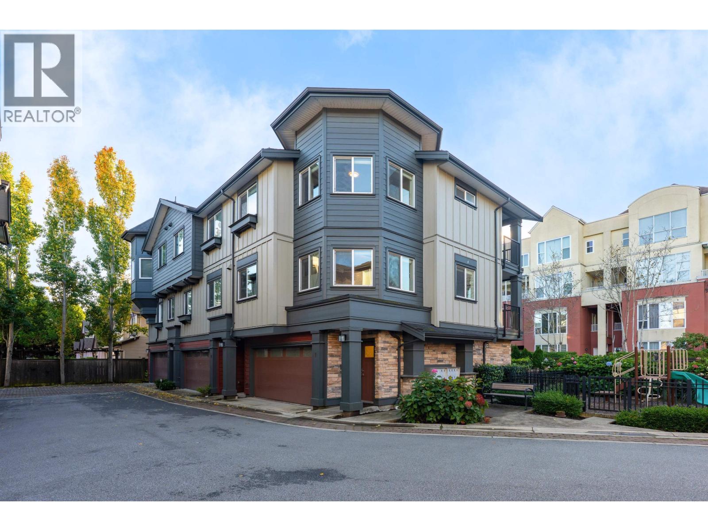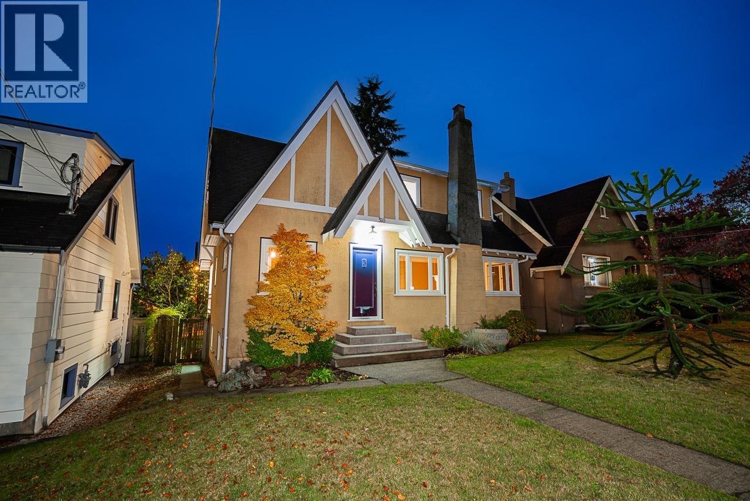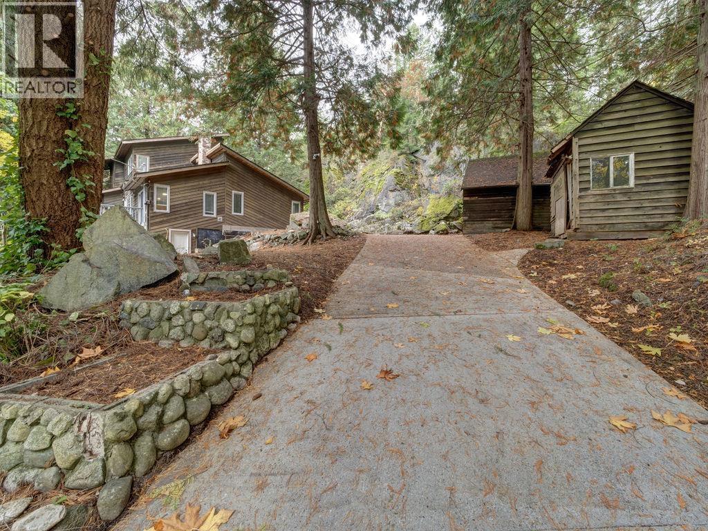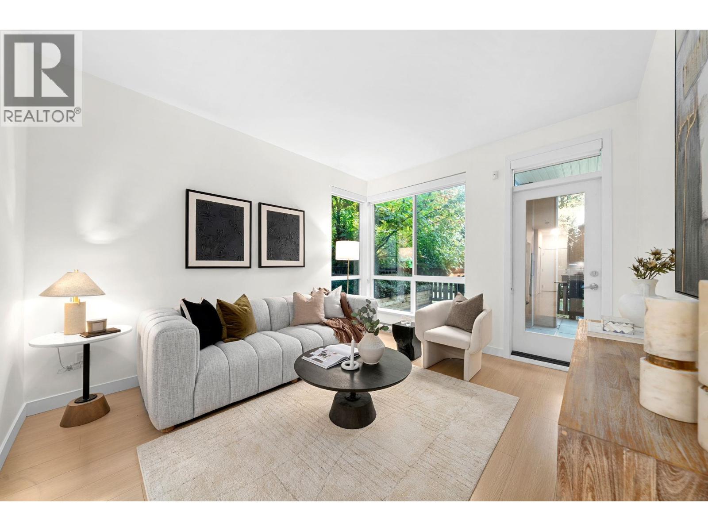- Houseful
- BC
- Shawnigan Lake
- Shawnigan Lake
- 1042 Skylar Cir

Highlights
Description
- Home value ($/Sqft)$358/Sqft
- Time on Housefulnew 47 hours
- Property typeSingle family
- Neighbourhood
- Year built2013
- Mortgage payment
Nestled just minutes from the beach, this stunning 3-bedroom, 4-bathroom home offers the perfect balance of modern living and natural beauty. Thoughtfully designed and impeccably maintained, it’s a true gem in one of Shawnigan Lake’s most desirable neighbourhoods. Step inside to a bright and airy main level featuring a contemporary kitchen with a central island, stainless steel appliances, and open sight lines to a warm and inviting living room with a gas fireplace. A spacious deck extends your living space outdoors, offering a peaceful setting to unwind or entertain. Upstairs, you’ll find three comfortable bedrooms, including a generous primary suite complete with a walk-in closet and a luxurious 5-piece ensuite. The fully finished lower level is ideal for relaxation or hosting, with a large rec room, full bathroom, ample storage, and walkout access to a fully fenced backyard — perfect for kids, pets, and outdoor gatherings. Surrounded by lush green space and located close to the lake, walking trails, and recreational amenities, this is the lifestyle you’ve been waiting for. Welcome home. (id:63267)
Home overview
- Cooling Air conditioned, wall unit, none
- Heat source Electric, natural gas
- Heat type Baseboard heaters, heat pump
- # parking spaces 3
- # full baths 4
- # total bathrooms 4.0
- # of above grade bedrooms 3
- Has fireplace (y/n) Yes
- Community features Pets allowed, family oriented
- Subdivision Shawnigan
- Zoning description Residential
- Lot dimensions 5663
- Lot size (acres) 0.1330592
- Building size 1958
- Listing # 1018067
- Property sub type Single family residence
- Status Active
- Bathroom 5 - Piece
Level: 2nd - Bedroom 2.794m X 3.2m
Level: 2nd - Bathroom 4 - Piece
Level: 2nd - Bedroom 2.692m X 2.794m
Level: 2nd - Primary bedroom 3.734m X 3.886m
Level: 2nd - Family room 6.223m X 3.835m
Level: Lower - Bathroom 4 - Piece
Level: Lower - 3.632m X 2.388m
Level: Lower - Balcony 2.743m X 2.388m
Level: Main - Kitchen 3.429m X 4.597m
Level: Main - Living room 3.785m X 3.835m
Level: Main - Bathroom 2 - Piece
Level: Main - 2.311m X 1.829m
Level: Main - Living room / dining room 2.235m X 1.88m
Level: Main
- Listing source url Https://www.realtor.ca/real-estate/29017561/1042-skylar-cir-shawnigan-lake-shawnigan
- Listing type identifier Idx

$-1,782
/ Month


