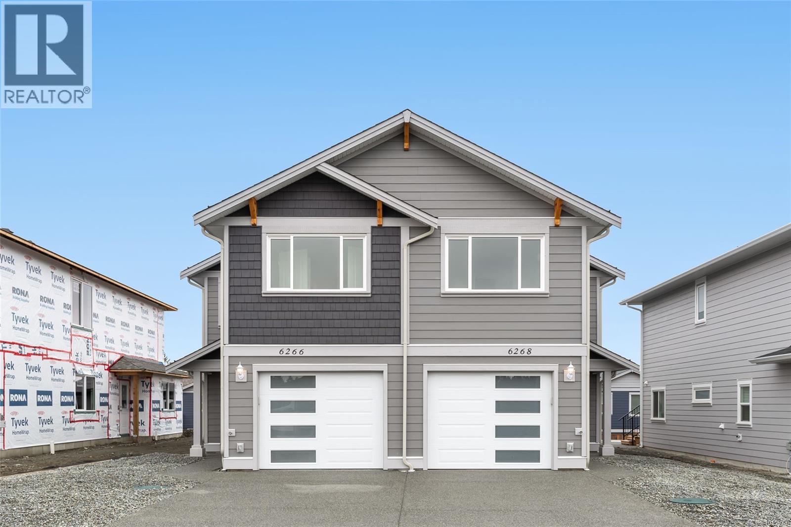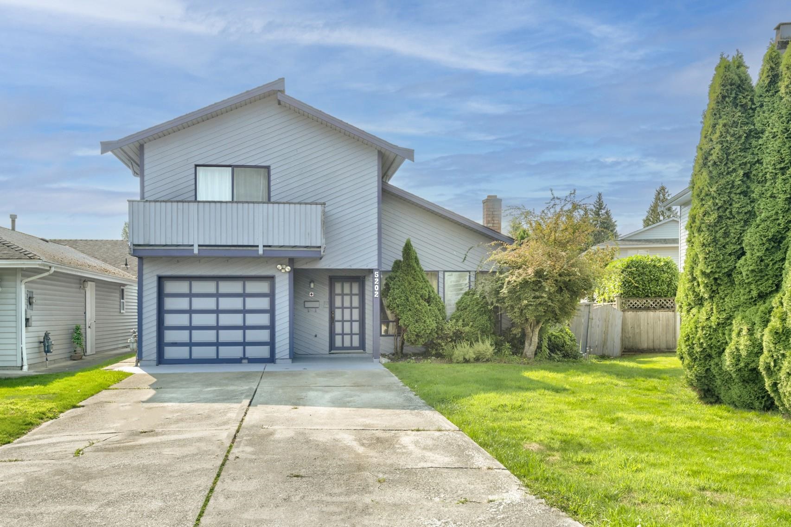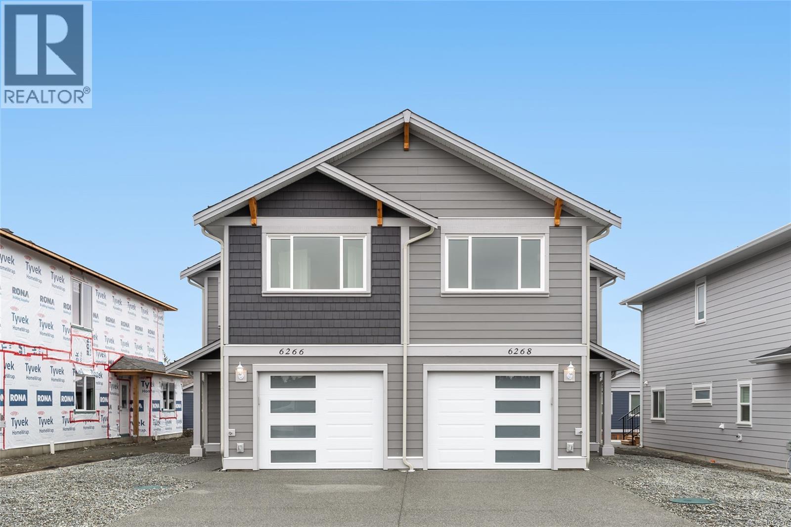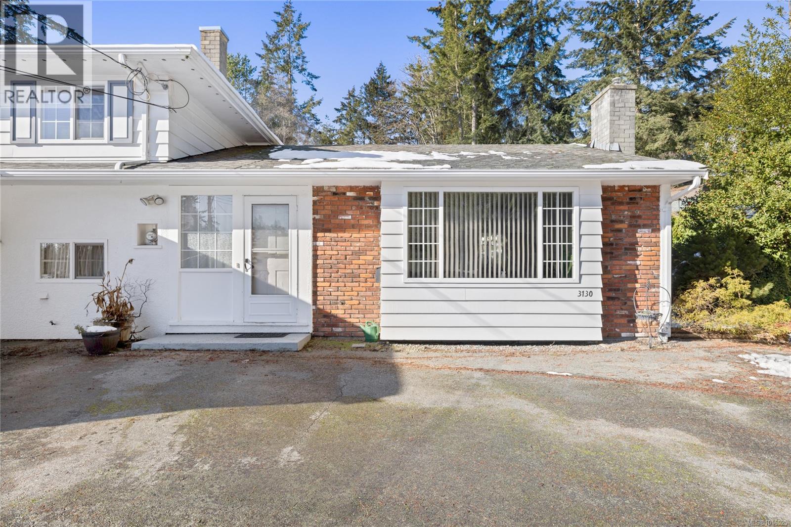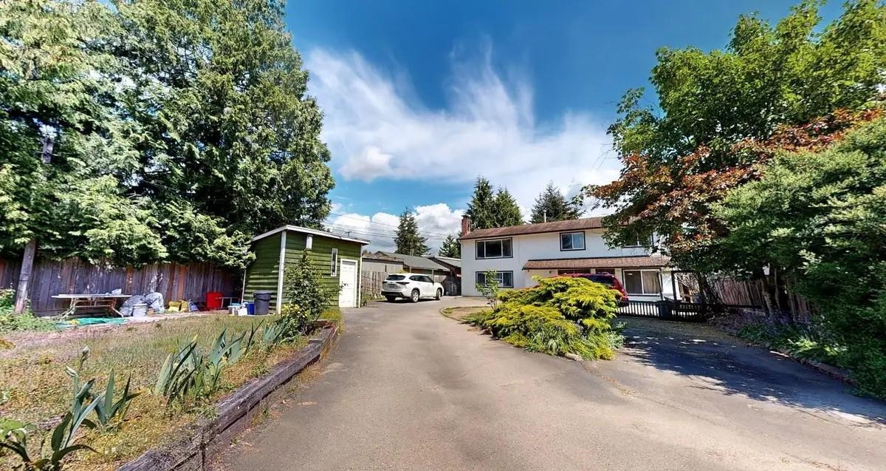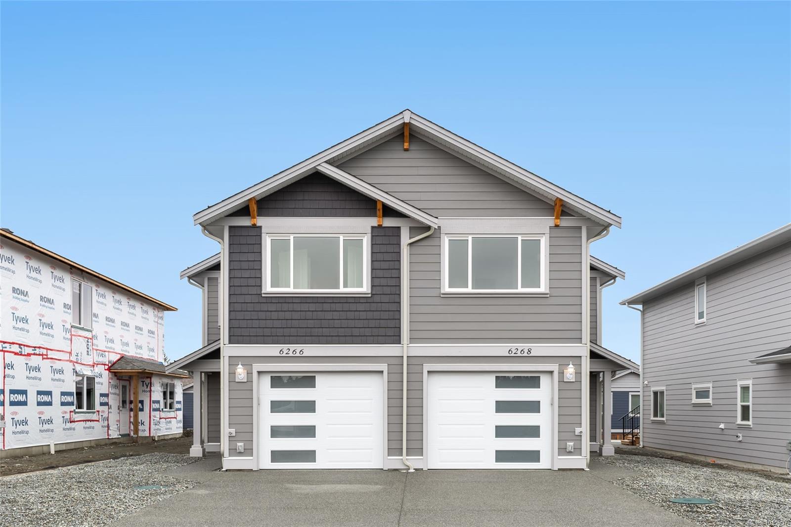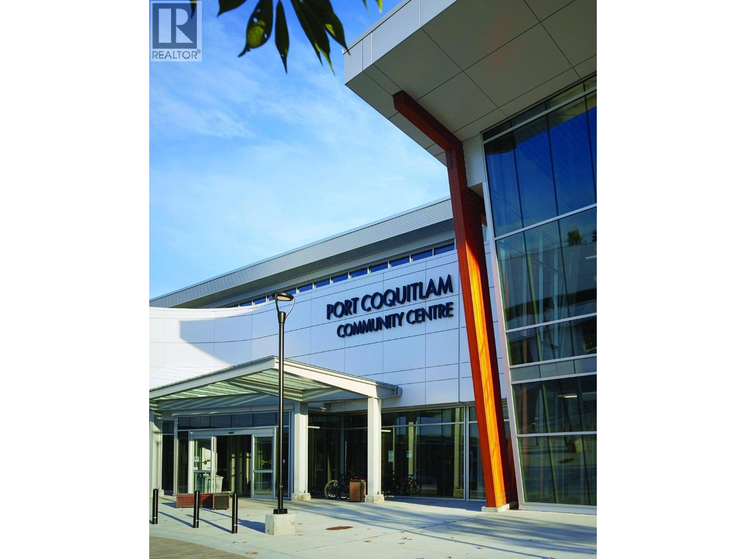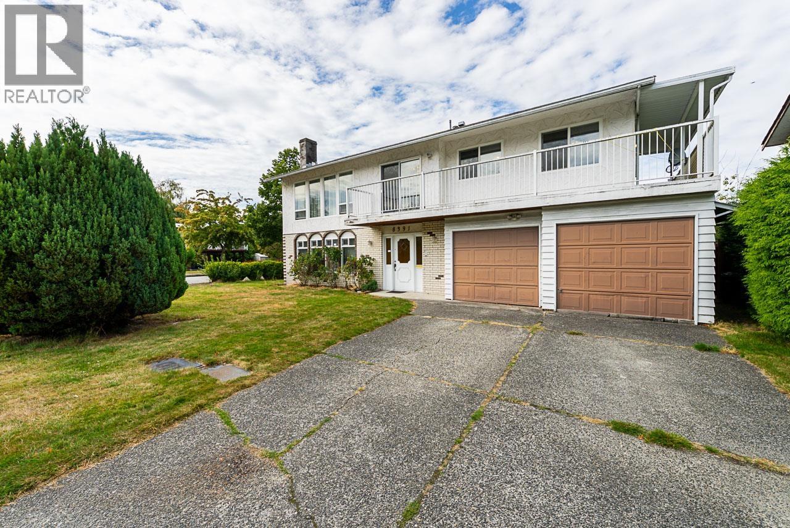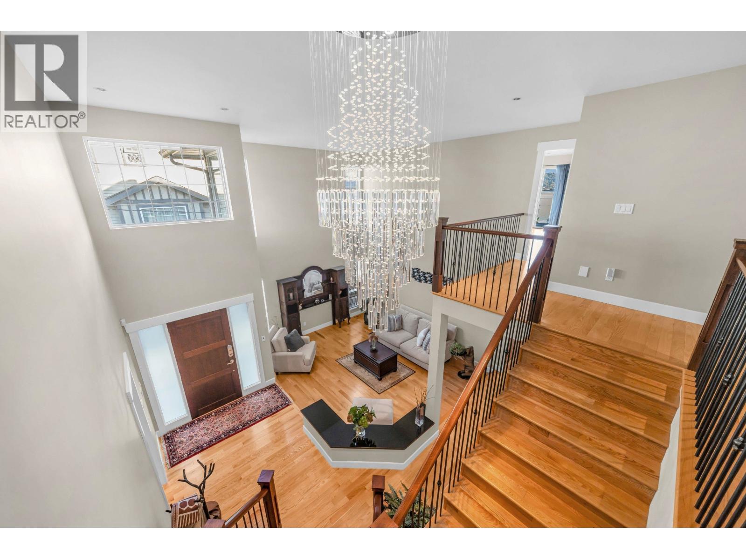- Houseful
- BC
- Shawnigan Lake
- Shawnigan Lake
- 1043 Skylar Cir
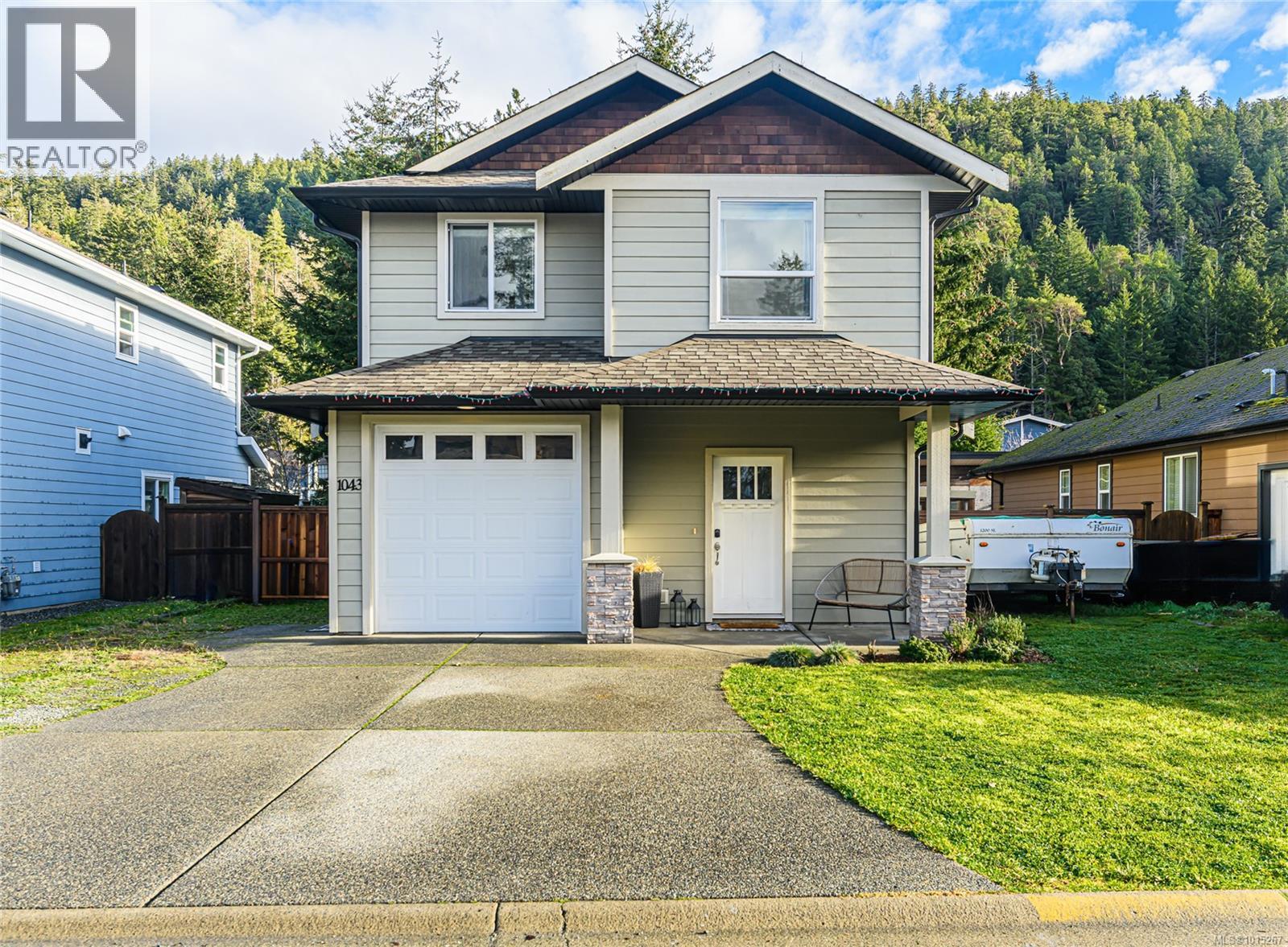
Highlights
Description
- Home value ($/Sqft)$482/Sqft
- Time on Housefulnew 6 days
- Property typeSingle family
- StyleOther
- Neighbourhood
- Year built2012
- Mortgage payment
The family-friendly Shawnigan Station neighbourhood, just 15 minutes from Langford, is ready to welcome you to this 3 bed, 3 bath, well-maintained home. The main level features an open plan living area with 9’ ceilings, gas fireplace, 2pc powder room, and backyard access. The bright kitchen boasts brand new countertops, plenty of cabinet space, a large island connecting living and dining areas, and brand new floors throughout. Upstairs, the spacious primary suite includes a walk-in closet and 4pc ensuite, plus 2 additional bedrooms, 4pc main bath, and laundry. Enjoy endless hot water with the new On Demand system. The fully fenced backyard backs onto greenspace, offering a private parklike setting with garden space and storage shed. Enjoy lake summers, Goldstream Park hikes, and Mill Bay beach access. Offered at $699,000. (id:63267)
Home overview
- Cooling None
- Heat source Electric
- Heat type Baseboard heaters
- # parking spaces 3
- # full baths 3
- # total bathrooms 3.0
- # of above grade bedrooms 3
- Has fireplace (y/n) Yes
- Community features Pets allowed, family oriented
- Subdivision Shawnigan heights
- Zoning description Residential
- Directions 1931332
- Lot dimensions 4356
- Lot size (acres) 0.102349624
- Building size 1449
- Listing # 1015267
- Property sub type Single family residence
- Status Active
- Bathroom 4 - Piece
Level: 2nd - Bedroom 3.454m X 3.073m
Level: 2nd - Ensuite 2.337m X 2.337m
Level: 2nd - Other 1.981m X 3.835m
Level: 2nd - Primary bedroom 4.166m X 3.531m
Level: 2nd - Bedroom 3.023m X 2.972m
Level: 2nd - Laundry 2.337m X 1.702m
Level: 2nd - Bathroom 1.041m X 2.464m
Level: Main - 2.337m X 2.464m
Level: Main - 3.124m X 2.845m
Level: Main - Living room 4.445m X 5.207m
Level: Main - Dining room 3.556m X 2.616m
Level: Main - Kitchen 2.235m X 3.226m
Level: Main
- Listing source url Https://www.realtor.ca/real-estate/28932411/1043-skylar-cir-shawnigan-lake-shawnigan
- Listing type identifier Idx

$-1,779
/ Month


