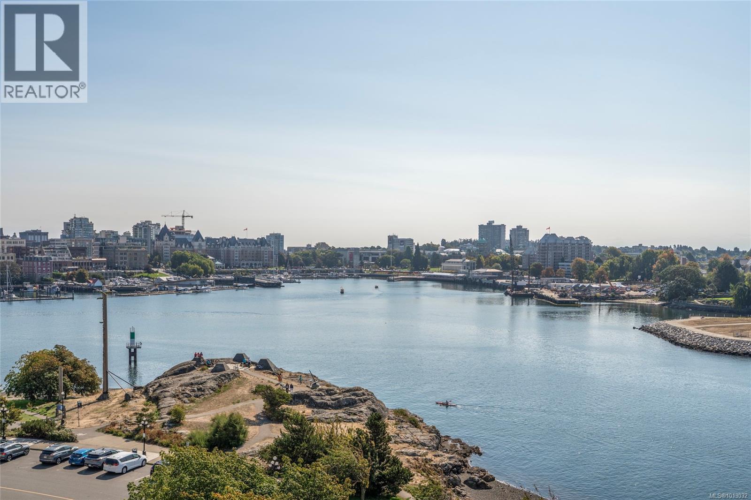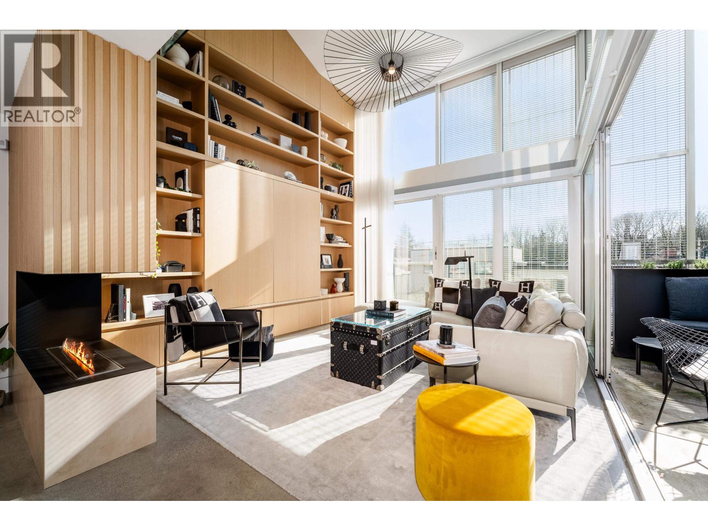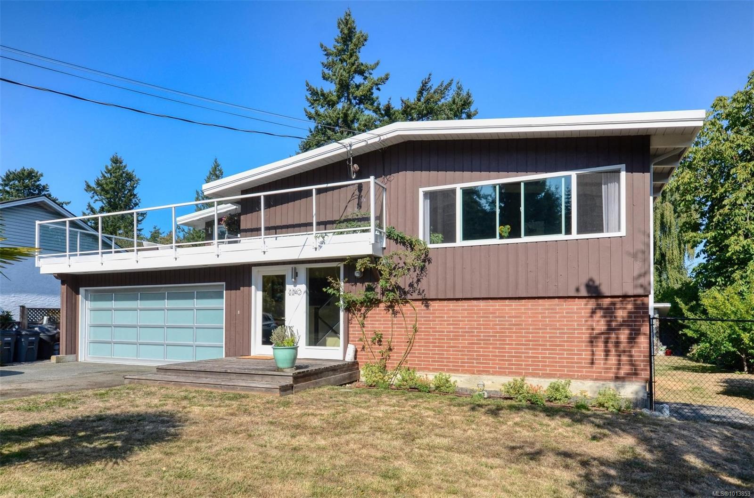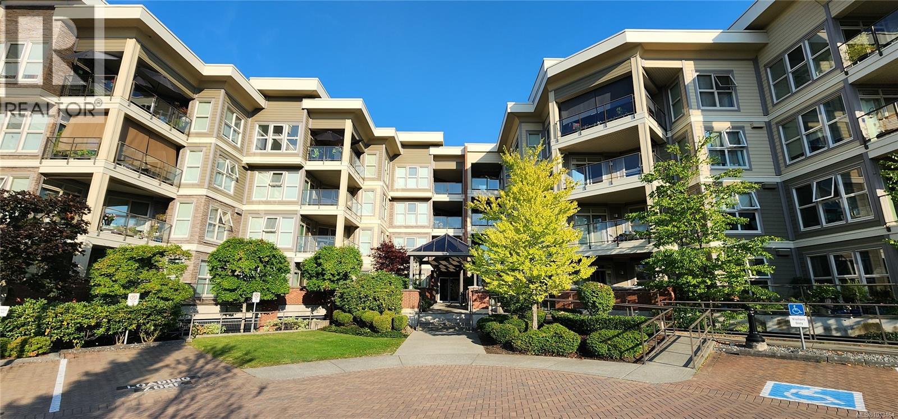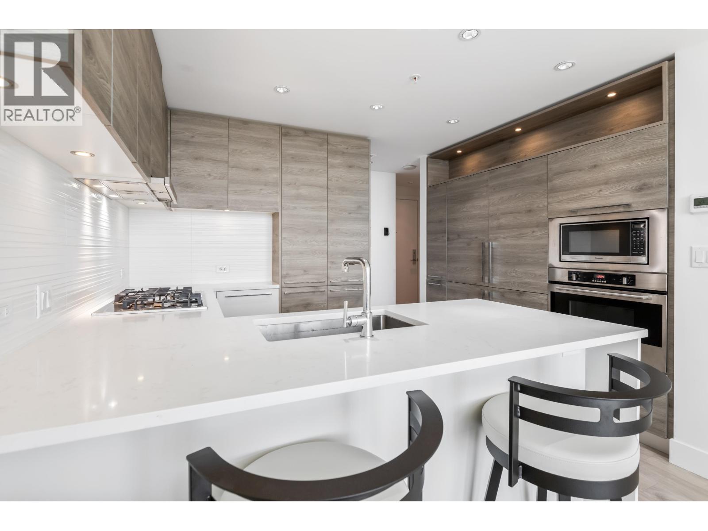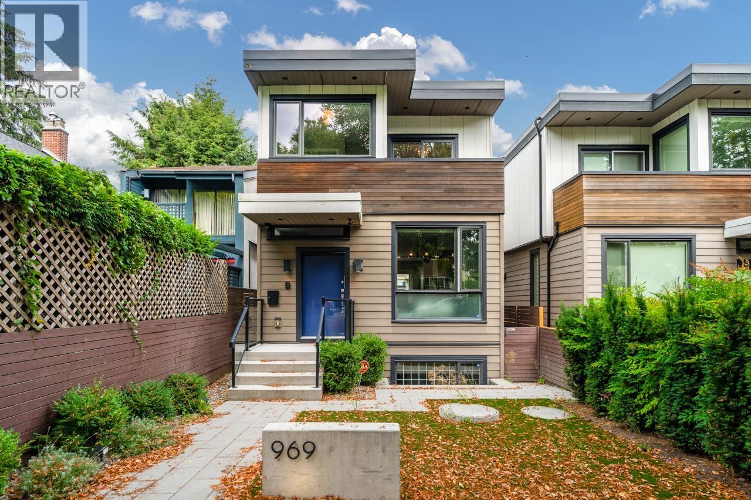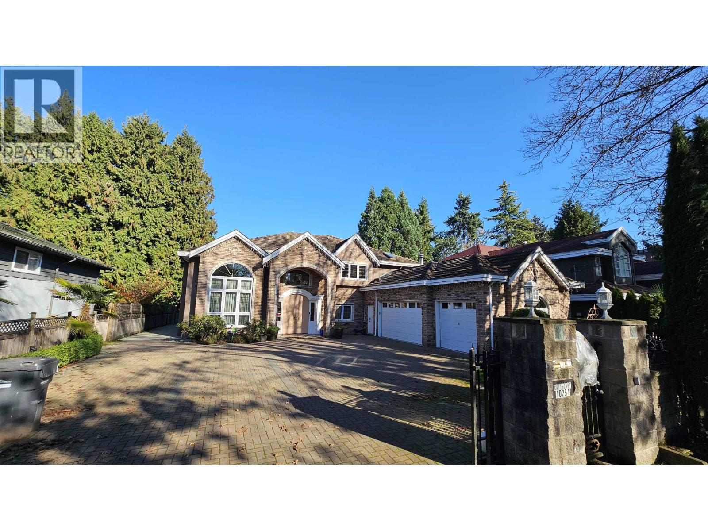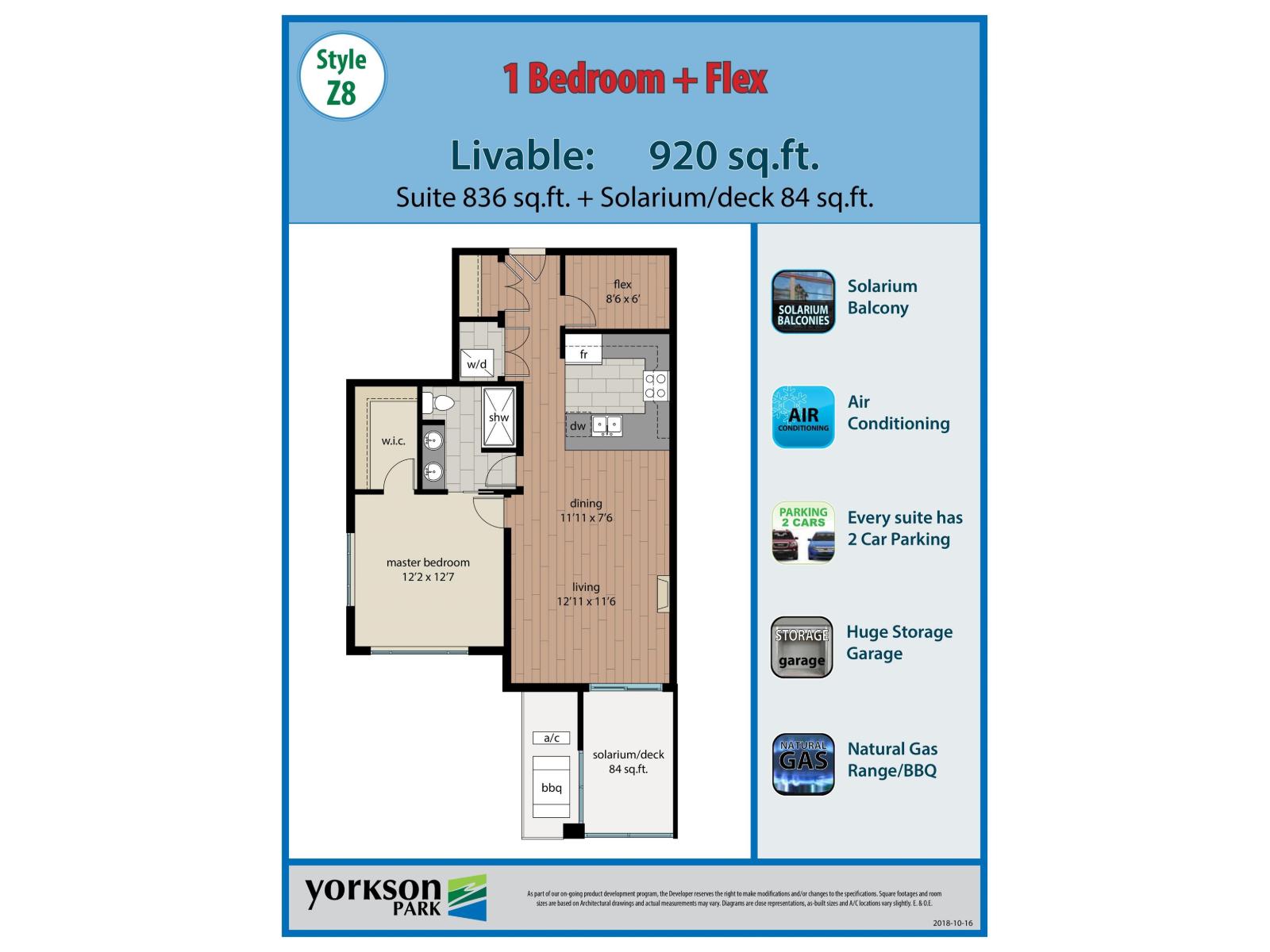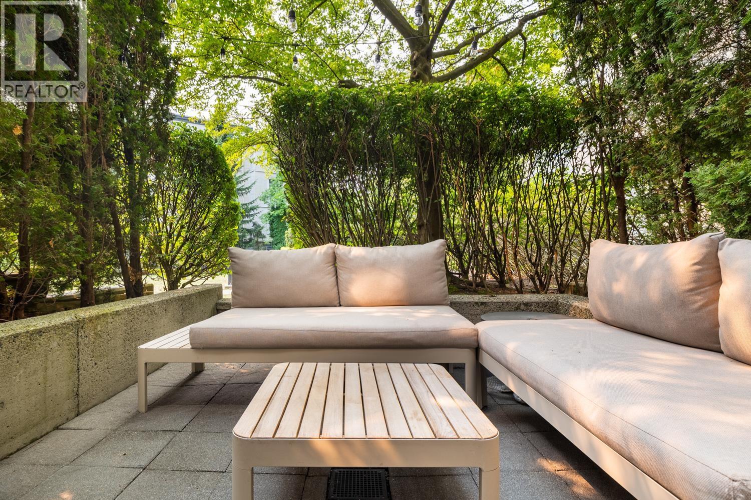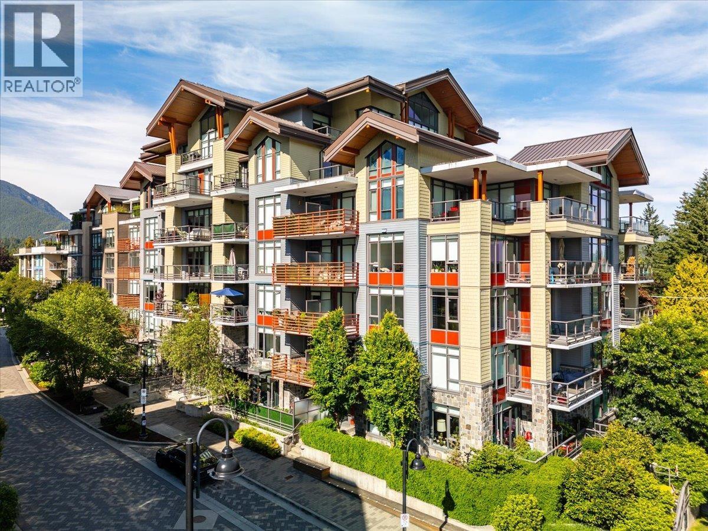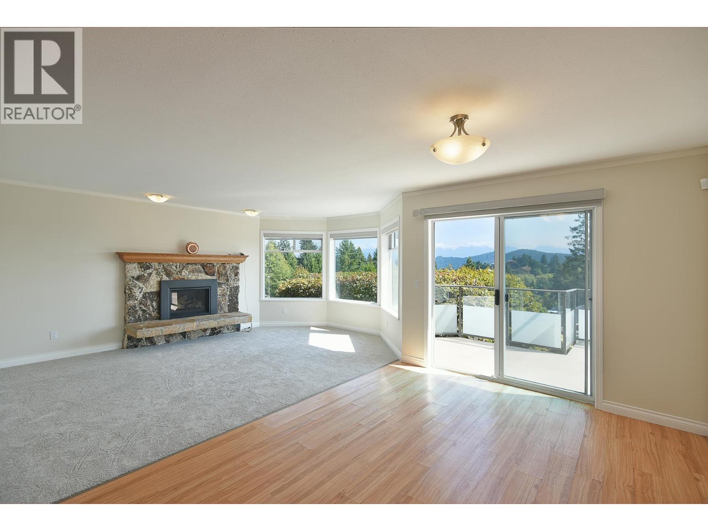- Houseful
- BC
- Shawnigan Lake
- Shawnigan Lake
- 1073 Gammon Way
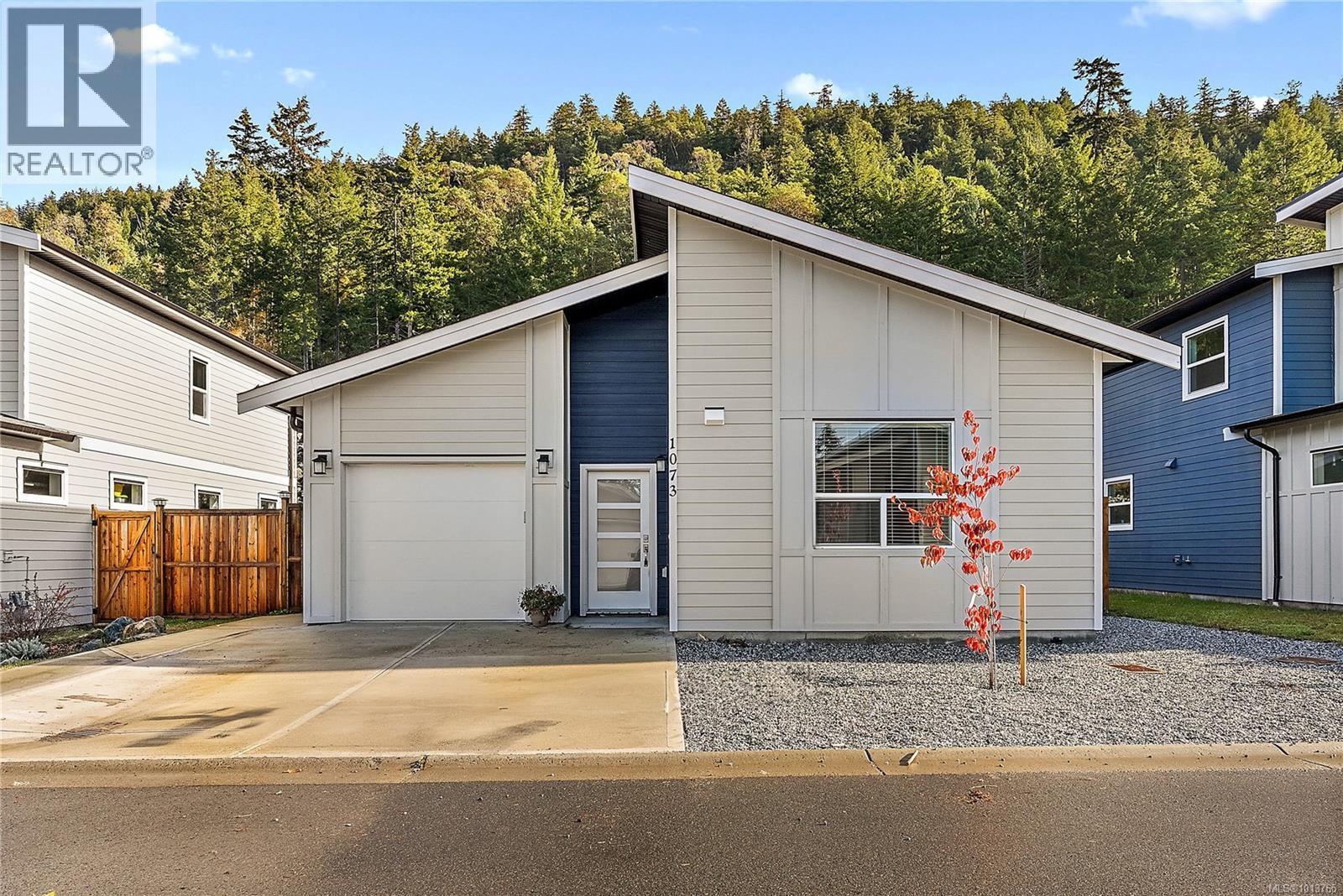
Highlights
Description
- Home value ($/Sqft)$389/Sqft
- Time on Housefulnew 3 hours
- Property typeSingle family
- Neighbourhood
- Year built2023
- Mortgage payment
Introducing a stunning nearly new rancher for sale in the coveted Shawnigan Heights neighborhood. This modern home boasts a garage and double width driveway, offering ample parking and storage space. Enjoy the ease of single-level living and a thoughtfully designed layout that maximizes comfort and functionality. With high-quality finishes throughout, including quartz counters, stainless appliances, soft close cabinets and polished concrete floors, this home exudes contemporary elegance. You will love the open concept, no step living with soaring high ceilings and natural gas fireplace. Complete with 2 large bedrooms, 2 full bathrooms and a spacious den/office. Enjoy the benefits of having a new home warranty without paying the GST! Located in a sought-after area, residents can enjoy the tranquility of suburban living while being just 15 mins to amenities, schools, parks, and more. Don't miss the opportunity to own this exceptional property. (id:63267)
Home overview
- Cooling Air conditioned
- Heat source Electric, natural gas
- Heat type Baseboard heaters
- # parking spaces 3
- # full baths 2
- # total bathrooms 2.0
- # of above grade bedrooms 2
- Has fireplace (y/n) Yes
- Community features Pets allowed, family oriented
- Subdivision Shawnigan station
- View Mountain view
- Zoning description Residential
- Directions 1437020
- Lot dimensions 3485
- Lot size (acres) 0.0818844
- Building size 1647
- Listing # 1013765
- Property sub type Single family residence
- Status Active
- Kitchen 3.048m X 3.353m
Level: Main - Bedroom 3.353m X 3.353m
Level: Main - Living room 3.962m X 3.353m
Level: Main - Dining room 3.353m X 2.743m
Level: Main - Ensuite 4 - Piece
Level: Main - 10.973m X 2.134m
Level: Main - 1.524m X 3.353m
Level: Main - Primary bedroom 4.572m X 3.353m
Level: Main - Den 2.438m X 2.743m
Level: Main - Bathroom 3 - Piece
Level: Main
- Listing source url Https://www.realtor.ca/real-estate/28857948/1073-gammon-way-shawnigan-lake-shawnigan
- Listing type identifier Idx

$-1,622
/ Month


