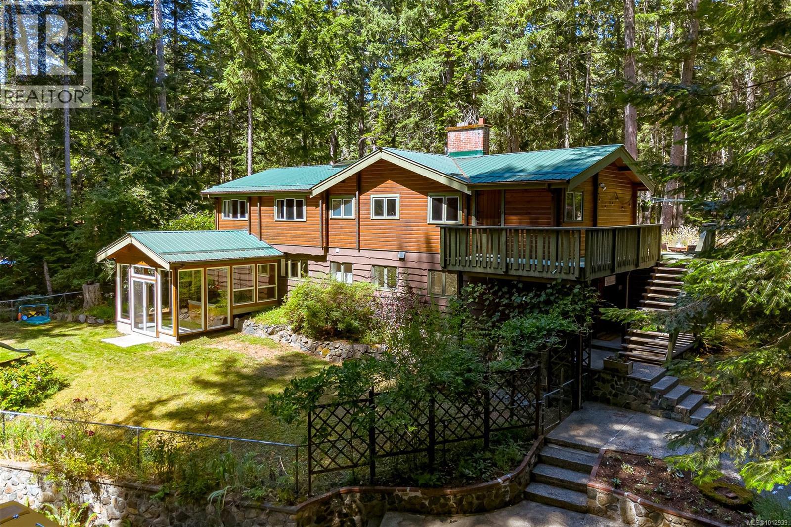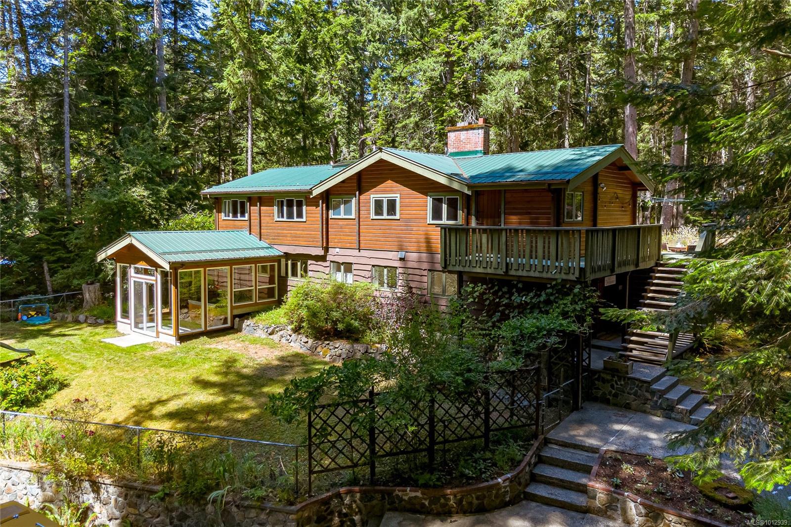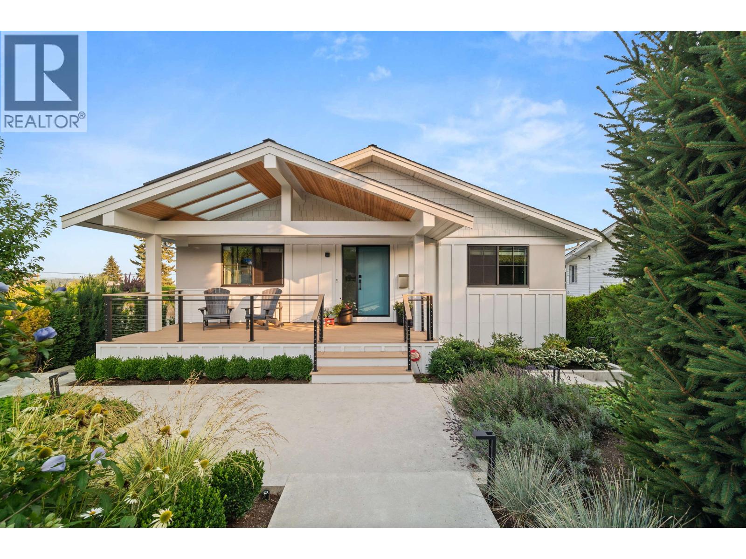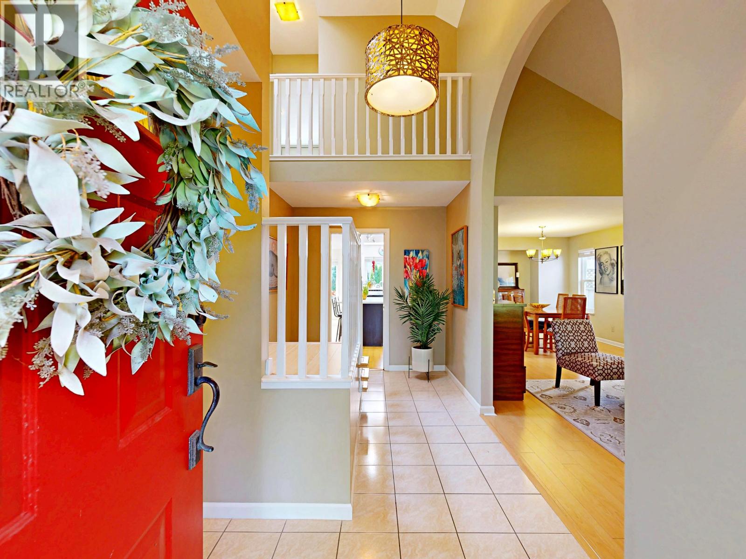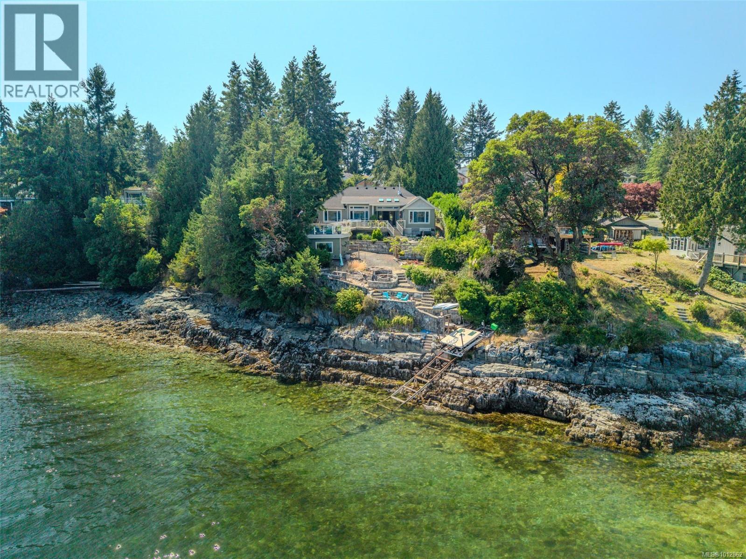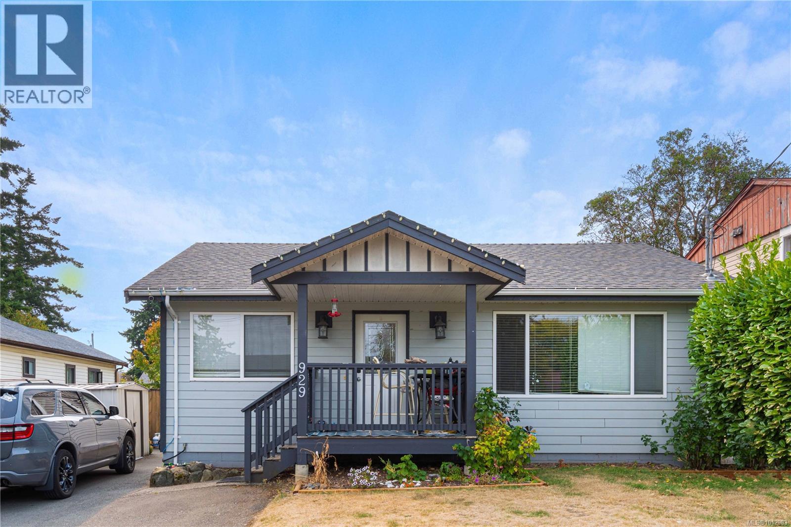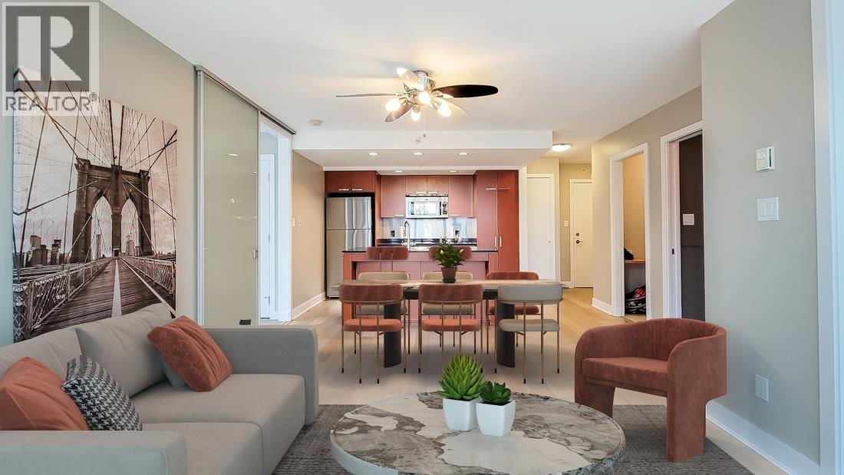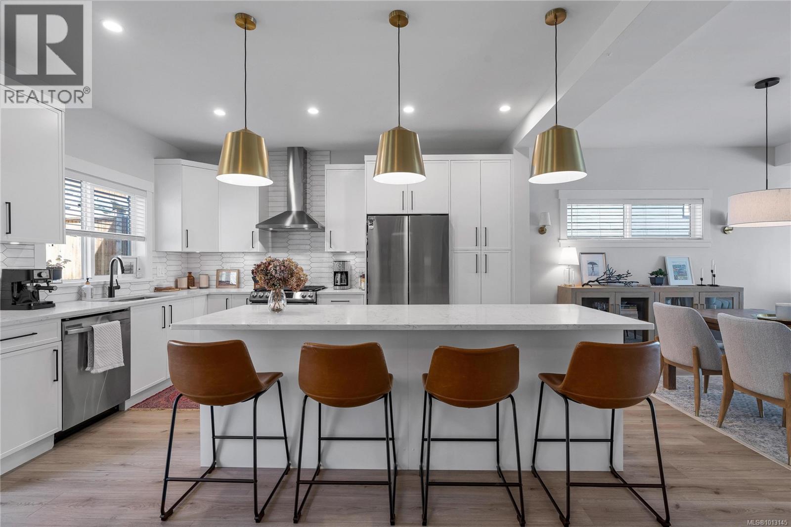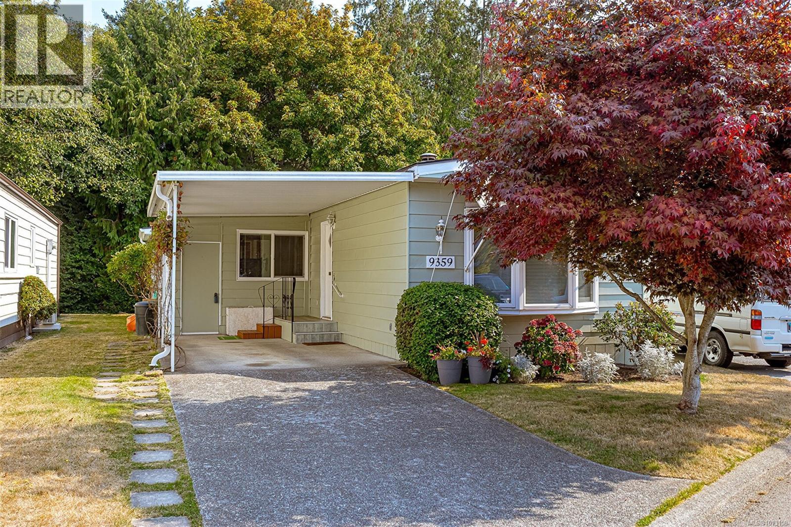- Houseful
- BC
- Shawnigan Lake
- Shawnigan Lake
- 108 Trailhead Cir
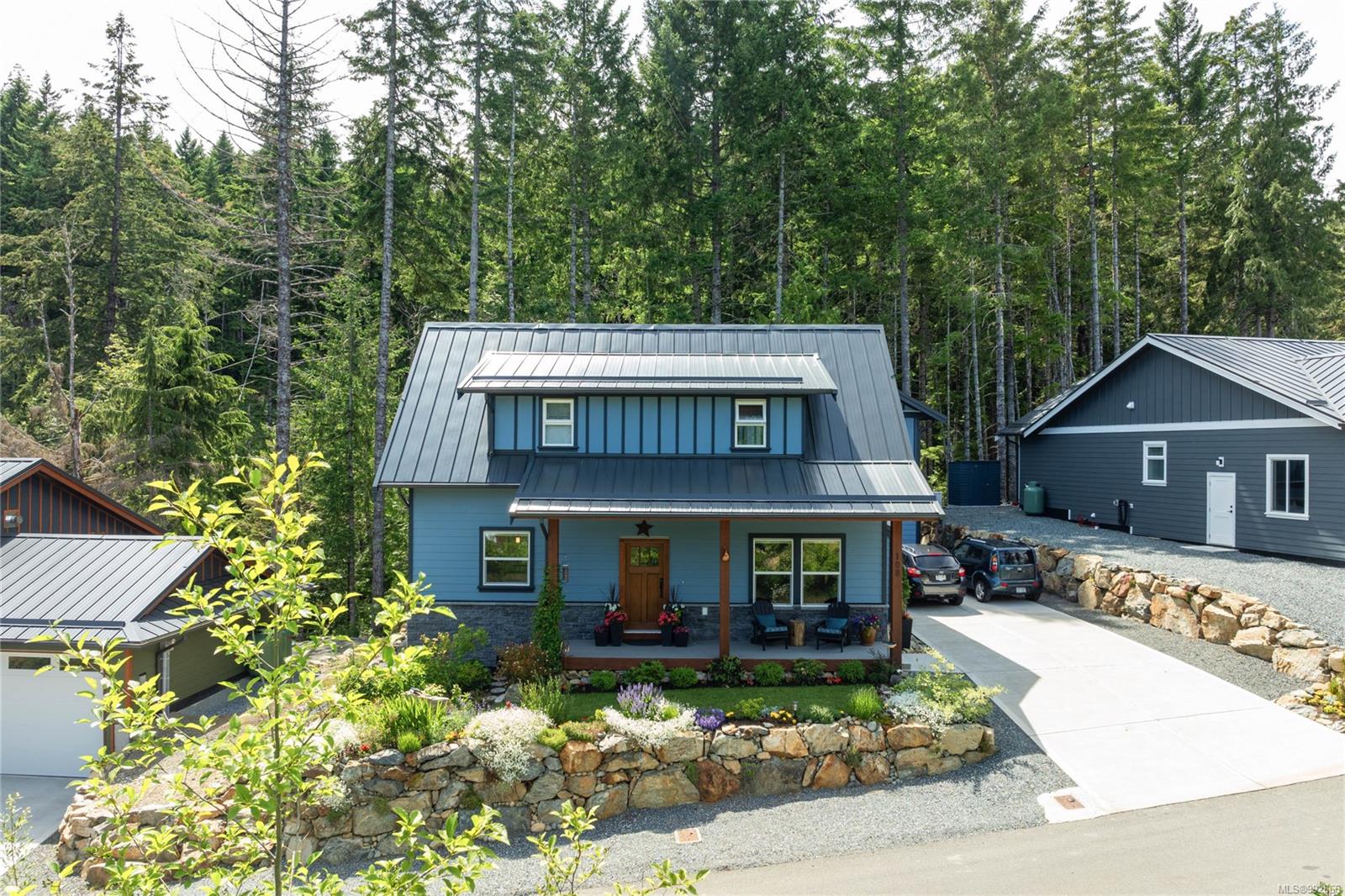
Highlights
Description
- Home value ($/Sqft)$356/Sqft
- Time on Houseful167 days
- Property typeResidential
- StyleWest coast
- Neighbourhood
- Lot size0.27 Acre
- Year built2022
- Garage spaces2
- Mortgage payment
Experience modern comfort and natural beauty in this stunning custom home, built in 2022. Nestled in a serene location, this property offers a tranquil lifestyle. The home features high ceilings and large windows and includes 2 spacious bedrooms, 3 bathrooms, a 1-bedroom mortgage helper, and a spacious crawlspace. Inside, you'll find a bright and welcoming living space with wood floors and a fireplace, adding warmth and ambiance. The open kitchen boasts quartz countertops and stainless steel appliances, perfect for gatherings. Practical amenities include a generous laundry room and a large double-car garage. Enjoy the expansive 0.269 acre property surrounded by pristine forests, short drive to Downtown Victoria, Langford and Mill Bay. The property also offers close proximity to parks, trails, and Shawnigan Lake.
Home overview
- Cooling Hvac
- Heat type Heat pump
- Sewer/ septic Sewer connected
- Utilities Cable connected, electricity connected, underground utilities
- Construction materials Frame wood, insulation all
- Foundation Concrete perimeter, slab
- Roof Asphalt shingle
- Other structures Guest accommodations
- # garage spaces 2
- # parking spaces 6
- Has garage (y/n) Yes
- Parking desc Detached, garage double, rv access/parking
- # total bathrooms 4.0
- # of above grade bedrooms 3
- # of rooms 20
- Flooring Tile, wood
- Appliances F/s/w/d, microwave
- Has fireplace (y/n) Yes
- Laundry information In house, in unit
- Interior features Dining room
- County Cowichan valley regional district
- Area Malahat & area
- Subdivision Malahat forest
- View Mountain(s)
- Water source Municipal
- Zoning description Residential
- Directions 5381
- Exposure South
- Lot desc Landscaped, level, park setting, quiet area, southern exposure, wooded
- Lot size (acres) 0.27
- Basement information Crawl space
- Building size 2947
- Mls® # 992866
- Property sub type Single family residence
- Status Active
- Virtual tour
- Tax year 2024
- Ensuite Second
Level: 2nd - Second: 6m X 5m
Level: 2nd - Bedroom Second: 12m X 15m
Level: 2nd - Bathroom Second
Level: 2nd - Primary bedroom Second: 14m X 16m
Level: 2nd - Other Second: 7m X 4m
Level: 2nd - Kitchen Main: 14m X 9m
Level: Main - Main: 23m X 6m
Level: Main - Living room Main: 12m X 11m
Level: Main - Main: 5m X 10m
Level: Main - Dining room Main: 12m X 12m
Level: Main - Bathroom Main
Level: Main - Laundry Main: 9m X 6m
Level: Main - Main: 13m X 12m
Level: Main - Other
Level: Other - Other: 11m X 9m
Level: Other - Other: 11m X 11m
Level: Other - Other: 10m X 9m
Level: Other - Other: 21m X 20m
Level: Other - Other: 7m X 4m
Level: Other
- Listing type identifier Idx

$-2,749
/ Month


