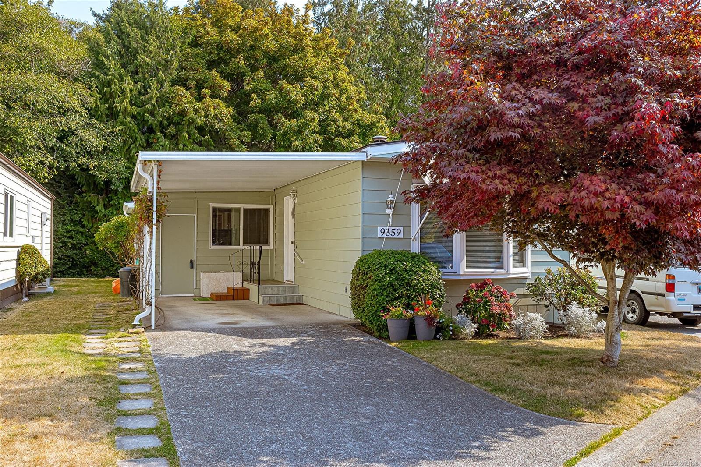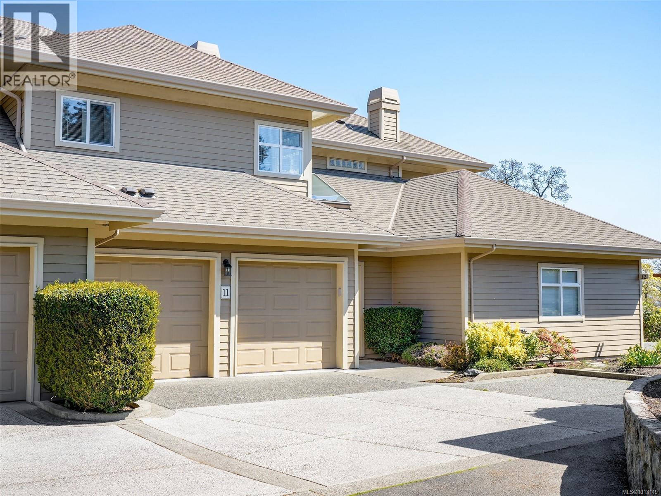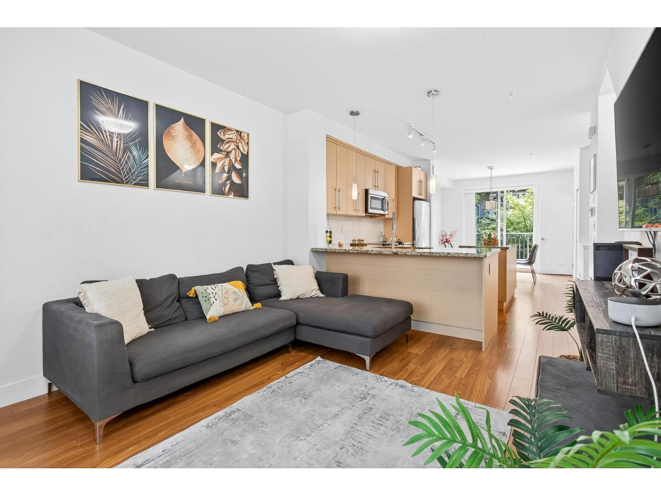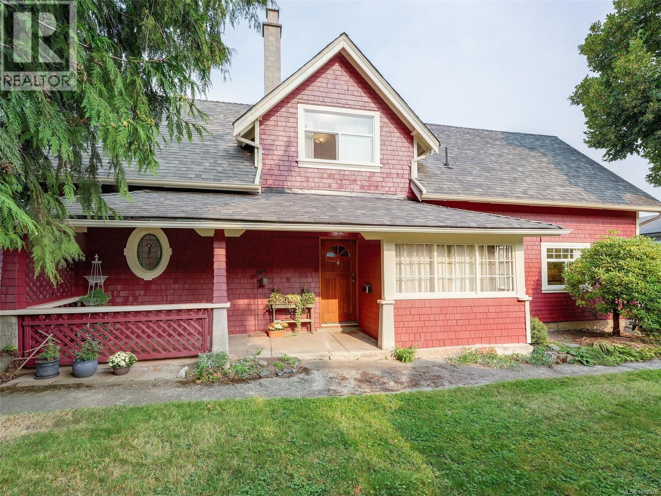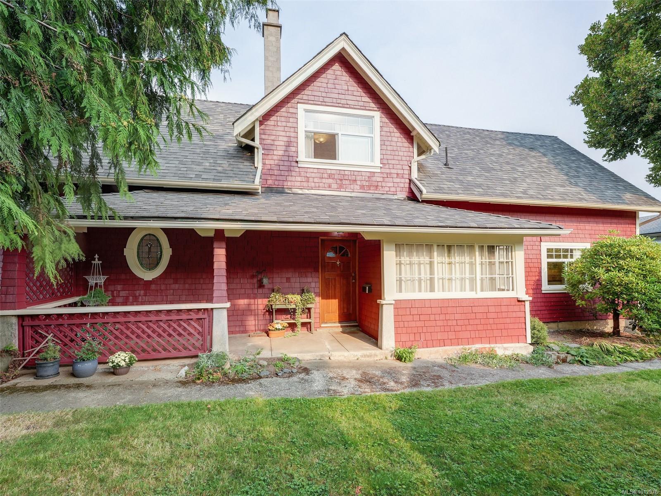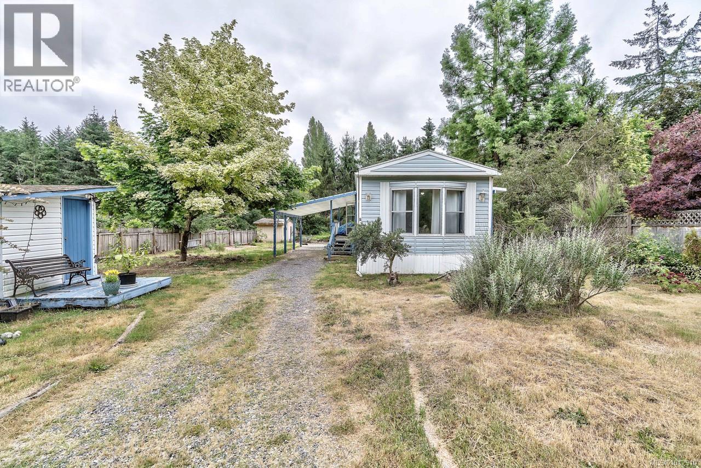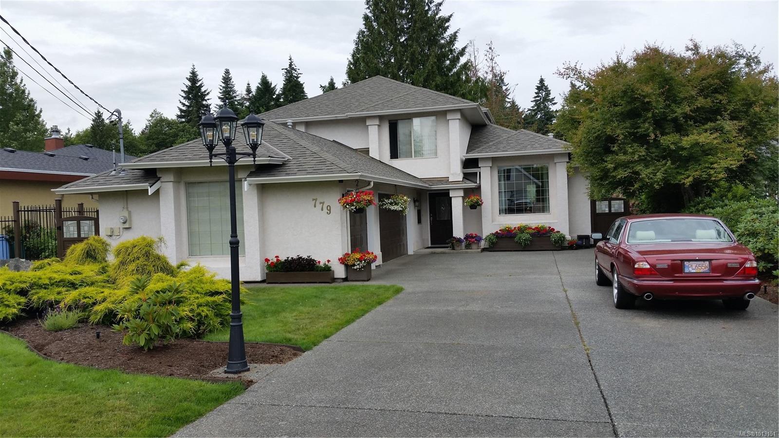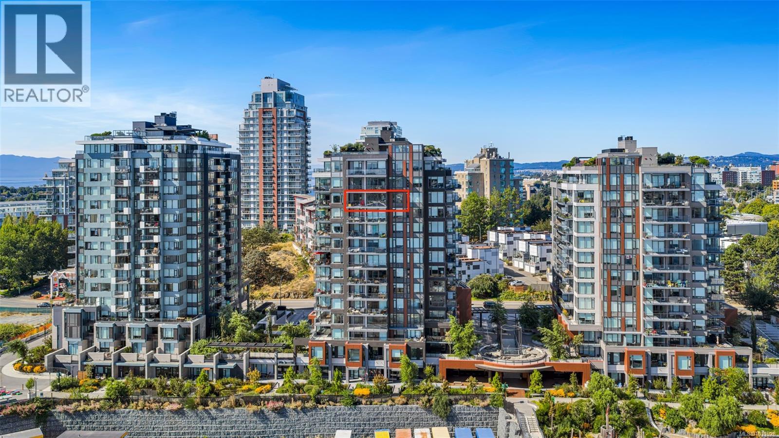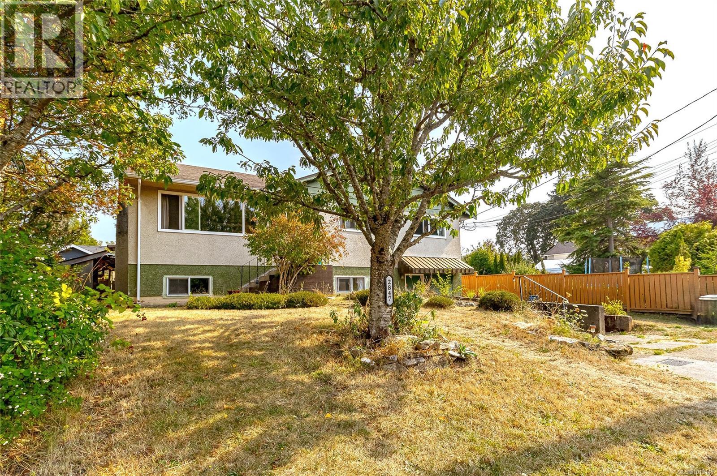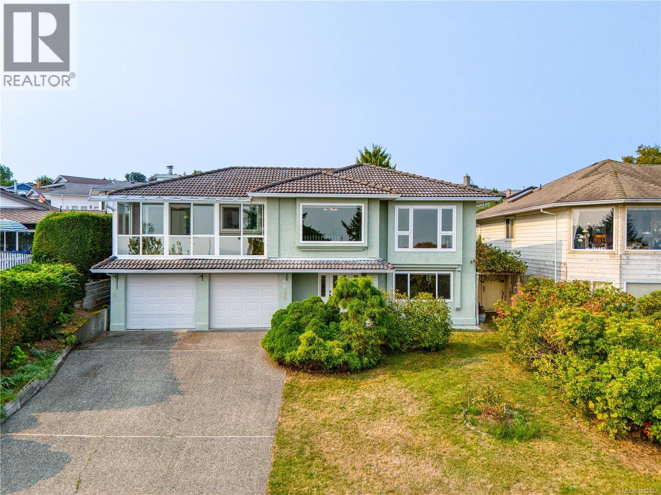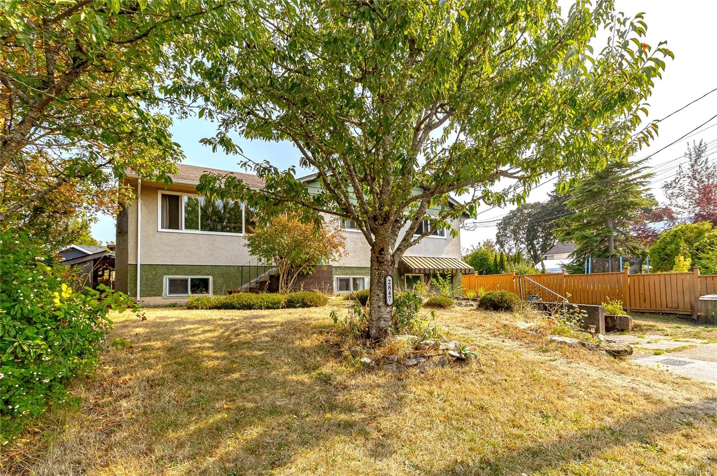- Houseful
- BC
- Shawnigan Lake
- Shawnigan Lake
- 1466 Mahon Rd
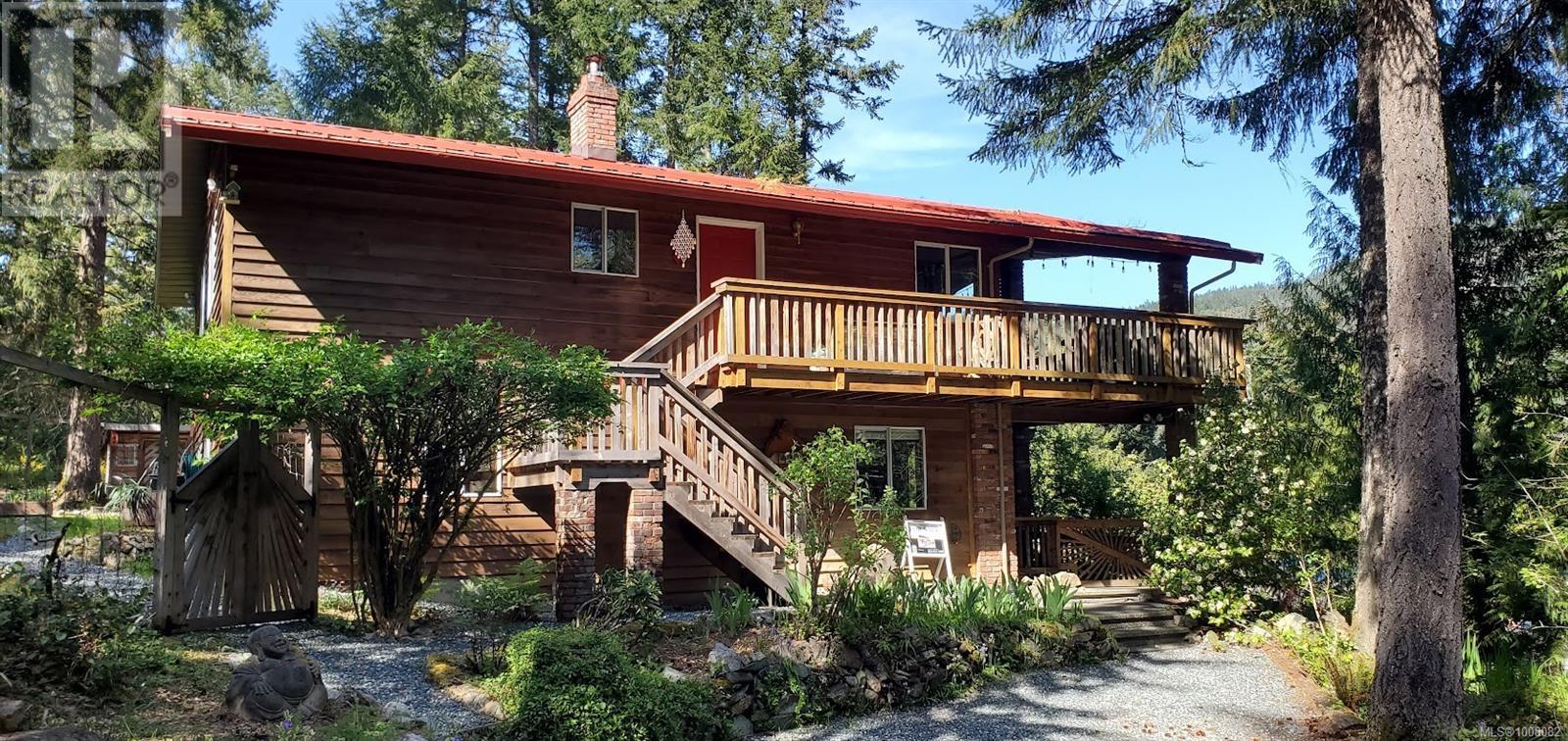
1466 Mahon Rd
1466 Mahon Rd
Highlights
Description
- Home value ($/Sqft)$509/Sqft
- Time on Houseful47 days
- Property typeSingle family
- StyleWestcoast
- Neighbourhood
- Year built1993
- Mortgage payment
Lakeview Retreat with Development Potential on Shawnigan’s Southwest Shore Just 80m from the lake, this updated two-story home sits on a 0.254-acre lot with an adjoining 0.127-acre undeveloped parcel—ideal for future build, resale, or privacy. Enjoy panoramic lake and mountain views from a 580 sq. ft. covered deck and a 370 sq. ft. patio. The main home offers 3 beds, 1 bath, vaulted ceilings, and a wood stove insert upstairs; plus a separate 1-bed, 1-bath suite below with its own entry and heat pump. Proven short-term rental history and option to purchase furnished. Modern upgrades include a metal roof (2021), heat pump (2022), deep well, and new septic pump. The fully fenced terraced garden features mature fruit trees and multiple outbuildings. Two public lake accesses are just a 1-min walk away. 35 mins to Victoria or Duncan. A rare opportunity for families, investors, or anyone seeking a lakeside lifestyle with long-term value. Perfect for families, investors, or nature lovers. (id:63267)
Home overview
- Cooling Air conditioned
- Heat source Wood
- Heat type Baseboard heaters, heat pump
- # parking spaces 5
- # full baths 2
- # total bathrooms 2.0
- # of above grade bedrooms 4
- Has fireplace (y/n) Yes
- Subdivision Shawnigan
- View Lake view, mountain view, valley view
- Zoning description Rural residential
- Lot dimensions 16553
- Lot size (acres) 0.38893327
- Building size 1964
- Listing # 1008082
- Property sub type Single family residence
- Status Active
- Bedroom 4.039m X 3.124m
Level: Lower - Bathroom 2.667m X 1.524m
Level: Lower - Storage 2.54m X 1.346m
Level: Lower - Family room 4.724m X 4.039m
Level: Lower - Bedroom 4.039m X 3.404m
Level: Lower - Kitchen 4.547m X 4.039m
Level: Lower - Living room 5.41m X 4.801m
Level: Main - Bedroom 3.632m X 3.404m
Level: Main - Kitchen 2.667m X 2.667m
Level: Main - Primary bedroom 4.318m X 3.048m
Level: Main - Dining room 2.794m X 2.489m
Level: Main - Bathroom 2.667m X 1.524m
Level: Main
- Listing source url Https://www.realtor.ca/real-estate/28634774/1466-mahon-rd-shawnigan-lake-shawnigan
- Listing type identifier Idx

$-2,666
/ Month


