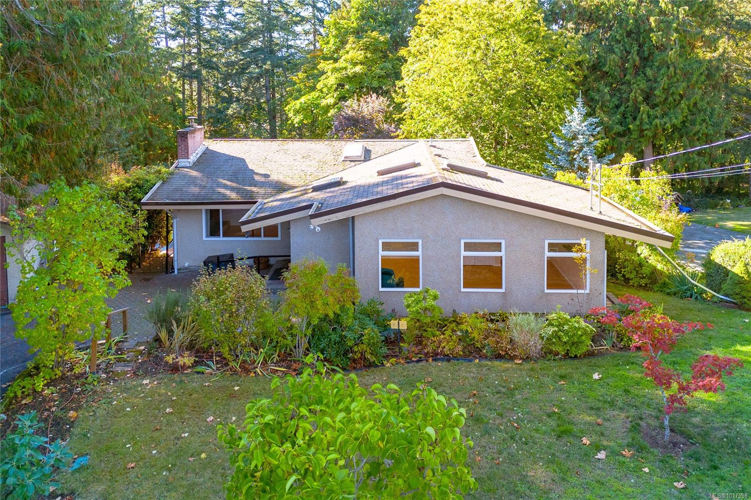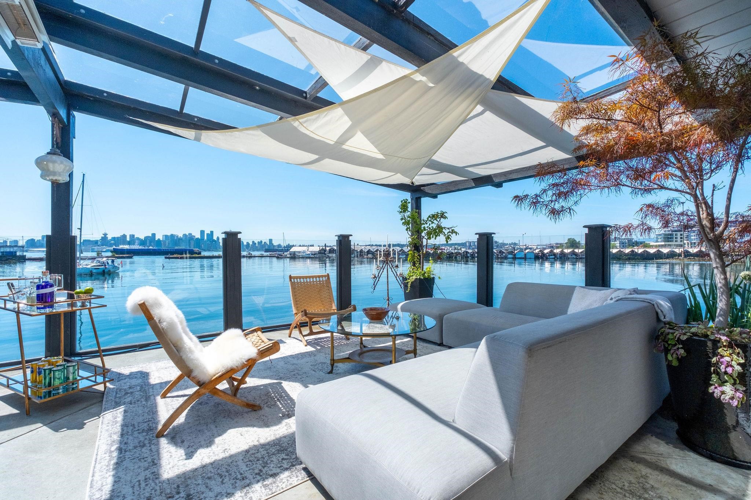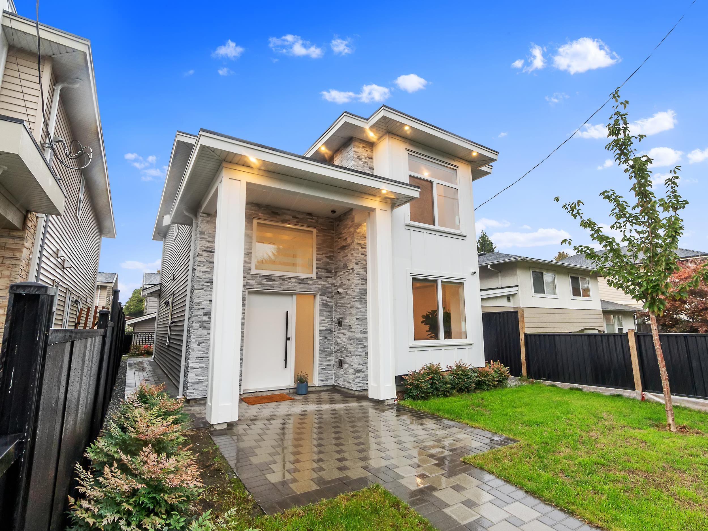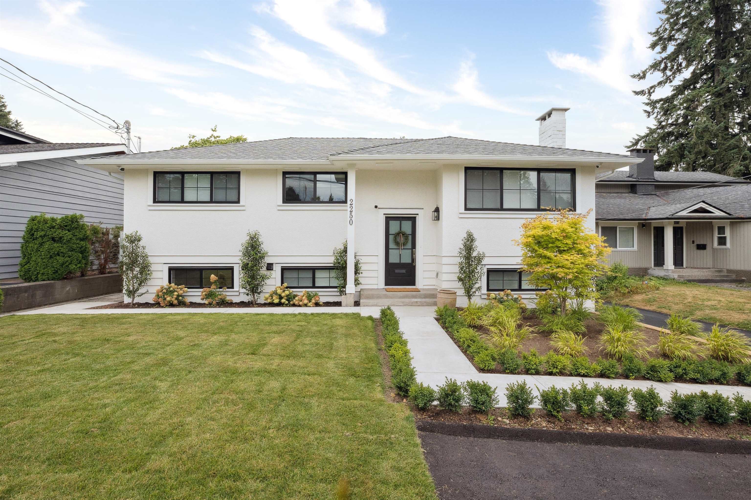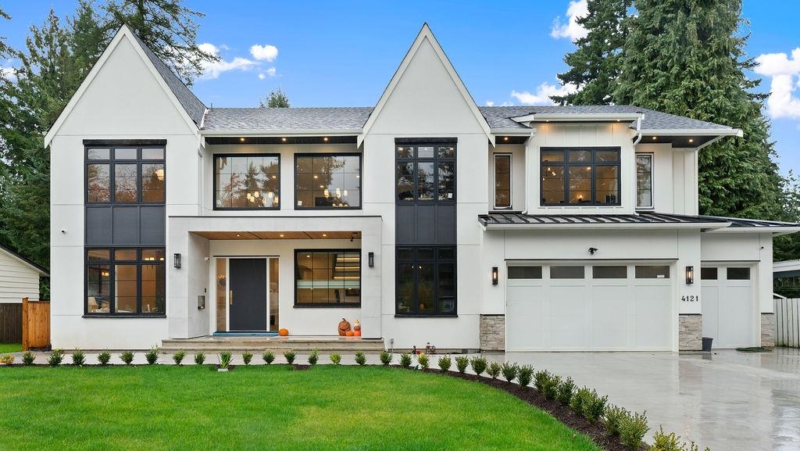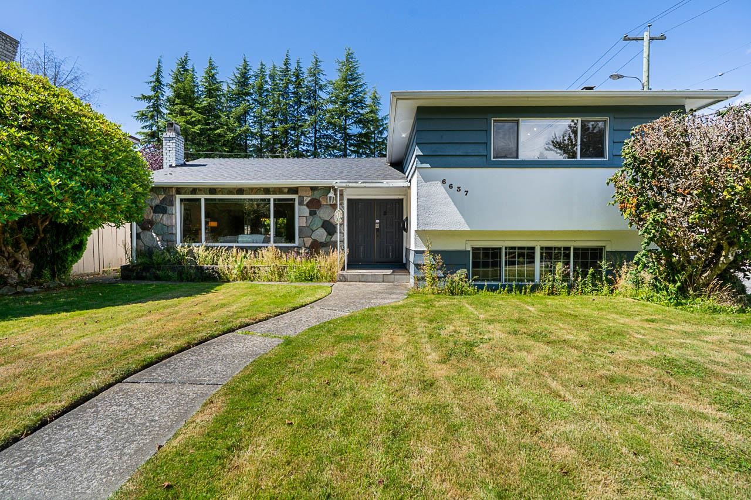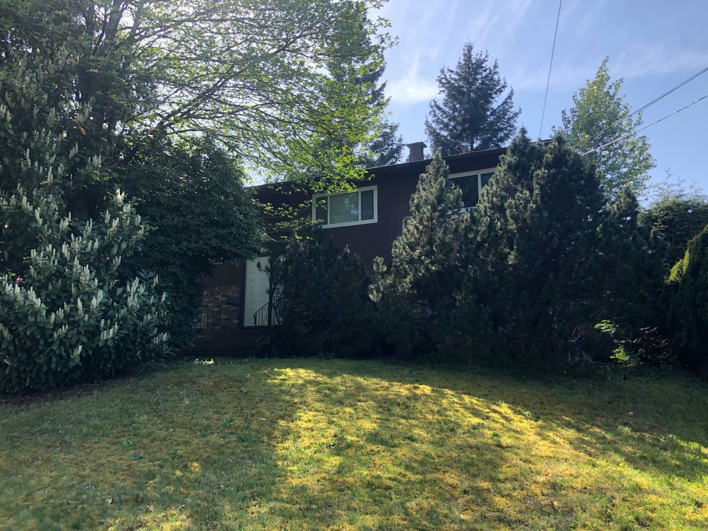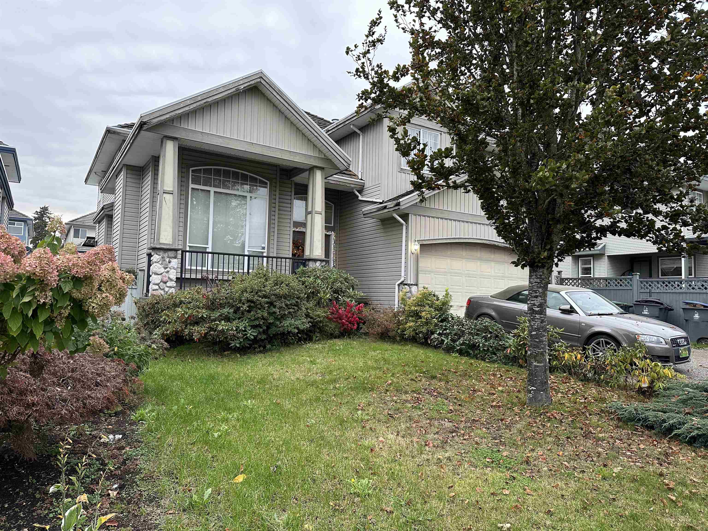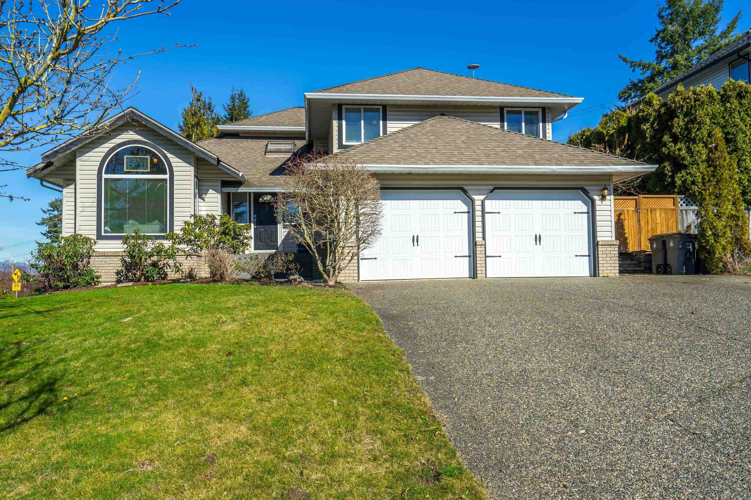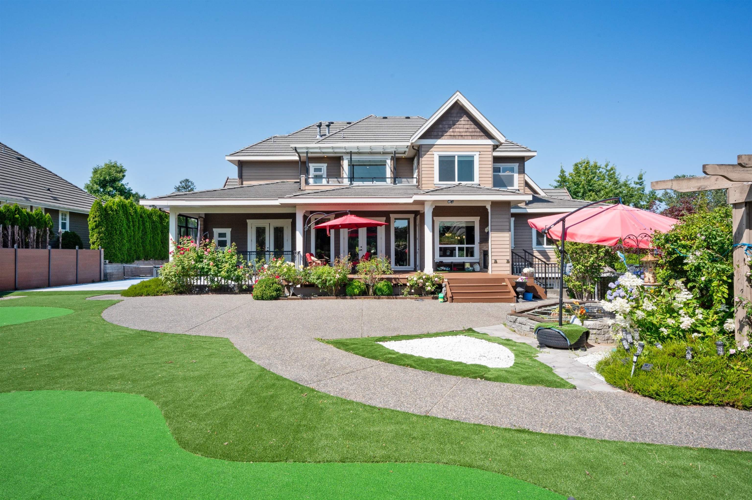- Houseful
- BC
- Shawnigan Lake
- Shawnigan Lake
- 1501 Shawnigan Mill Bay Rd
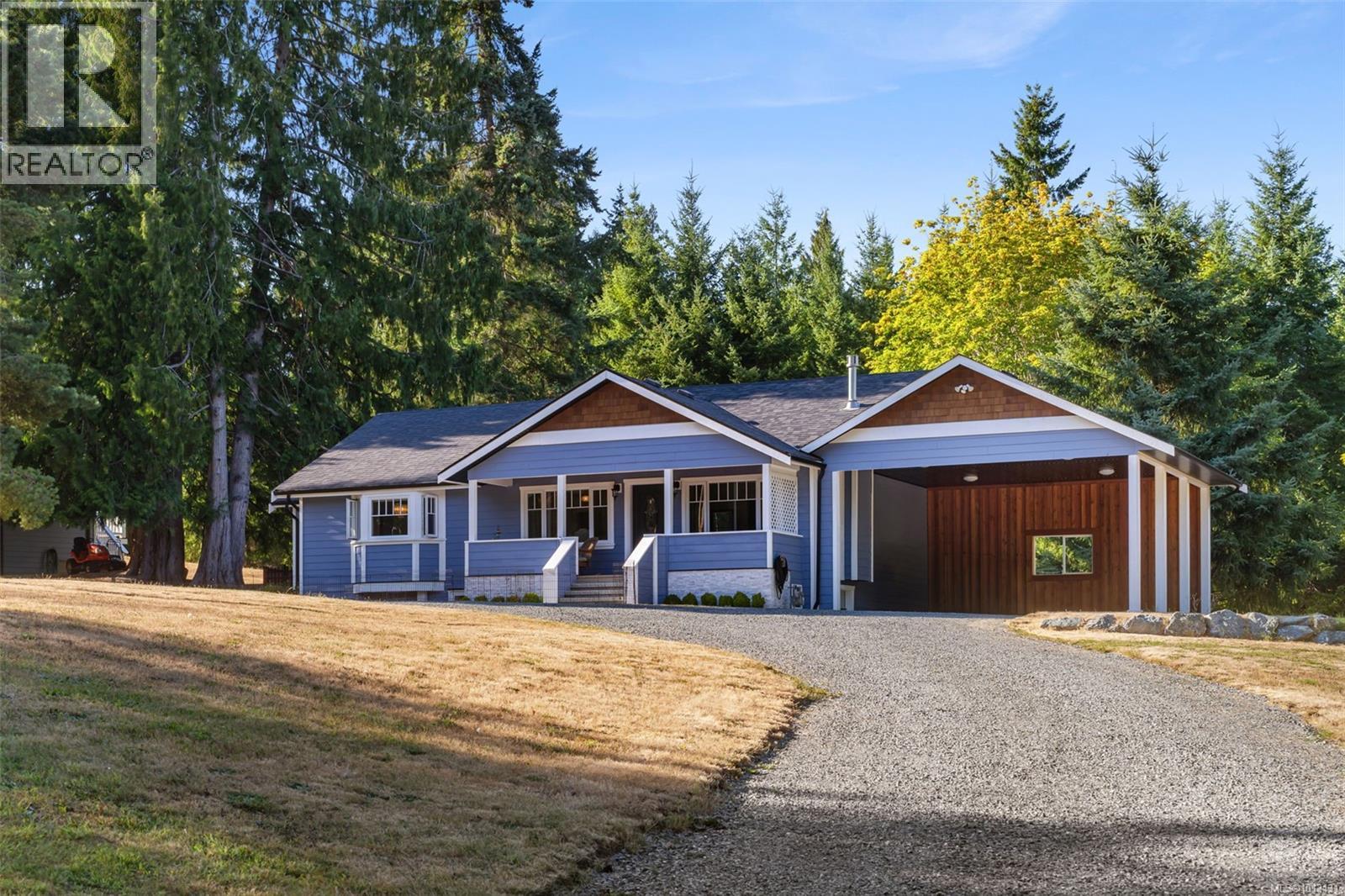
1501 Shawnigan Mill Bay Rd
1501 Shawnigan Mill Bay Rd
Highlights
Description
- Home value ($/Sqft)$356/Sqft
- Time on Houseful42 days
- Property typeSingle family
- Neighbourhood
- Median school Score
- Lot size1 Acres
- Year built1957
- Mortgage payment
OH Oct 19th, 1-3 PM Your Dream Family Home in Shawnigan Lake. This meticulously maintained home sits on a beautiful 1.32-acre lot, just 5 minutes from the Village of Shawnigan Lake. With an extensive list of updates and improvements, it feels nearly brand new. The main level offers a bright, open floor plan with a gas fireplace and an updated kitchen with refreshed cabinets, countertops, and backsplash. All 3 bdrms upstairs enjoy stunning views of the picture-perfect, fully fenced backyard. Downstairs, a huge family room and a bonus bdrm.Recent upgrades include a new 200-amp, hot water on demand, and exterior paint; the list goes on! Ask your Realtor for the full list. The property also offers RV parking and space to build a shop. This property can be purchased on its own or together with neighbouring 2715 Countryside Pl, owned by the same seller. With both, the possibilities are endless: multi-generational living, an income helper, or more space to create your dream lifestyle. (id:63267)
Home overview
- Cooling See remarks
- Heat source Natural gas
- Heat type Forced air
- # parking spaces 6
- # full baths 1
- # total bathrooms 1.0
- # of above grade bedrooms 4
- Has fireplace (y/n) Yes
- Subdivision Shawnigan
- Zoning description Residential
- Lot dimensions 1
- Lot size (acres) 1.0
- Building size 2949
- Listing # 1013431
- Property sub type Single family residence
- Status Active
- Office 3.658m X 3.962m
Level: Lower - Laundry 3.353m X 3.962m
Level: Lower - Bedroom 3.353m X 3.962m
Level: Lower - Recreational room 7.315m X 3.962m
Level: Lower - Bedroom 3.048m X 3.962m
Level: Main - Dining room 3.353m X 4.267m
Level: Main - Kitchen 2.743m X 4.267m
Level: Main - Primary bedroom 4.572m X 6.096m
Level: Main - Living room 4.267m X 4.267m
Level: Main - Porch 7.315m X 1.829m
Level: Main - Bathroom 1.829m X 3.658m
Level: Main - Bedroom 3.658m X 3.962m
Level: Main - Eating area 2.743m X 4.267m
Level: Main
- Listing source url Https://www.realtor.ca/real-estate/28841171/1501-shawnigan-mill-bay-rd-shawnigan-lake-shawnigan
- Listing type identifier Idx

$-2,797
/ Month

