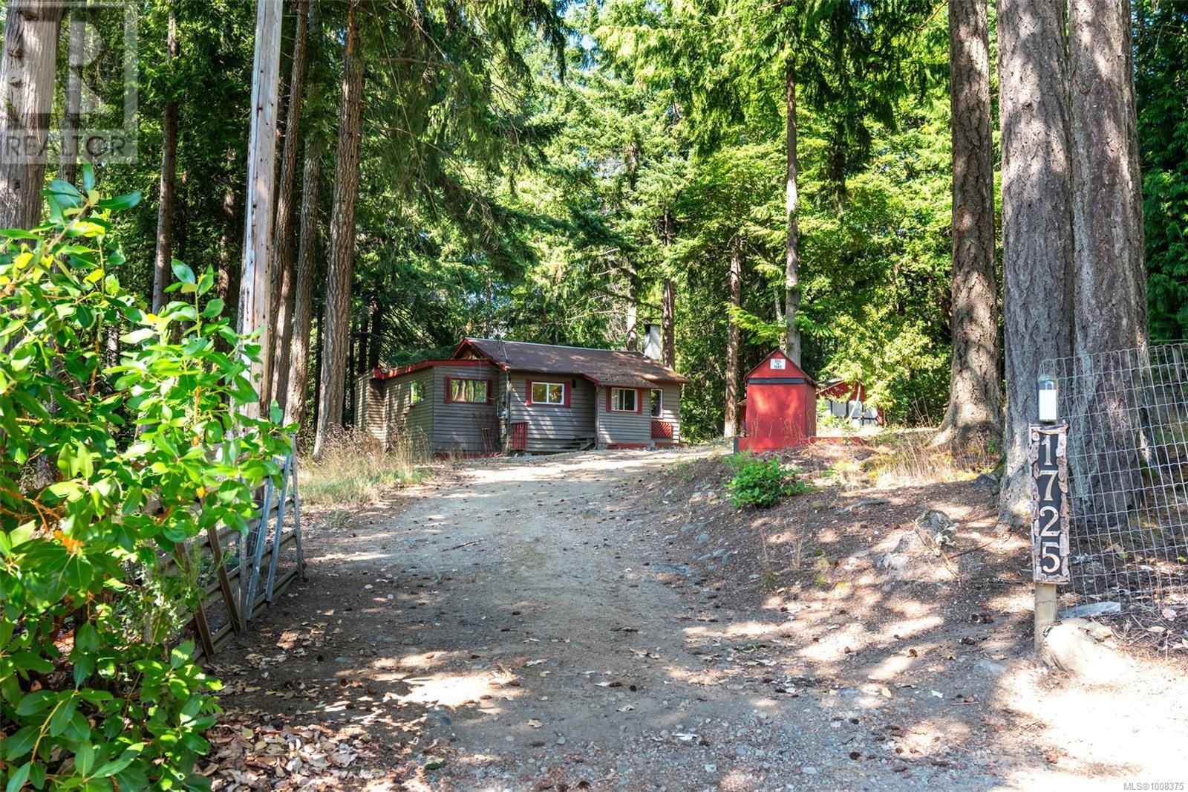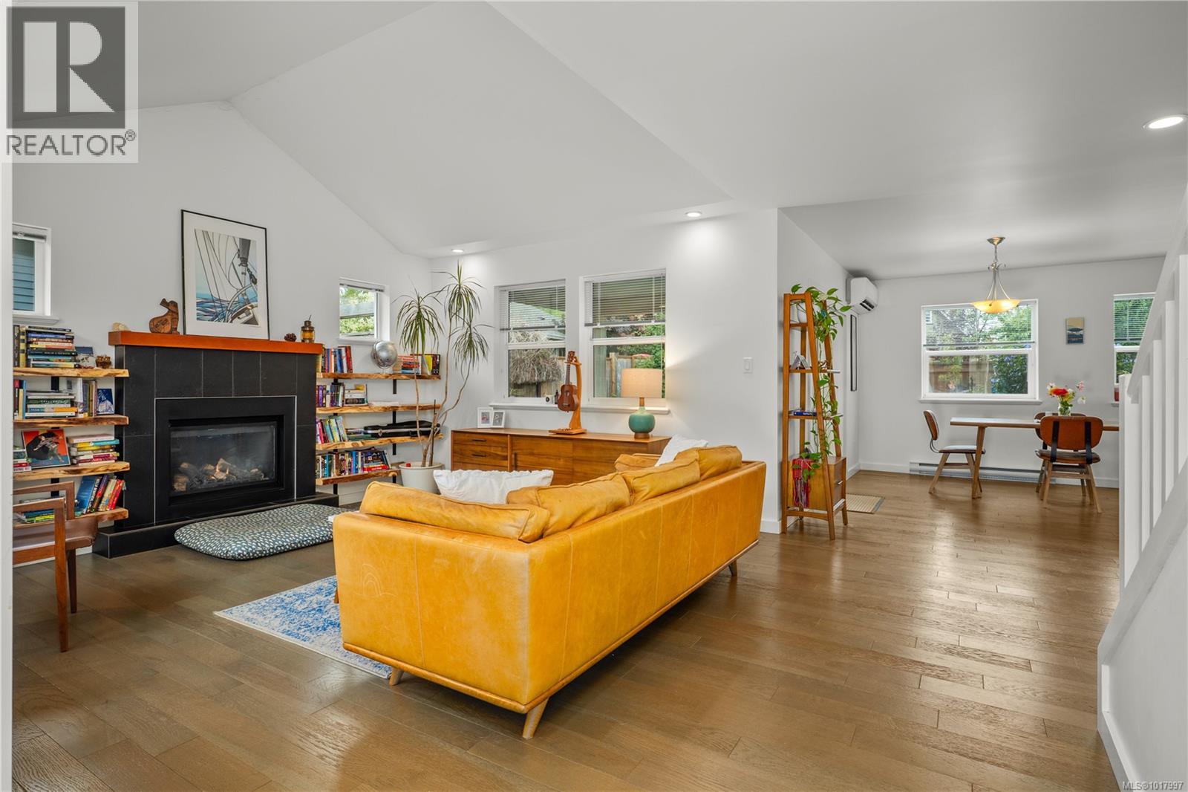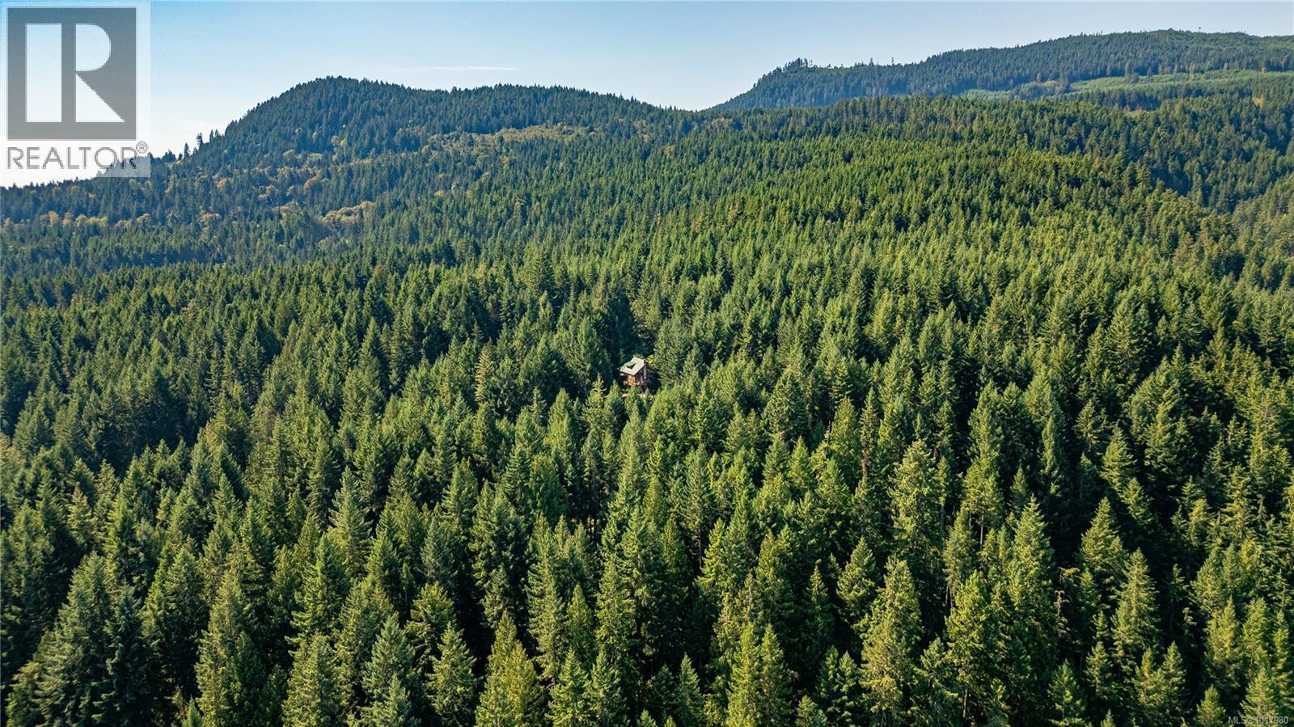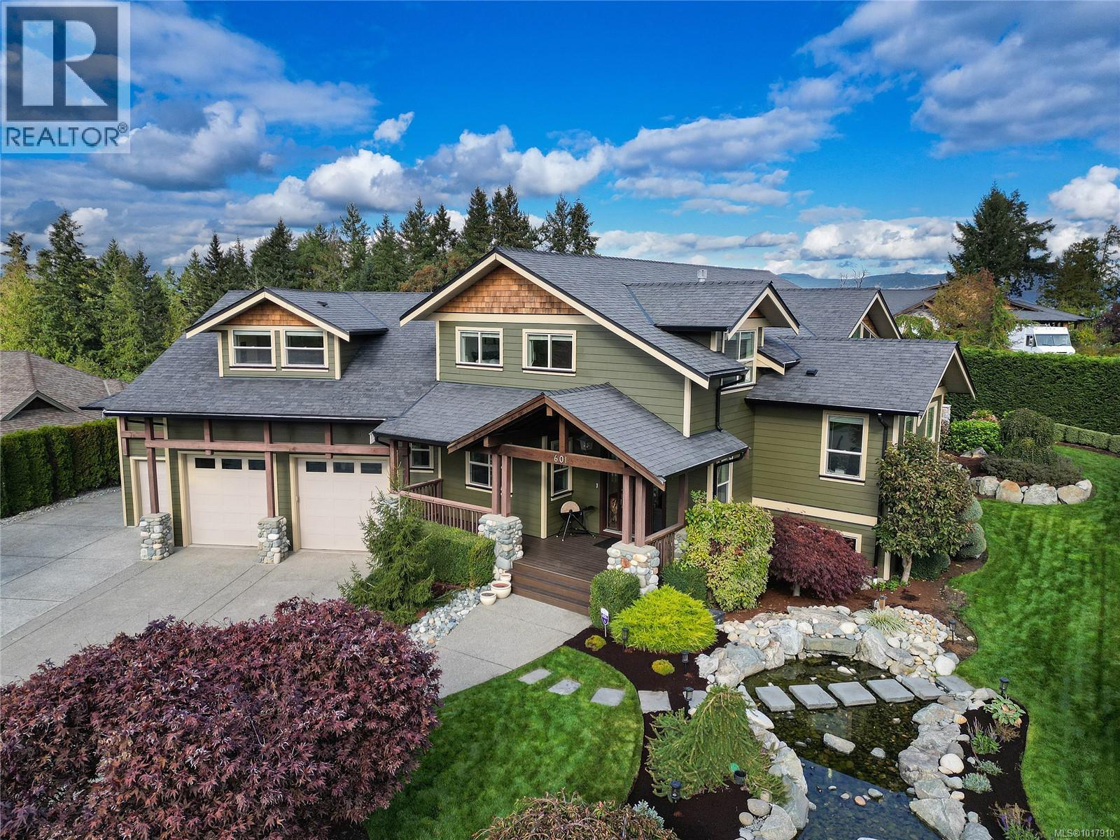- Houseful
- BC
- Shawnigan Lake
- Shawnigan Lake
- 1725 Elford Rd

Highlights
Description
- Home value ($/Sqft)$533/Sqft
- Time on Houseful88 days
- Property typeSingle family
- Neighbourhood
- Median school Score
- Lot size0.87 Acre
- Year built1965
- Mortgage payment
Welcome to 1725 Elford Road, a tranquil and idyllic Shawnigan property offering immense value to families, investors, and developers alike at almost a full acre in size (0.87 acre, 37,950 sq/ft). Move-in to the 2 bedroom, 1 bath, cottage-style home (1 bedroom w/out closet) and make it your own while exploring potential redevelopment opportunities. Enjoy family time or entertain friends in the spacious living room w/ beautiful wood floors. Conveniently located near public beaches, hiking and walking trails, & Shawnigan Lake Village. This place really does offer the perfect rural-urban Shawnigan lifestyle (& only a short commute to Victoria or Duncan!). Extremely versatile lot complete w/ usable outbuildings, including spacious powered workshop area, this property is a perfect blend of versatility/value & is not to be missed! (id:63267)
Home overview
- Cooling None
- Heat source Electric, wood
- Heat type Baseboard heaters
- # parking spaces 6
- # full baths 1
- # total bathrooms 1.0
- # of above grade bedrooms 2
- Has fireplace (y/n) Yes
- Subdivision Shawnigan
- Zoning description Residential
- Lot dimensions 0.87
- Lot size (acres) 0.87
- Building size 1499
- Listing # 1008375
- Property sub type Single family residence
- Status Active
- Porch 2.134m X 1.219m
Level: Main - Primary bedroom 3.962m X 2.438m
Level: Main - Dining room 4.267m X 2.438m
Level: Main - Kitchen 3.962m X 3.048m
Level: Main - Living room 4.572m X 4.267m
Level: Main - Bathroom 3.048m X 1.829m
Level: Main - Bedroom 2.743m X 2.743m
Level: Main - Workshop 6.401m X 3.962m
Level: Other - Storage 2.743m X 2.438m
Level: Other - Storage 2.134m X 1.524m
Level: Other - Storage 2.134m X 1.219m
Level: Other
- Listing source url Https://www.realtor.ca/real-estate/28656071/1725-elford-rd-shawnigan-lake-shawnigan
- Listing type identifier Idx

$-2,131
/ Month












