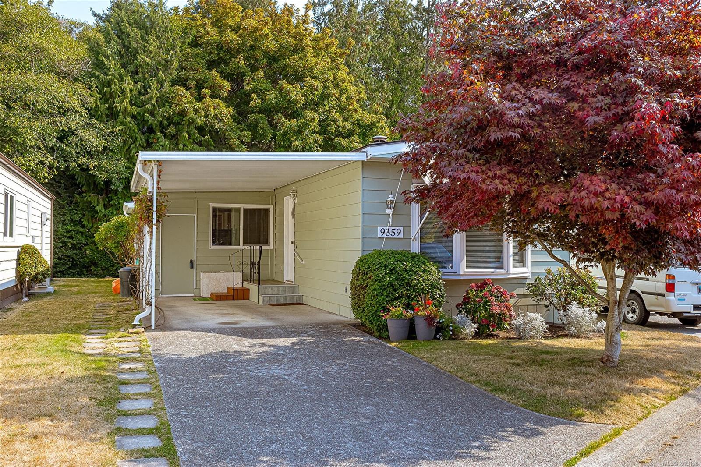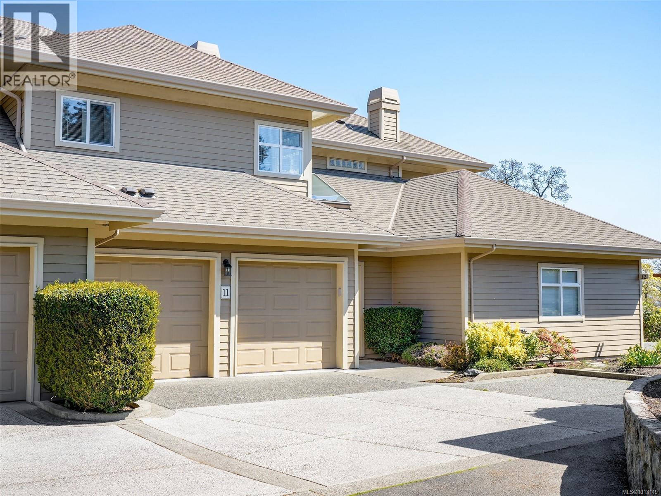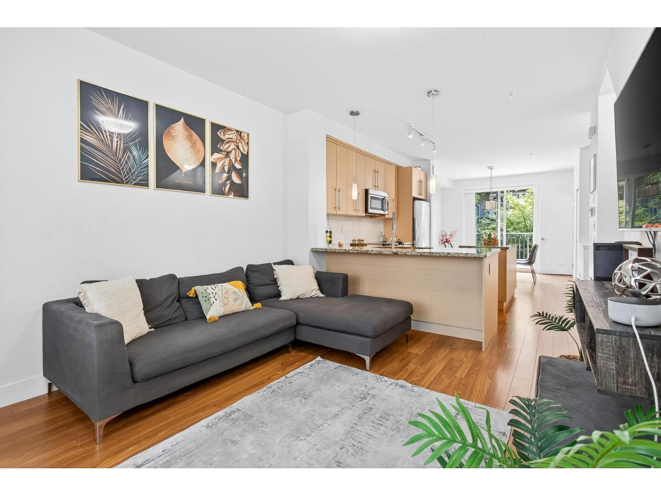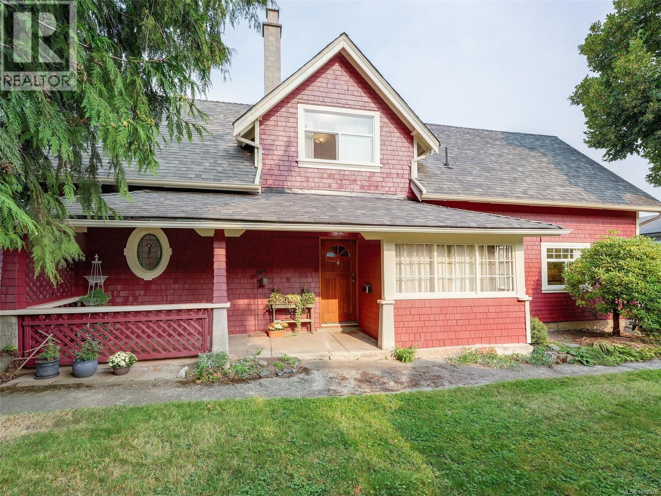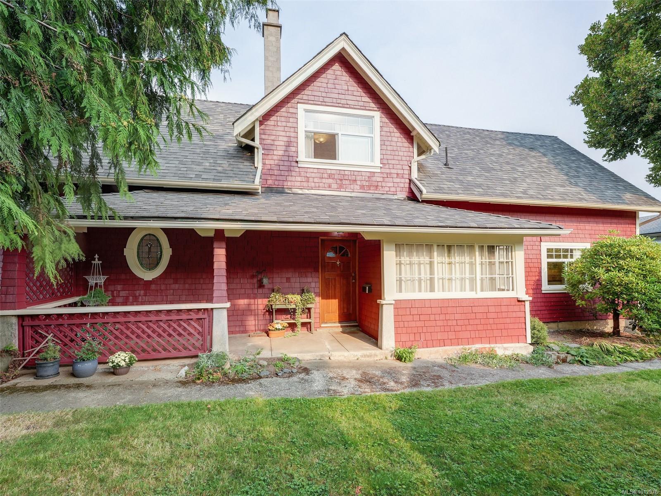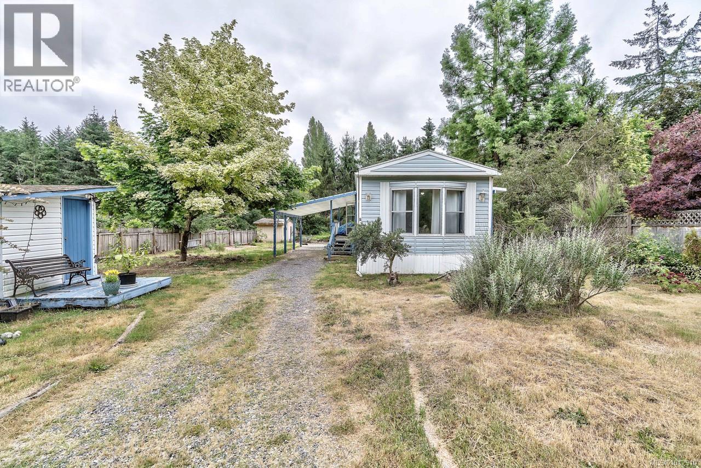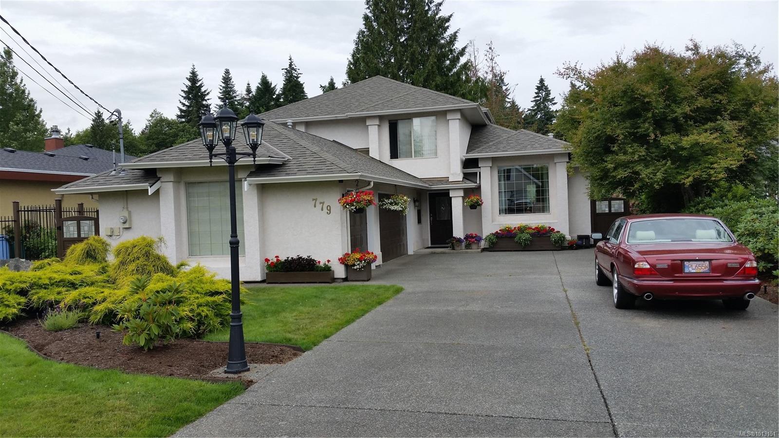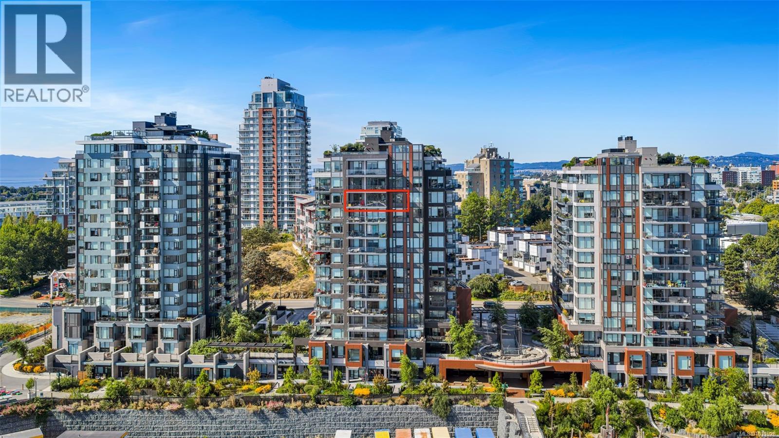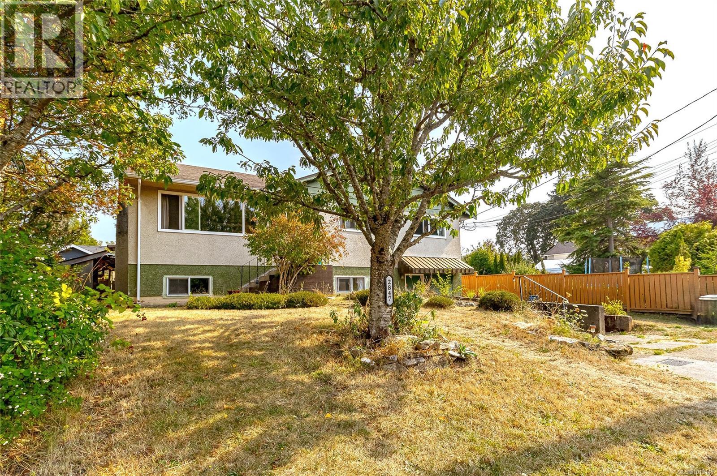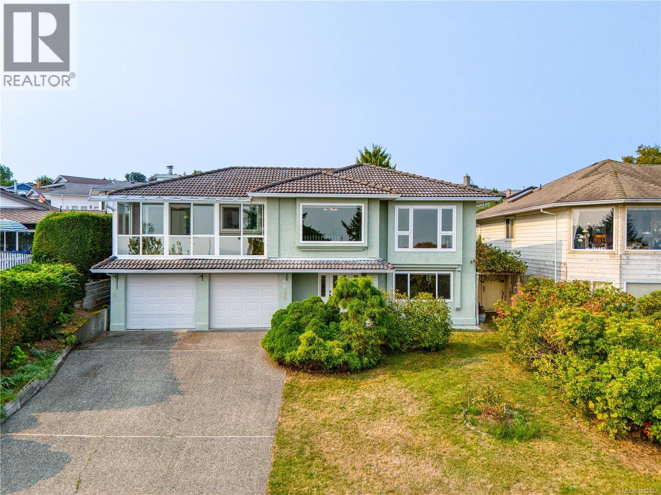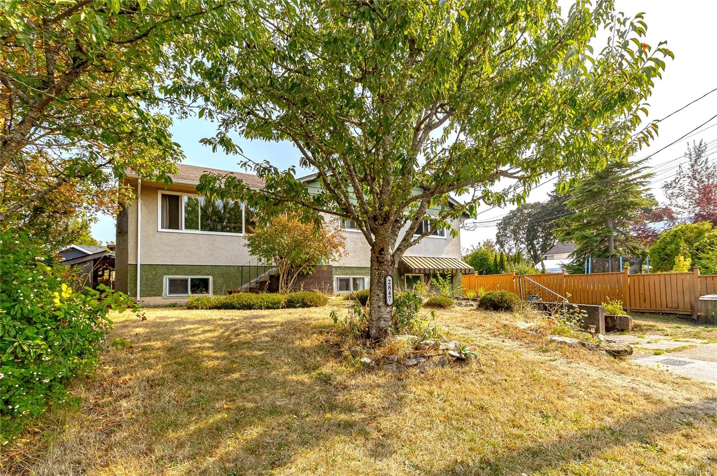- Houseful
- BC
- Shawnigan Lake
- Shawnigan Lake
- 1765 Shawnigan Lake Rd
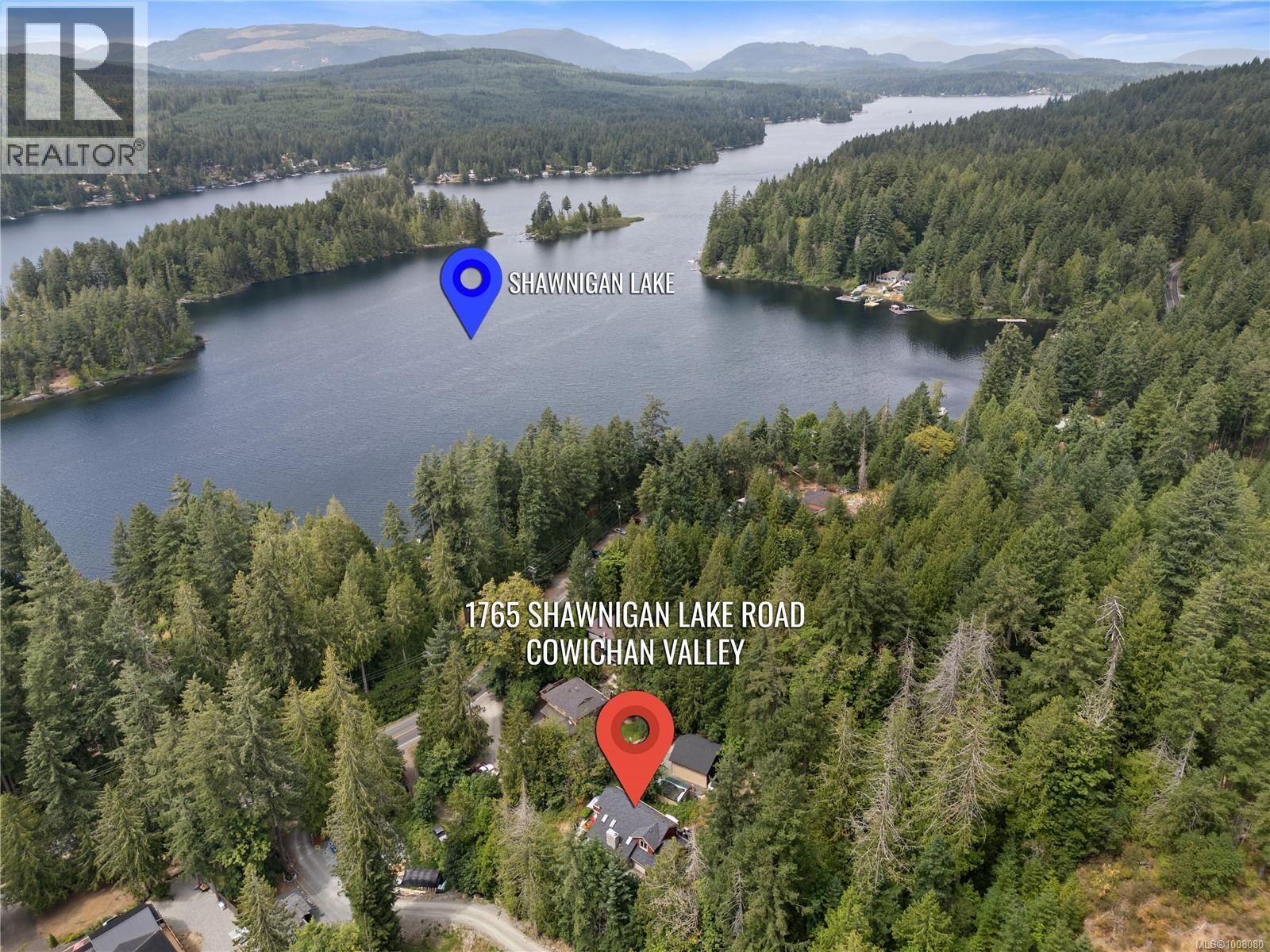
1765 Shawnigan Lake Rd
1765 Shawnigan Lake Rd
Highlights
Description
- Home value ($/Sqft)$486/Sqft
- Time on Houseful46 days
- Property typeSingle family
- StyleWestcoast
- Neighbourhood
- Lot size0.60 Acre
- Year built2010
- Mortgage payment
Welcome to 1765 East Shawnigan Lake Road. Charming and Peaceful. Built in 2010 this 3 bed 3 bath well maintained home is move in ready. The main entry level features a spacious living room with vaulted ceiling appointed with 2 sky lights and floor to ceiling windows and a woodstove for those cool fall and winter evenings. The kitchen with island, dining room area leads to a fascinating out door space with nature practically at your door. Here you can watch the birds come and go to your pleasure. Also, double garage entry and 2-piece bath. The upper-level features 3 bedrooms and 2 baths. The primary bedroom features a walk-in closet and 3 piece ensuite. Well maintained with a recent septic pump out and chimney swept along with a new HWT. The exterior features lush gardens protected from the deer. The home is set on the hillside with western exposure overlooking the charming and peaceful Shawnigan area. Showings easily arranged. (id:63267)
Home overview
- Cooling None
- Heat source Electric, wood
- Heat type Baseboard heaters
- # parking spaces 4
- # full baths 3
- # total bathrooms 3.0
- # of above grade bedrooms 3
- Has fireplace (y/n) Yes
- Subdivision Shawnigan
- Zoning description Residential
- Directions 1815417
- Lot dimensions 0.6
- Lot size (acres) 0.6
- Building size 1890
- Listing # 1008080
- Property sub type Single family residence
- Status Active
- Primary bedroom 3.505m X 4.013m
Level: 2nd - Bedroom 3.251m X 2.896m
Level: 2nd - Bedroom 3.505m X 3.048m
Level: 2nd - Bathroom 4 - Piece
Level: 2nd - Ensuite 3 - Piece
Level: 2nd - Living room 6.731m X 4.115m
Level: Main - Bathroom 2 - Piece
Level: Main - Kitchen 3.531m X 3.962m
Level: Main - Dining room 3.912m X 3.912m
Level: Main - 3.15m X 5.867m
Level: Main - Storage 2.438m X 1.829m
Level: Main
- Listing source url Https://www.realtor.ca/real-estate/28639421/1765-shawnigan-lake-rd-shawnigan-lake-shawnigan
- Listing type identifier Idx

$-2,451
/ Month

