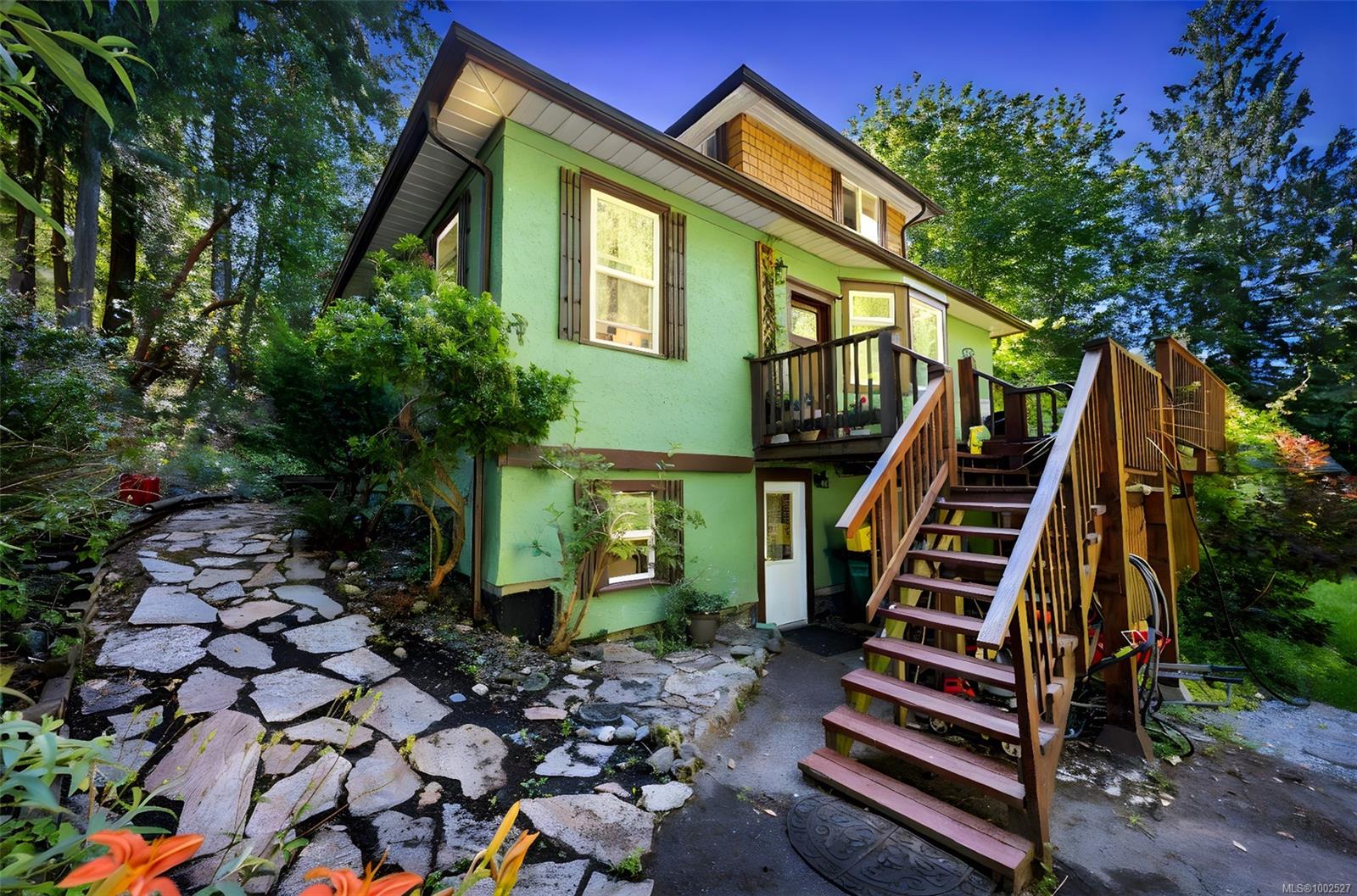- Houseful
- BC
- Shawnigan Lake
- Shawnigan Lake
- 1780 Elford Rd

1780 Elford Rd
1780 Elford Rd
Highlights
Description
- Home value ($/Sqft)$212/Sqft
- Time on Houseful105 days
- Property typeResidential
- StyleArts & crafts
- Neighbourhood
- Median school Score
- Lot size0.50 Acre
- Year built1930
- Mortgage payment
Discover the timeless charm of this 1930s heritage home, beautifully situated on a private half-acre just a short walk from Shawnigan Lake Village. The main floor offers two spacious bedrooms, a four-piece bathroom, and an open-concept kitchen, living, and flex space that creates a welcoming environment for daily living and entertaining. Upstairs, a versatile loft can serve as a primary suite with its own cozy ensuite. The lower level features a fully self-contained studio suite, ideal for guests, extended family, or generating rental income. Outside, enjoy stunning tiered gardens that provide privacy and year-round color, an expansive wrap around deck looking over the yard and forest, perfect for relaxing or entertaining, and a large detached workshop offering ample space for hobbies or storage. With excellent renovation potential, this home is ready for the right person to bring it back to life. Don’t miss this unique opportunity—schedule your private viewing today!
Home overview
- Cooling Hvac
- Heat type Forced air, heat pump
- Sewer/ septic Septic system
- Construction materials Frame wood, insulation all
- Foundation Slab
- Roof Asphalt shingle
- Exterior features Balcony/deck, balcony/patio, garden
- Other structures Storage shed, workshop
- # parking spaces 3
- Parking desc Driveway
- # total bathrooms 3.0
- # of above grade bedrooms 4
- # of rooms 22
- Flooring Mixed
- Has fireplace (y/n) Yes
- Laundry information In house
- County Cowichan valley regional district
- Area Malahat & area
- Water source Municipal
- Zoning description Residential
- Exposure Southeast
- Lot desc Central location, easy access, family-oriented neighbourhood, hillside, irregular lot, recreation nearby, southern exposure, in wooded area
- Lot size (acres) 0.5
- Basement information None
- Building size 4009
- Mls® # 1002527
- Property sub type Single family residence
- Status Active
- Virtual tour
- Tax year 2024
- Ensuite Second
Level: 2nd - Second: 1.905m X 1.829m
Level: 2nd - Primary bedroom Second: 5.359m X 5.182m
Level: 2nd - Second: 2.057m X 1.27m
Level: 2nd - Storage Lower: 12.624m X 3.505m
Level: Lower - Kitchen Lower: 3.2m X 2.057m
Level: Lower - Bedroom Lower: 3.353m X 4.039m
Level: Lower - Storage Lower: 3.378m X 6.934m
Level: Lower - Bathroom Lower: 2.337m X 2.413m
Level: Lower - Porch Main: 1.626m X 1.88m
Level: Main - Bathroom Main
Level: Main - Bedroom Main: 4.14m X 3.429m
Level: Main - Main: 4.597m X 1.092m
Level: Main - Main: 3.302m X 6.096m
Level: Main - Dining room Main: 3.937m X 2.261m
Level: Main - Bedroom Main: 3.404m X 3.505m
Level: Main - Laundry Main: 2.134m X 3.988m
Level: Main - Main: 12.268m X 3.404m
Level: Main - Main: 4.064m X 10.49m
Level: Main - Kitchen Main: 3.937m X 3.175m
Level: Main - Living room Main: 3.912m X 5.359m
Level: Main - Workshop Other: 5.334m X 3.531m
Level: Other
- Listing type identifier Idx

$-2,264
/ Month












