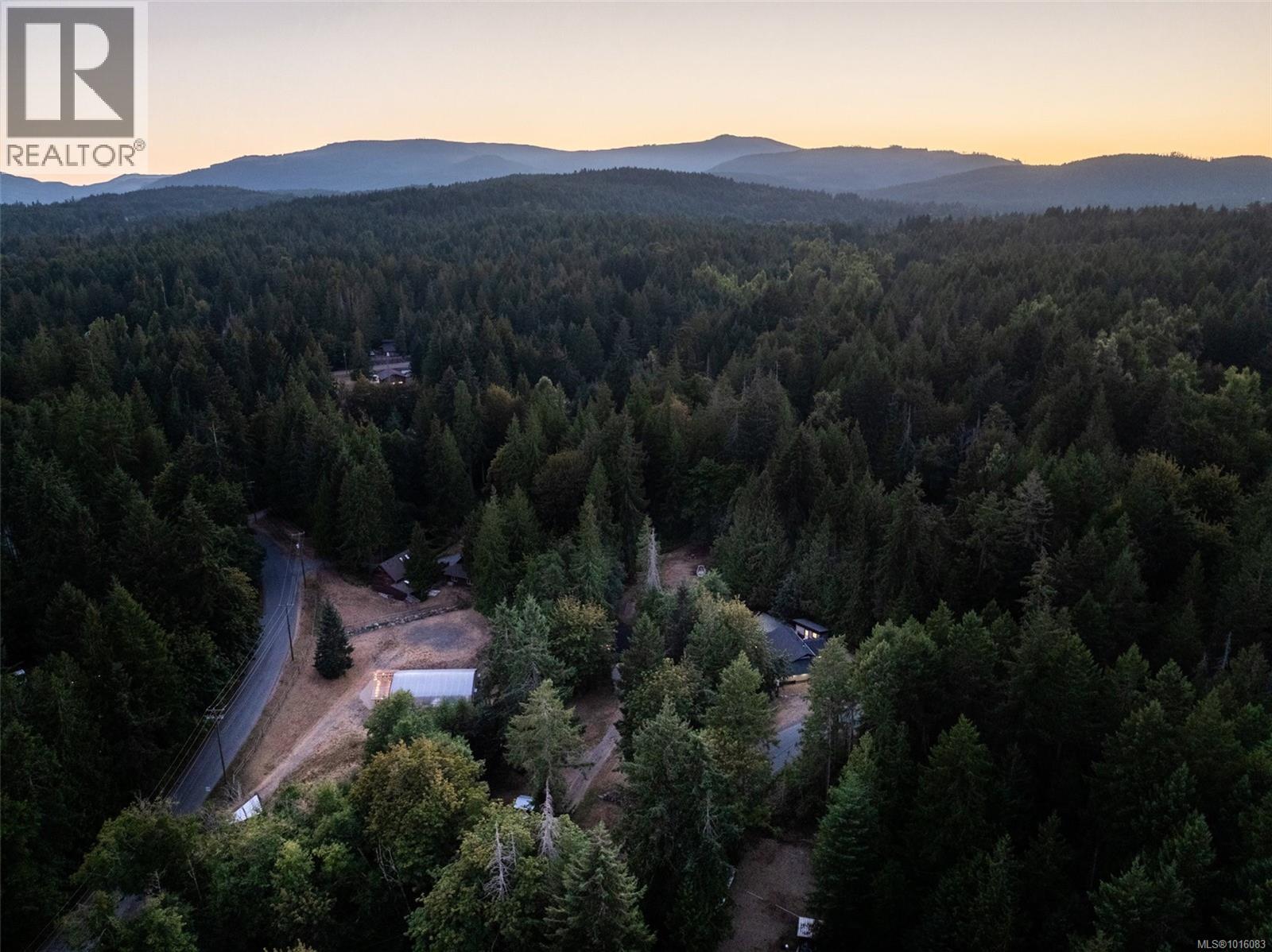- Houseful
- BC
- Shawnigan Lake
- Shawnigan Lake
- 1811 Silver Mine Rd

1811 Silver Mine Rd
1811 Silver Mine Rd
Highlights
Description
- Home value ($/Sqft)$310/Sqft
- Time on Houseful13 days
- Property typeSingle family
- StyleWestcoast
- Neighbourhood
- Median school Score
- Lot size2 Acres
- Year built2001
- Mortgage payment
An absolutely captivating 3-bedroom, 3-bathroom rancher, built in 2001, with a functional layout. Fir wood floors and modern features blend to create a warm, inviting atmosphere. This jaw-dropping property was thoughtfully designed, with three main entrances—two of which accommodate vehicles of all sizes. A massive greenhouse and flexible zoning offer endless potential bringing your vision to life and positioning it ahead of the rest. Possibilities include a charming bed & breakfast, boutique daycare, or flourishing agricultural venture. Fenced chicken coops are ready for your flock! A seasonal creek only adds to the wow factor of this property. Just minutes from Shawnigan Lake and close to Cobble Hill and Shawnigan Lake town centres. The home is placed well away from the main road yet minutes to the highway to take you straight to Victoria or Duncan and beyond. This home offers the foundation for the lifestyle you’ve always imagined, come see it for yourself. (id:63267)
Home overview
- Cooling Fully air conditioned
- Heat source Electric
- Heat type Baseboard heaters
- # parking spaces 10
- # full baths 4
- # total bathrooms 4.0
- # of above grade bedrooms 3
- Has fireplace (y/n) Yes
- Subdivision Shawnigan
- Zoning description Residential/commercial
- Lot dimensions 2
- Lot size (acres) 2.0
- Building size 3708
- Listing # 1016083
- Property sub type Single family residence
- Status Active
- Bathroom 3 - Piece
Level: 2nd - Living room 3.658m X 2.134m
Level: 2nd - Bathroom 3 - Piece
Level: 3rd - Living room 3.962m X 3.962m
Level: 3rd - Bedroom 3.962m X 3.353m
Level: Main - Primary bedroom 3.048m X 4.877m
Level: Main - Ensuite 4 - Piece
Level: Main - Kitchen 3.962m X 3.353m
Level: Main - Living room 5.486m X 3.353m
Level: Main - Bathroom 3 - Piece
Level: Main - Bedroom 3.962m X 3.048m
Level: Main - 1.829m X 1.829m
Level: Main - Dining room 3.962m X 2.438m
Level: Main - Sunroom 9.144m X 14.63m
Level: Other
- Listing source url Https://www.realtor.ca/real-estate/28969223/1811-silver-mine-rd-shawnigan-lake-shawnigan
- Listing type identifier Idx

$-3,066
/ Month












