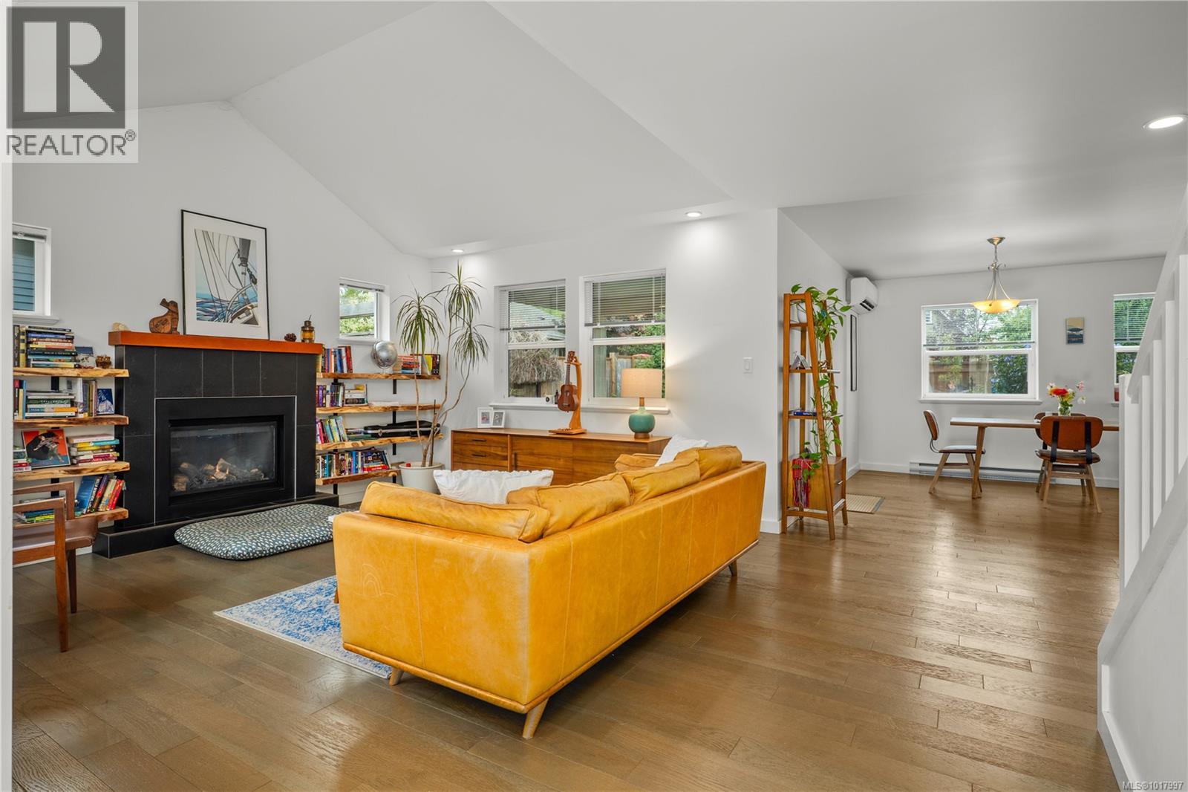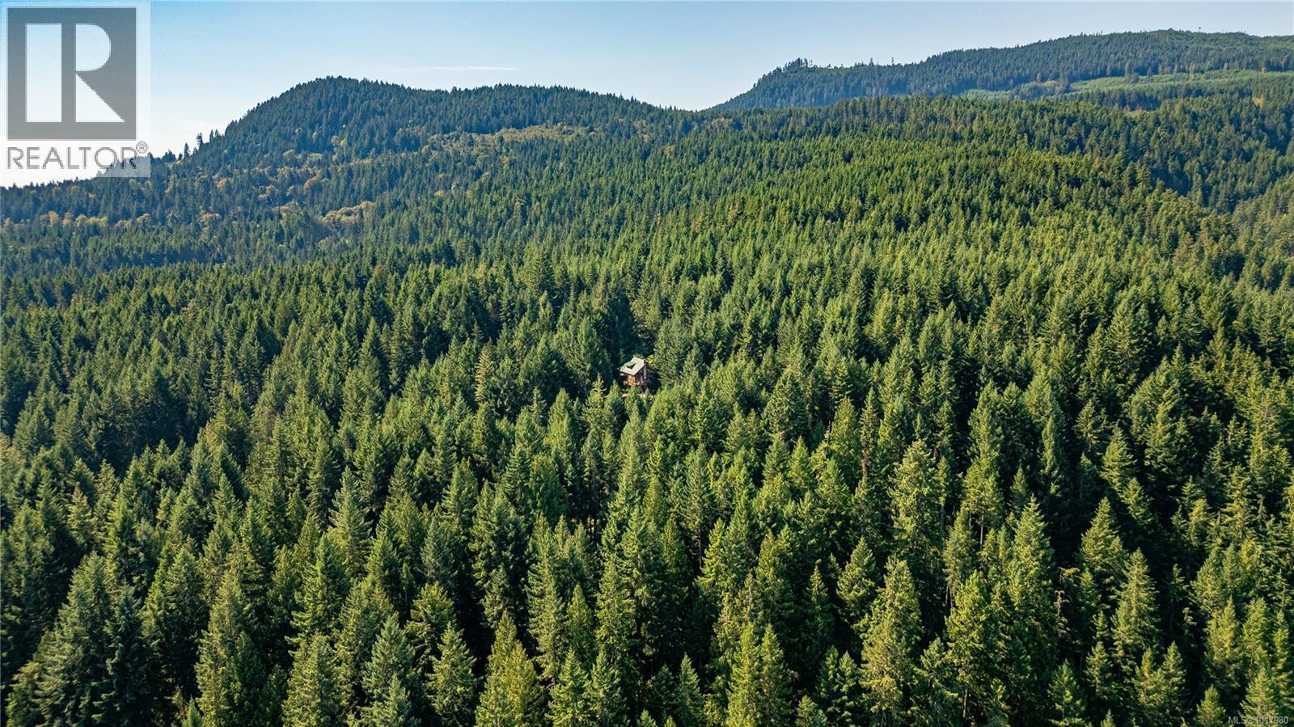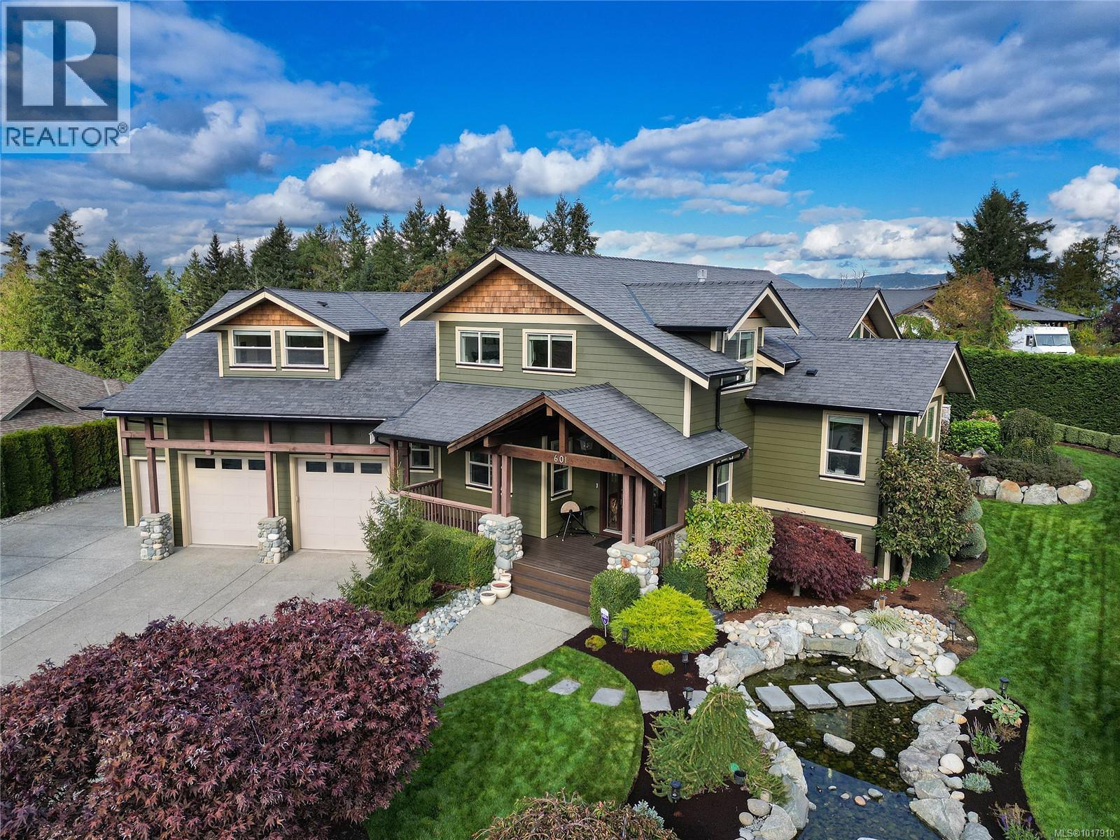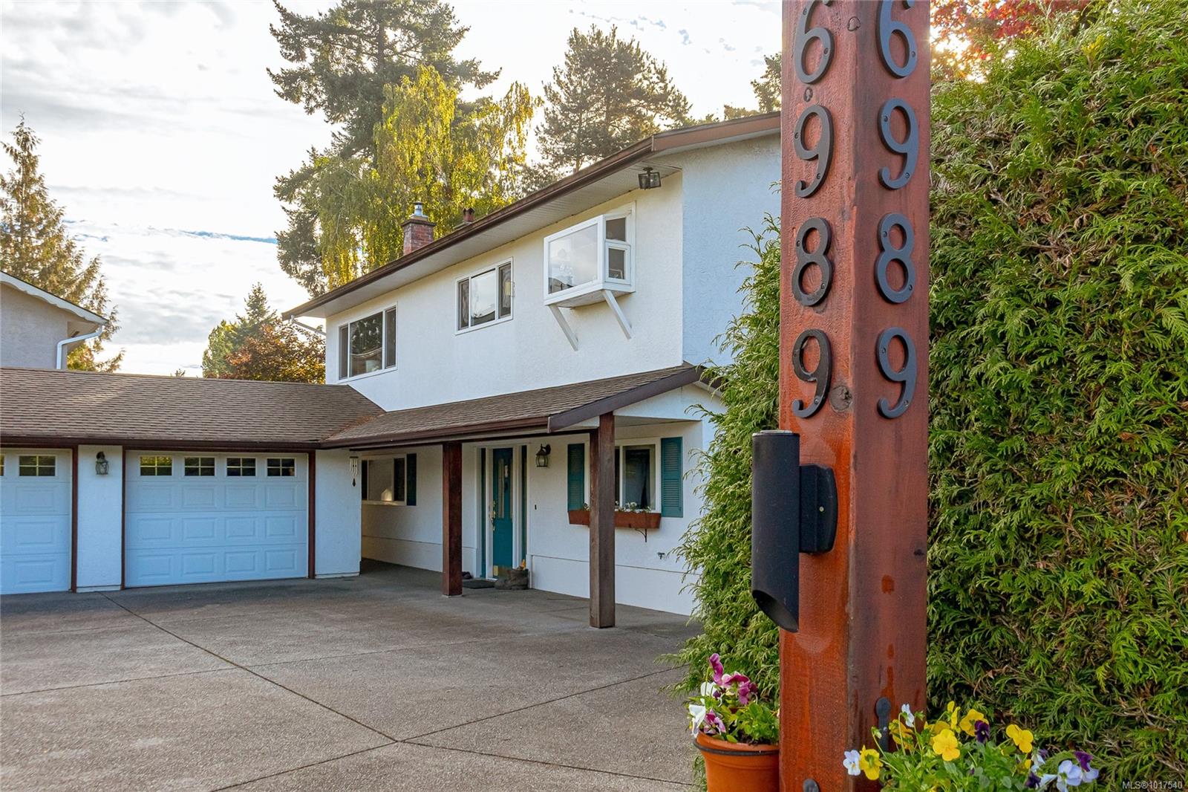- Houseful
- BC
- Shawnigan Lake
- Shawnigan Lake
- 1828 Strathcona Hts
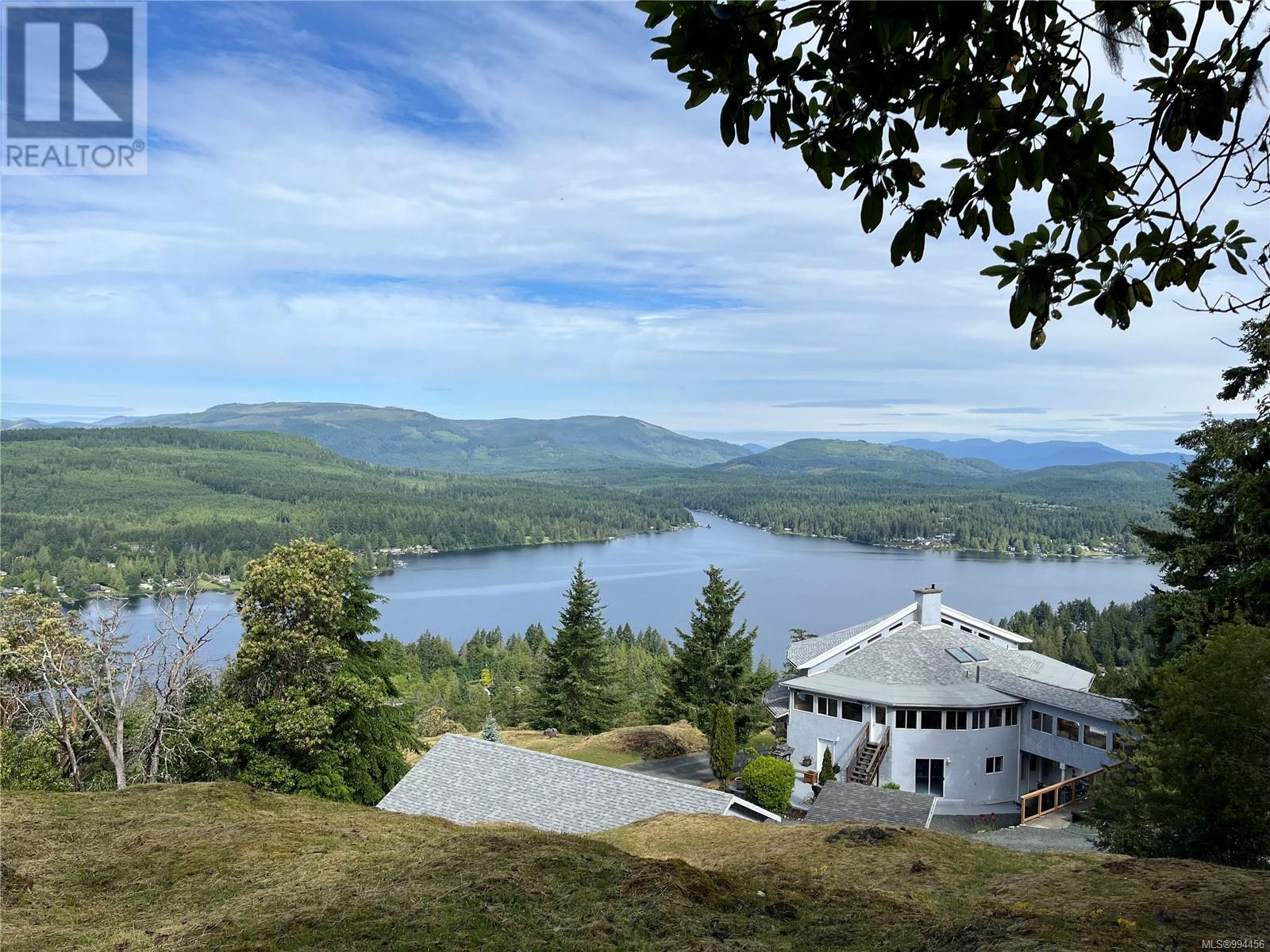
1828 Strathcona Hts
1828 Strathcona Hts
Highlights
Description
- Home value ($/Sqft)$341/Sqft
- Time on Houseful198 days
- Property typeSingle family
- Neighbourhood
- Median school Score
- Lot size10.23 Acres
- Year built1990
- Mortgage payment
Come experience this breathtaking setting high up on Mt Baldy with panoramic views & exposure south, west & north over Shawnigan Lake & mountain vistas beyond, east to SaltSpring Gulf Islands...an escape like no other! This extraordinary estate is surrounded by greenspace & parkland yet only a short drive to amenities, shopping & commuting. Over 4500sqft+ of living area with high ceilings & views out every window, includes a 2 bedroom suite if desired. Set against a beautiful backdrop of 10.23 subdividable acres (RR2 Zoned 5 acre min. permits an additional dwelling, bed & breakfast, home-based business, daycare facility) this property offers an oasis of privacy & tranquility bordering the Baldy Mountain Trail. With 3 over height detached garages providing 8 bays & 3400sqft+ of space for your businesses, collectibles, vehicles, boats & RVs, potential for additional guest accommodations. Home Biz Options = 3 Garages, Wedding Venue, BnB Resort or ? This offering is not to be missed! Be the King & Queen of the Hill. (id:63267)
Home overview
- Cooling None
- Heat source Wood
- Heat type Baseboard heaters
- # parking spaces 30
- # full baths 3
- # total bathrooms 3.0
- # of above grade bedrooms 4
- Has fireplace (y/n) Yes
- Subdivision Shawnigan
- View Lake view, mountain view, ocean view, valley view
- Zoning description Residential
- Lot dimensions 10.23
- Lot size (acres) 10.23
- Building size 4743
- Listing # 994456
- Property sub type Single family residence
- Status Active
- Porch 3.048m X 3.048m
Level: Lower - Ensuite 4 - Piece
Level: Lower - Den 5.486m X 4.267m
Level: Lower - Laundry 3.048m X 2.743m
Level: Lower - Bonus room 7.925m X 1.524m
Level: Lower - Primary bedroom 7.62m X 3.658m
Level: Lower - Bedroom 5.486m X 4.572m
Level: Lower - Bonus room 6.706m X 1.524m
Level: Lower - 6.706m X 5.791m
Level: Lower - Den 4.572m X 4.267m
Level: Main - Dining room 6.274m X 5.258m
Level: Main - Dining room 6.401m X 5.182m
Level: Main - Living room / dining room 16.459m X 5.486m
Level: Main - 4.877m X 3.658m
Level: Main - Kitchen 4.572m X 4.572m
Level: Main - 9.144m X 2.134m
Level: Main - Bonus room 6.706m X 5.486m
Level: Main - Bathroom 3 - Piece
Level: Other - Office 5.486m X 2.743m
Level: Other
- Listing source url Https://www.realtor.ca/real-estate/28130285/1828-strathcona-hts-shawnigan-lake-shawnigan
- Listing type identifier Idx

$-4,307
/ Month







