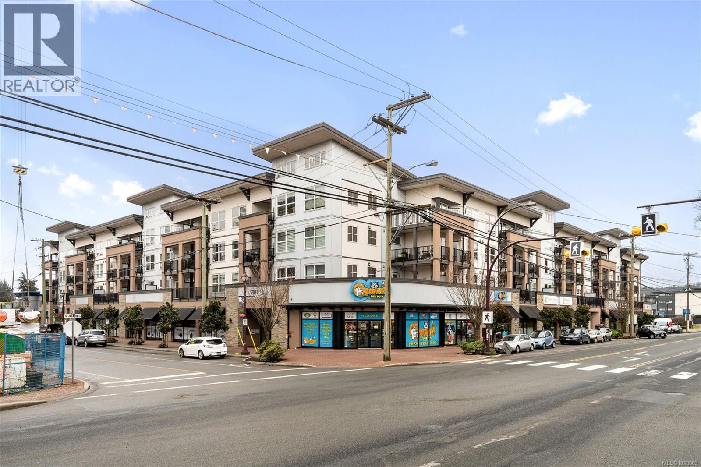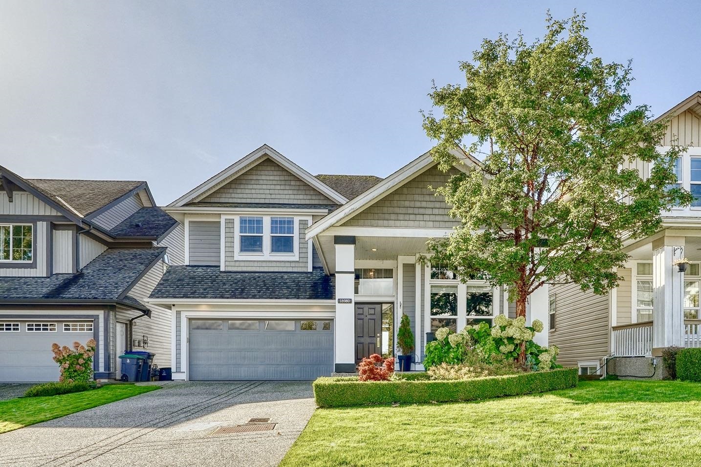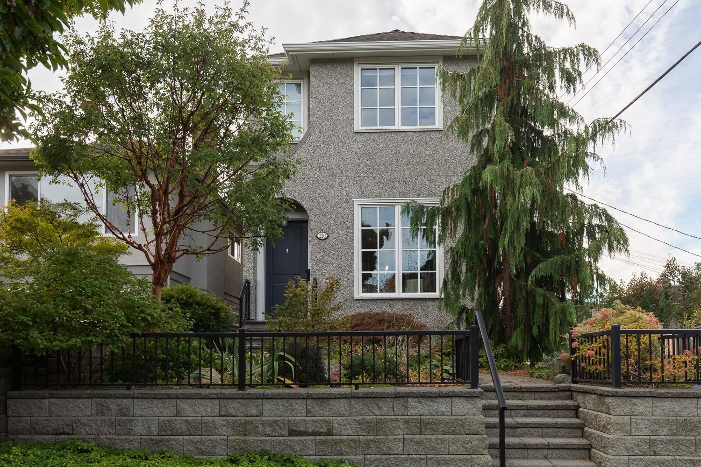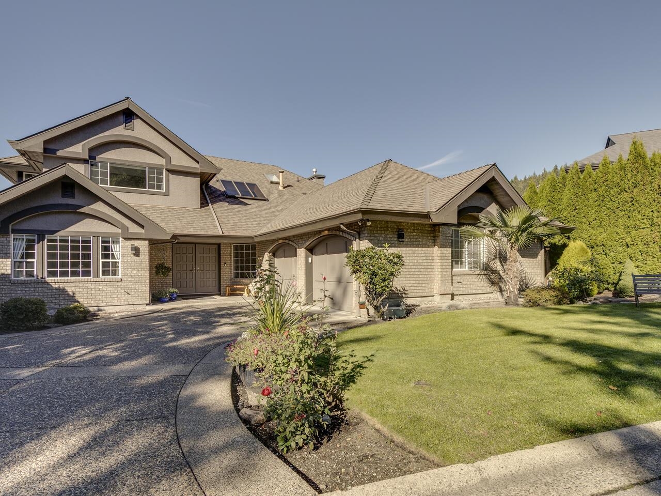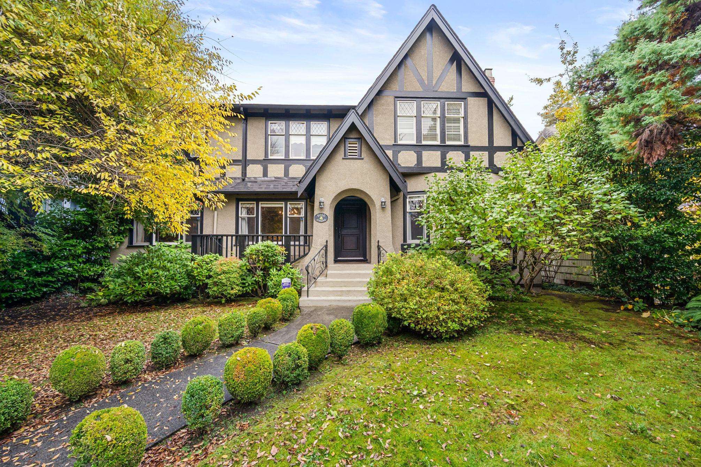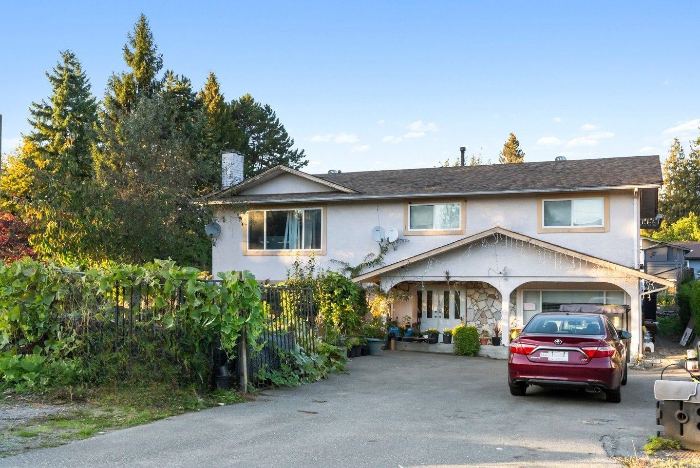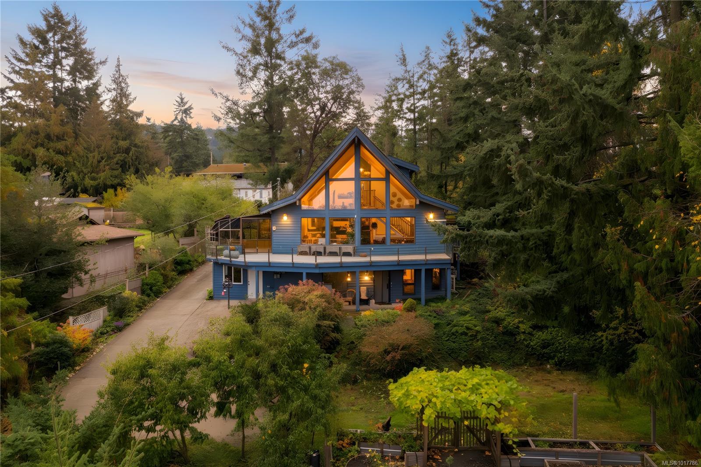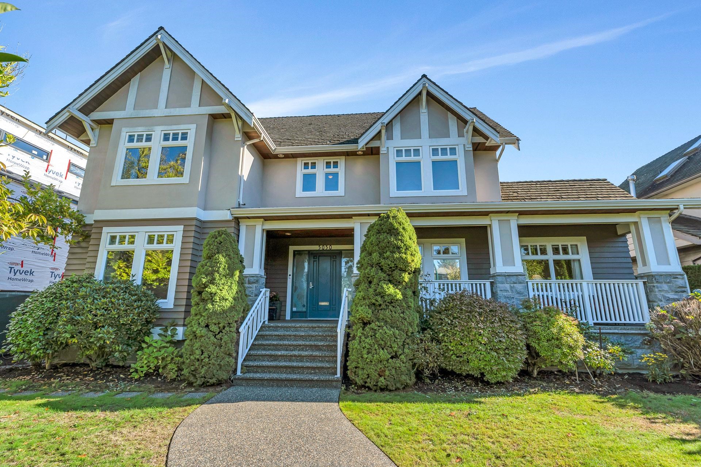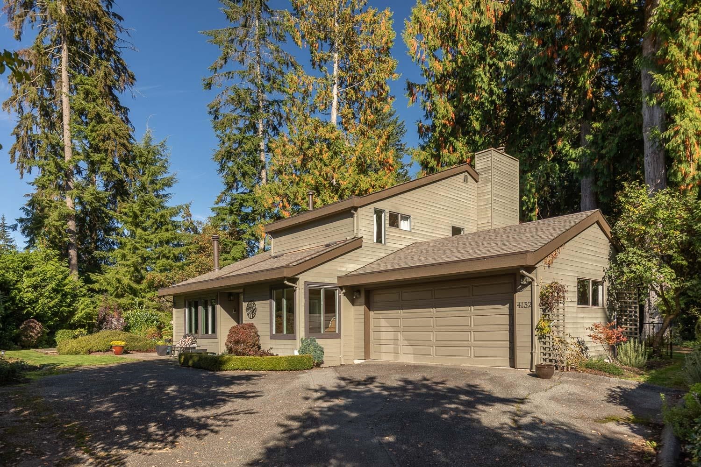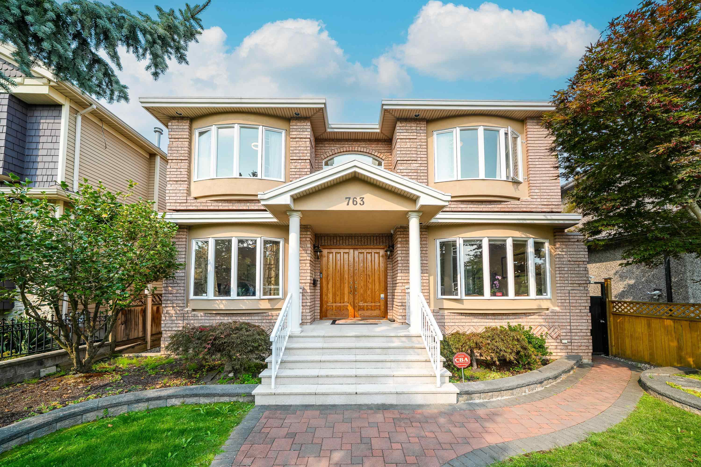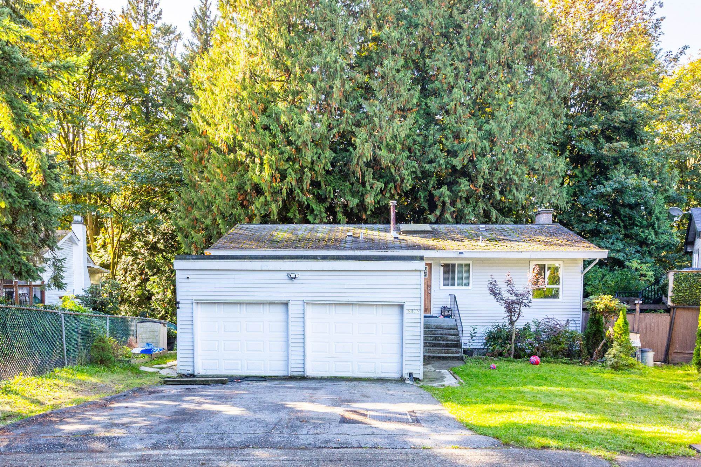- Houseful
- BC
- Shawnigan Lake
- Shawnigan Lake
- 1848 Norbury Rd C
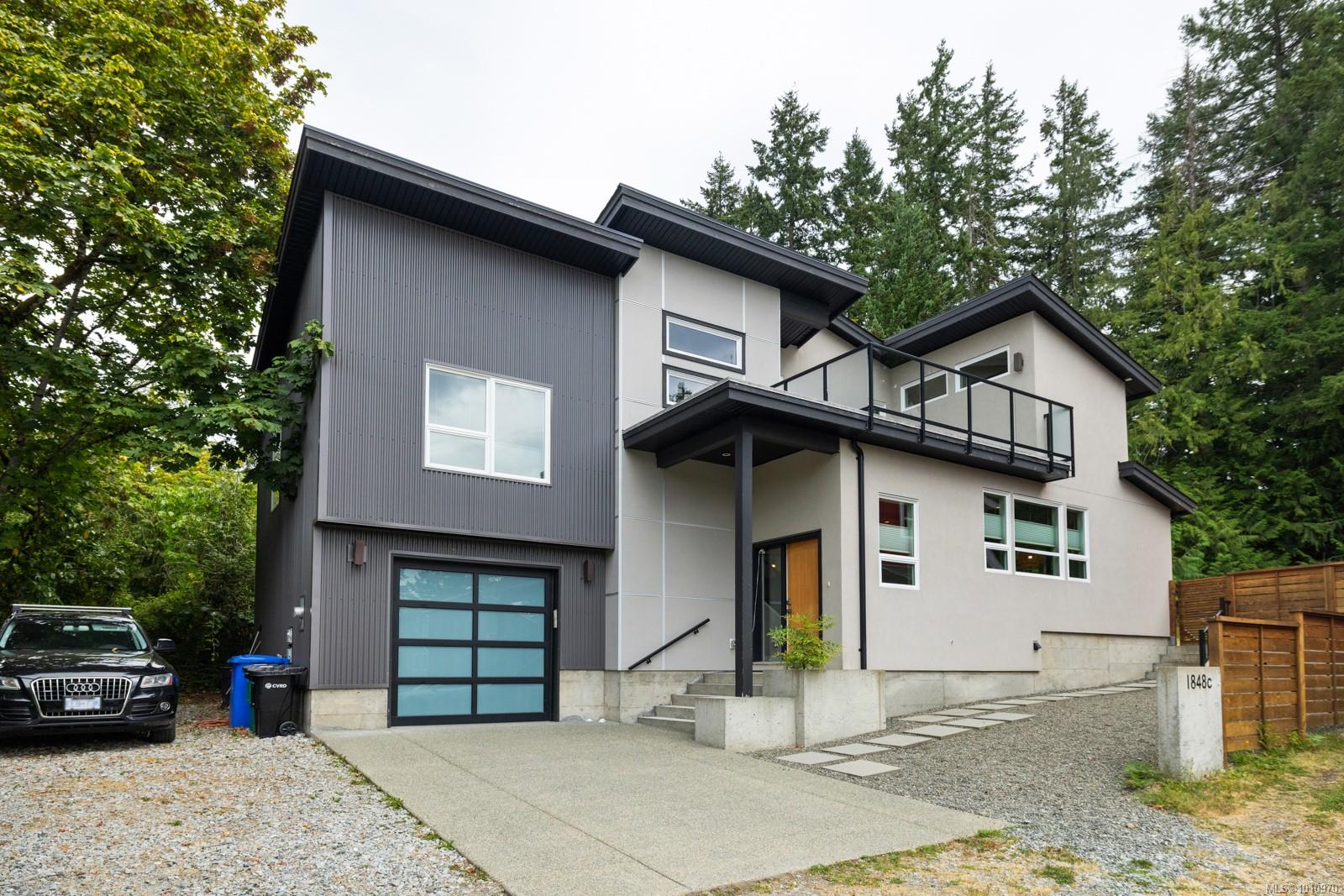
Highlights
Description
- Home value ($/Sqft)$587/Sqft
- Time on Houseful63 days
- Property typeResidential
- Neighbourhood
- Median school Score
- Lot size6,970 Sqft
- Year built2016
- Garage spaces1
- Mortgage payment
Beautifully maintained custom designed contemporary West Coast home. Nestled in a private location with stunning lake views, this property offers direct access to the lake and nearby walking trails—an ideal blend of nature and design. Inside, the 3-bedroom + den, 2.5-bath layout showcases thoughtful craftsmanship and elegant finishes. The custom kitchen features quartz countertops and flows seamlessly into the open-concept living space, all grounded by engineered white oak hardwood flooring. Vaulted ceilings enhance the sense of space and light, while the second-level deck offers breathtaking views—perfect for morning coffee or evening gatherings. The private backyard is a true retreat, complete with patio and fire pit for cozy nights under the stars. Additional features include attached garage, HVAC system, and den ideal for a home office or guest space. This home is a must-see for those seeking a peaceful lifestyle with refined architectural detail and proximity to nature.
Home overview
- Cooling Hvac
- Heat type Heat pump
- Sewer/ septic Septic system
- Construction materials Cement fibre
- Foundation Concrete perimeter
- Roof Other
- # garage spaces 1
- # parking spaces 4
- Has garage (y/n) Yes
- Parking desc Garage
- # total bathrooms 3.0
- # of above grade bedrooms 3
- # of rooms 14
- Flooring Mixed
- Appliances Dishwasher, f/s/w/d
- Has fireplace (y/n) Yes
- Laundry information In house
- County Cowichan valley regional district
- Area Malahat & area
- View Lake
- Water source Municipal
- Zoning description Residential
- Directions 235996
- Exposure North
- Lot desc Private, recreation nearby, rural setting
- Lot size (acres) 0.16
- Basement information Crawl space
- Building size 1958
- Mls® # 1010970
- Property sub type Single family residence
- Status Active
- Virtual tour
- Tax year 2024
- Second: 4.775m X 3.835m
Level: 2nd - Ensuite Second
Level: 2nd - Primary bedroom Second: 4.166m X 3.429m
Level: 2nd - Den Lower: 2.794m X 2.743m
Level: Lower - Lower: 3.81m X 5.588m
Level: Lower - Laundry Lower: 1.6m X 2.21m
Level: Lower - Main: 2.54m X 4.445m
Level: Main - Bathroom Main
Level: Main - Dining room Main: 3.251m X 4.293m
Level: Main - Bathroom Main
Level: Main - Kitchen Main: 4.445m X 3.759m
Level: Main - Living room Main: 14m X 14m
Level: Main - Bedroom Main: 3.378m X 3.175m
Level: Main - Bedroom Main: 4.47m X 3.048m
Level: Main
- Listing type identifier Idx

$-3,064
/ Month

