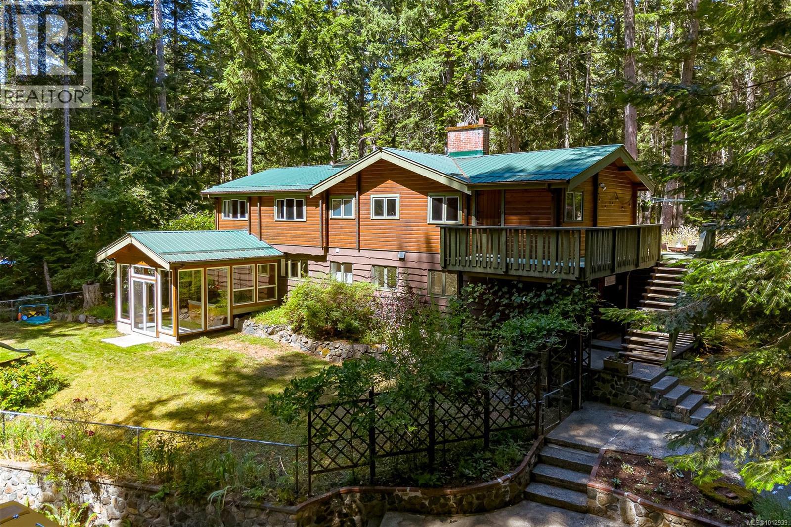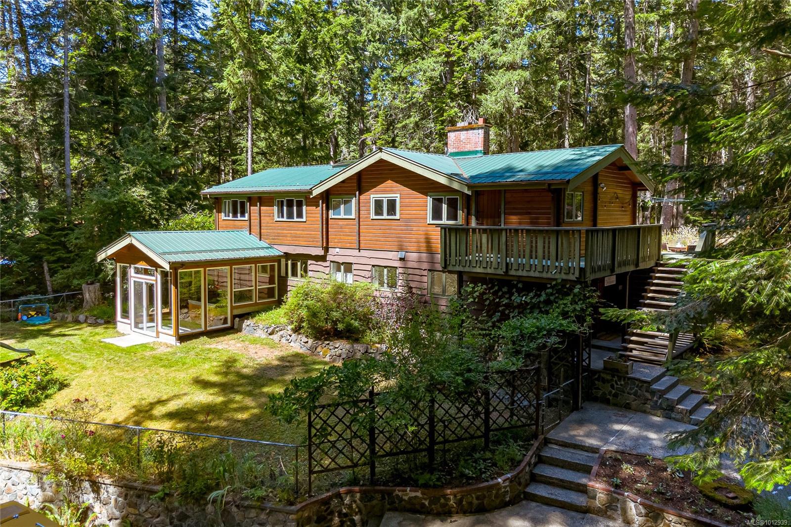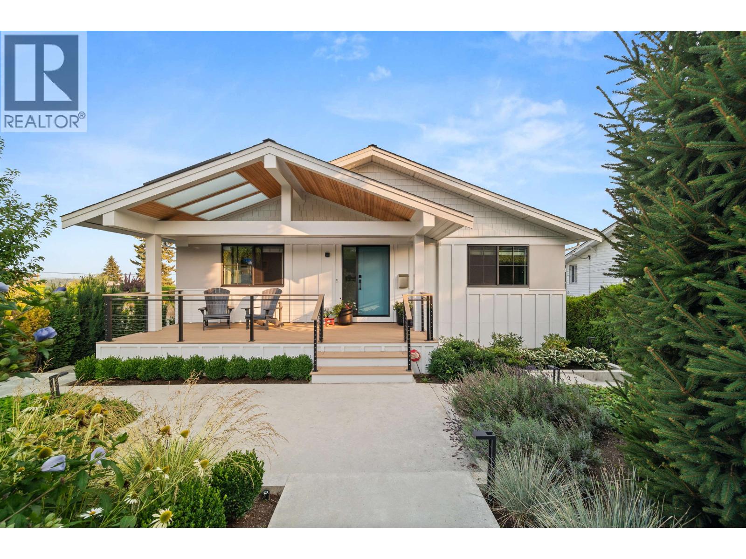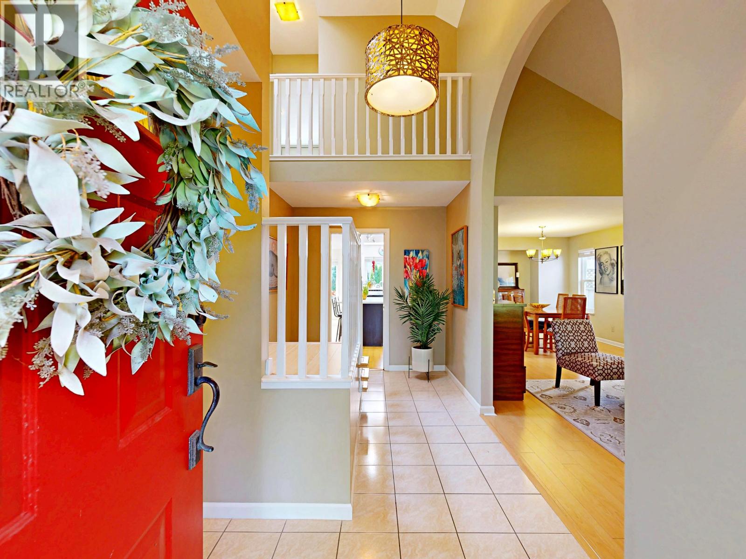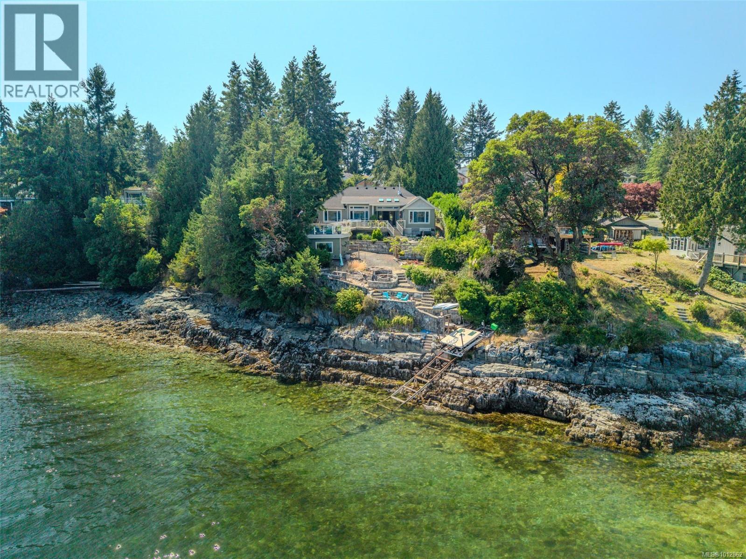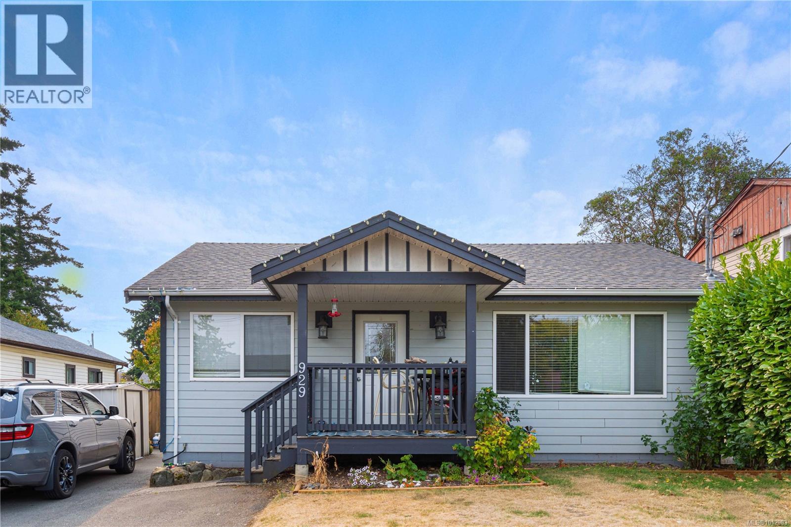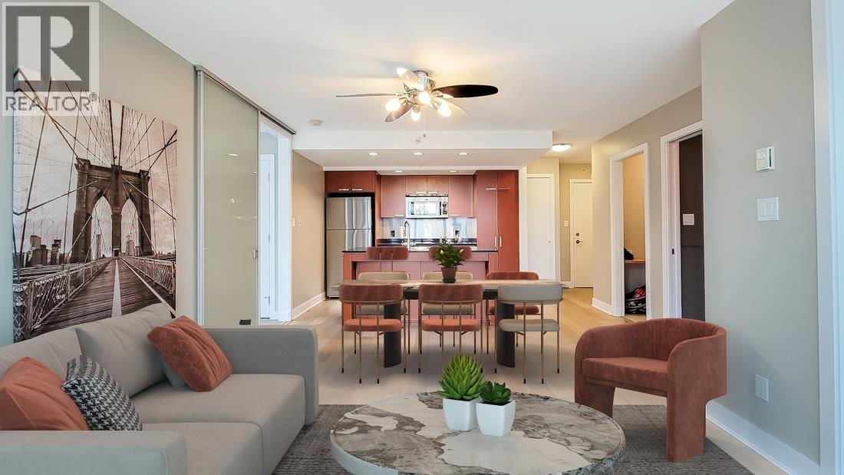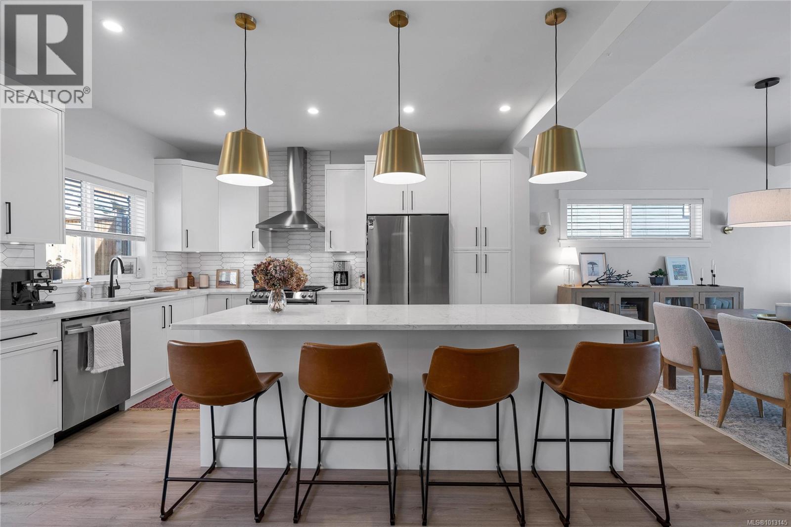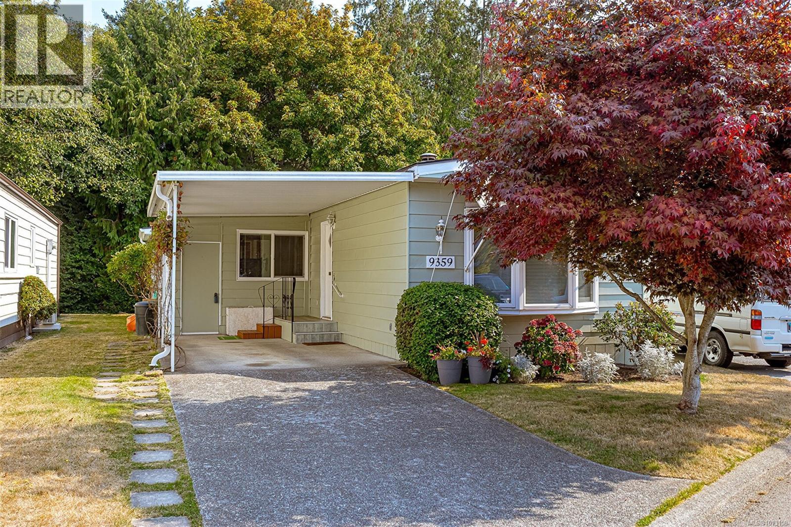- Houseful
- BC
- Shawnigan Lake
- Shawnigan Lake
- 1850 Lakewood Rd
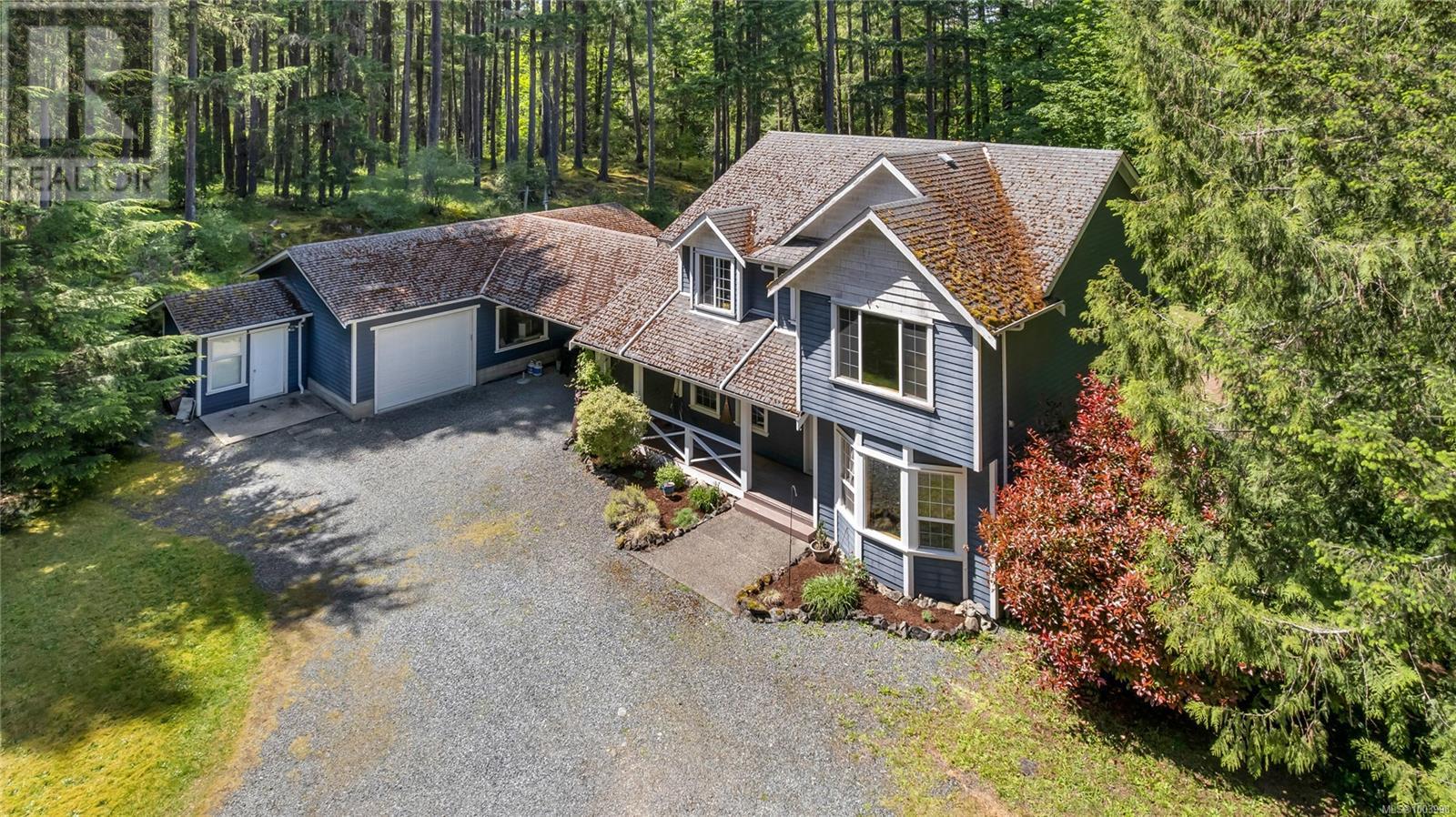
Highlights
Description
- Home value ($/Sqft)$403/Sqft
- Time on Houseful80 days
- Property typeSingle family
- StyleCharacter
- Neighbourhood
- Lot size2.50 Acres
- Year built1998
- Mortgage payment
Just a short walk to the lake, this private 2.5-acre property is where outdoor freedom meets real flexibility. Surrounded by tall pines, the bright 4 bed, 3 bath home offers space for families to grow and gather, with open living areas that make daily life feel effortless. A detached bachelor carriage house provides added income or a comfortable space for guests or extended family. The 996 sq.ft. garage/workshop is ideal for trades, hobbies, or weekend toys, offering true versatility for a range of lifestyles. The yard is flat, sunny, and ready for gardens, play, or outdoor entertaining. With great schools, scenic trails, and lake access nearby, this home offers the kind of breathing room and balance that’s getting harder to find. A rare opportunity to live, work, and thrive in one of Shawnigan’s most peaceful pockets. Call/ text Brock at 250-715-5414 for more information or to book a private viewing (id:55581)
Home overview
- Cooling Air conditioned
- Heat source Electric
- Heat type Heat pump
- # parking spaces 10
- # full baths 4
- # total bathrooms 4.0
- # of above grade bedrooms 5
- Subdivision Shawnigan
- Zoning description Residential
- Lot dimensions 2.5
- Lot size (acres) 2.5
- Building size 3472
- Listing # 1003998
- Property sub type Single family residence
- Status Active
- Bedroom 2.438m X Measurements not available
- Kitchen 2.997m X 2.311m
- Bathroom 4 - Piece
- Living room 4.623m X 2.21m
- Bedroom 3.226m X 3.251m
Level: 2nd - Bedroom Measurements not available X 3.962m
Level: 2nd - Bedroom 3.658m X Measurements not available
Level: 2nd - Bathroom 4 - Piece
Level: 2nd - Ensuite 3 - Piece
Level: 2nd - Primary bedroom 3.658m X Measurements not available
Level: 2nd - Kitchen 3.302m X 4.115m
Level: Main - Dining room 2.667m X 3.404m
Level: Main - Living room 3.683m X 4.953m
Level: Main - Bathroom 2 - Piece
Level: Main - Den 3.454m X 3.531m
Level: Main - Storage 3.023m X 2.946m
Level: Main - Family room Measurements not available X 5.182m
Level: Main - Dining room 1.626m X 2.311m
Level: Main - Laundry 1.499m X 2.108m
Level: Main
- Listing source url Https://www.realtor.ca/real-estate/28491017/1850-lakewood-rd-shawnigan-lake-shawnigan
- Listing type identifier Idx

$-3,733
/ Month

