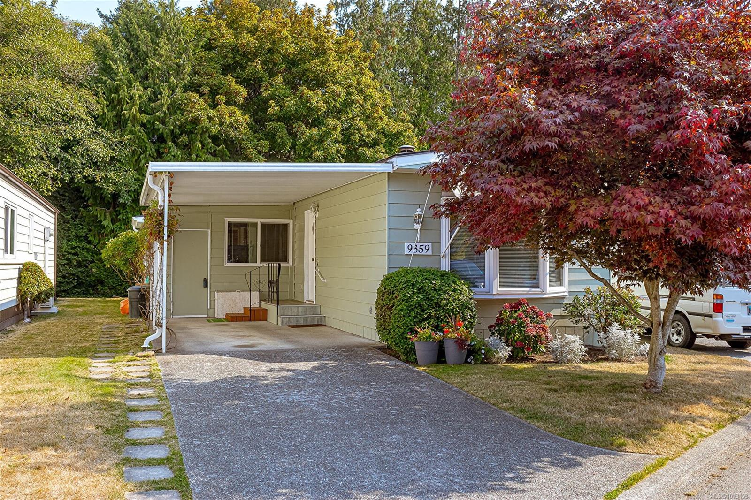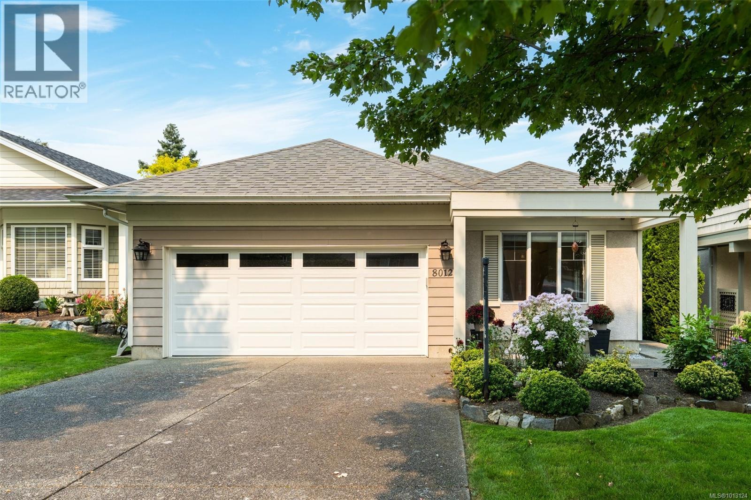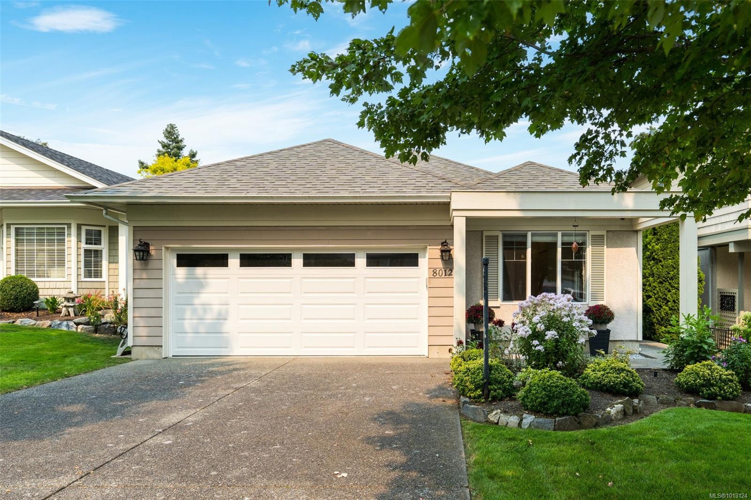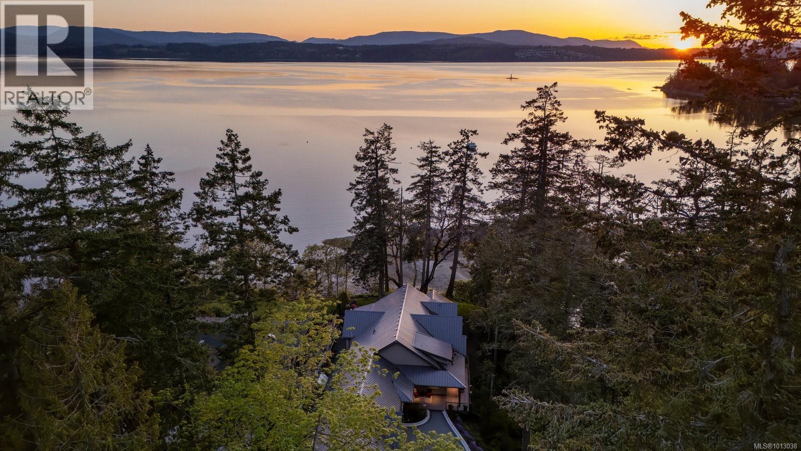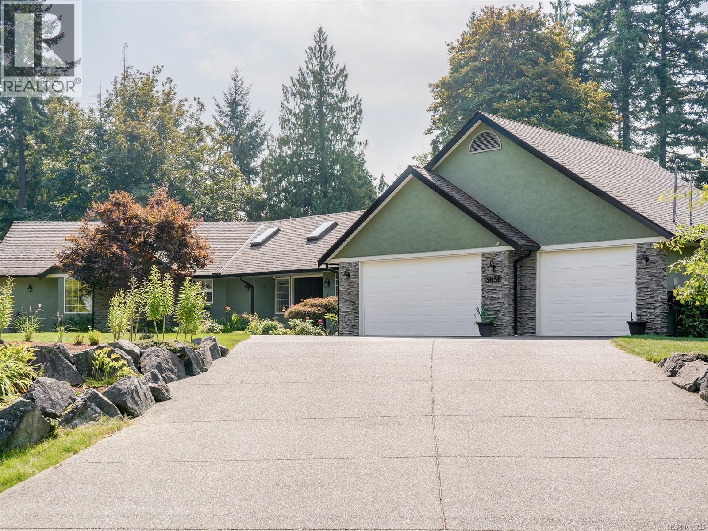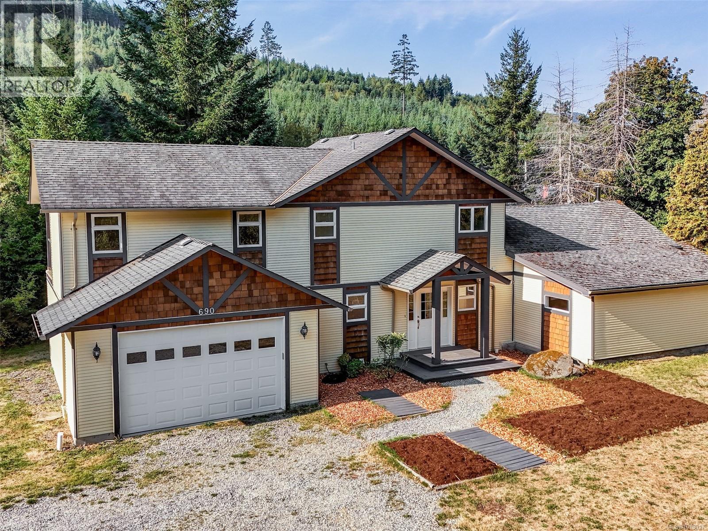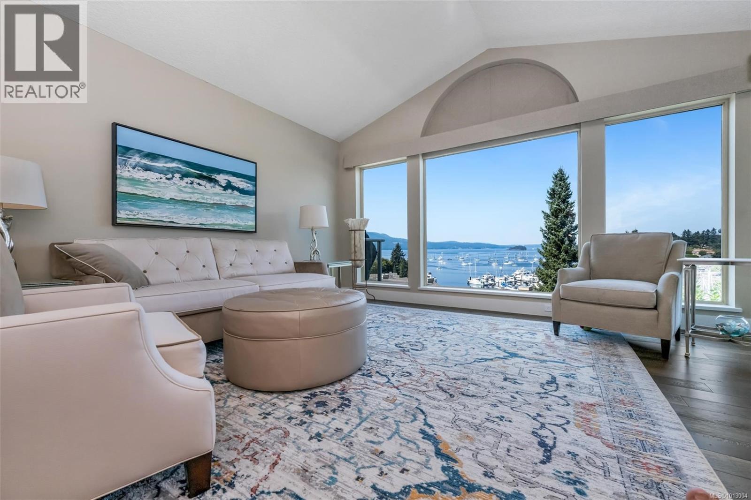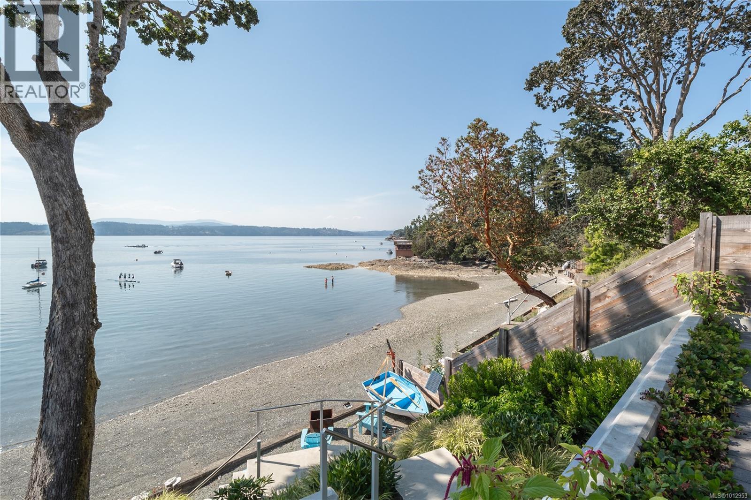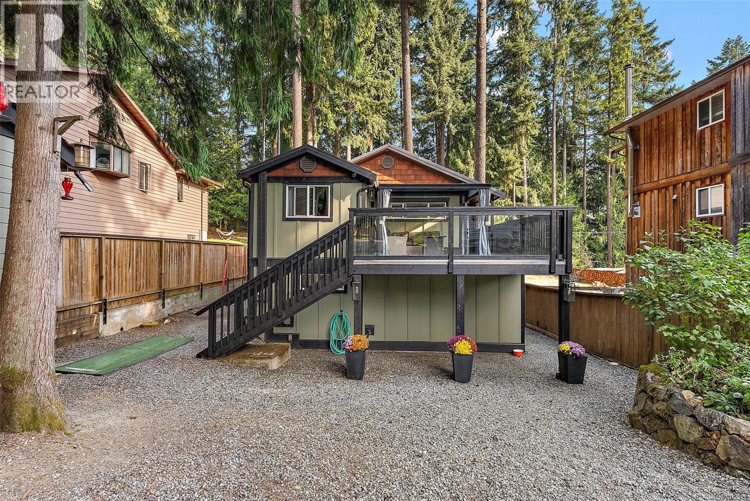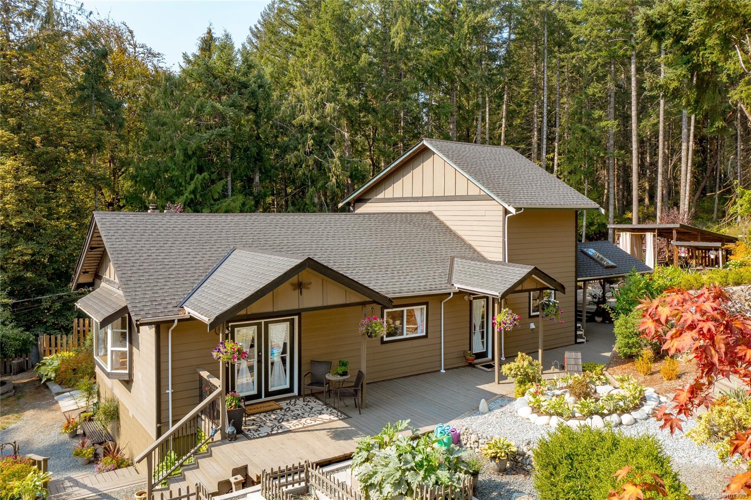- Houseful
- BC
- Shawnigan Lake
- Shawnigan Lake
- 1860 Shawnigan Lake Rd
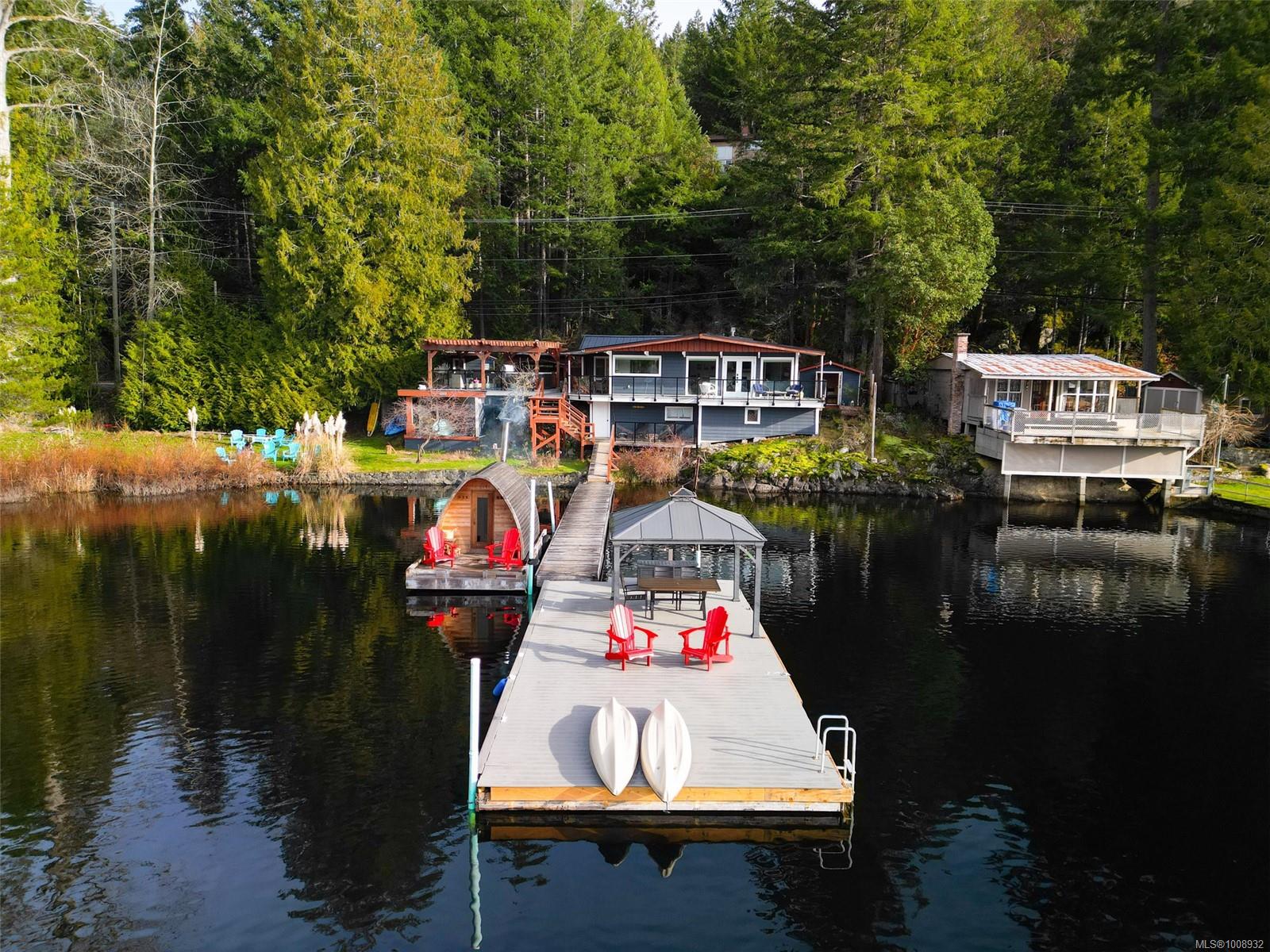
1860 Shawnigan Lake Rd
1860 Shawnigan Lake Rd
Highlights
Description
- Home value ($/Sqft)$1,242/Sqft
- Time on Houseful37 days
- Property typeResidential
- Neighbourhood
- Lot size0.86 Acre
- Year built1950
- Mortgage payment
Create LIFELONG MEMORIES with LOVED ONES on the SUNNY SIDE of Shawnigan Lake! This lake house is located on a private bay that is sure to fulfill any LAKE LIFE DREAM, this is your chance to swim, fish, paddleboard, kayak, surf, water ski, sauna & so much more! This renovated 1950s home has 3 bedrooms & 1 full bathroom inside, with a few steps to an outside room that includes another full bathroom & laundry room. Enjoy the floating sauna tied to your dock, the hot tub under the stars, & your new outdoor kitchen while entertaining your family and guests under the sun. This property has a large flat side lawn to host any lawn games & offer a location to enjoy your smores around the campfire. On the far side of the home, follow the deck to your very own bunkie! BONUS this property extends across the road & has opportunity to build an additional dwelling if desired (Buyer to verify w/ Municipality). POSSIBLE SHARE SALE TO SAVE ON PTT & GST, NO restrictions on foreign buyer
Home overview
- Cooling None
- Heat type Baseboard, electric, propane
- Sewer/ septic Septic system
- Utilities Cable connected, natural gas available
- Construction materials Cement fibre
- Foundation Pillar/post/pier
- Roof Asphalt shingle, metal
- Exterior features Balcony/deck, balcony/patio, fencing: partial, low maintenance yard, outdoor kitchen
- # parking spaces 6
- Parking desc On street
- # total bathrooms 2.0
- # of above grade bedrooms 3
- # of rooms 14
- Flooring Laminate, tile
- Appliances Dishwasher, f/s/w/d, hot tub, microwave, oven/range gas
- Has fireplace (y/n) Yes
- Laundry information Other
- Interior features Sauna
- County Cowichan valley regional district
- Area Malahat & area
- View Mountain(s), lake
- Water body type Lake front
- Water source Other
- Zoning description Residential
- Directions 5564
- Exposure Southwest
- Lot desc Private, rectangular lot, southern exposure, walk on waterfront, in wooded area
- Water features Lake front
- Lot size (acres) 0.86
- Basement information Crawl space, unfinished
- Building size 1369
- Mls® # 1008932
- Property sub type Single family residence
- Status Active
- Virtual tour
- Tax year 2025
- Storage Lower: 19m X 6m
Level: Lower - Lower: 13m X 13m
Level: Lower - Main: 12m X 5m
Level: Main - Kitchen Main: 12m X 9m
Level: Main - Primary bedroom Main: 10m X 11m
Level: Main - Main: 19m X 15m
Level: Main - Main: 13m X 14m
Level: Main - Bathroom Main
Level: Main - Main: 19m X 8m
Level: Main - Main: 10m X 8m
Level: Main - Bedroom Main: 11m X 11m
Level: Main - Bedroom Main: 11m X 11m
Level: Main - Main: 20m X 16m
Level: Main - Bathroom Other: 8m X 7m
Level: Other
- Listing type identifier Idx

$-4,533
/ Month

