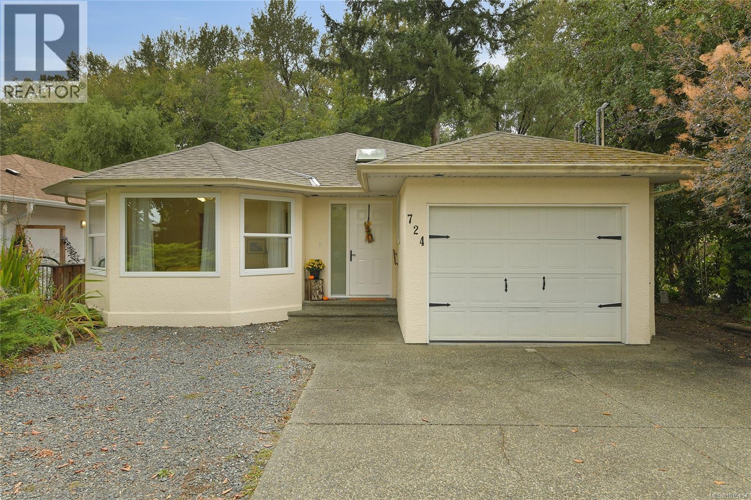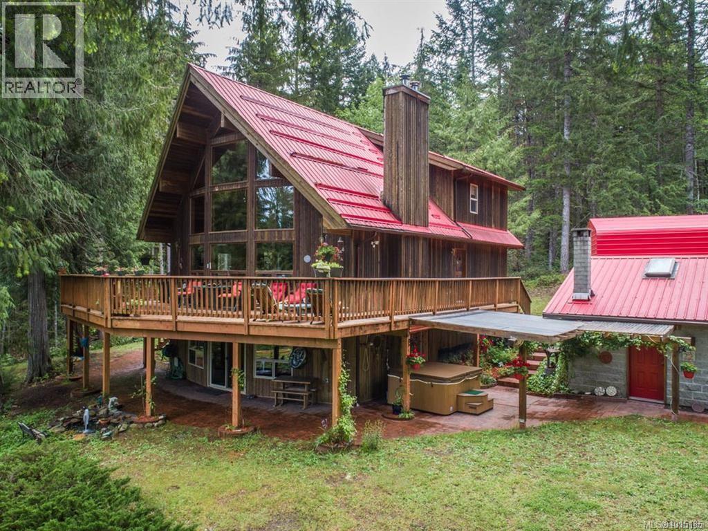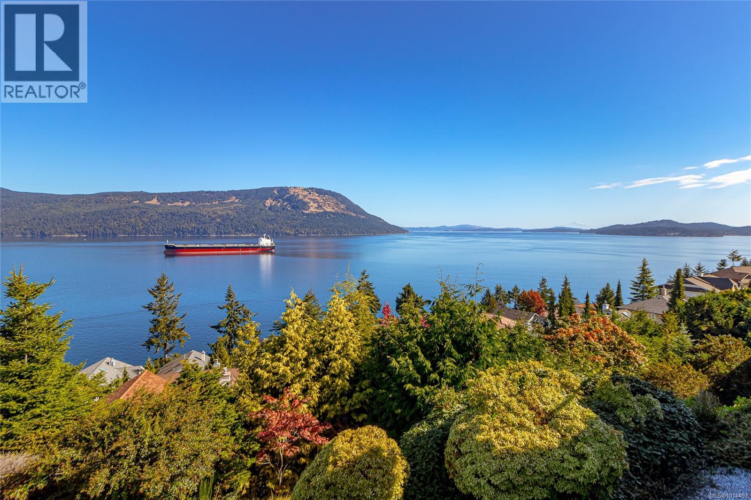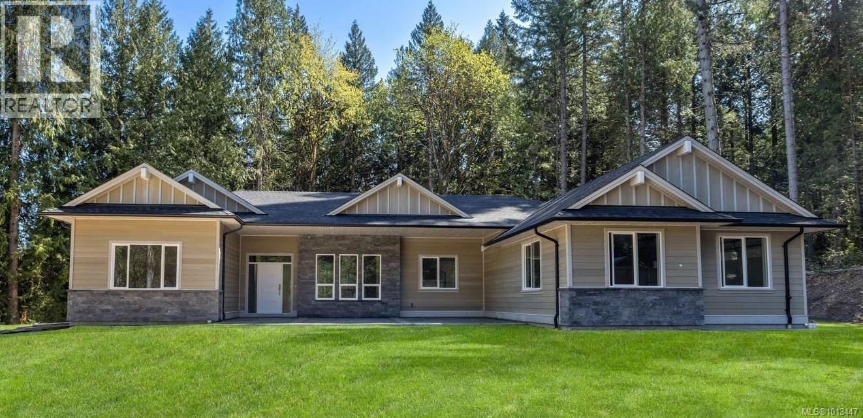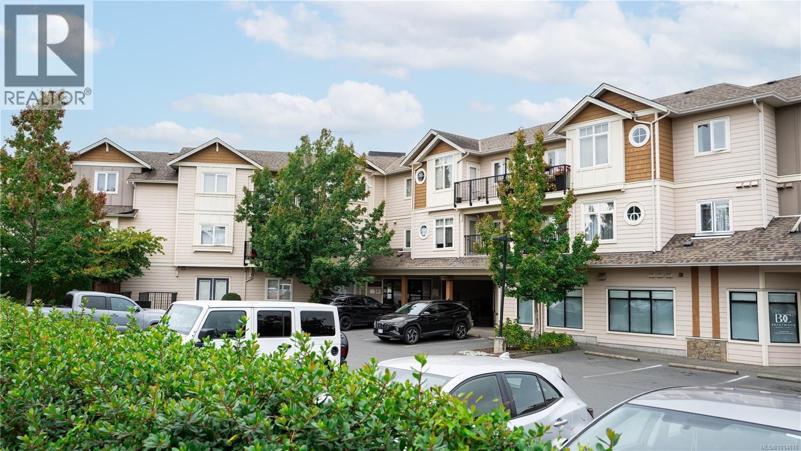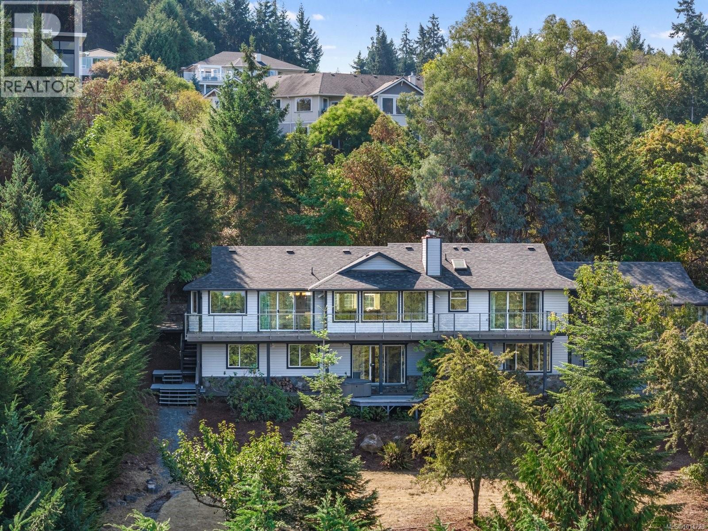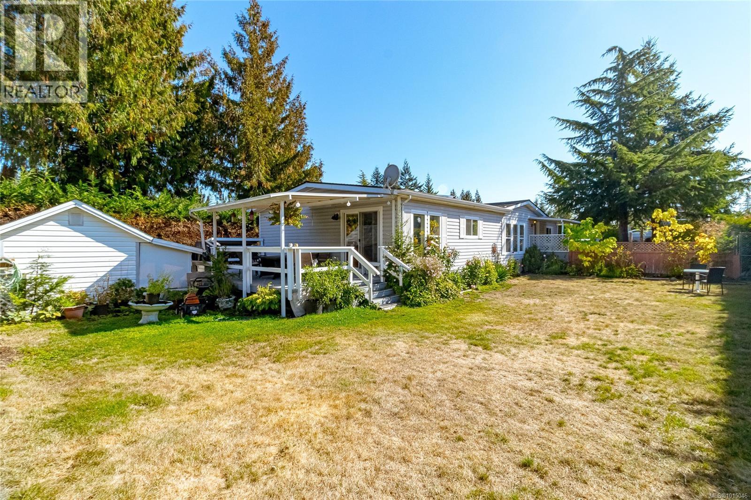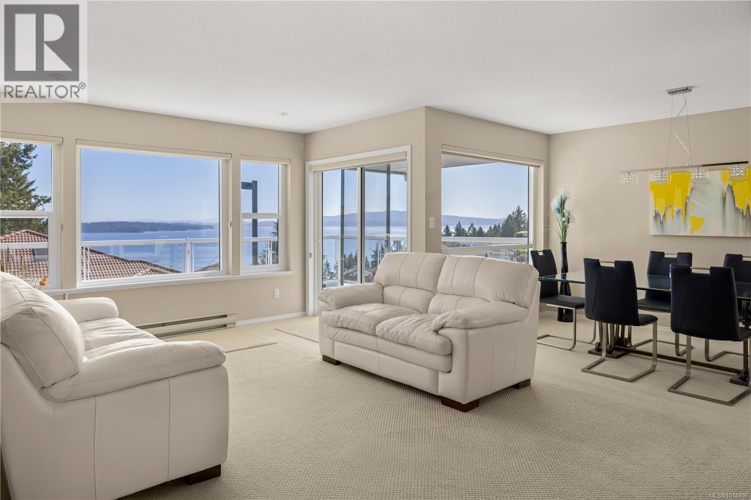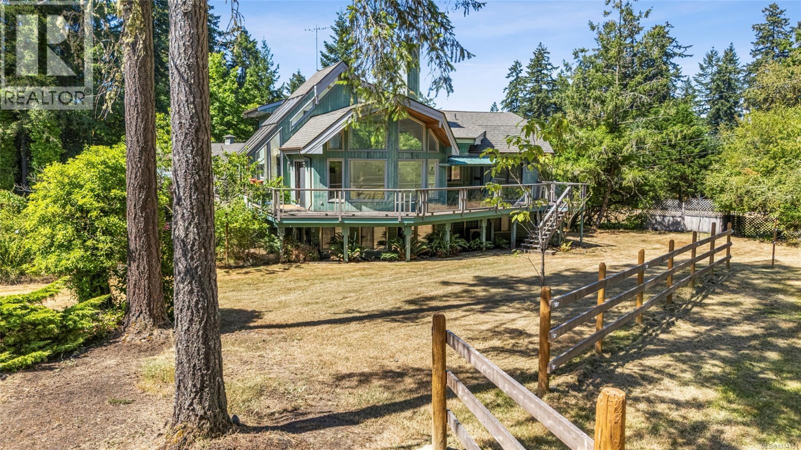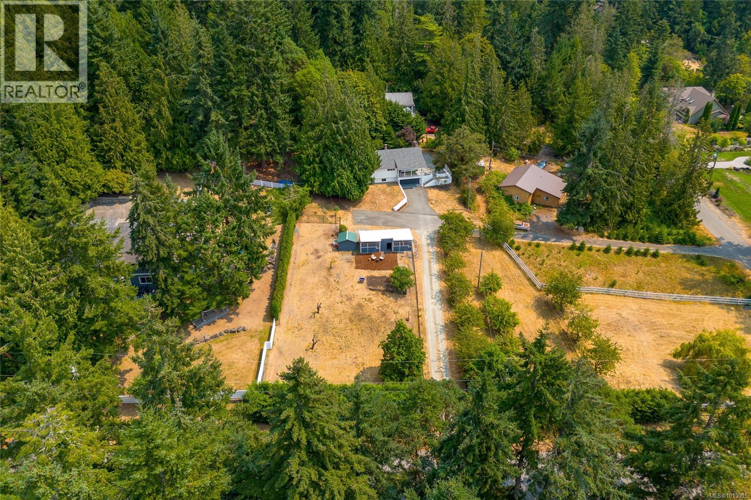- Houseful
- BC
- Shawnigan Lake
- Shawnigan Lake
- 1870 Munsie Rd
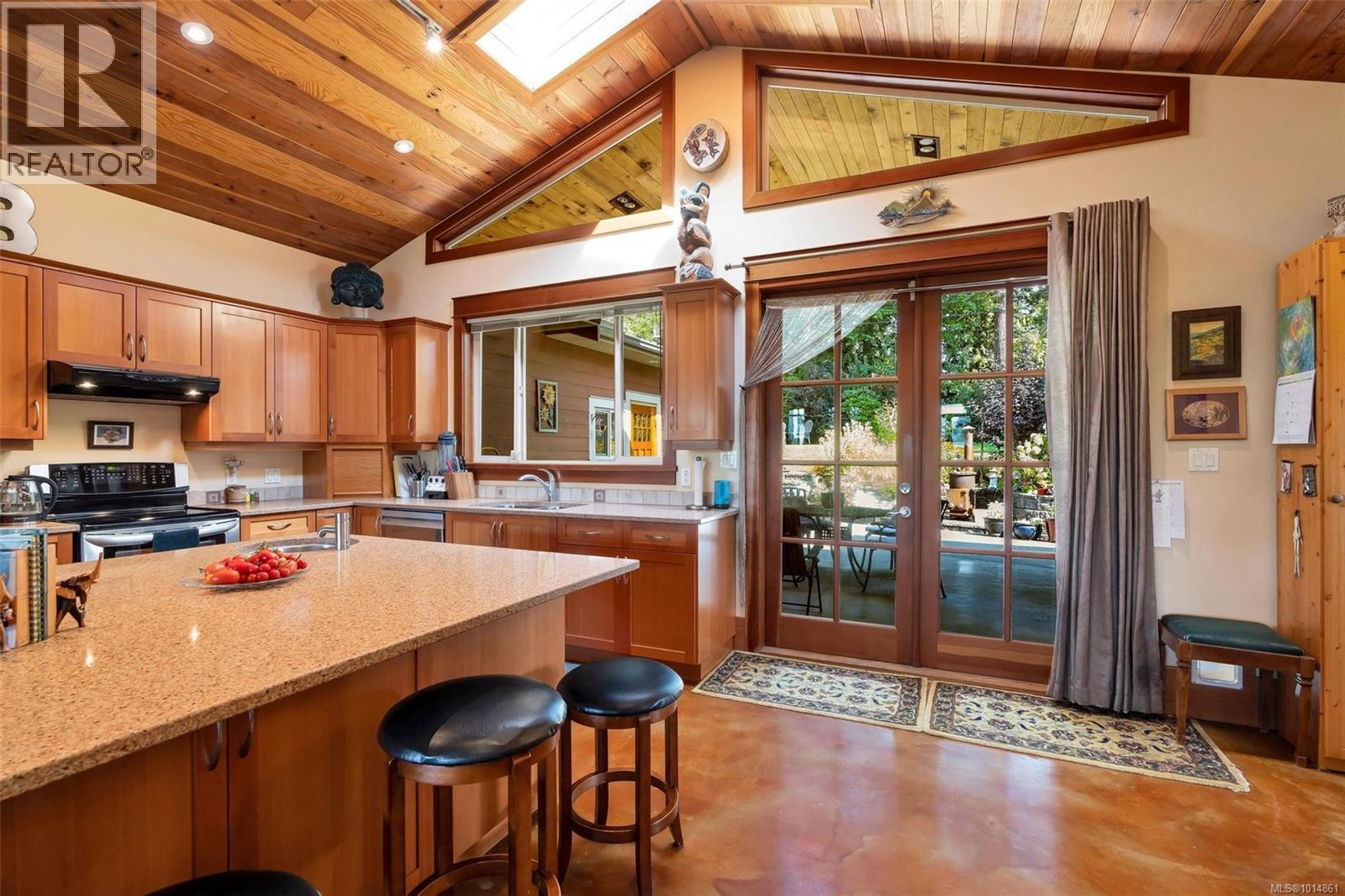
1870 Munsie Rd
1870 Munsie Rd
Highlights
Description
- Home value ($/Sqft)$398/Sqft
- Time on Housefulnew 39 hours
- Property typeSingle family
- Neighbourhood
- Median school Score
- Year built2007
- Mortgage payment
Quality and craftsmanship shine in this first-rate custom Shawnigan Lake home with over 4,400 finished sq. ft. Featuring 3 bedrooms and 4 baths, the main level boasts soaring 9’6” ceilings, a vaulted kitchen, and unique acid-etched concrete floors with lake views. Radiant in-floor heating is available on both the main and lower levels, ensuring year-round comfort. Much of the woodwork was milled from trees on the property, adding natural warmth. Outdoors, enjoy a fully deer-proof fenced yard with raised garden beds and irrigation. The unique multi-car split garage offers versatility, while French slate graces the bathrooms and lower level. Ideally located in a sought-after neighbourhood beside Old Mill Park, close to beaches and lakeside trails, this home blends custom quality with an unbeatable lifestyle. Top it all off with a historic 395 sq ft cottage ideal for guests or family. With its numerous features and updates, this home must be seen to be truly appreciated. (id:63267)
Home overview
- Cooling None
- Heat source Other
- Heat type Heat pump
- # parking spaces 4
- # full baths 5
- # total bathrooms 5.0
- # of above grade bedrooms 3
- Has fireplace (y/n) Yes
- Subdivision Shawnigan
- View Lake view, mountain view
- Zoning description Residential
- Lot dimensions 20473
- Lot size (acres) 0.48103854
- Building size 4402
- Listing # 1014861
- Property sub type Single family residence
- Status Active
- Balcony 2.464m X 5.131m
Level: 2nd - Bedroom 6.375m X 6.35m
Level: 2nd - Bathroom 2.54m X 2.032m
Level: 2nd - 3.099m X 8.941m
Level: Lower - Recreational room 8.382m X 4.115m
Level: Lower - Unfinished room 3.505m X 6.452m
Level: Lower - Recreational room 7.569m X 8.788m
Level: Lower - Bathroom 2.007m X 2.616m
Level: Lower - 1.778m X 3.2m
Level: Main - Ensuite 2.007m X 2.54m
Level: Main - 6.477m X 6.375m
Level: Main - Living room 7.595m X 5.283m
Level: Main - Laundry 1.702m X 2.438m
Level: Main - Bathroom 3.607m X 2.286m
Level: Main - Kitchen 3.81m X 6.426m
Level: Main - Primary bedroom 4.42m X 4.267m
Level: Main - Bedroom 4.674m X 4.343m
Level: Main - Living room 6.452m X 4.674m
Level: Other - Bathroom 3.353m X 1.778m
Level: Other
- Listing source url Https://www.realtor.ca/real-estate/28916437/1870-munsie-rd-shawnigan-lake-shawnigan
- Listing type identifier Idx

$-4,667
/ Month

