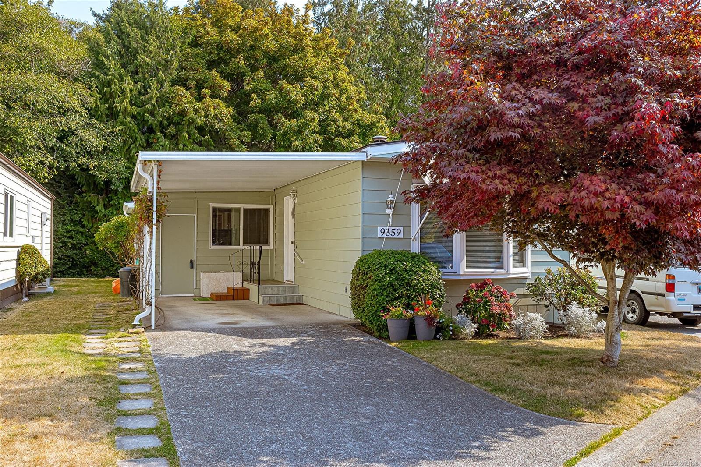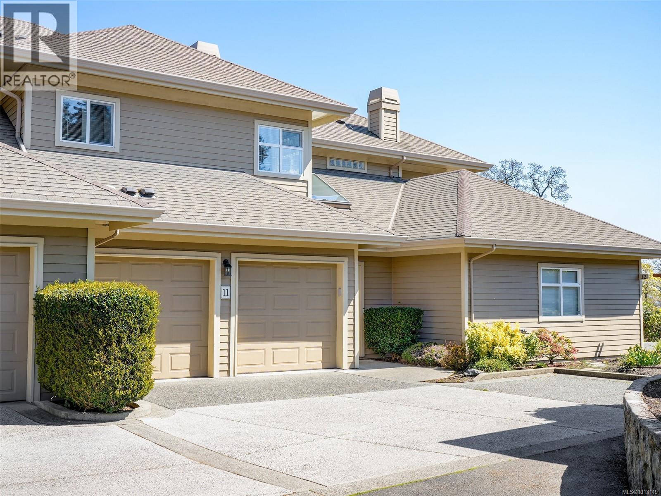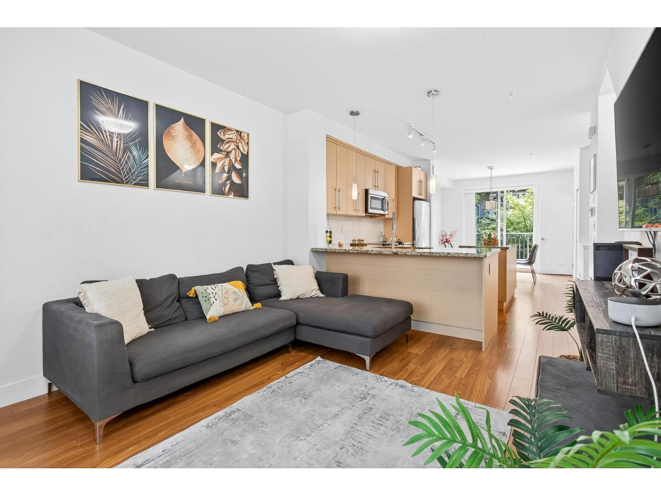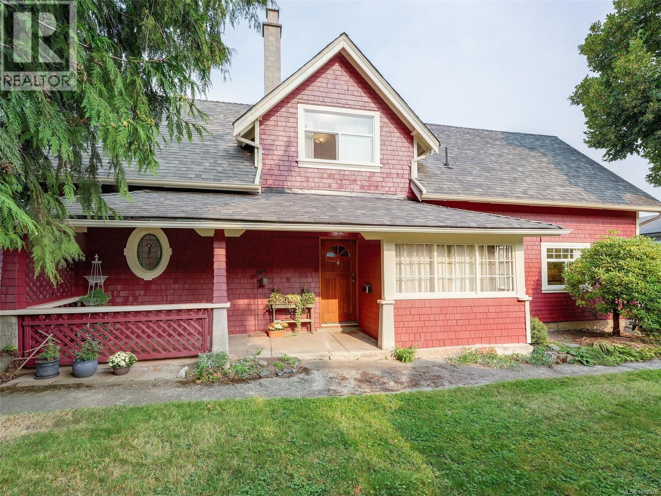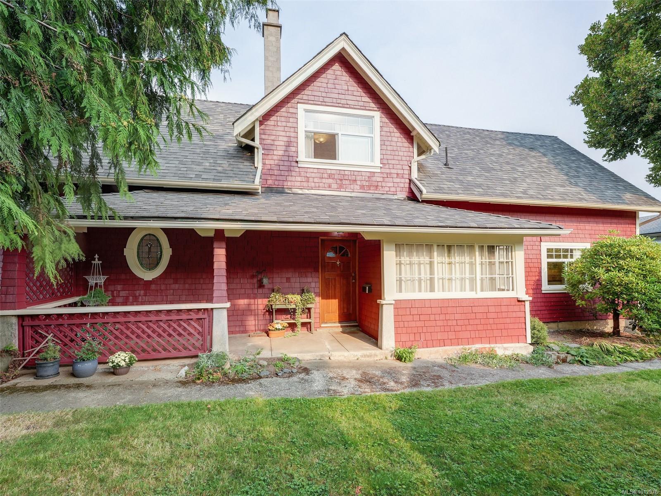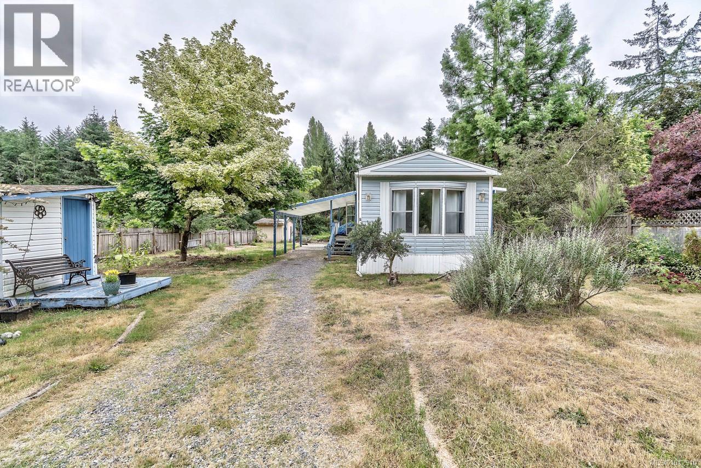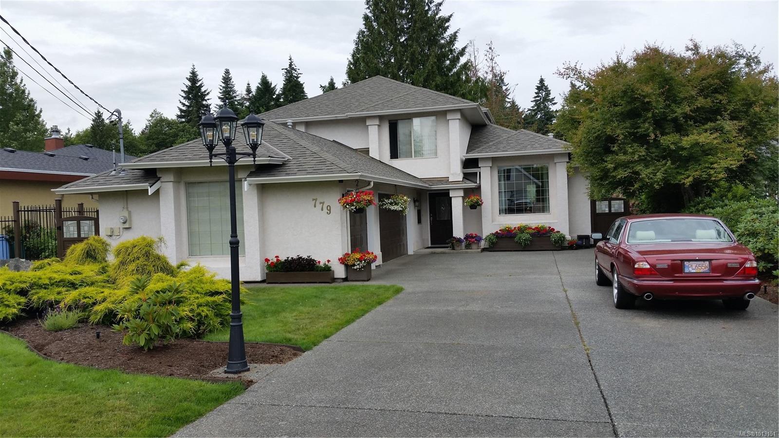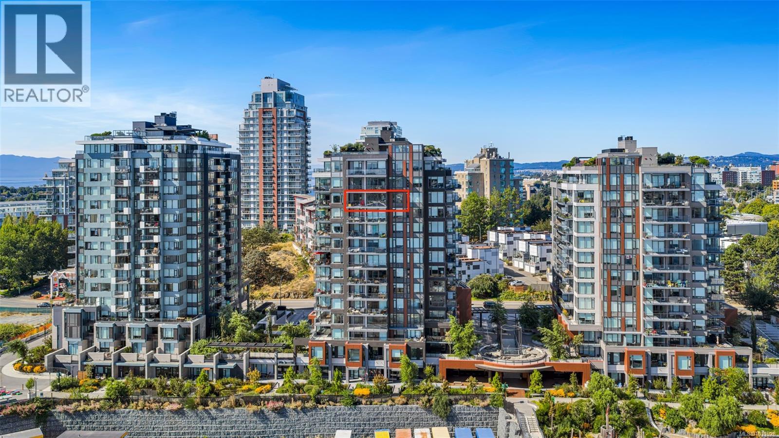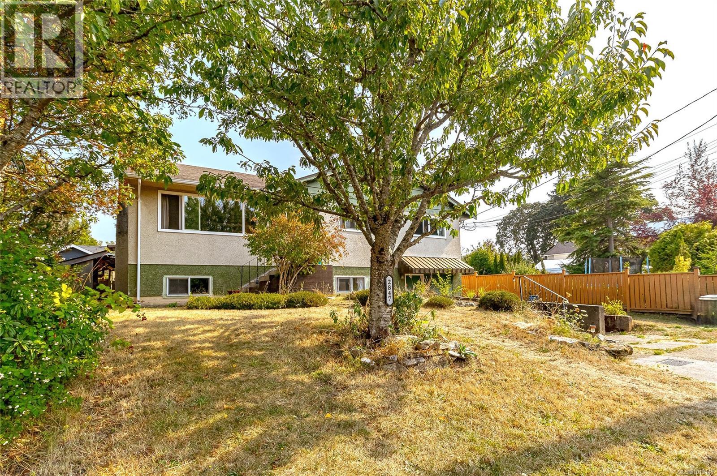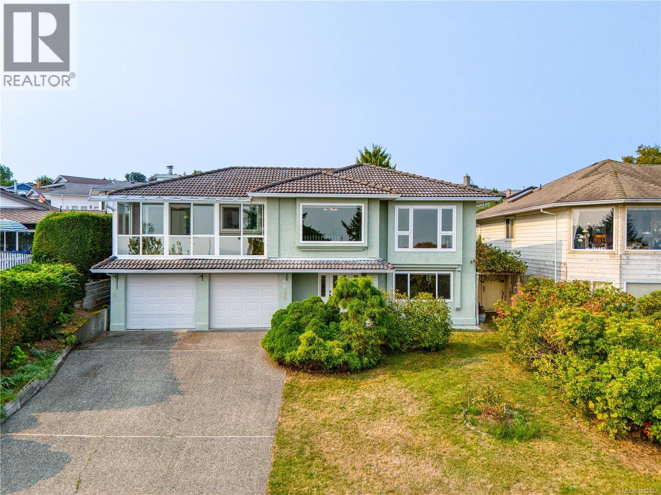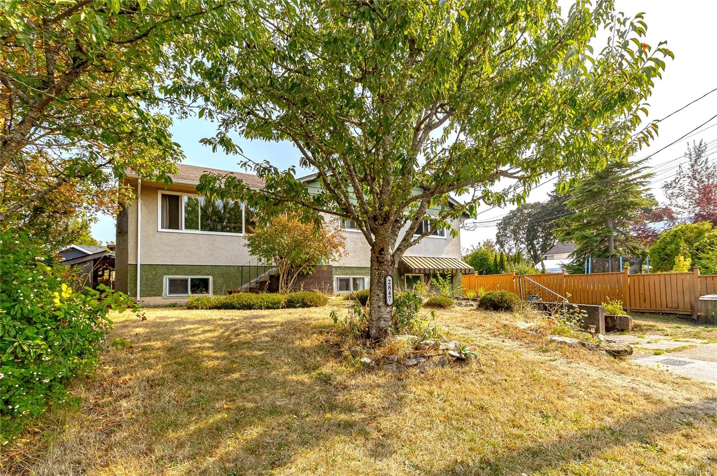- Houseful
- BC
- Shawnigan Lake
- Shawnigan Lake
- 1885 Verlon Rd
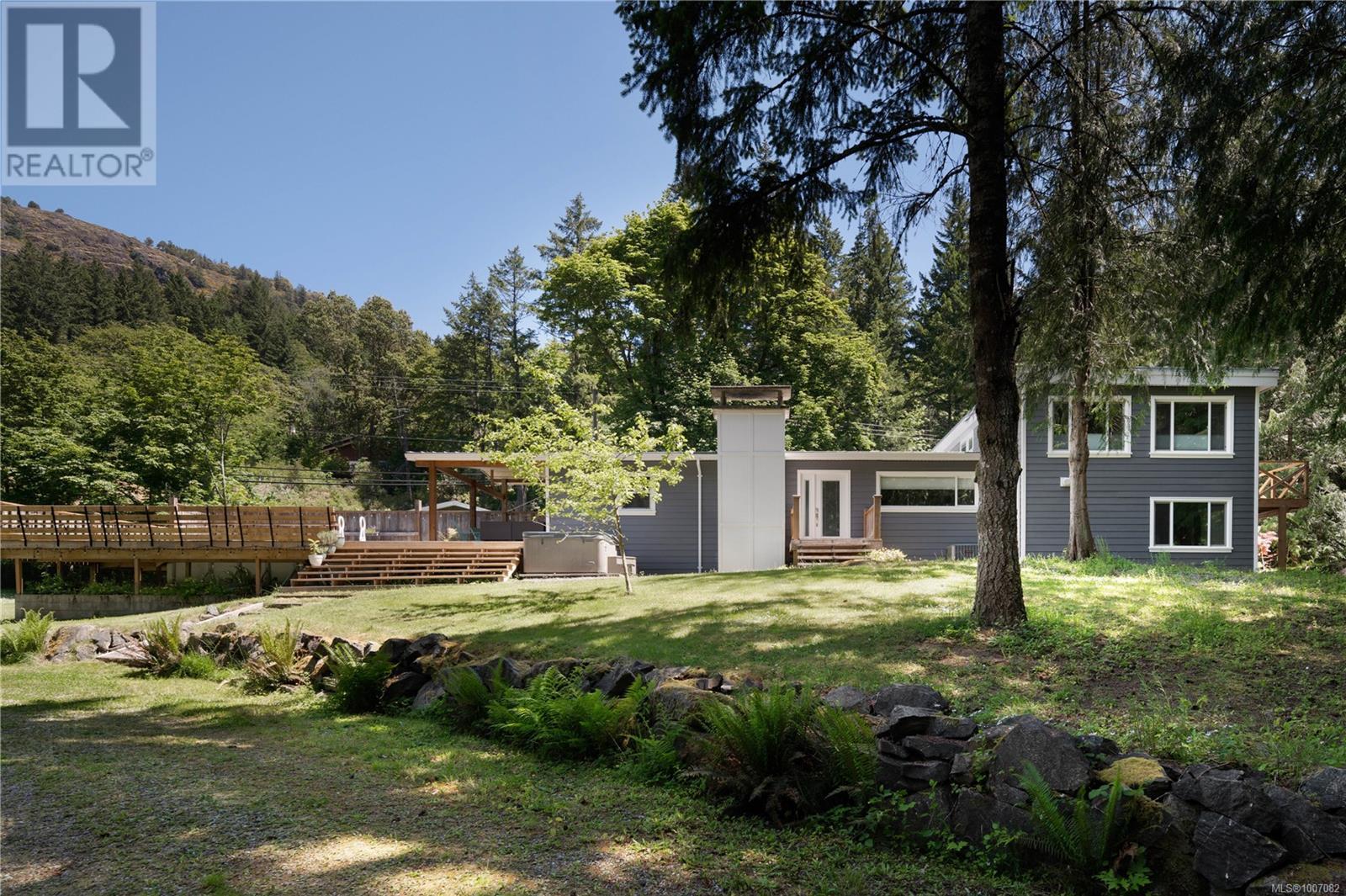
Highlights
Description
- Home value ($/Sqft)$443/Sqft
- Time on Houseful58 days
- Property typeSingle family
- Neighbourhood
- Lot size1.32 Acres
- Year built1967
- Mortgage payment
Located on the sunny side of Shawnigan, this fully usable acreage offers the best of island living—lake access just down the road, a beautifully updated home, and a private outdoor retreat complete with a pool, hot tub, and expansive deck with views of Baldy Mountain. The bright, open-concept layout features a stunning new kitchen and seamless flow to the main living area. French doors open to the sun-drenched backyard, perfect for entertaining or relaxing in total privacy. The primary bedroom includes a full ensuite and connects to a spacious den with a wall of windows. Thoughtfully transformed over the past few years, the home showcases countless upgrades throughout. A true standout, this property includes both a detached double garage and an over-height shop with 200/100 amp service offering outstanding versatility ideal for storage, hobbies, or a home-based business. Setups like this are hard to come by. Nothing left to do but move in and enjoy! (id:55581)
Home overview
- Cooling Air conditioned
- Heat source Wood
- Heat type Forced air, heat pump
- # parking spaces 10
- # full baths 2
- # total bathrooms 2.0
- # of above grade bedrooms 4
- Has fireplace (y/n) Yes
- Subdivision Shawnigan
- View Mountain view
- Zoning description Residential
- Lot dimensions 1.32
- Lot size (acres) 1.32
- Building size 2821
- Listing # 1007082
- Property sub type Single family residence
- Status Active
- Other 2.87m X 3.327m
Level: 2nd - Den 4.826m X 4.216m
Level: 2nd - Ensuite 4 - Piece
Level: 2nd - Primary bedroom 5.461m X 3.454m
Level: 2nd - Storage 2.946m X 4.775m
Level: Lower - Bedroom 2.845m X 4.039m
Level: Lower - Family room 4.445m X 5.918m
Level: Lower - Dining room 2.591m X 5.08m
Level: Main - Bathroom 4 - Piece
Level: Main - Bedroom 3.962m X 3.581m
Level: Main - Pantry 2.464m X 1.245m
Level: Main - Bedroom 3.378m X 3.429m
Level: Main - Living room 3.581m X 4.267m
Level: Main - 2.083m X 3.632m
Level: Main - Kitchen 4.318m X 5.232m
Level: Main - Laundry 3.505m X 2.743m
Level: Main
- Listing source url Https://www.realtor.ca/real-estate/28586769/1885-verlon-rd-shawnigan-lake-shawnigan
- Listing type identifier Idx

$-3,331
/ Month

