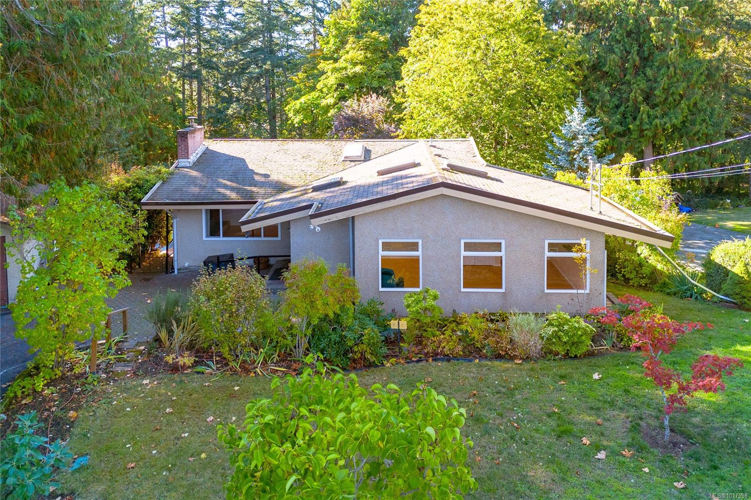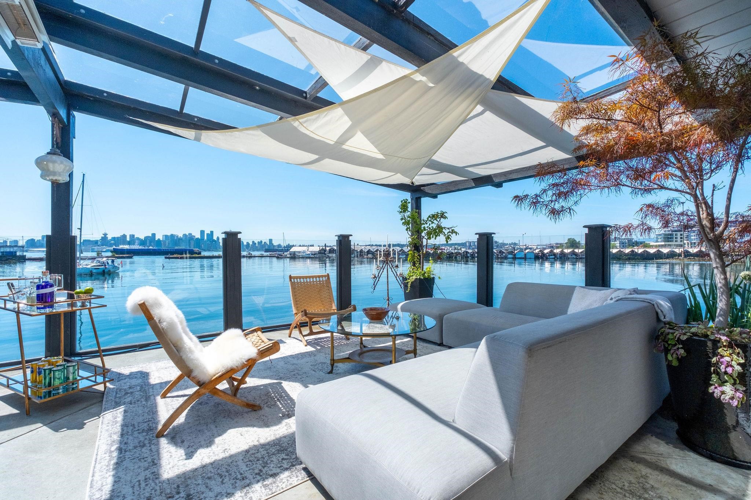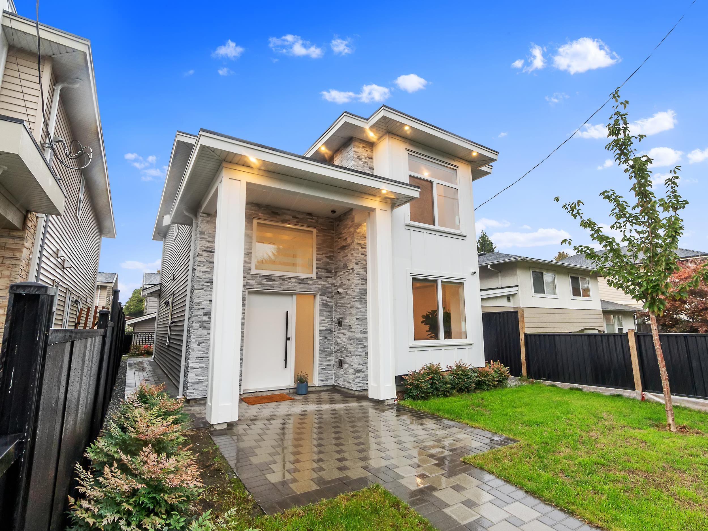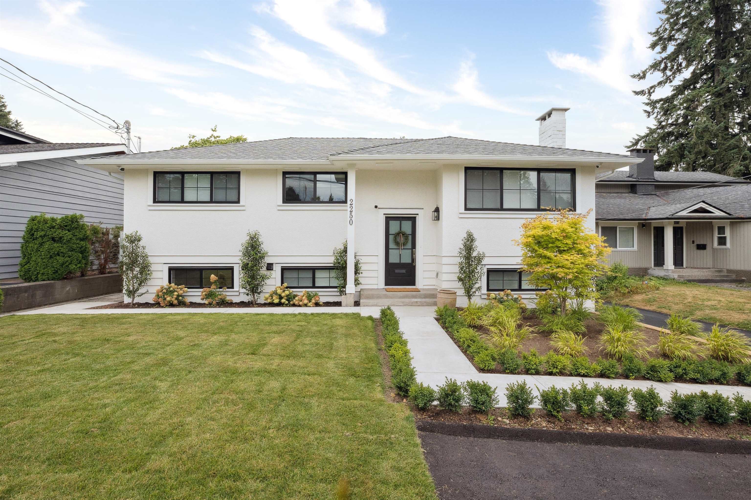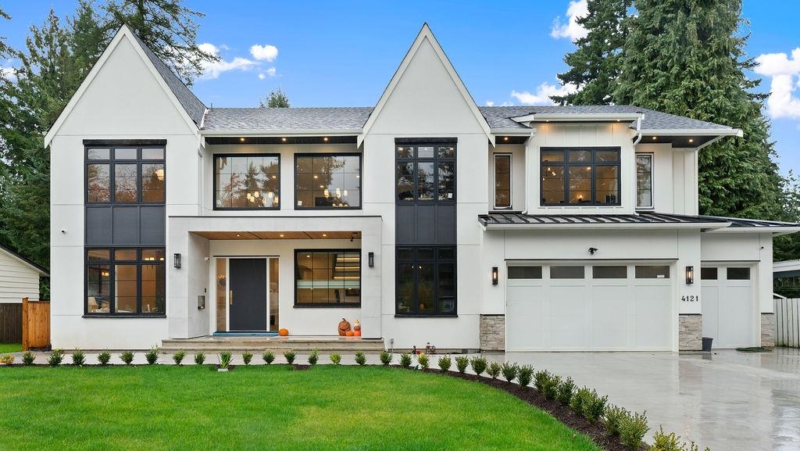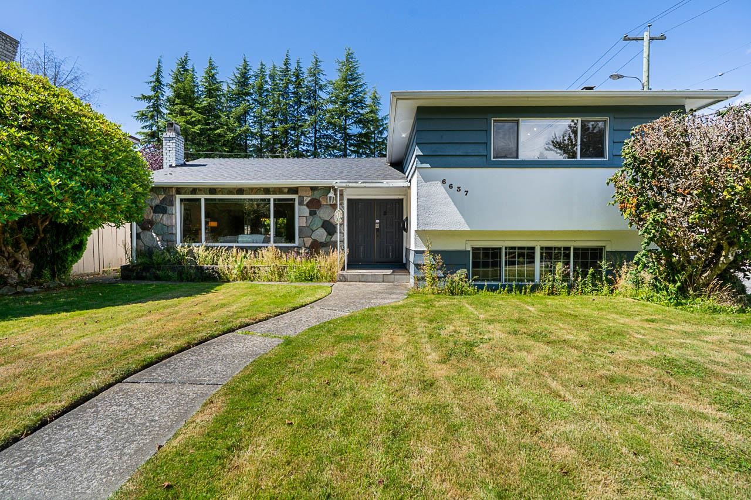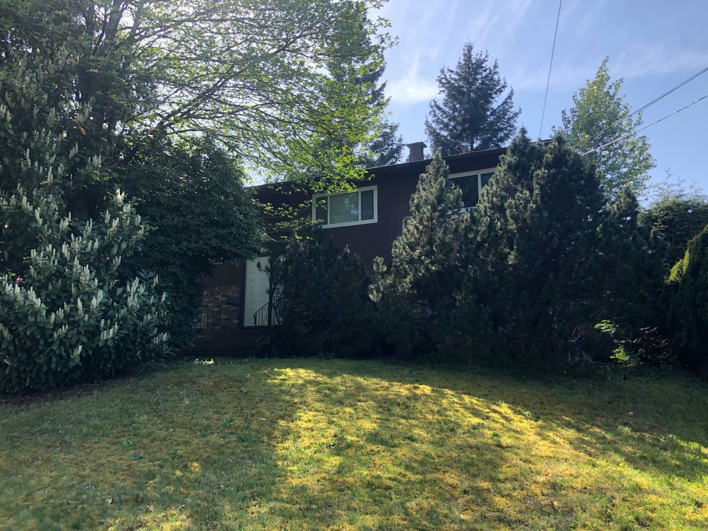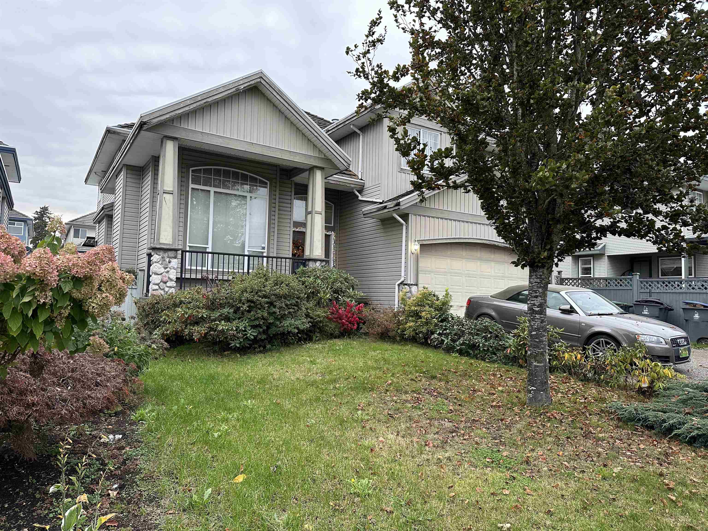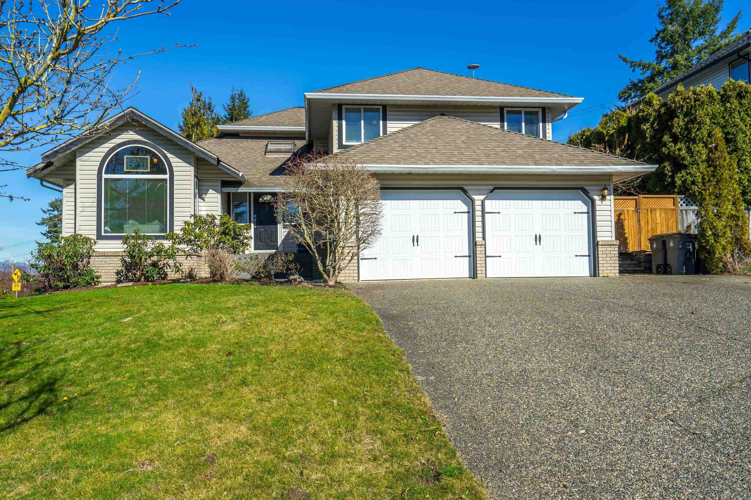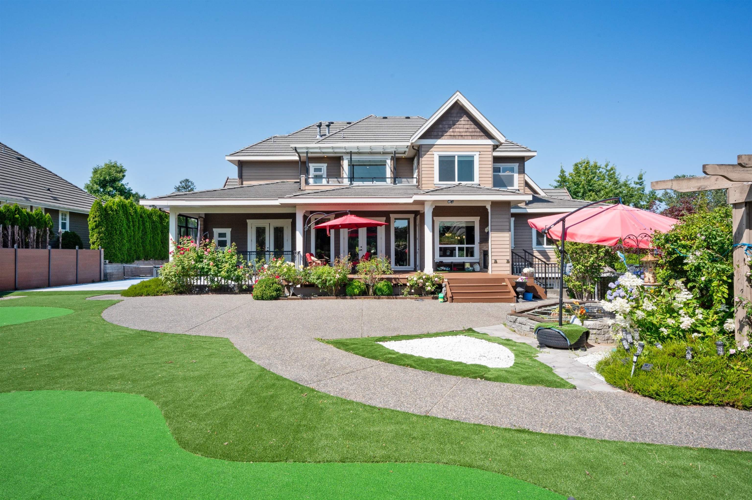- Houseful
- BC
- Shawnigan Lake
- Shawnigan Lake
- 2005 Renfrew Rd
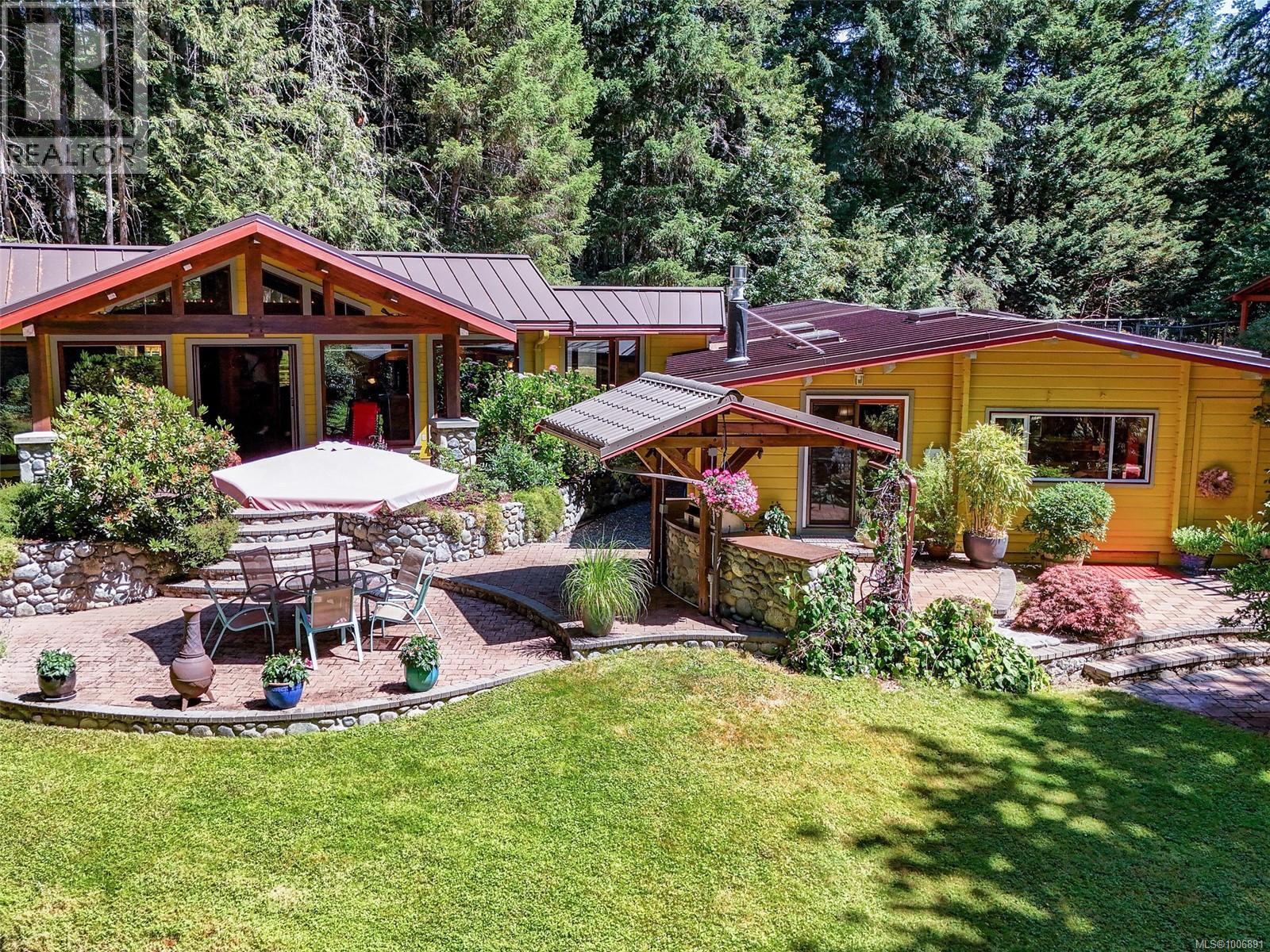
2005 Renfrew Rd
2005 Renfrew Rd
Highlights
Description
- Home value ($/Sqft)$283/Sqft
- Time on Houseful100 days
- Property typeSingle family
- StyleCottage,cabin
- Neighbourhood
- Median school Score
- Lot size3.07 Acres
- Year built1965
- Mortgage payment
Mystic Maples, a serene country estate beside Shawnigan Lk School, mins from the village/lake. Zoned R3 w/ subdivision potential, this exceptional property offers the perfect balance of privacy, opportunity, & lifestyle. Ideal for equestrians & out-door enthusiasts, prof. drained riding ring featuring summer/winter paddocks, & a small stable. 2 tranquil ponds enrich the natural setting. A 2009 timber-frame addition (sourced from the property) of a stunning primary suite w/ floor-to-ceiling windows, leather flooring, a Blaze King F/P, & heated rock steps, brings even more character to the home. Additional features incld brand new metal roof, triple garage, heated crawl space, a deep 530ft well w/ 2022 pump, & underground services from the gated entry. A powered boat shed/carport offers options. On septic & well, w/ nearby access to community water & sewer, this is refined rural living at its best. Book a showing today to immerse yourself in this oasis of calm. (id:63267)
Home overview
- Cooling Fully air conditioned
- Heat source Electric, natural gas, wood, other
- Heat type Forced air, heat pump
- # parking spaces 8
- # full baths 3
- # total bathrooms 3.0
- # of above grade bedrooms 4
- Has fireplace (y/n) Yes
- Subdivision Shawnigan
- Zoning description Residential
- Lot dimensions 3.07
- Lot size (acres) 3.07
- Building size 6191
- Listing # 1006891
- Property sub type Single family residence
- Status Active
- Primary bedroom 10.287m X 4.267m
- Bathroom 3.15m X 1.956m
Level: Main - Sitting room 3.048m X 2.591m
Level: Main - Ensuite 3.48m X 2.388m
Level: Main - Dining room 5.791m X 3.962m
Level: Main - 4.877m X 4.547m
Level: Main - Bedroom 3.886m X 3.048m
Level: Main - Primary bedroom 6.096m X 3.581m
Level: Main - Kitchen 4.47m X 3.023m
Level: Main - Bathroom 2.769m X 1.854m
Level: Main - Office 2.769m X 1.854m
Level: Main - Bedroom 3.962m X 2.692m
Level: Main - Den 3.175m X 2.413m
Level: Main - Storage 3.454m X 1.194m
Level: Main - 6.096m X 3.353m
Level: Main - 5.486m X 4.267m
Level: Main - 7.239m X 2.718m
Level: Main - 2.769m X 1.422m
Level: Main
- Listing source url Https://www.realtor.ca/real-estate/28601744/2005-renfrew-rd-shawnigan-lake-shawnigan
- Listing type identifier Idx

$-4,667
/ Month

