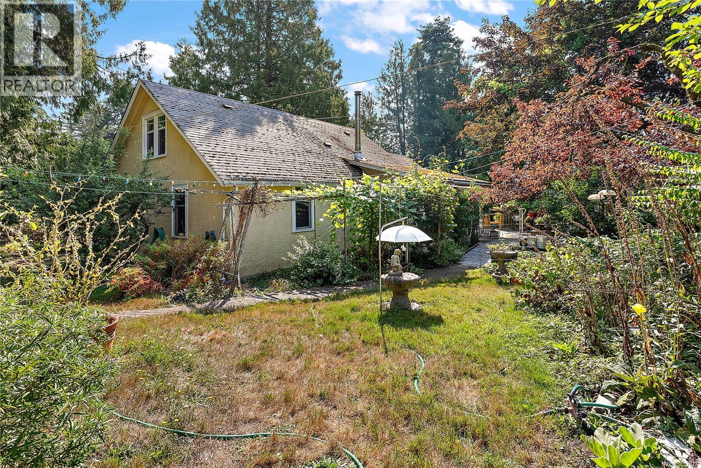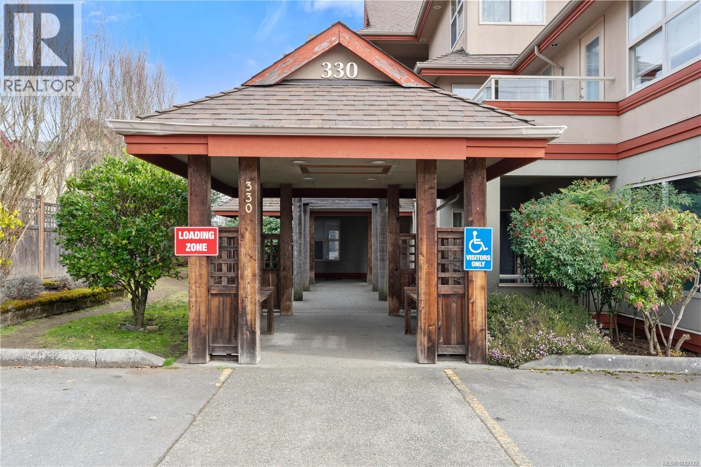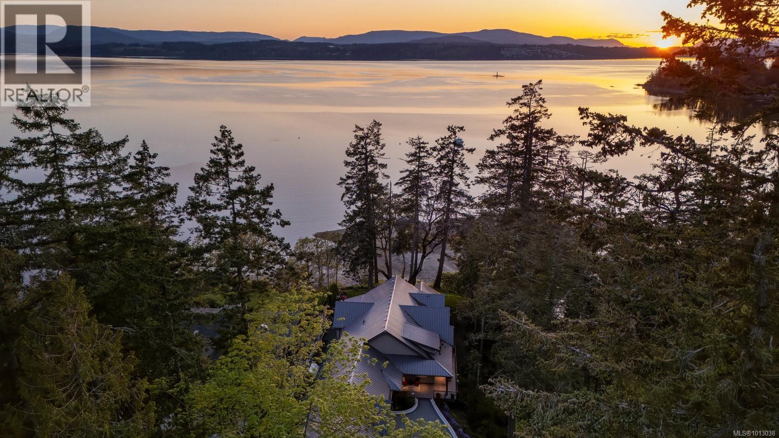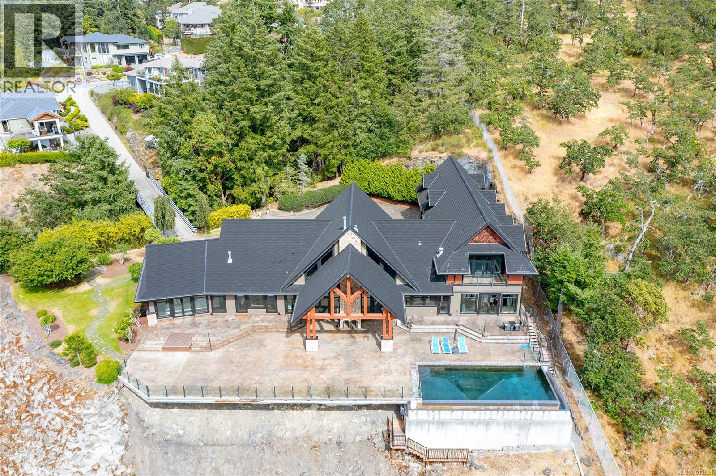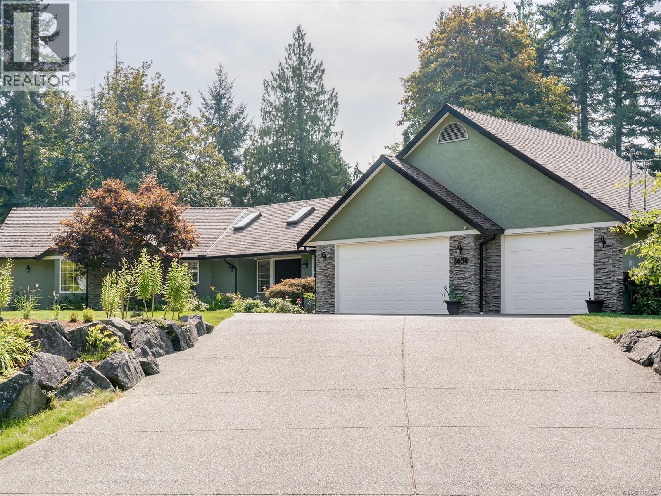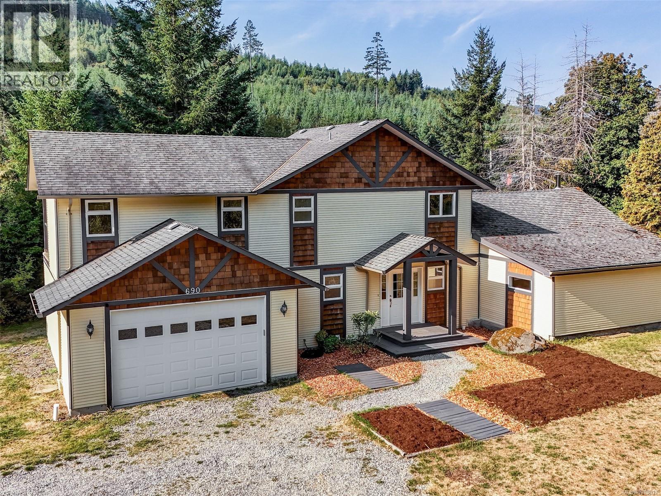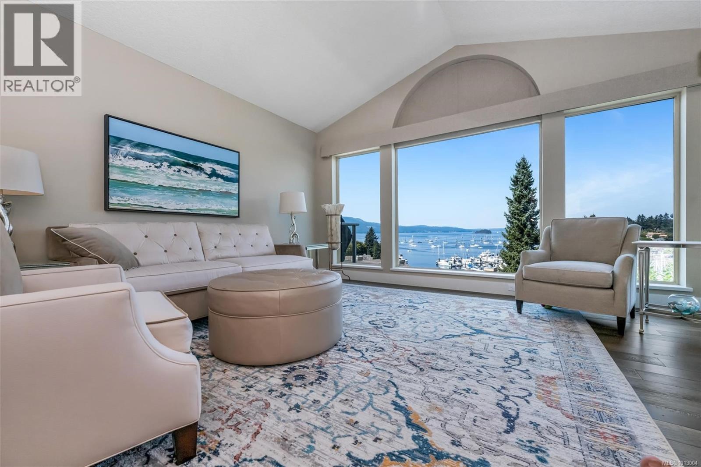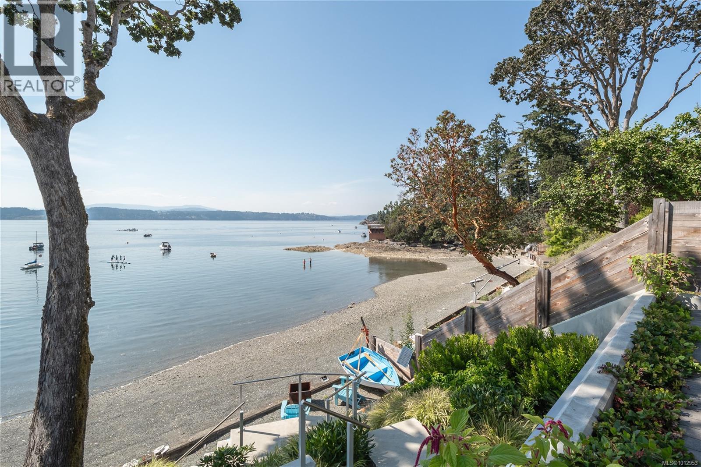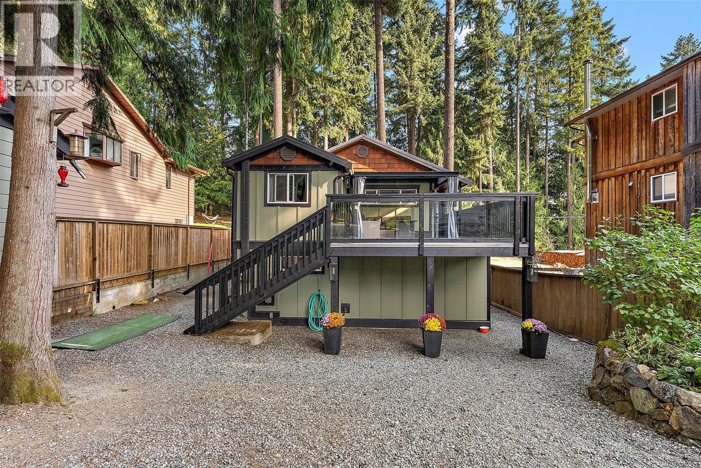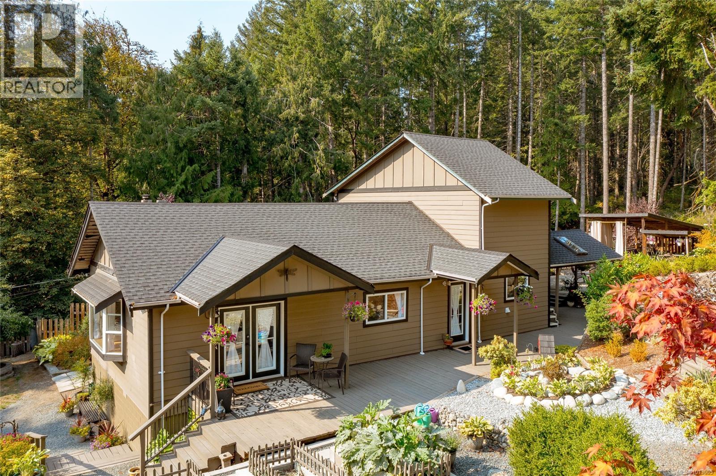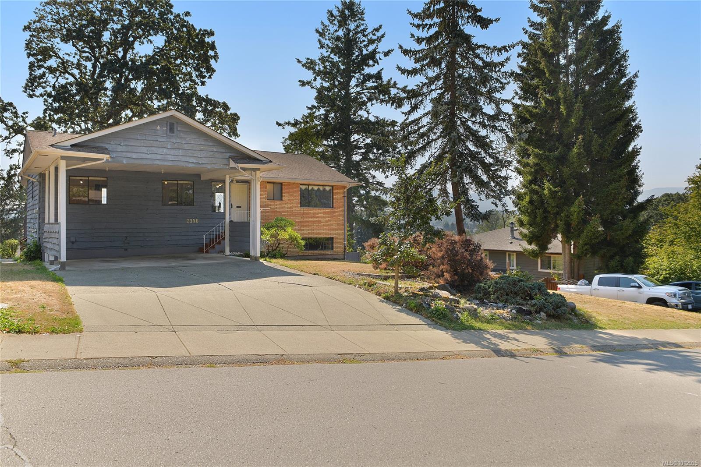- Houseful
- BC
- Shawnigan Lake
- Shawnigan Lake
- 2046 Widows Walk Unit 29
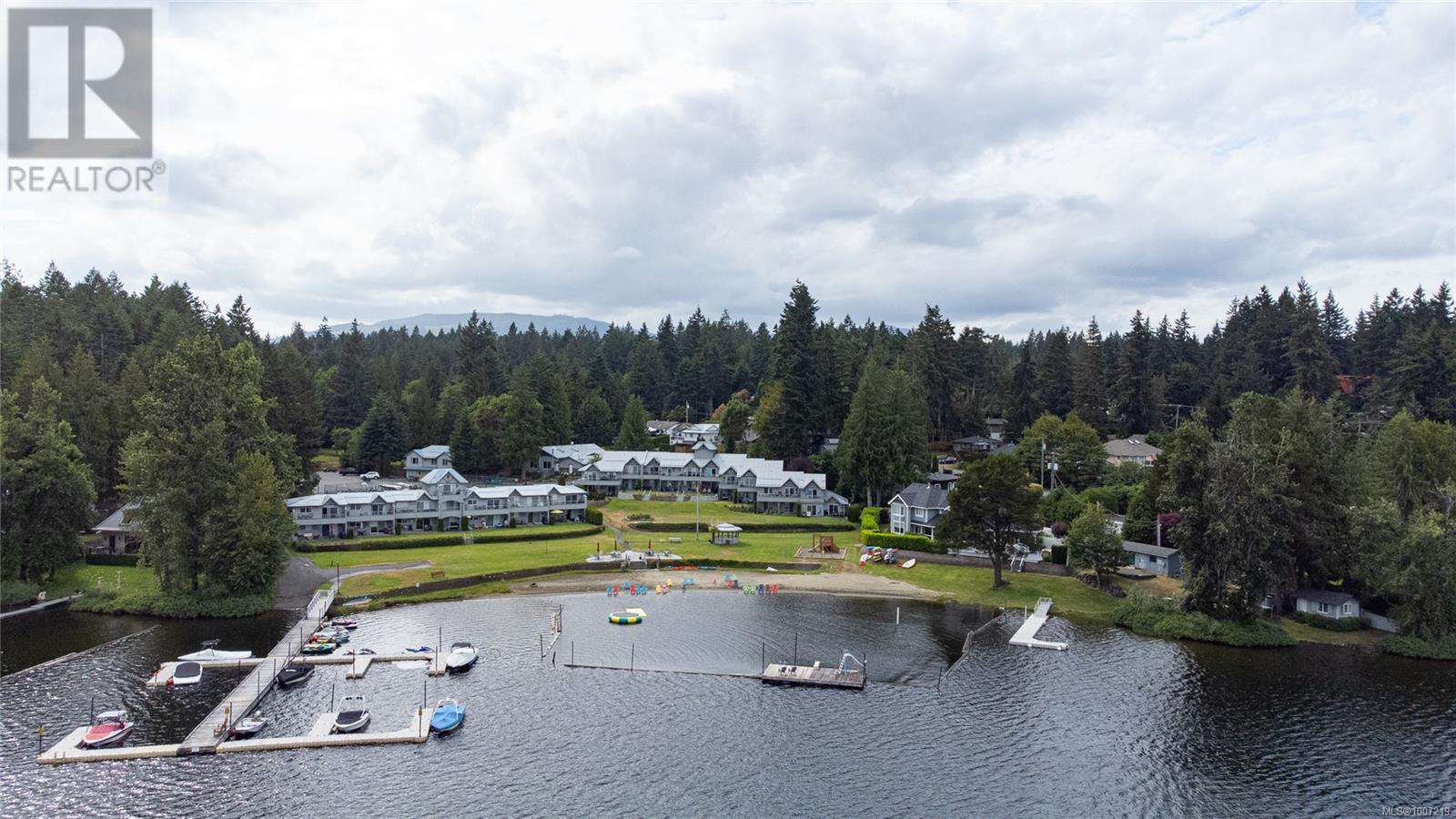
2046 Widows Walk Unit 29
2046 Widows Walk Unit 29
Highlights
Description
- Home value ($/Sqft)$714/Sqft
- Time on Houseful56 days
- Property typeSingle family
- Neighbourhood
- Median school Score
- Year built1993
- Mortgage payment
Lake Life at Its Finest! Upper Corner Condo at Shawnigan Beach Resort. Welcome to your lakeside dream! This bright and private upper corner condo at Shawnigan Beach Resort offers unbeatable views and all-day sunshine. Perched on the top floor, your spacious 1-bedroom retreat includes a private balcony overlooking the Lake. Set within a pristine 6-acre resort-style community, you’ll enjoy the indoor pool, Tennis courts and sauna. And of course a private beach with playground for the kids. Boat dock, moorage, and launch for endless water fun. This is more than a home, it’s a lifestyle. Whether you’re seeking a summer escape, a cozy year-round haven, or an investment opportunity (yes, rentals and pets are allowed!), this condo delivers. Minutes to Shawnigan Town Centre, local shops, cafés, and restaurants. And only 10 minutes to Mill Bay and 25 to Duncan or Langford. Nestled in nature and surrounded by trails, a perfect balance of relaxation & adventure. (id:55581)
Home overview
- Cooling None
- Heat source Electric
- Heat type Baseboard heaters
- # parking spaces 2
- # full baths 1
- # total bathrooms 1.0
- # of above grade bedrooms 1
- Community features Pets allowed with restrictions, family oriented
- Subdivision Shawnigan beach resort
- View Lake view
- Zoning description Commercial
- Lot dimensions 895
- Lot size (acres) 0.021029135
- Building size 895
- Listing # 1007219
- Property sub type Single family residence
- Status Active
- Living room 4.928m X 5.461m
Level: Main - Exercise room 2.667m X 3.251m
Level: Main - Balcony 1.6m X 7.798m
Level: Main - Bathroom 4 - Piece
Level: Main - Kitchen 3.734m X 3.073m
Level: Main - Primary bedroom 3.81m X 3.48m
Level: Main
- Listing source url Https://www.realtor.ca/real-estate/28593868/29-2046-widows-walk-shawnigan-lake-shawnigan
- Listing type identifier Idx

$-1,110
/ Month

