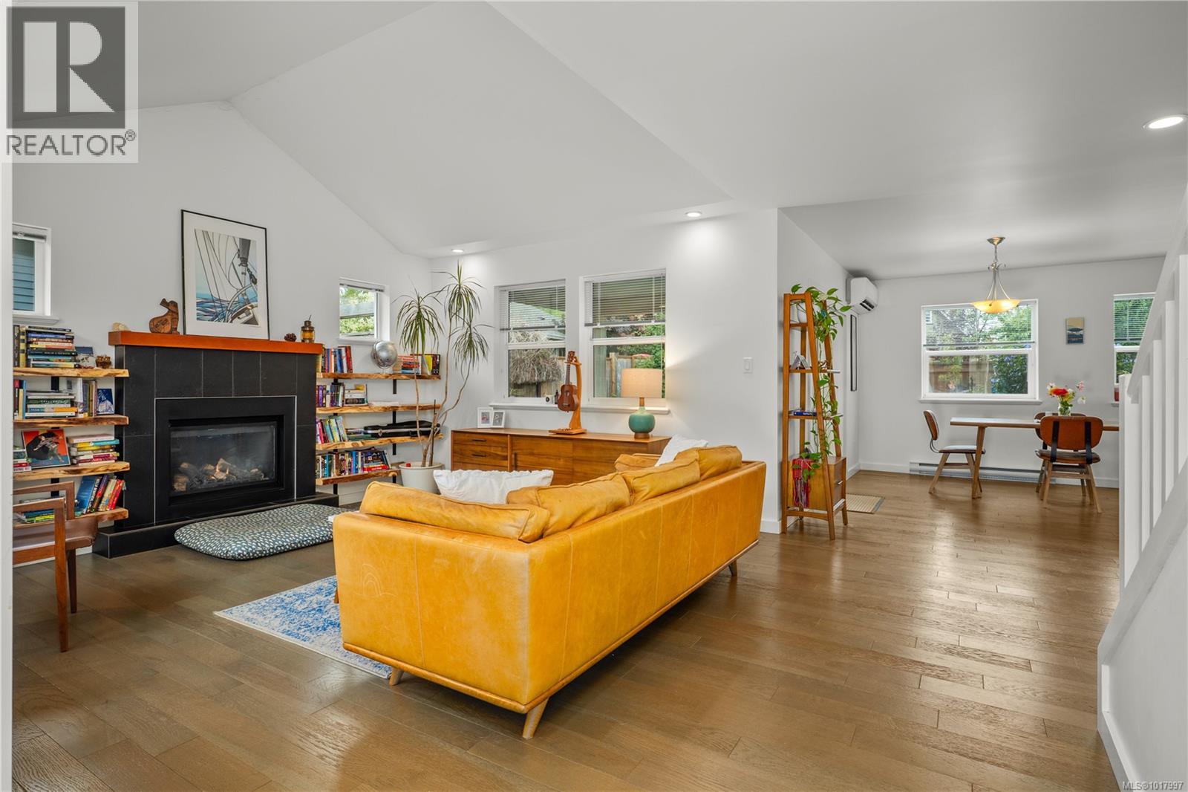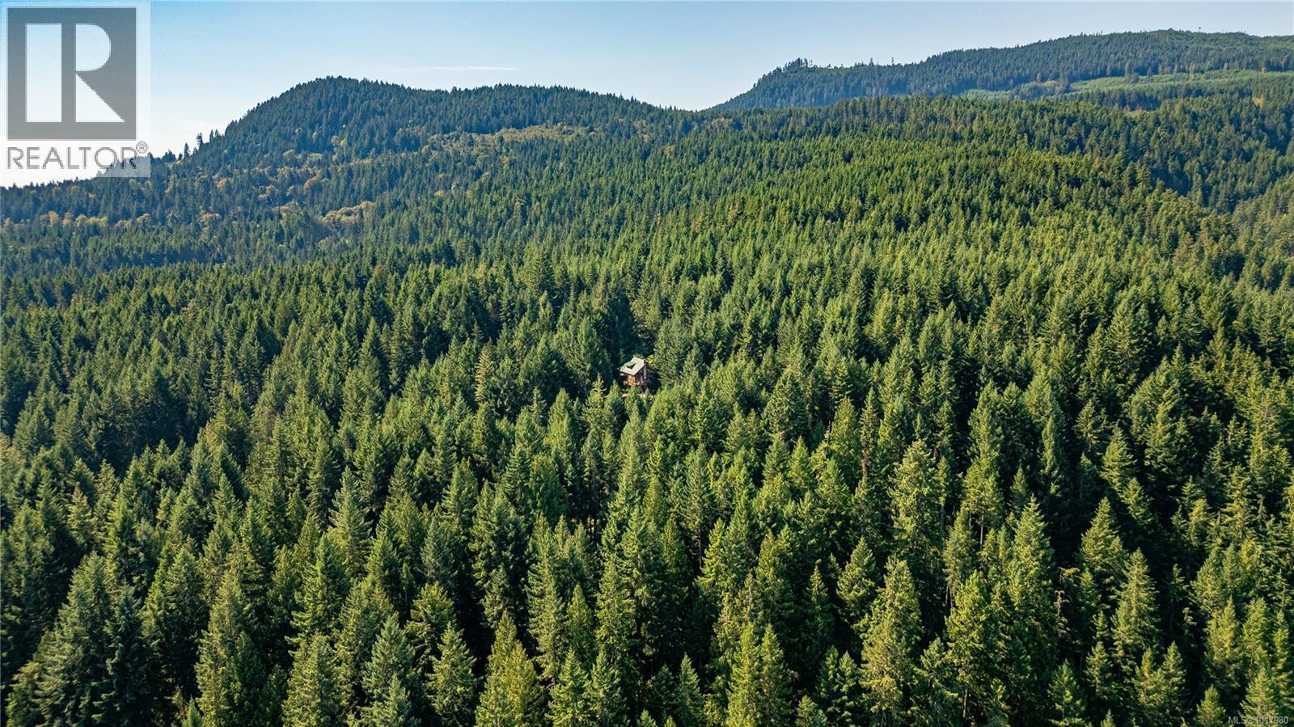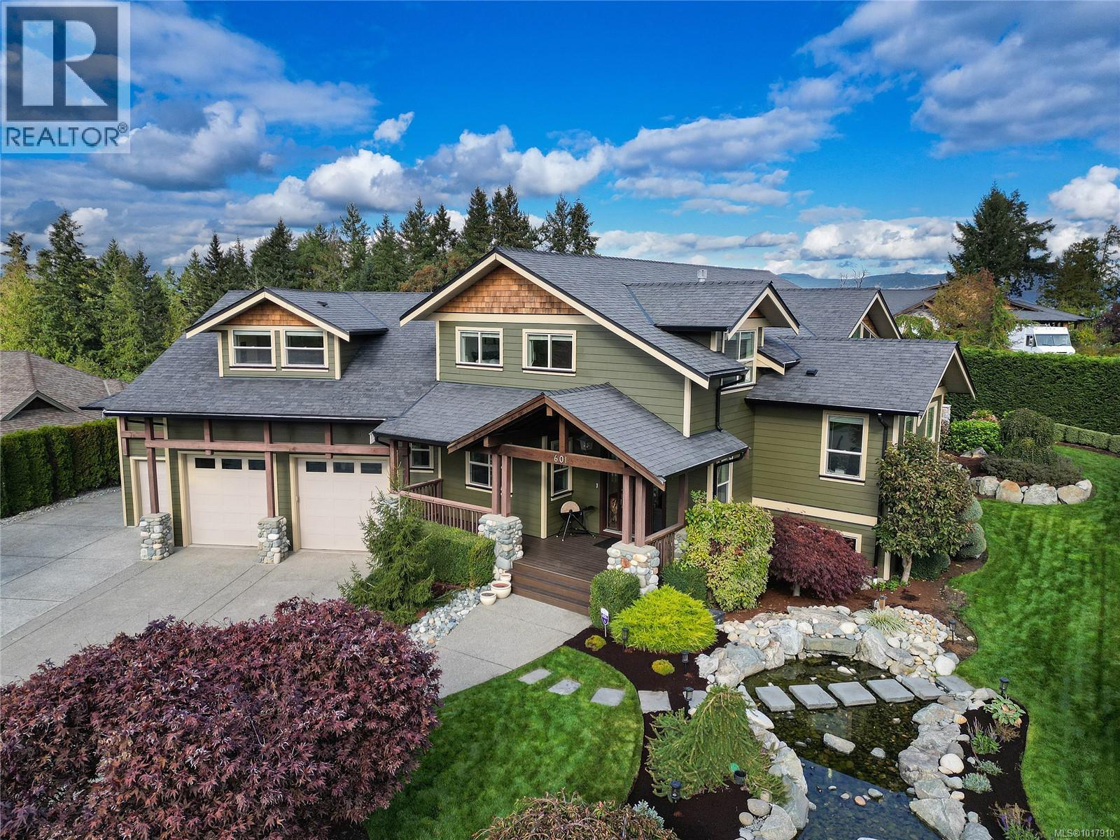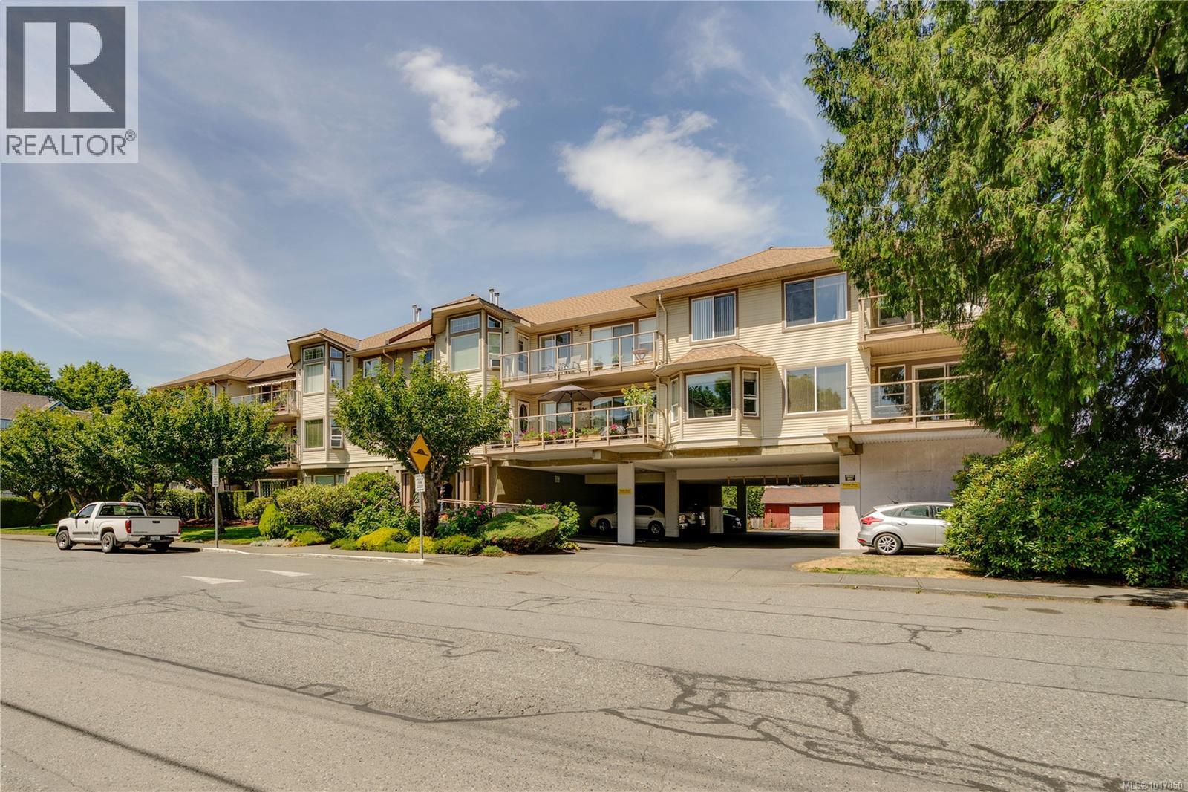- Houseful
- BC
- Shawnigan Lake
- Shawnigan Lake
- 2175 Renfrew Rd
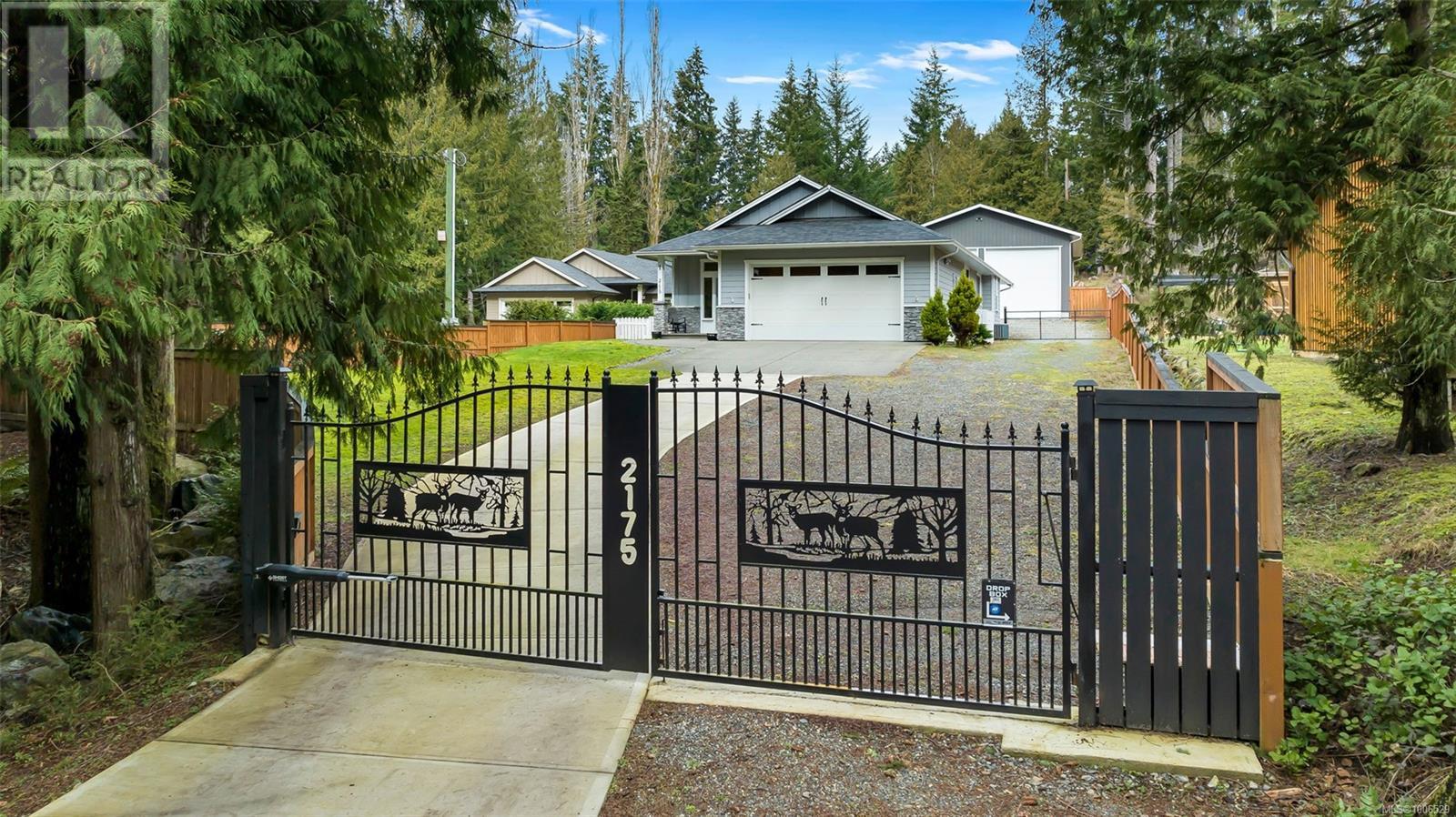
2175 Renfrew Rd
2175 Renfrew Rd
Highlights
Description
- Home value ($/Sqft)$643/Sqft
- Time on Houseful110 days
- Property typeSingle family
- Neighbourhood
- Median school Score
- Lot size0.50 Acre
- Year built2016
- Mortgage payment
Rare find! A sunny, south facing .5-acre lot boasts a 9 year young rancher & a magnificent 1761 SF shop. The jewel of the property is the shop. Insulated, heated, plumbed,16ft ceiling, 2- 14x14 garage doors, 60-amp panel, 220 plug, 2-piece bathroom and mezzanine storage. And the home is a meticulously maintained 1703 SF 3 bed, 2 bath home offering thoughtful details throughout. The spacious tiled entrance with wainscotting is just the start. 10ft ceilings, crown mouldings & hardwood flooring in the living areas. The open kitchen with eat at island & walk-in pantry flows into the dining & living room. The living room features, natural gas fireplace & French doors to the covered rear patio. The primary bedroom is spacious with a 5-piece ensuite. NG furnace for winter & air conditioner for summer. The yard is almost fully fenced with electric gate & is blank canvas for one’s landscaping ideas. Shawnigan Lake offers fantastic schools, recreation, & a short commute to Victoria. (id:63267)
Home overview
- Cooling Air conditioned
- Heat source Natural gas
- Heat type Forced air
- # parking spaces 10
- # full baths 2
- # total bathrooms 2.0
- # of above grade bedrooms 3
- Has fireplace (y/n) Yes
- Subdivision Shawnigan
- Zoning description Residential
- Lot dimensions 0.5
- Lot size (acres) 0.5
- Building size 1703
- Listing # 1006529
- Property sub type Single family residence
- Status Active
- Kitchen 3.581m X 4.394m
Level: Main - Living room 4.166m X 6.045m
Level: Main - 2.667m X 2.591m
Level: Main - Bedroom 3.302m X 3.302m
Level: Main - 3.226m X 6.045m
Level: Main - Primary bedroom 4.42m X 4.369m
Level: Main - Bathroom 4 - Piece
Level: Main - Laundry 1.499m X 1.956m
Level: Main - Ensuite 5 - Piece
Level: Main - Dining room 2.489m X 4.394m
Level: Main - Bedroom 3.277m X 3.302m
Level: Main - Pantry 1.27m X 1.499m
Level: Main - Workshop 14.529m X 9.525m
Level: Other
- Listing source url Https://www.realtor.ca/real-estate/28560967/2175-renfrew-rd-shawnigan-lake-shawnigan
- Listing type identifier Idx

$-2,920
/ Month








