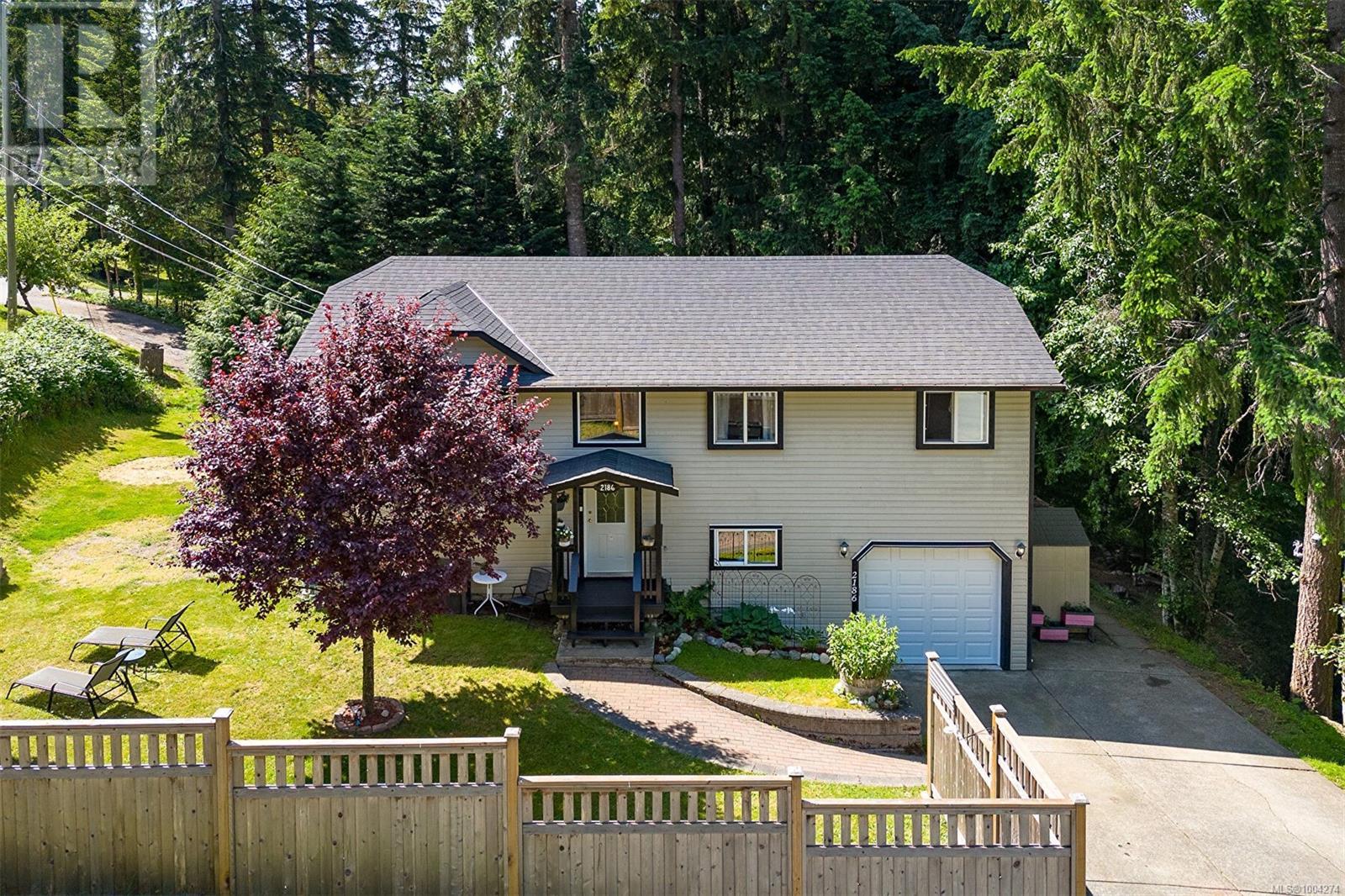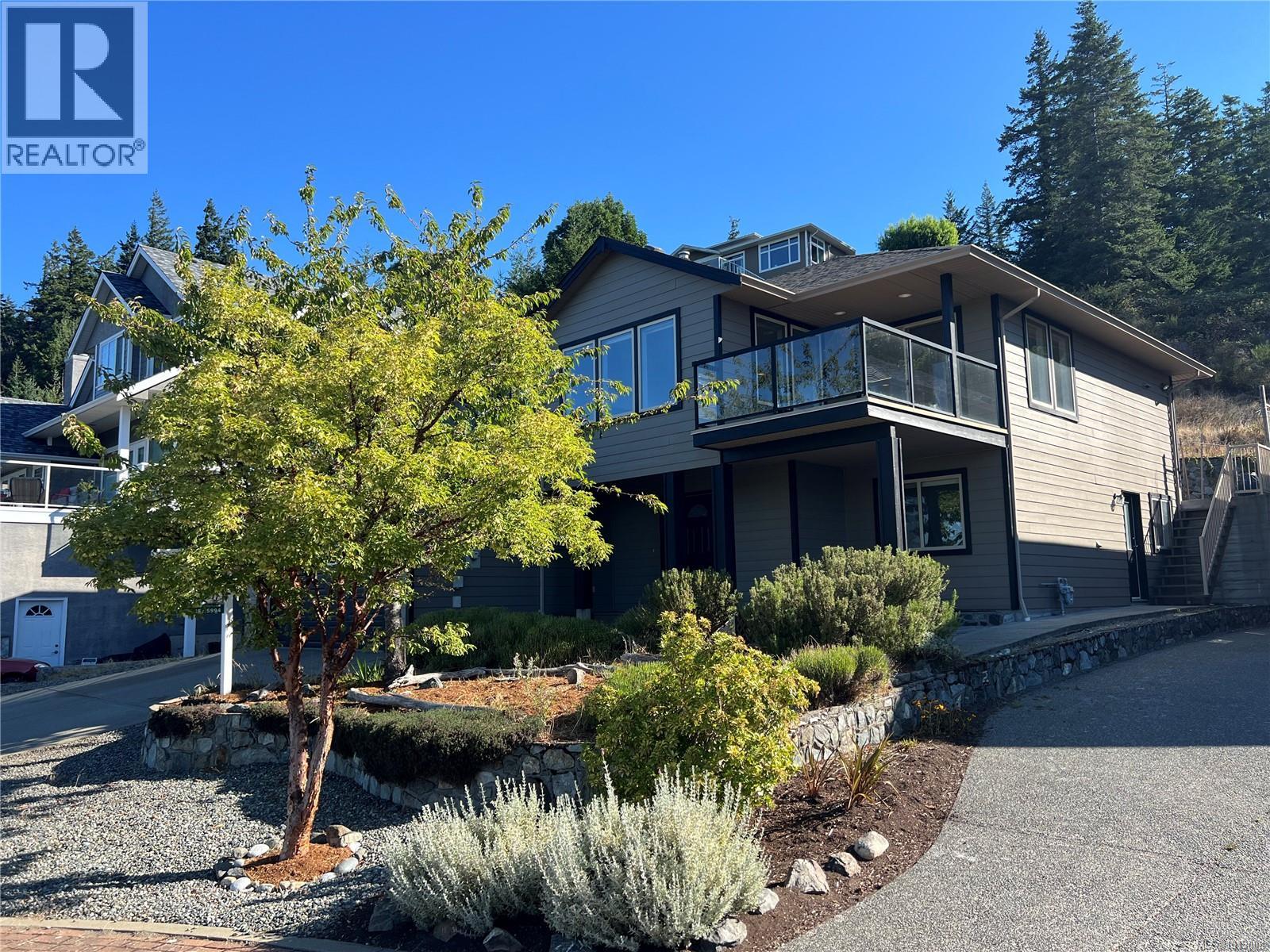- Houseful
- BC
- Shawnigan Lake
- Shawnigan Lake
- 2186 Mckean Rd

2186 Mckean Rd
2186 Mckean Rd
Highlights
Description
- Home value ($/Sqft)$357/Sqft
- Time on Houseful75 days
- Property typeSingle family
- Neighbourhood
- Median school Score
- Year built1998
- Mortgage payment
New Price ,This Very well kept 3+ Bedroom, 3 bath 1998 yr built Family home with suite potential sits on large corner lot of .23 of flat parklike of an acre backing on trees and green space. Presently, the sellers are running a hair salon on the premises, which would be ideal for a daycare or any other home-based cottage business with a school close by. You are immediately impressed as you walk in and go up to the main floor that boasts approx 1150sqft of living area. The living room features a smartly designed propane gas fireplace, a spacious kitchen, and an open dining area that overlooks the back sundeck. The home also boasts three generously sized bedrooms, with the master suite including a four-piece ensuite and a walk-in closet. Downstairs, there is a Den (potential suite bedroom). Huge Family room area, a bright storage room (kitchen?) that’s walks out onto massive patio, a 3pce bathroom, laundry, garage has been converted into Hair Studio and workshop area. This Property has a lot to offer, located at 2186 McKean Rd, listed at $829,900 Sellers prefer showings start Thursday do to work commitments if possible. $819900 (id:63267)
Home overview
- Cooling None
- Heat source Electric, propane
- Heat type Baseboard heaters
- # parking spaces 4
- # full baths 3
- # total bathrooms 3.0
- # of above grade bedrooms 3
- Has fireplace (y/n) Yes
- Subdivision Shawnigan
- Zoning description Residential
- Directions 1437250
- Lot dimensions 10019
- Lot size (acres) 0.23540883
- Building size 2296
- Listing # 1004274
- Property sub type Single family residence
- Status Active
- Storage 4.267m X 1.829m
Level: Lower - Den 3.048m X 3.658m
Level: Lower - Laundry 4.877m X 3.353m
Level: Lower - Bathroom 3 - Piece
Level: Lower - 1.829m X 1.219m
Level: Lower - Workshop 2.438m X 3.353m
Level: Lower - Family room 4.267m X 5.486m
Level: Lower - 3.962m X 3.962m
Level: Lower - Primary bedroom 3.658m X 3.353m
Level: Main - Bathroom 4 - Piece
Level: Main - Living room 4.267m X 3.658m
Level: Main - Ensuite 4 - Piece
Level: Main - Dining room 3.048m X 3.353m
Level: Main - Kitchen 3.048m X 3.353m
Level: Main - Bedroom 3.353m X 2.743m
Level: Main - Balcony 3.353m X 1.524m
Level: Main - Bedroom 2.438m X 3.658m
Level: Main
- Listing source url Https://www.realtor.ca/real-estate/28506293/2186-mckean-rd-shawnigan-lake-shawnigan
- Listing type identifier Idx

$-2,186
/ Month












