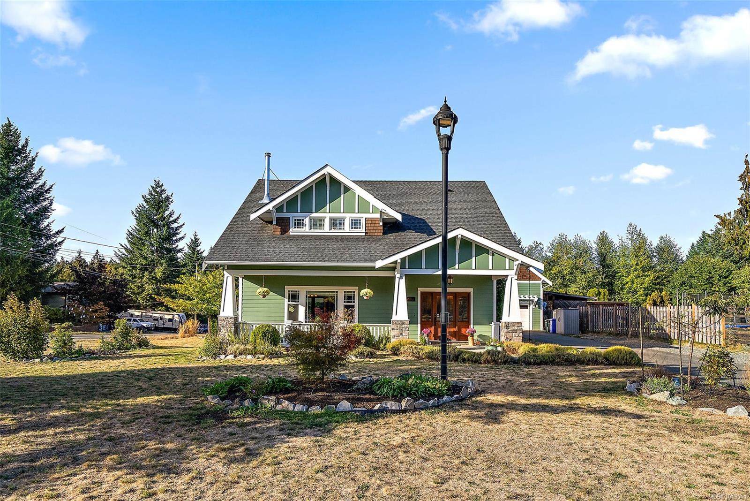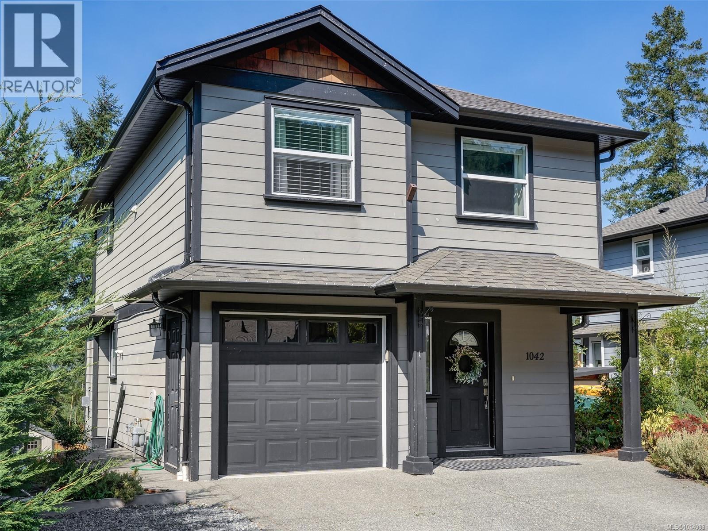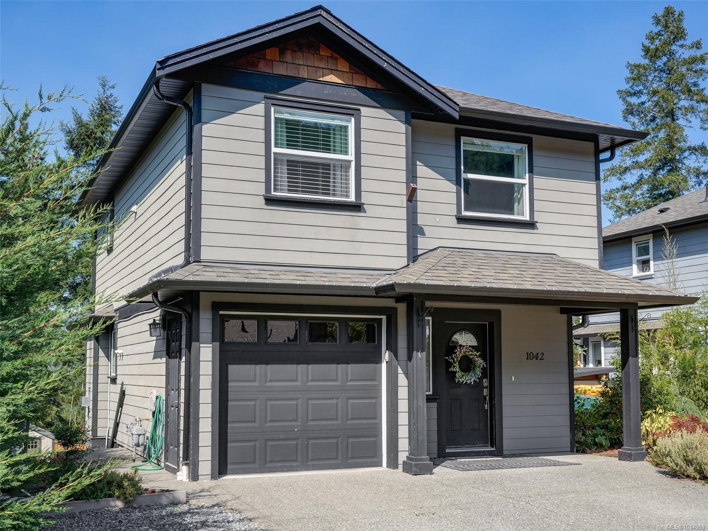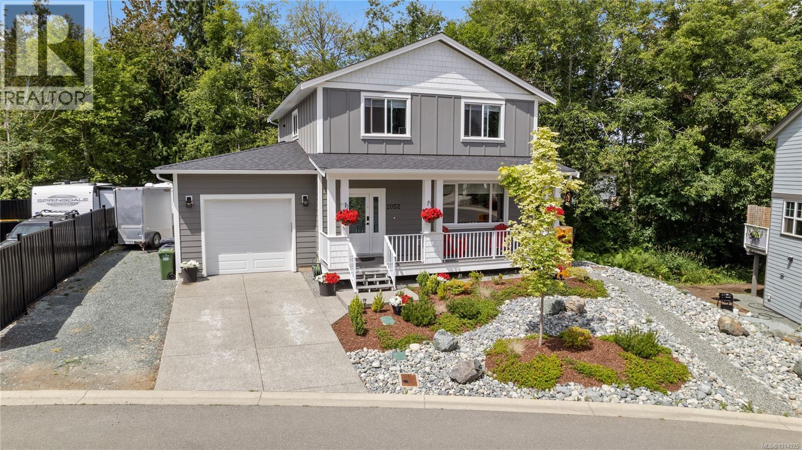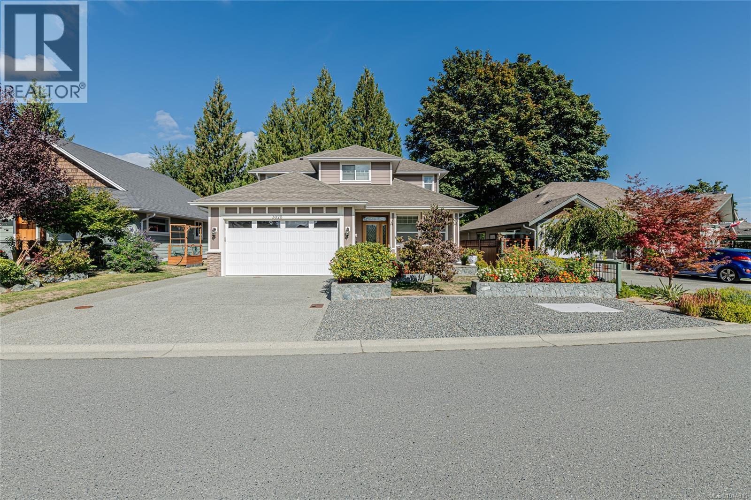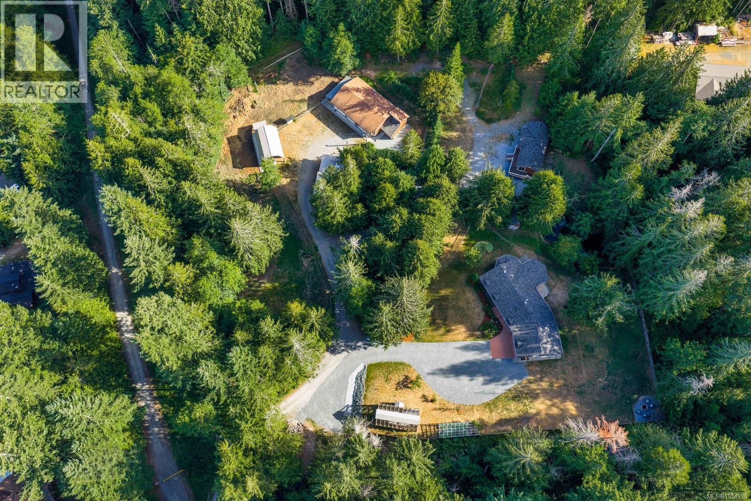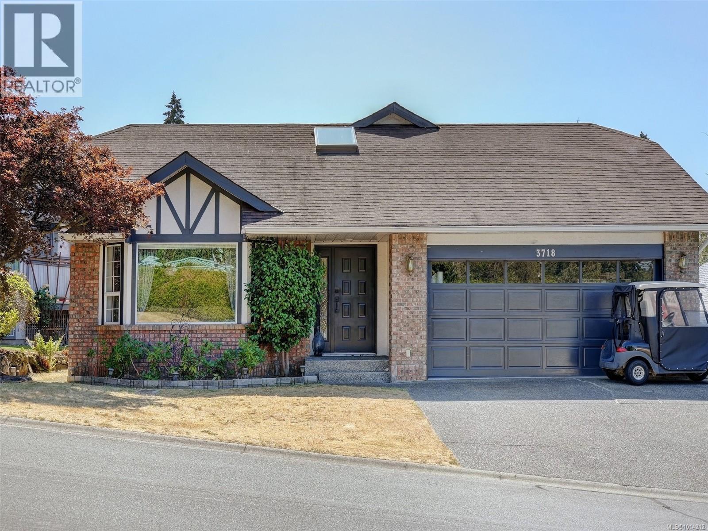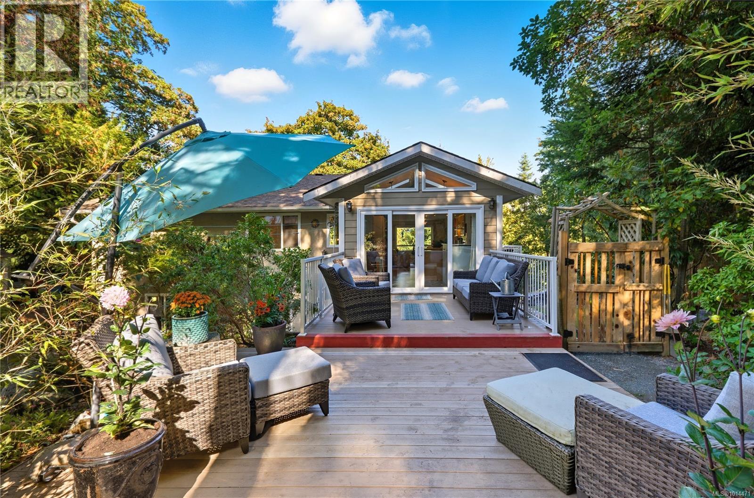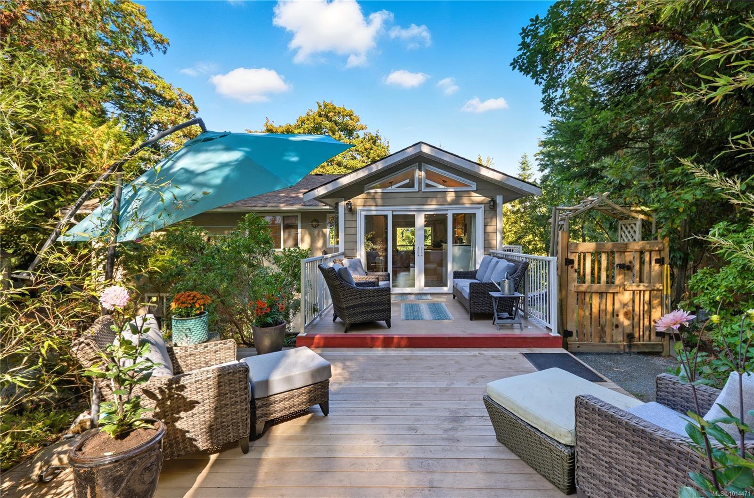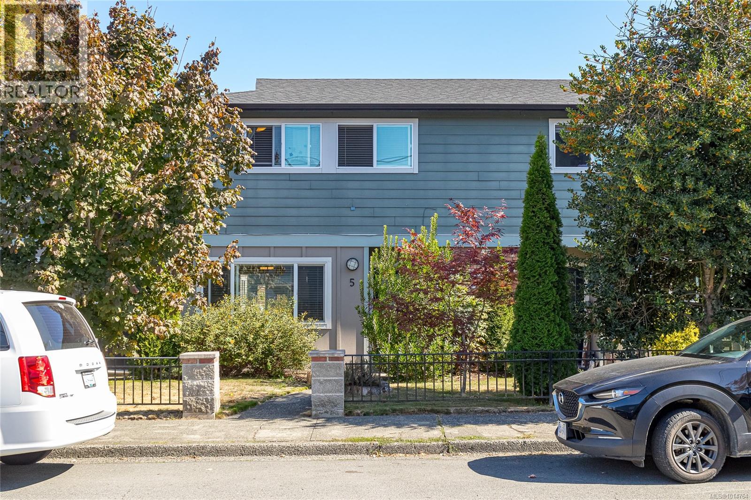- Houseful
- BC
- Shawnigan Lake
- Shawnigan Lake
- 2219 Baron Rd
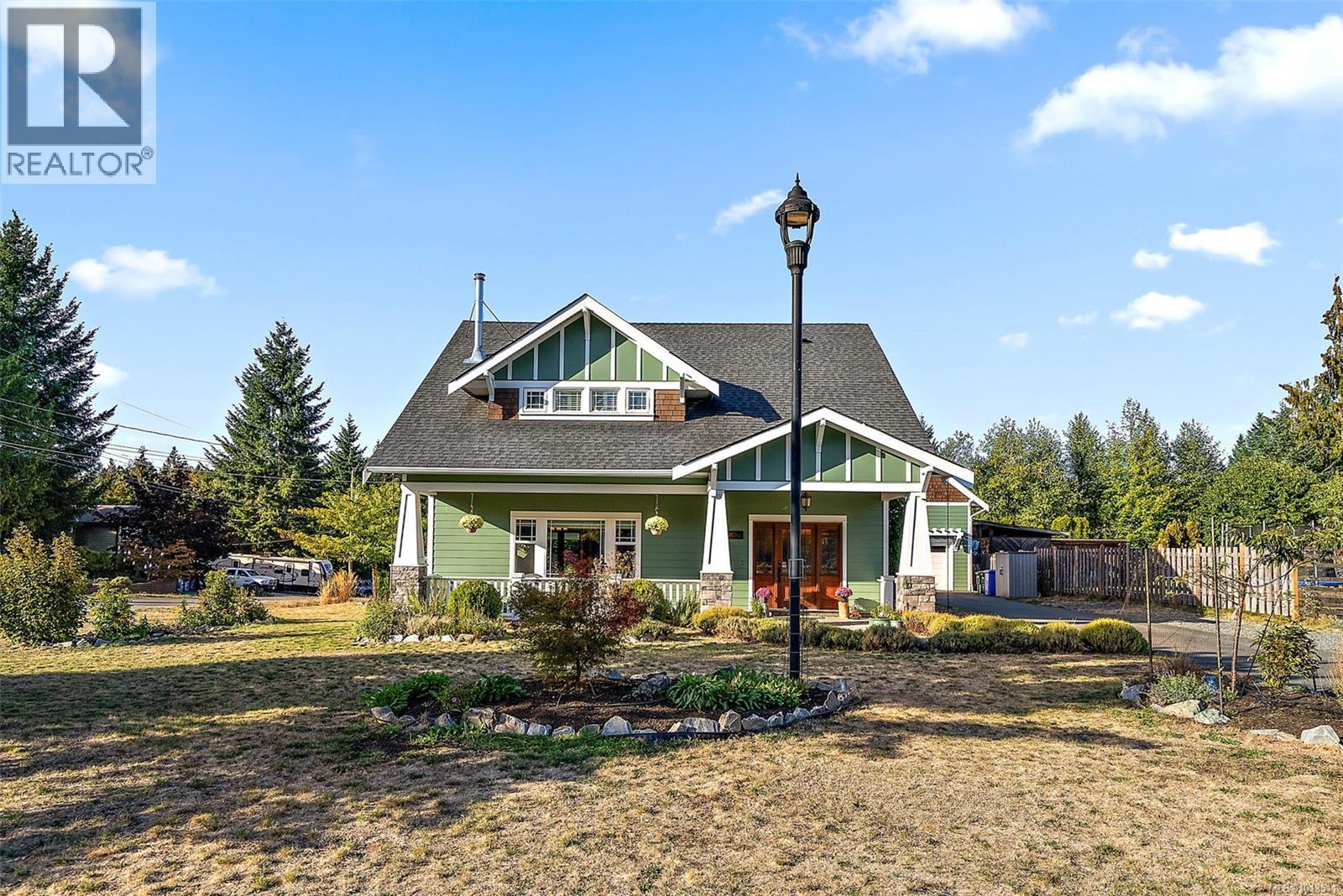
Highlights
Description
- Home value ($/Sqft)$384/Sqft
- Time on Housefulnew 2 hours
- Property typeSingle family
- Neighbourhood
- Median school Score
- Year built2008
- Mortgage payment
This custom craftsman style home offers 4 bed and 3 bath in the main house plus a private detached 1 bed 1 bath suite above the 2 car garage. Situated on a corner lot in a quiet family friendly neighbourhood, this property features a fully fenced yard, enclosed fruit & veg beds, covered patio & upstairs balcony offering forested views. Inside the open concept kitchen has new fridge & stove & spacious dining/living room with cozy wood stove. The stunning library/music room with coffered ceiling opens onto the patio & features a large closet with access to the crawl space running the full area of the house. Upstairs you’ll find the primary bed with walk in closet & luxury ensuite plus 3 additional spacious beds with huge closets. This home is close to excellent schools, parks, Shawnigan Lake Village & accesses walking & biking trails right across the street! The perfect place to live & enjoy the amazing South Cowichan! (id:63267)
Home overview
- Cooling Air conditioned
- Heat source Electric
- Heat type Heat pump
- # parking spaces 2
- # full baths 4
- # total bathrooms 4.0
- # of above grade bedrooms 5
- Has fireplace (y/n) Yes
- Subdivision Silvermine estates
- Zoning description Residential
- Lot dimensions 15464
- Lot size (acres) 0.36334586
- Building size 3277
- Listing # 1013511
- Property sub type Single family residence
- Status Active
- Bedroom 4.115m X 4.14m
Level: 2nd - Bathroom 4 - Piece
Level: 2nd - Ensuite 4 - Piece
Level: 2nd - Bedroom 4.064m X 2.921m
Level: 2nd - Primary bedroom 4.242m X 3.81m
Level: 2nd - Bedroom 3.962m X Measurements not available
Level: 2nd - Dining room 4.064m X 3.251m
Level: Main - Kitchen 4.648m X 4.597m
Level: Main - Bathroom 2 - Piece
Level: Main - Mudroom 3.048m X Measurements not available
Level: Main - Living room 6.401m X Measurements not available
Level: Main - Family room 4.775m X 4.851m
Level: Main - 4.064m X 1.93m
Level: Main - Dining room 3.658m X 2.438m
Level: Other - Bathroom 4 - Piece
Level: Other - Bedroom 3.429m X 3.302m
Level: Other - Kitchen Measurements not available X 2.438m
Level: Other - Living room Measurements not available X 3.962m
Level: Other
- Listing source url Https://www.realtor.ca/real-estate/28910190/2219-baron-rd-shawnigan-lake-shawnigan
- Listing type identifier Idx

$-3,360
/ Month

