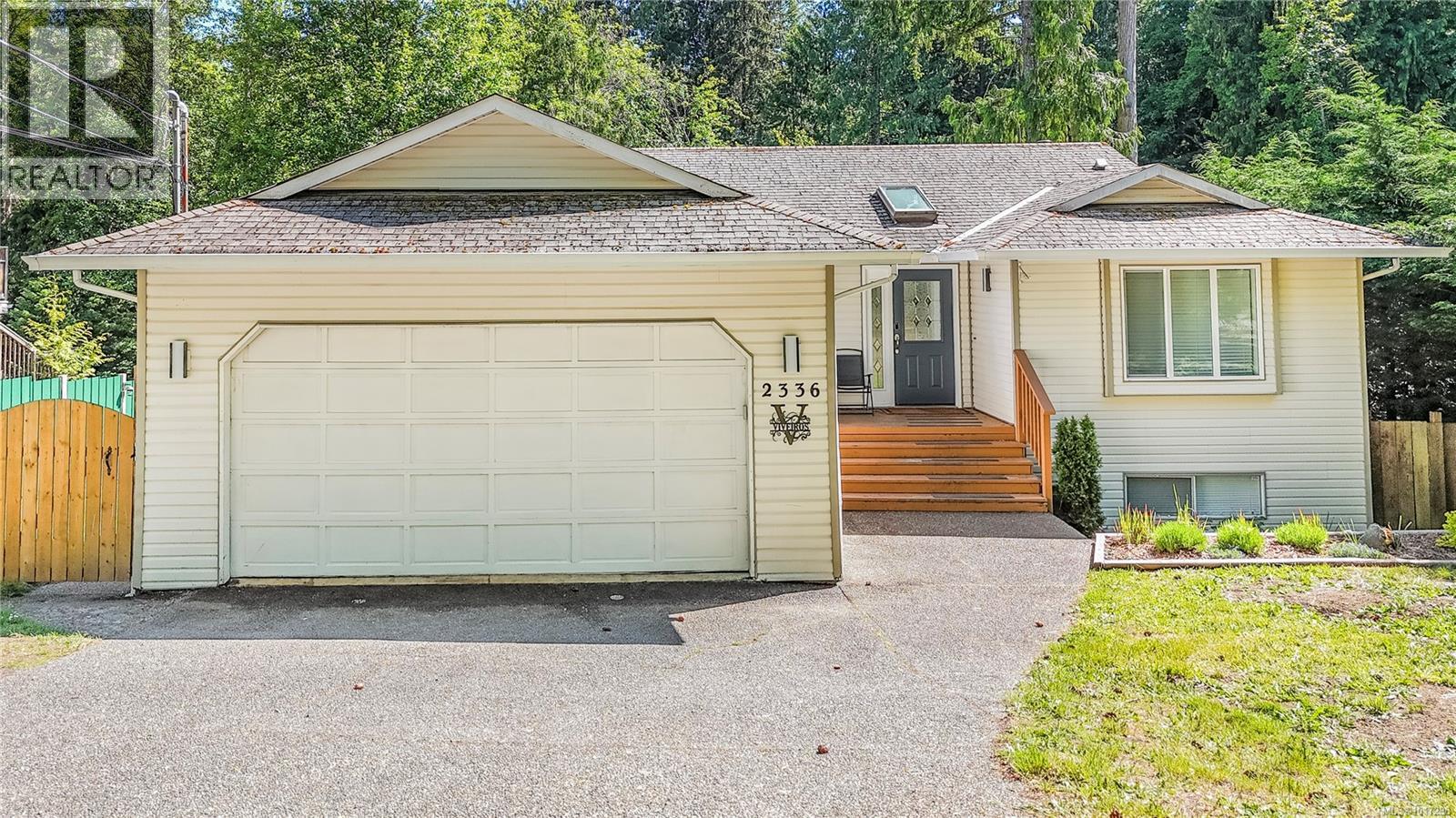- Houseful
- BC
- Shawnigan Lake
- Shawnigan Lake
- 2336 Ravenhill Rd

2336 Ravenhill Rd
2336 Ravenhill Rd
Highlights
Description
- Home value ($/Sqft)$278/Sqft
- Time on Houseful11 days
- Property typeSingle family
- Neighbourhood
- Median school Score
- Year built1991
- Mortgage payment
OPEN HOUSE SUNDAY OCTOBER 26TH 1PM-230PM - The home in Shawnigan Beaches Estates you've been waiting for! This well-laid-out property offers 3 bedrooms on the main, including a spacious primary suite with walk-in closet and ensuite, plus bright open-concept living. South facing deck for entertaining with gas connection for bbq or fire pit. Downstairs features a large additional family room with walk-out to a fully fenced backyard that backs onto parkland—ideal for pets and kids—along with a 4th bedroom, generous laundry room with new washer/dryer, and additional storage. A private 1-bedroom suite with additional sound proofing and its own laundry offers great potential for extended family or rental income. The oversized double garage and large driveway provide ample parking for 4+ vehicles. Located just a 6-minute drive to Shawnigan Lake Village and a 5-minute walk to The Lakehouse Restaurant, this home blends comfort, convenience, and lifestyle. (id:63267)
Home overview
- Cooling None
- Heat source Electric, wood
- Heat type Baseboard heaters
- # parking spaces 6
- # full baths 3
- # total bathrooms 3.0
- # of above grade bedrooms 5
- Has fireplace (y/n) Yes
- Subdivision Shawnigan
- Zoning description Residential
- Directions 2175923
- Lot dimensions 8712
- Lot size (acres) 0.20469925
- Building size 3143
- Listing # 1017298
- Property sub type Single family residence
- Status Active
- Kitchen 3.353m X 1.829m
Level: Lower - Eating area 2.438m X 1.524m
Level: Lower - Living room 3.962m X 3.962m
Level: Lower - Bedroom 3.658m X 3.048m
Level: Lower - Bathroom 3 - Piece
Level: Lower - Bedroom 5.486m X 3.962m
Level: Lower - Family room 5.486m X 3.962m
Level: Lower - Storage 1.524m X 4.572m
Level: Lower - Laundry 2.743m X 2.438m
Level: Lower - Bathroom 4 - Piece
Level: Main - Bedroom 3.353m X 3.048m
Level: Main - Kitchen 3.048m X 4.572m
Level: Main - Primary bedroom 3.658m X 3.962m
Level: Main - Ensuite 3 - Piece
Level: Main - Living room 5.182m X 4.267m
Level: Main - Bedroom 3.353m X 2.743m
Level: Main - Dining room 3.048m X 3.962m
Level: Main - 3.353m X 1.829m
Level: Main
- Listing source url Https://www.realtor.ca/real-estate/28978470/2336-ravenhill-rd-shawnigan-lake-shawnigan
- Listing type identifier Idx

$-2,333
/ Month












