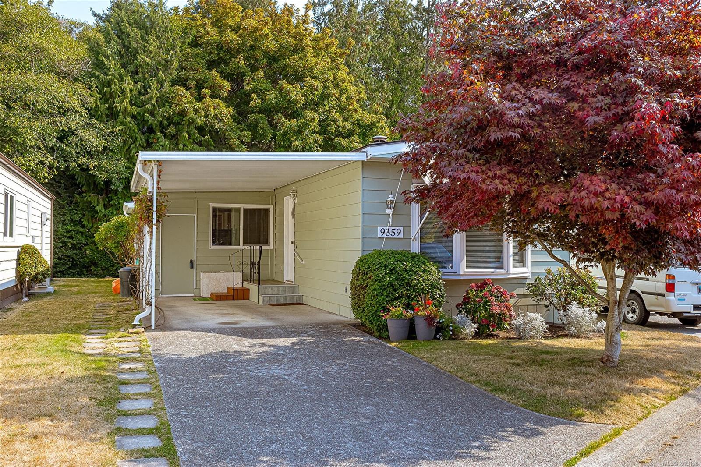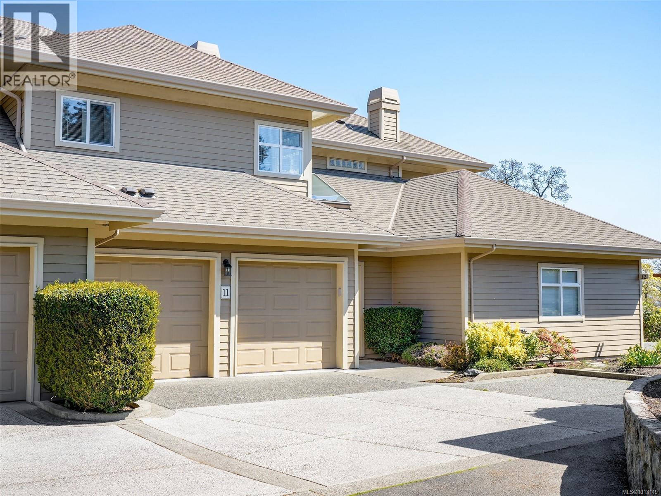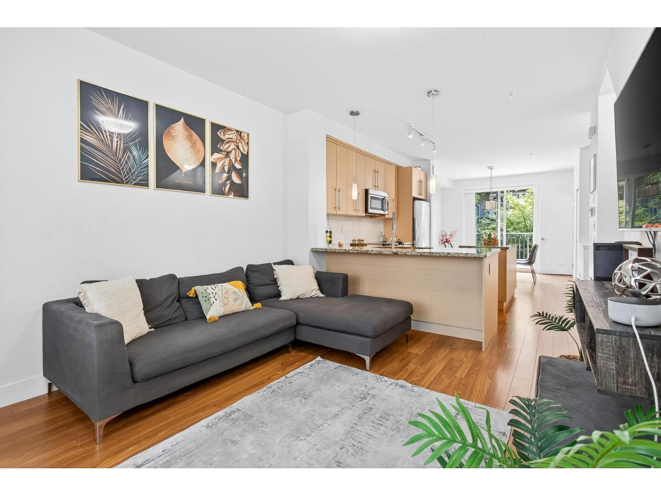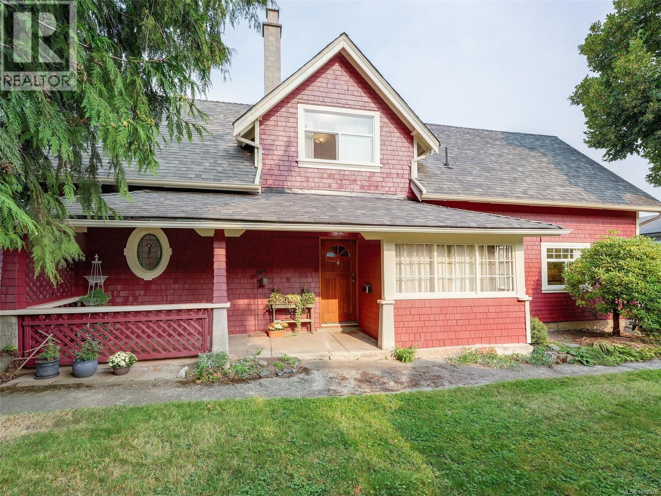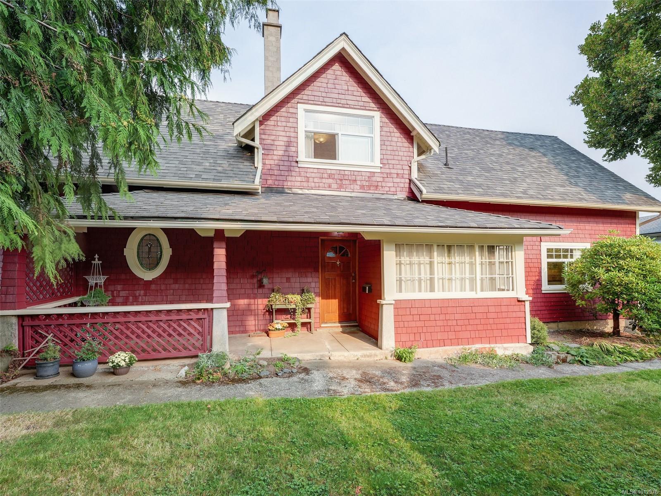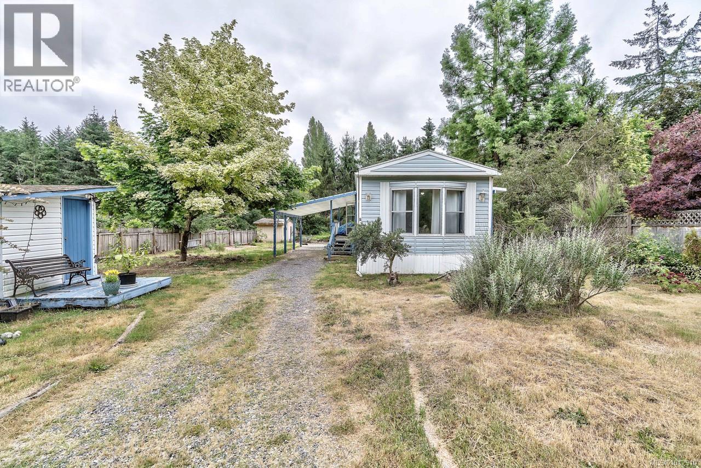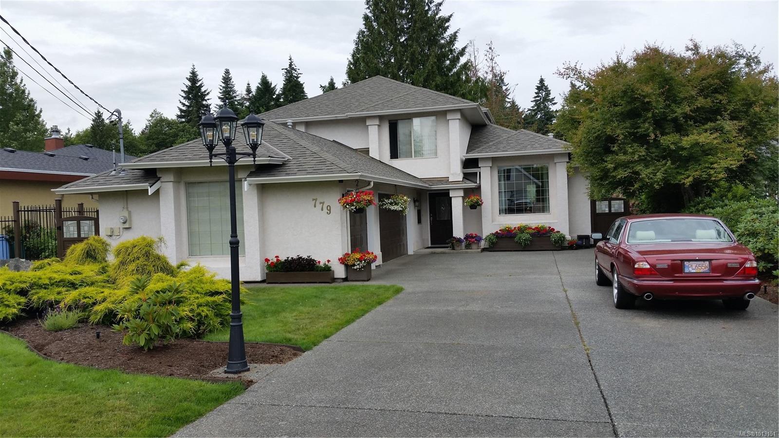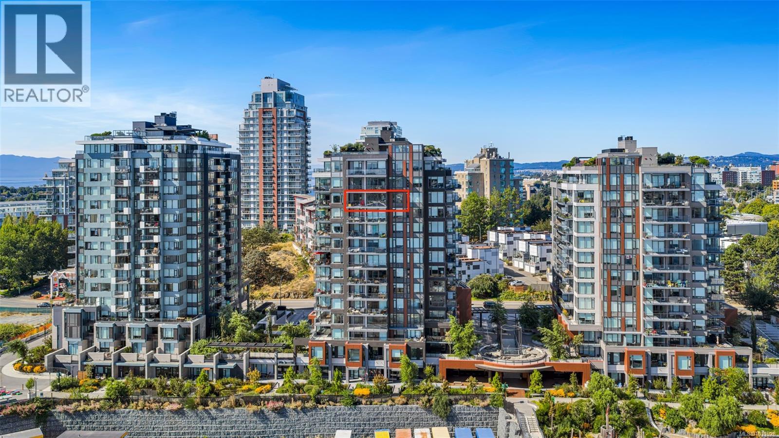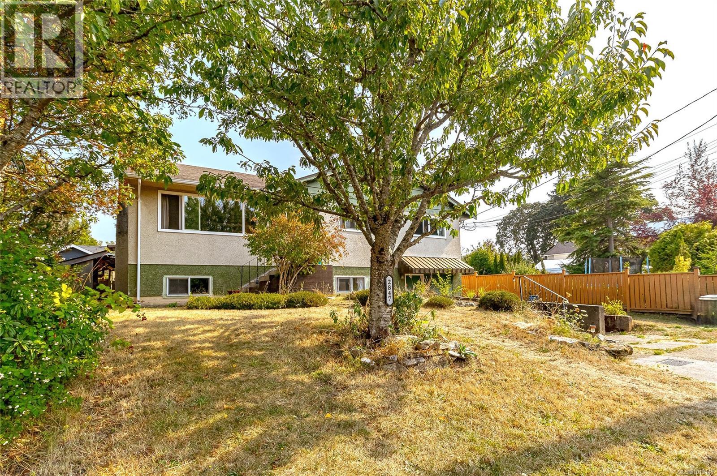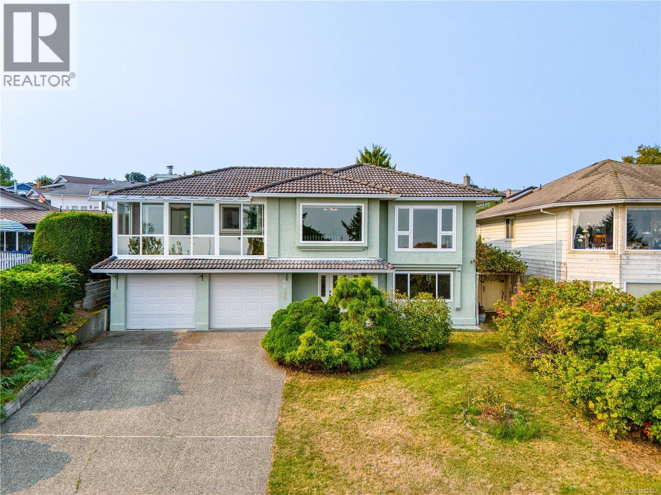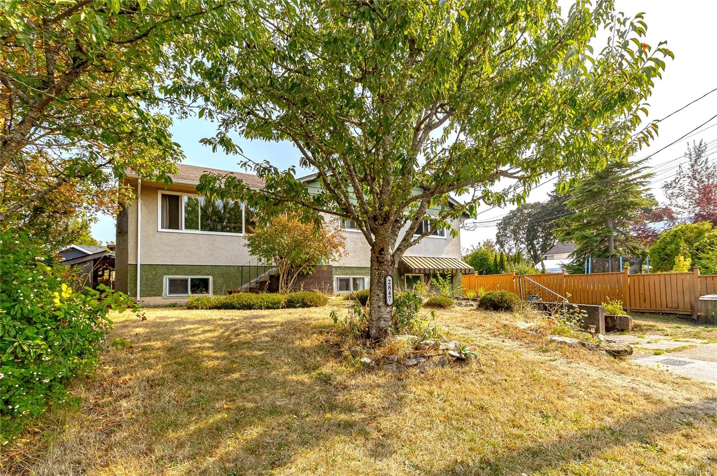- Houseful
- BC
- Shawnigan Lake
- Shawnigan Lake
- 2350 Kews Rd
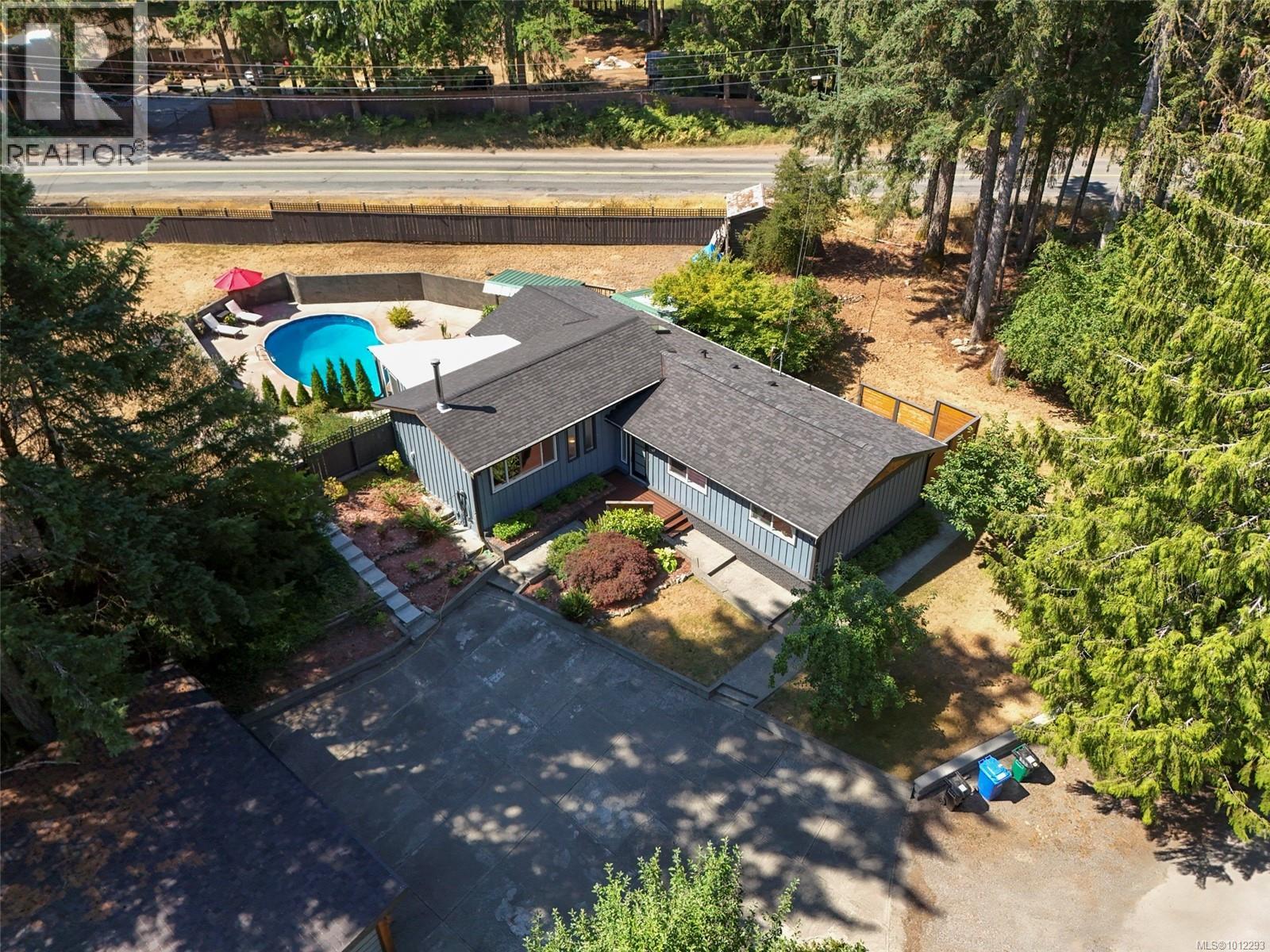
Highlights
Description
- Home value ($/Sqft)$632/Sqft
- Time on Houseful8 days
- Property typeSingle family
- StyleOther
- Neighbourhood
- Median school Score
- Year built1970
- Mortgage payment
This beautiful 3 bedroom, 2 bath home with two bonus flex rooms boasts 1,425 sq ft of seamless flow and stylish finishes. The bright, updated kitchen features stainless steel appliances and a wine fridge, perfect for entertaining. The open-concept dining and living area includes a cozy fireplace, creating an inviting atmosphere. Enjoy the beautifully tiled bathrooms and the heated outdoor pool, complete with a poolside bar for relaxing afternoons. The large outdoor patio and lush backyard provide plenty of space for outdoor gatherings. Additional perks include a 2022 septic system, 2025 roof, 2025 hot water tank and all new attic and crawlspace insulation – plus covered parking. This home is a perfect blend of comfort and luxury! (id:63267)
Home overview
- Cooling Fully air conditioned
- Heat source Wood
- Heat type Baseboard heaters, heat pump
- # parking spaces 4
- # full baths 2
- # total bathrooms 2.0
- # of above grade bedrooms 3
- Has fireplace (y/n) Yes
- Subdivision Shawnigan
- Zoning description Residential
- Directions 2143370
- Lot dimensions 18731
- Lot size (acres) 0.4401081
- Building size 1425
- Listing # 1012293
- Property sub type Single family residence
- Status Active
- Office 2.083m X 3.175m
Level: Main - Primary bedroom 2.921m X 3.658m
Level: Main - 0.914m X 2.362m
Level: Main - Storage 1.778m X 1.575m
Level: Main - Bathroom 4 - Piece
Level: Main - Bedroom 2.845m X 2.819m
Level: Main - Office 2.388m X 2.032m
Level: Main - Ensuite 3 - Piece
Level: Main - Kitchen 5.893m X 4.724m
Level: Main - Bedroom 2.845m X 3.048m
Level: Main - Living room 5.258m X 4.674m
Level: Main - Storage 5.283m X 2.87m
Level: Other
- Listing source url Https://www.realtor.ca/real-estate/28790489/2350-kews-rd-shawnigan-lake-shawnigan
- Listing type identifier Idx

$-2,400
/ Month

