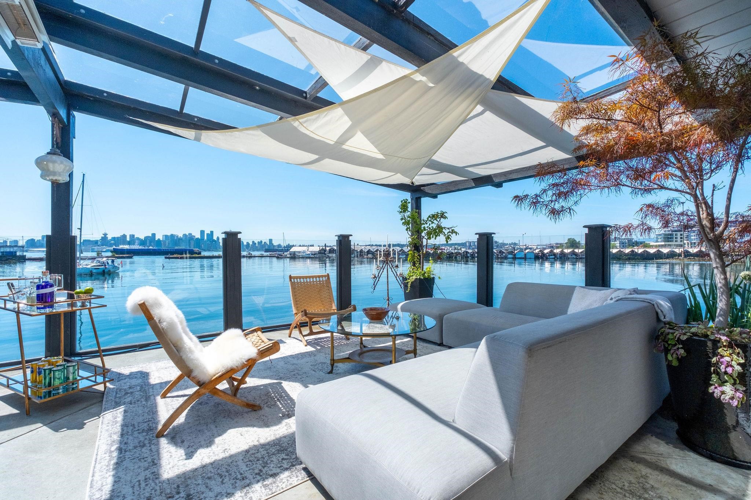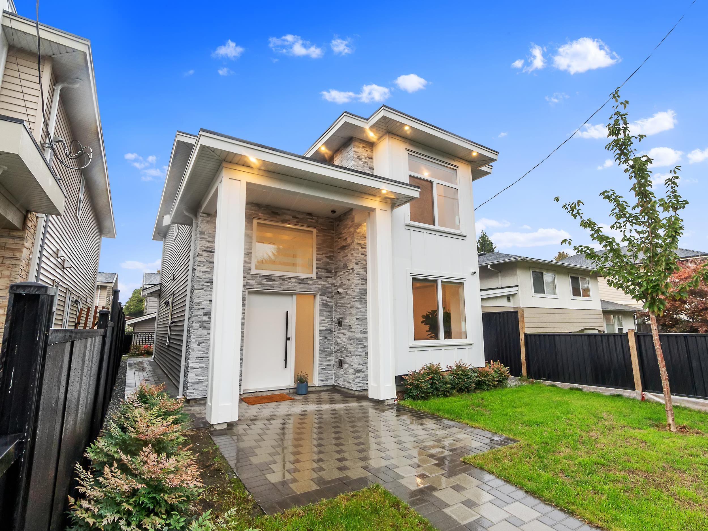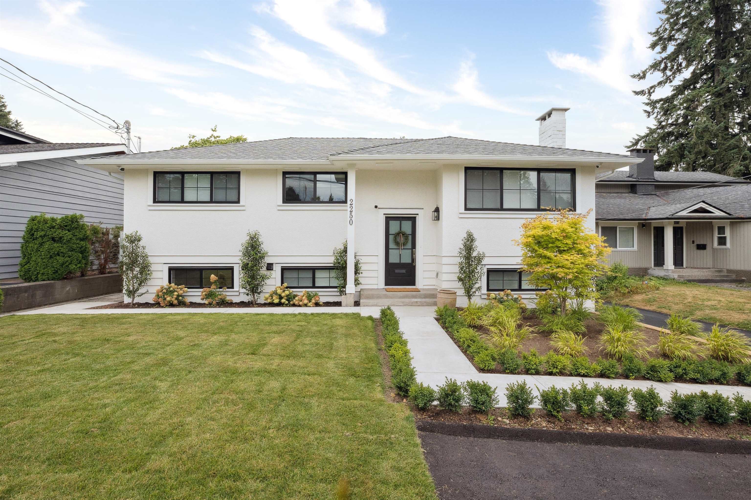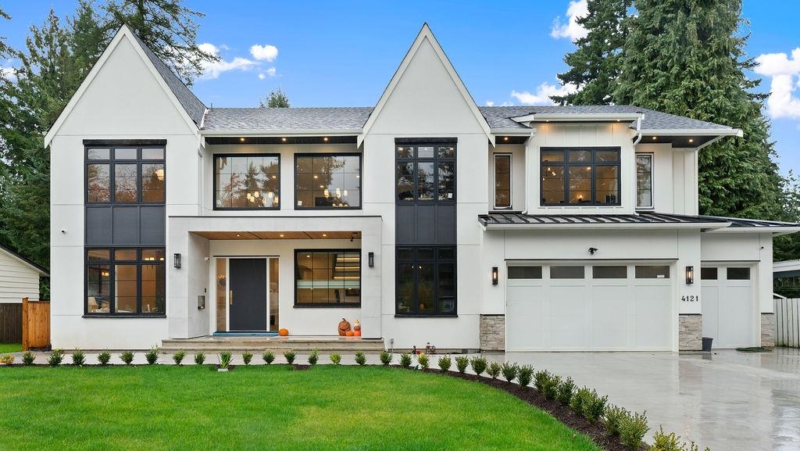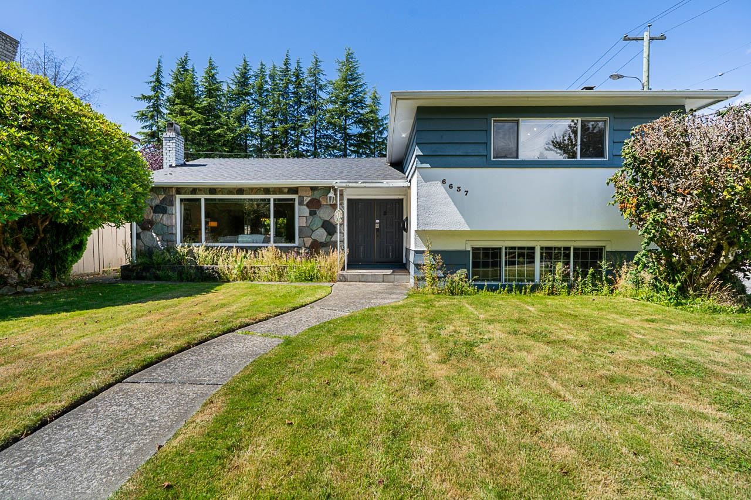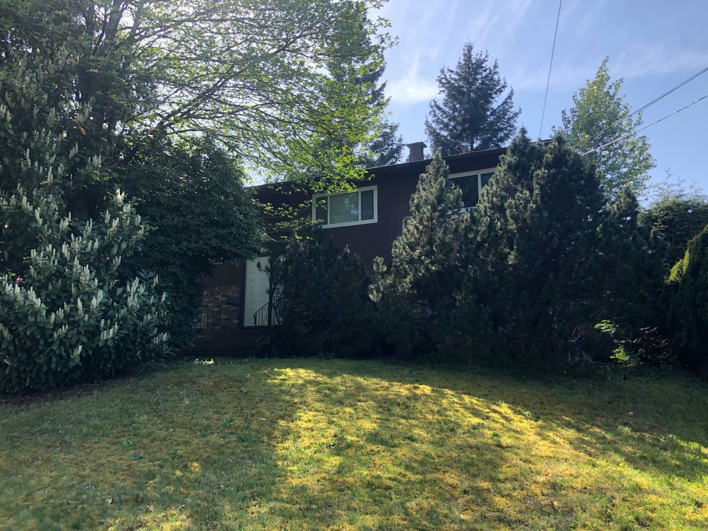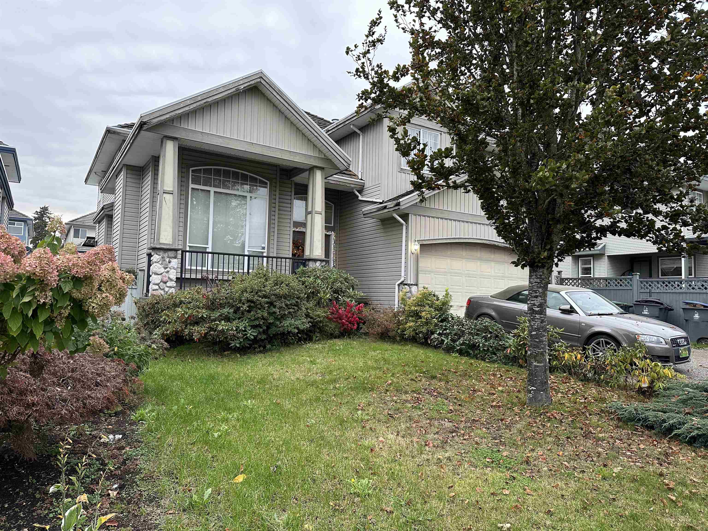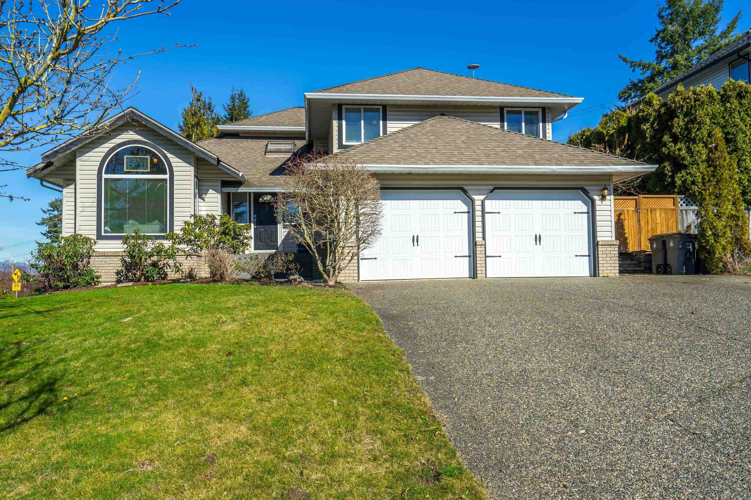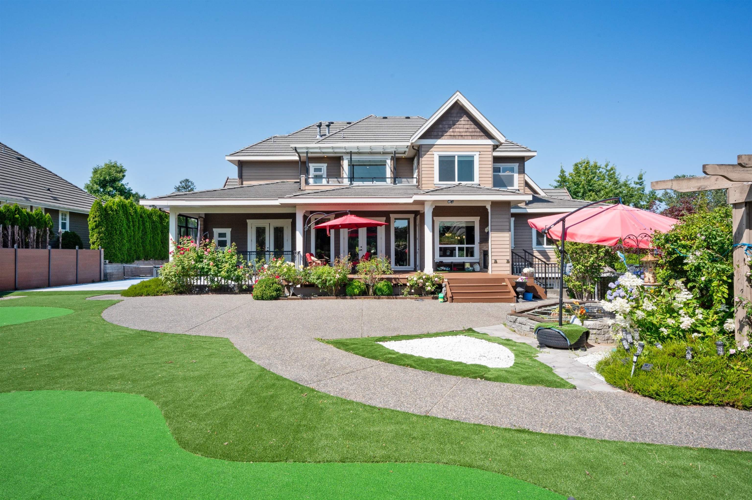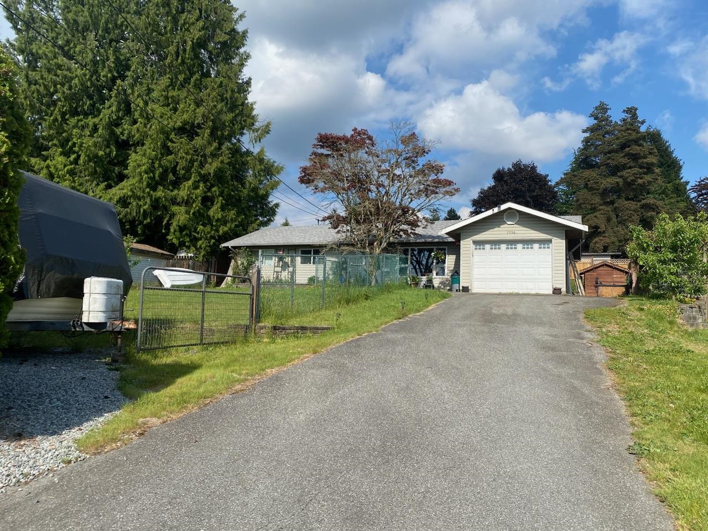- Houseful
- BC
- Shawnigan Lake
- Shawnigan Lake
- 2371 Renfrew Rd
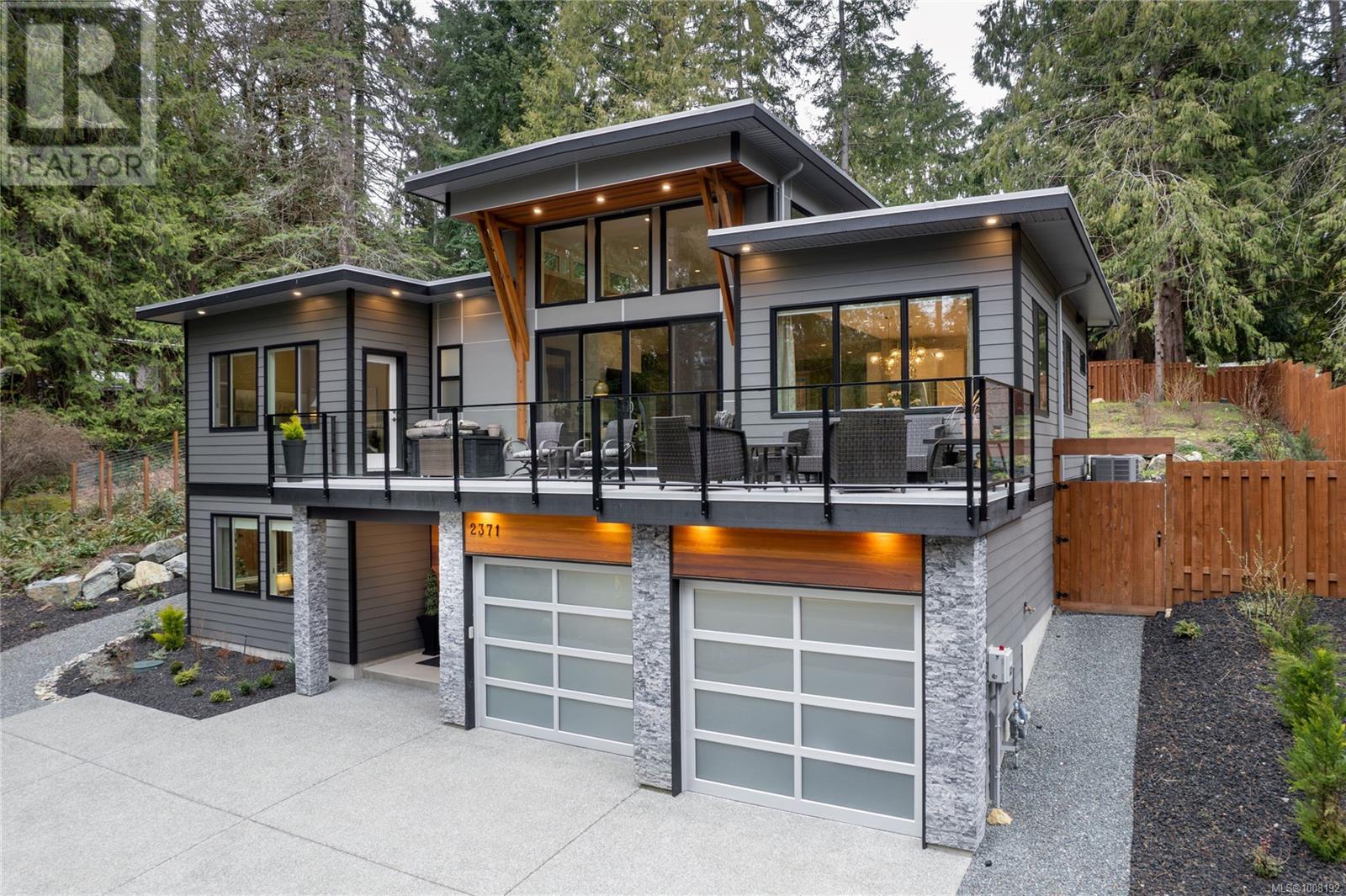
Highlights
Description
- Home value ($/Sqft)$374/Sqft
- Time on Houseful90 days
- Property typeSingle family
- StyleContemporary,westcoast
- Neighbourhood
- Median school Score
- Year built2021
- Mortgage payment
Crafted by Larry Nylen Construction, this stunning 3497 sq. ft. West Coast contemporary residence nestled in Shawnigan Lake exudes quality craftsmanship at every turn. Ground-level entry with main living up & an open concept plan, the dramatic 14’ ceilings & clerestory windows capture the natural sunlight from dawn. In the heart of the home, the kitchen is a chef’s delight with top-tier WOLF, SUB ZERO, and Fisher Paykel appliances, a large island with quartz and a pantry that dreams are made of. Primary bedroom with generous W/I closet and ensuite w/ soaker tub, shower and heated floors along with 2 guest rooms main bath and laundry round out the main floor while downstairs the media room, den, gym along with a 3 pc bath. Out back the south-facing deck is perfect for BBQs & outdoor entertaining. Located on a .49-acre low-maintenance landscaped lot with native vegetation and a sprinkler system, close to the lake and schools. (id:63267)
Home overview
- Cooling Central air conditioning, fully air conditioned
- Heat source Electric, other
- Heat type Forced air, heat pump
- # parking spaces 5
- Has garage (y/n) Yes
- # full baths 3
- # total bathrooms 3.0
- # of above grade bedrooms 4
- Has fireplace (y/n) Yes
- Subdivision Shawnigan
- Zoning description Residential
- Directions 1526201
- Lot dimensions 21344
- Lot size (acres) 0.50150377
- Building size 4003
- Listing # 1008192
- Property sub type Single family residence
- Status Active
- Media room 6.045m X 3.124m
Level: Lower - Bathroom 4 - Piece
Level: Lower - Office 4.42m X 4.648m
Level: Lower - 3.048m X 2.54m
Level: Lower - Storage 4.115m X 2.134m
Level: Lower - Bedroom 3.658m X 4.216m
Level: Lower - Recreational room 3.15m X 4.801m
Level: Lower - Bathroom 5 - Piece
Level: Main - Primary bedroom 3.835m X 4.902m
Level: Main - Laundry 2.642m X 2.438m
Level: Main - Pantry 2.743m X 1.524m
Level: Main - Living room 4.877m X 5.74m
Level: Main - Storage 1.829m X 1.422m
Level: Main - Bathroom 3 - Piece
Level: Main - Bedroom 4.496m X 3.251m
Level: Main - Kitchen 3.353m X 4.191m
Level: Main - Dining room 3.277m X 2.819m
Level: Main - Bedroom 3.353m X 3.099m
Level: Main
- Listing source url Https://www.realtor.ca/real-estate/28648901/2371-renfrew-rd-shawnigan-lake-shawnigan
- Listing type identifier Idx

$-3,997
/ Month

