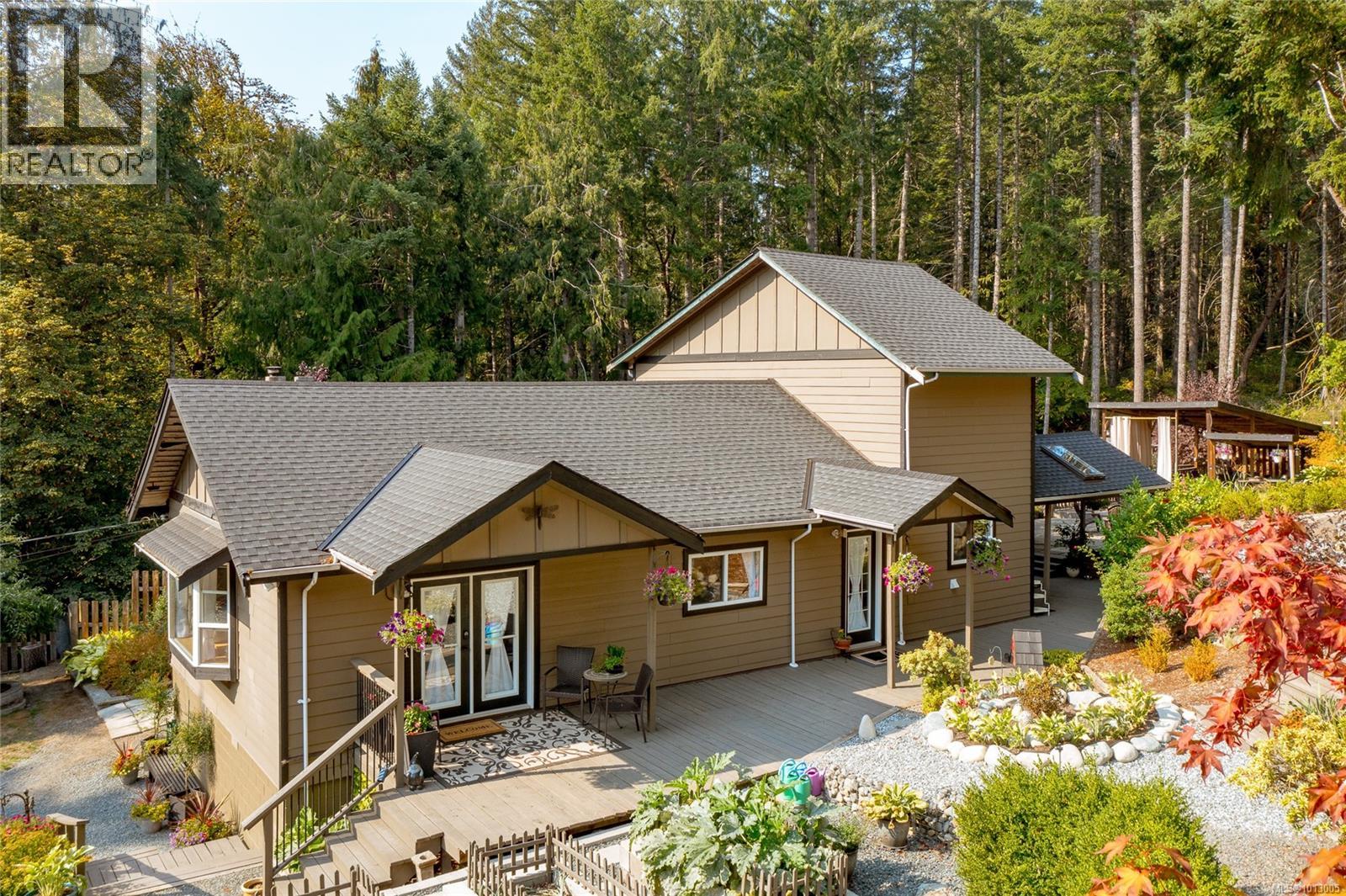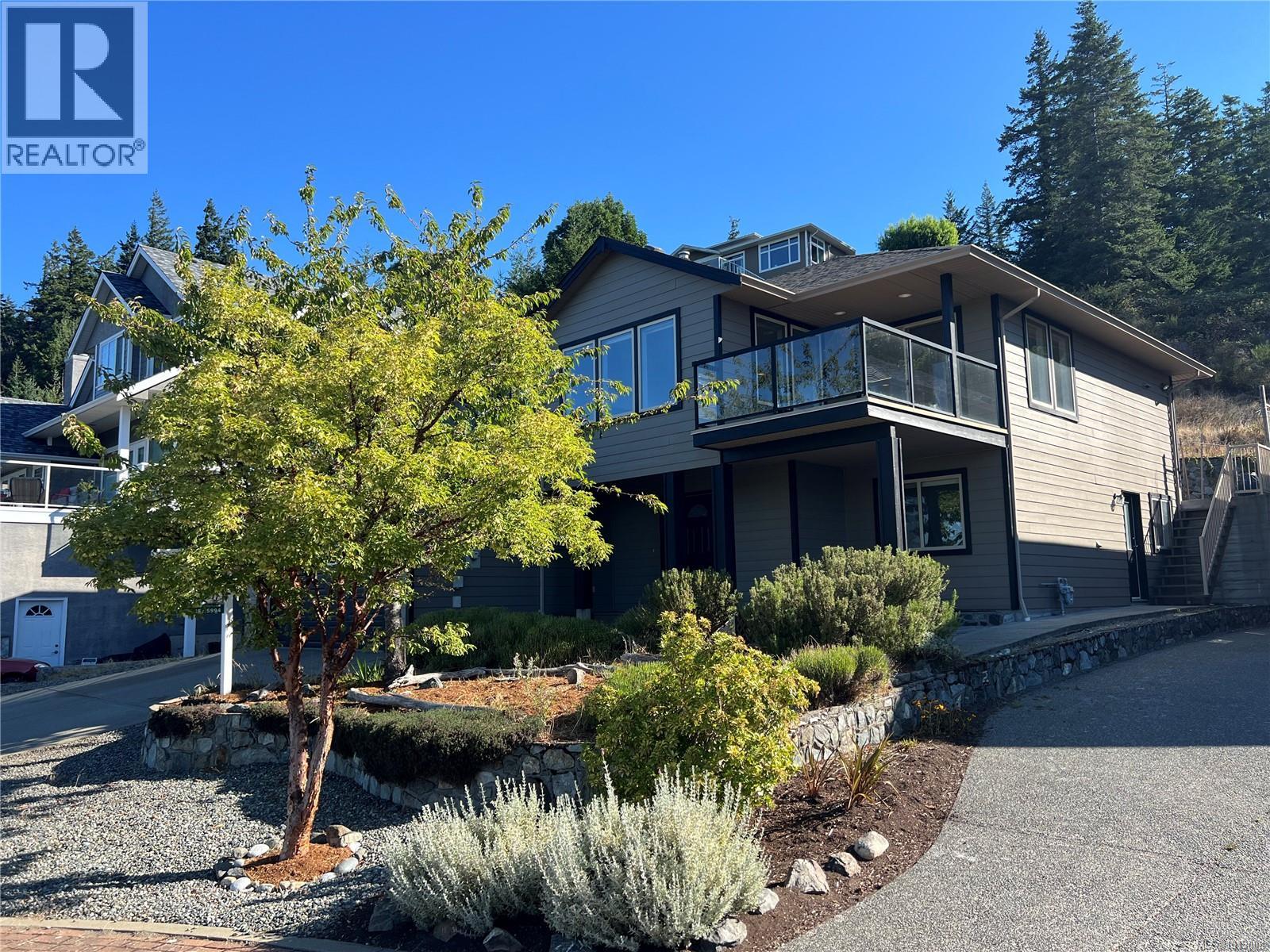- Houseful
- BC
- Shawnigan Lake
- Shawnigan Lake
- 2411 Renfrew Rd

Highlights
Description
- Home value ($/Sqft)$452/Sqft
- Time on Housefulnew 24 hours
- Property typeSingle family
- Neighbourhood
- Median school Score
- Lot size2 Acres
- Year built1950
- Mortgage payment
Welcome to 2411 Renfrew Rd! Step into the lifestyle you’ve been dreaming of at this bright 3-bedroom, 2-bathroom home on a serene 2-acre property. Designed for effortless indoor-outdoor living, the sun-filled interiors open to a sparkling swimming pool, sunny decks, and stoned patios throughout the property—perfect for summer gatherings, quiet mornings, or evenings under the stars. Surrounded by a variety of fruit trees, a lush perennial garden, and inviting seating areas tucked throughout the property, every corner feels like a private retreat. Whether you’re entertaining friends, enjoying family time, or finding your own moment of peace, this property makes it easy to slow down and savor the beauty of nature. Just minutes from Shawnigan Lake Village, this home offers the rare combination of privacy, space, and convenience. It’s more than a property—it’s a lifestyle. Discover the magic of Shawnigan living—book your showing today! (id:63267)
Home overview
- Cooling Window air conditioner
- Heat type Baseboard heaters
- # parking spaces 4
- # full baths 2
- # total bathrooms 2.0
- # of above grade bedrooms 3
- Has fireplace (y/n) Yes
- Subdivision Shawnigan
- Zoning description Other
- Lot dimensions 2
- Lot size (acres) 2.0
- Building size 2168
- Listing # 1013005
- Property sub type Single family residence
- Status Active
- Storage 3.734m X 3.073m
Level: 2nd - Bedroom 3.454m X 2.388m
Level: 2nd - Bedroom 3.454m X 4.064m
Level: 2nd - 3.2m X 1.549m
Level: Main - Bathroom 2 - Piece
Level: Main - Bathroom 5 - Piece
Level: Main - Office 3.353m X 1.422m
Level: Main - Primary bedroom 3.581m X 4.064m
Level: Main - Living room 4.293m X 5.563m
Level: Main - Laundry 3.556m X 2.388m
Level: Main - Dining room 2.591m X 3.607m
Level: Main - Kitchen 4.166m X 3.734m
Level: Main - 1.778m X 2.565m
Level: Main - Workshop 4.775m X 1.067m
Level: Other - Workshop 4.597m X 2.946m
Level: Other - 4.75m X 5.283m
Level: Other - 2.057m X 2.515m
Level: Other - 4.216m X 4.267m
Level: Other - Workshop 2.743m X 1.88m
Level: Other - 11.836m X 3.683m
Level: Other
- Listing source url Https://www.realtor.ca/real-estate/28819176/2411-renfrew-rd-shawnigan-lake-shawnigan
- Listing type identifier Idx

$-2,611
/ Month












