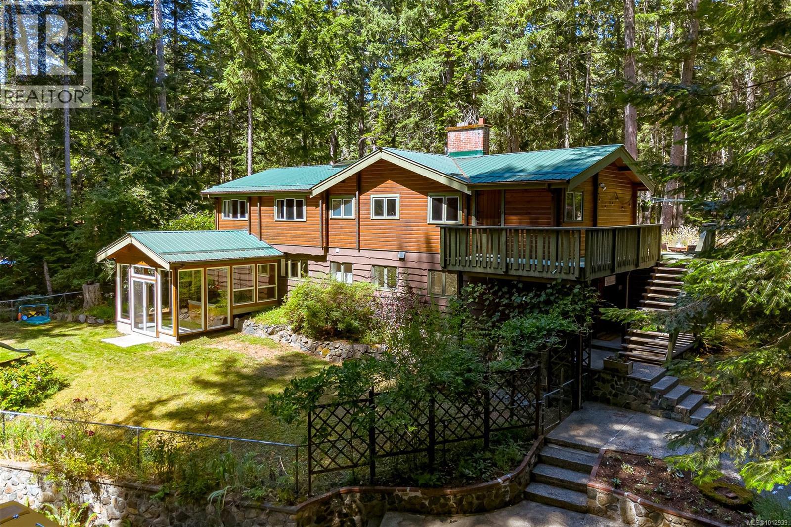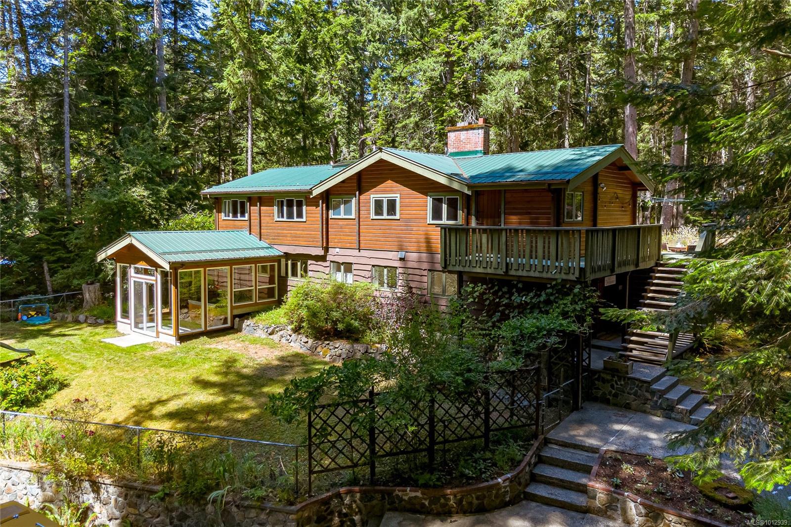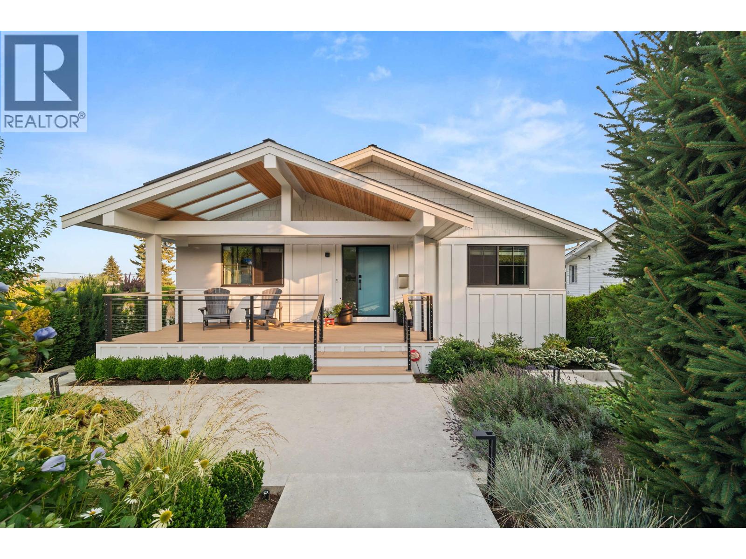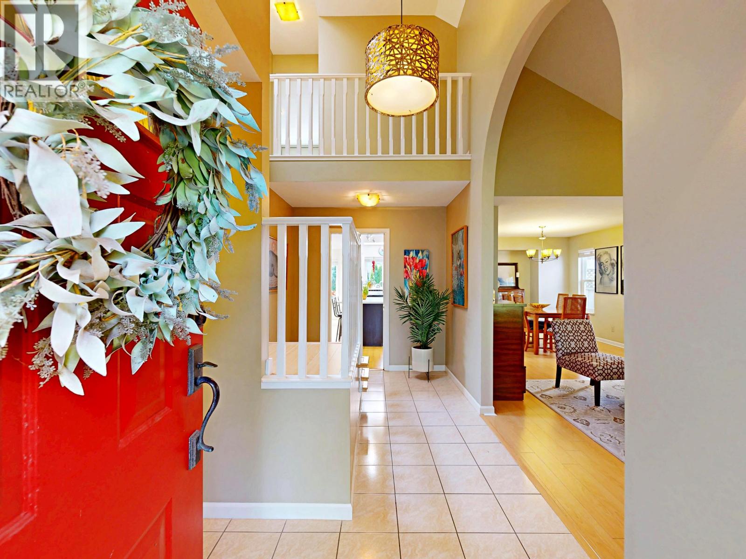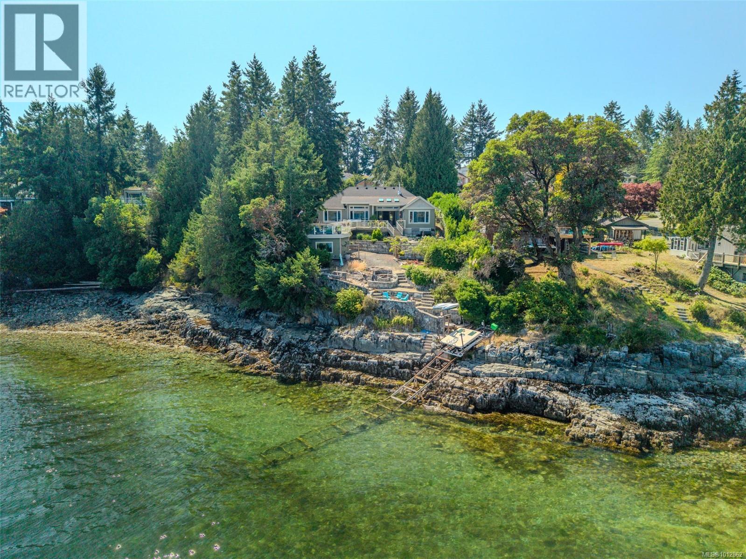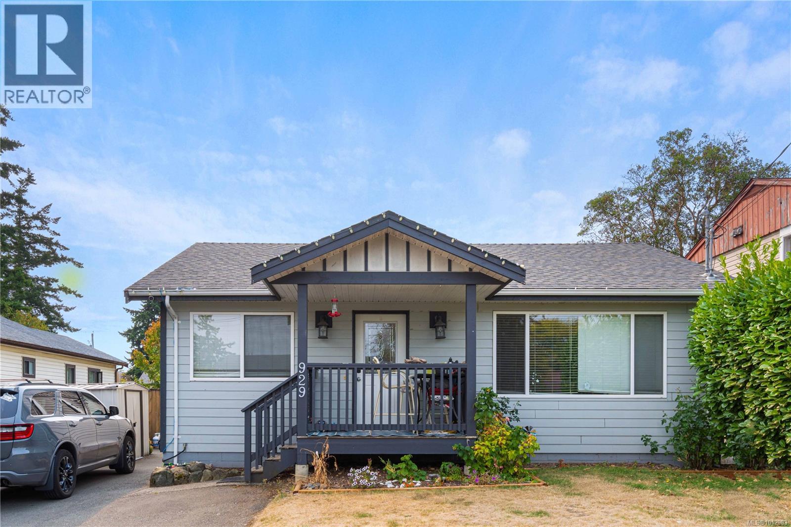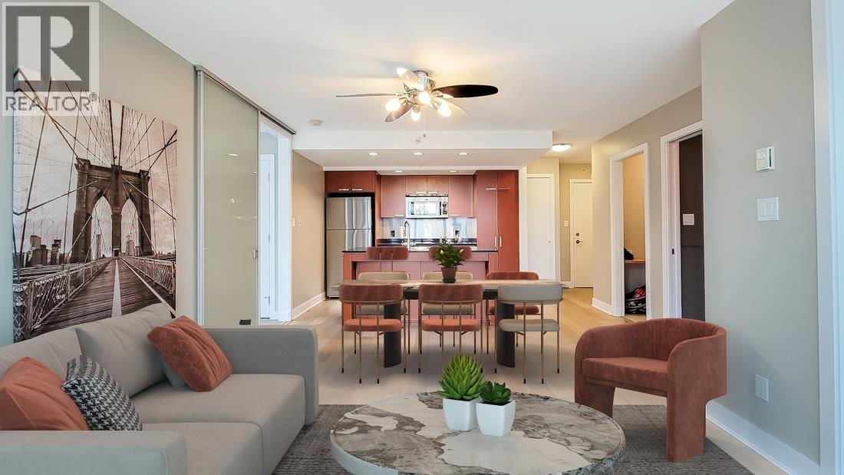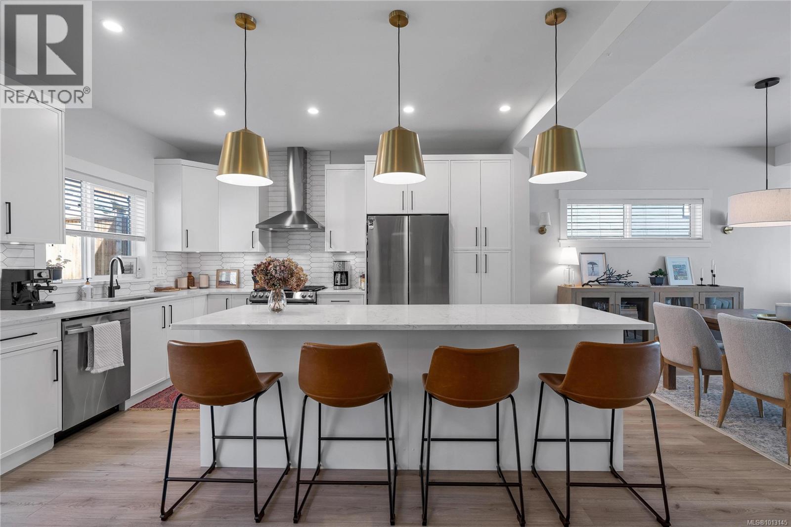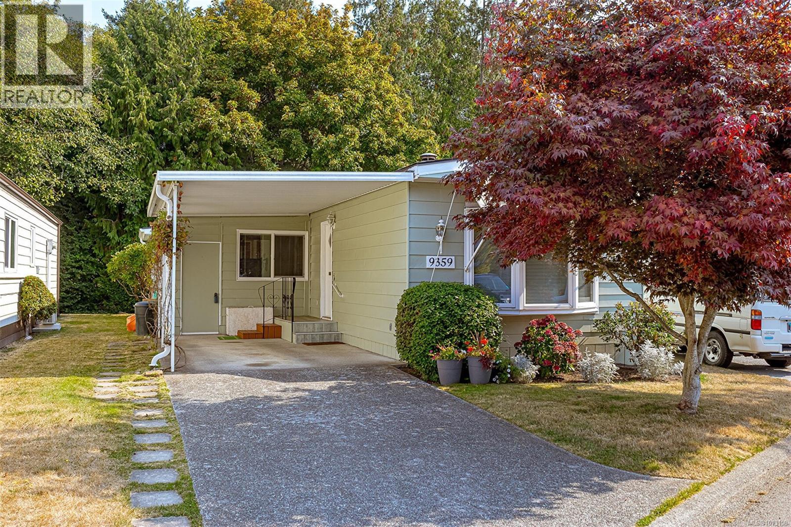- Houseful
- BC
- Shawnigan Lake
- Shawnigan Lake
- 2446 Sommer Ln
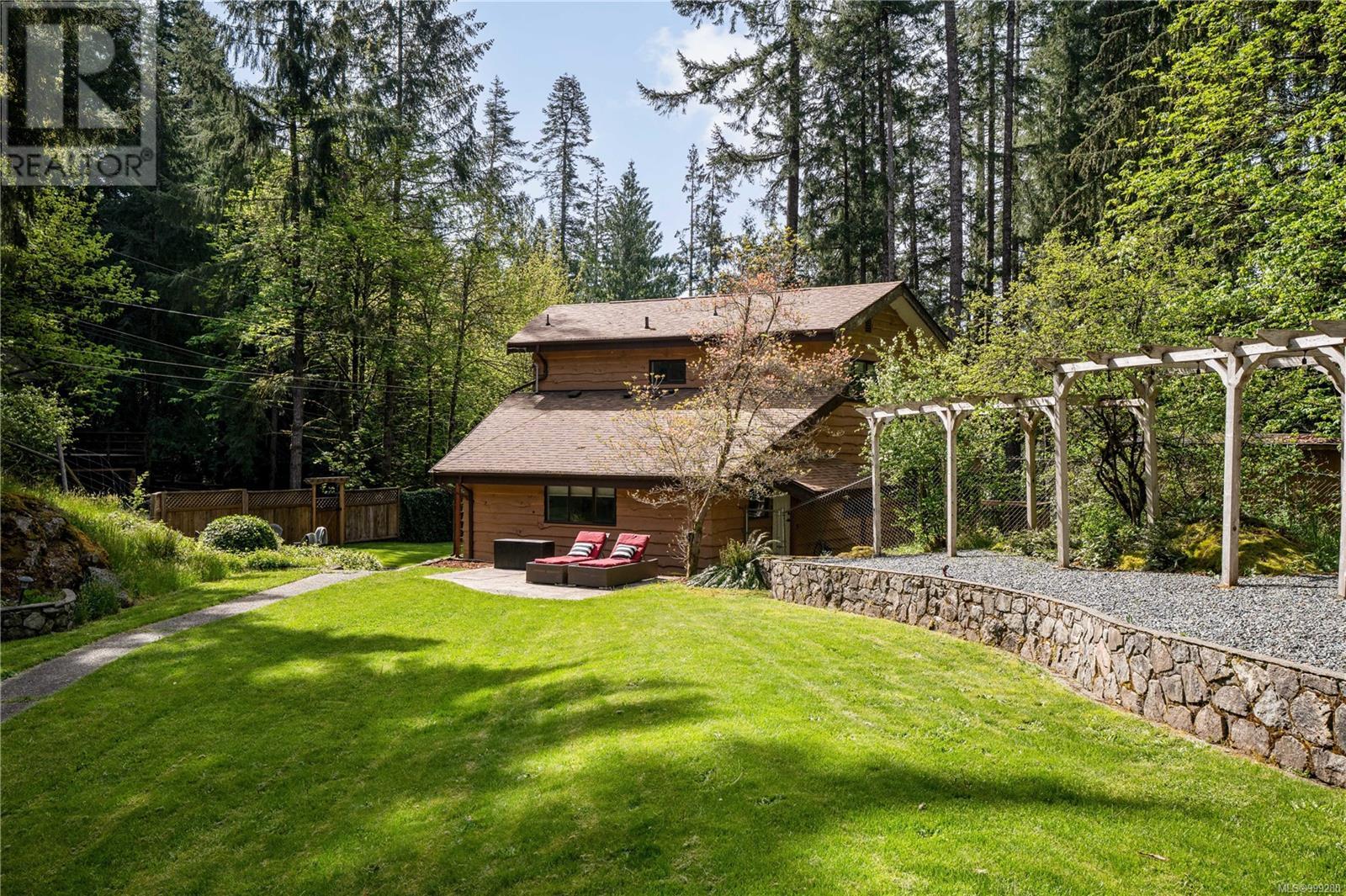
2446 Sommer Ln
2446 Sommer Ln
Highlights
Description
- Home value ($/Sqft)$484/Sqft
- Time on Houseful118 days
- Property typeSingle family
- StyleWestcoast
- Neighbourhood
- Median school Score
- Year built1977
- Mortgage payment
This beautifully updated 4-bedroom, 2-bathroom custom home sits on a generous 0.41-acre lot on the sunny side of Shawnigan Lake’s desirable West Arm. Just one house off the water, this property offers convenient public laneway access to the lake,perfect for swimming, paddleboarding Ideal for families, investors, or anyone seeking a peaceful lakeside lifestyle, the home is only a 1-minute walk to the lake. Inside, the main floor features the spacious primary bedroom, a bright open-concept living area with soaring 18-foot vaulted ceilings, a cozy wood-burning fireplace, and an updated kitchen with a live-edge eating bar and brand-new quartz countertops throughout.Upstairs you’ll find two additional bedrooms and a full bathroom, with views overlooking the main living space and glimpses of the lake beyond. The double garage, expansive freshly landscaped and fenced yard, and oversized deck provide ample space for outdoor living and entertaining. There’s no shortage of room for your RVs, boats, or recreational vehicles. Located just minutes from the historic Kinsol Trestle, Cowichan Valley Trail, local wineries, top-rated schools, golf courses, and a full-service recreation centre. All this, just 20 minutes to Duncan and 35 minutes to Victoria. Book your private showing today and start living your lake life dream! (id:63267)
Home overview
- Cooling None
- Heat source Electric
- Heat type Hot water
- # parking spaces 4
- # full baths 2
- # total bathrooms 2.0
- # of above grade bedrooms 4
- Has fireplace (y/n) Yes
- Subdivision Shawnigan
- View Lake view
- Zoning description Residential
- Lot dimensions 17860
- Lot size (acres) 0.41964287
- Building size 2221
- Listing # 999280
- Property sub type Single family residence
- Status Active
- Bedroom 2.21m X 4.877m
Level: 2nd - Bedroom 3.556m X 4.191m
Level: 2nd - Bathroom 3 - Piece
Level: 2nd - Kitchen 5.969m X 4.801m
Level: Main - Bedroom 3.962m X 3.658m
Level: Main - Bedroom 6.782m X 3.023m
Level: Main - Living room 6.35m X 4.42m
Level: Main - Bathroom 4 - Piece
Level: Main - Dining room Measurements not available X 3.658m
Level: Main
- Listing source url Https://www.realtor.ca/real-estate/28296672/2446-sommer-lane-shawnigan-lake-shawnigan
- Listing type identifier Idx

$-2,867
/ Month

