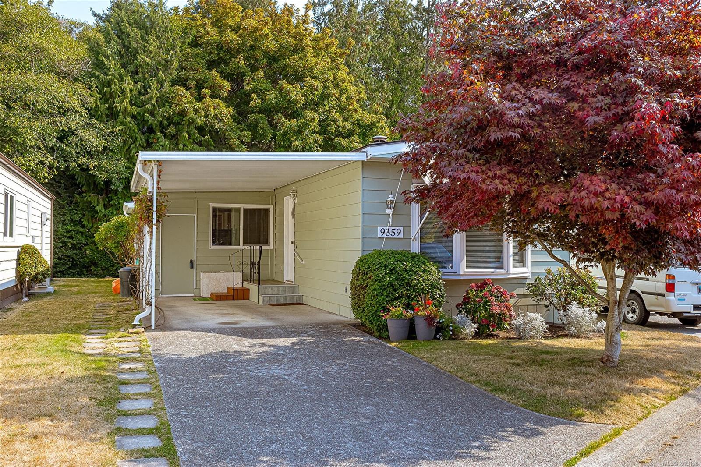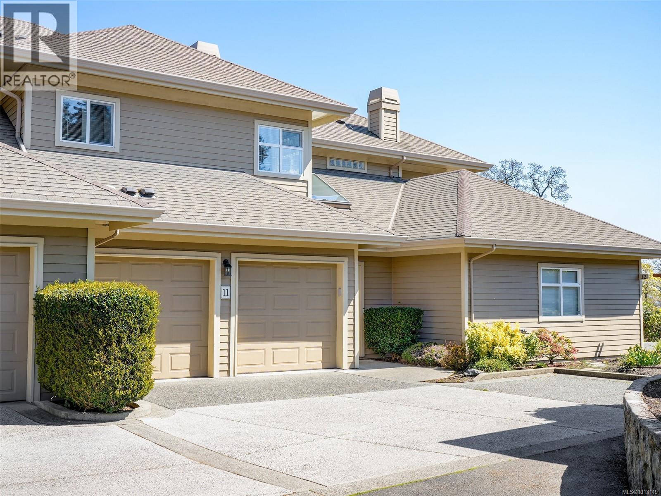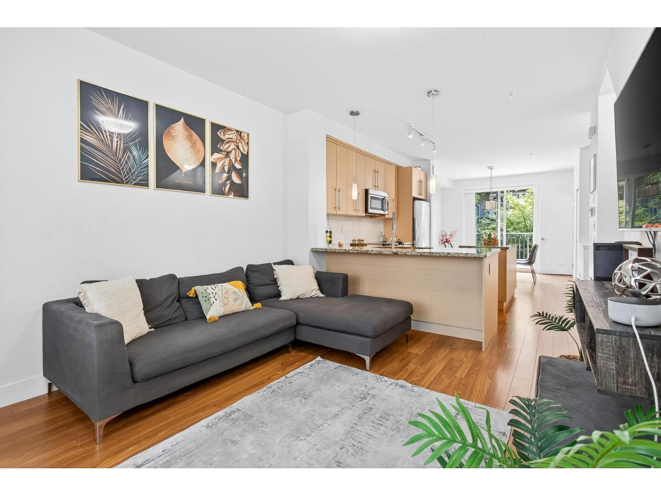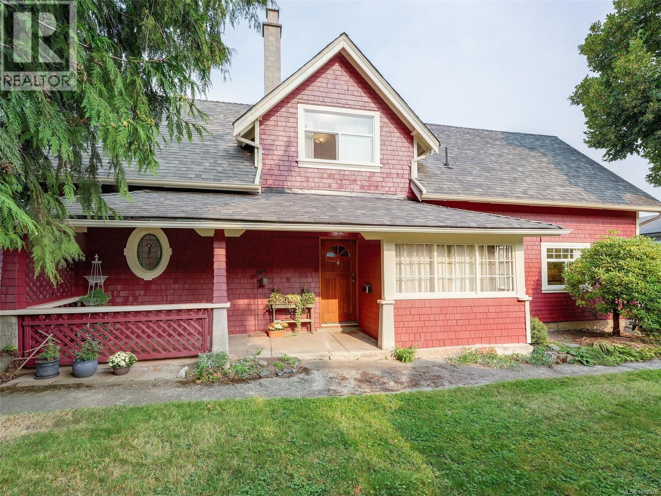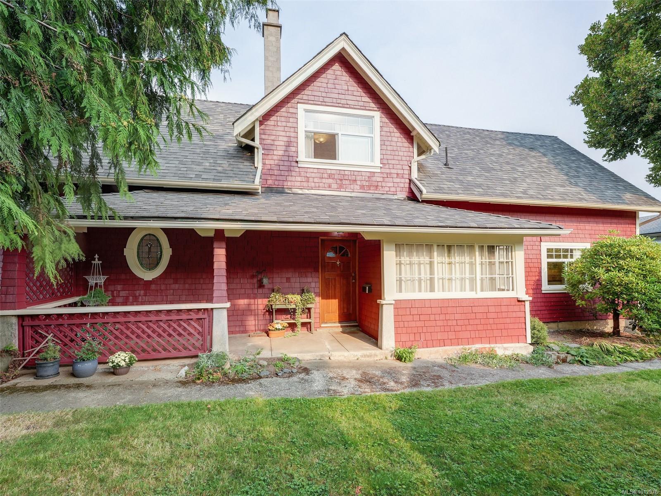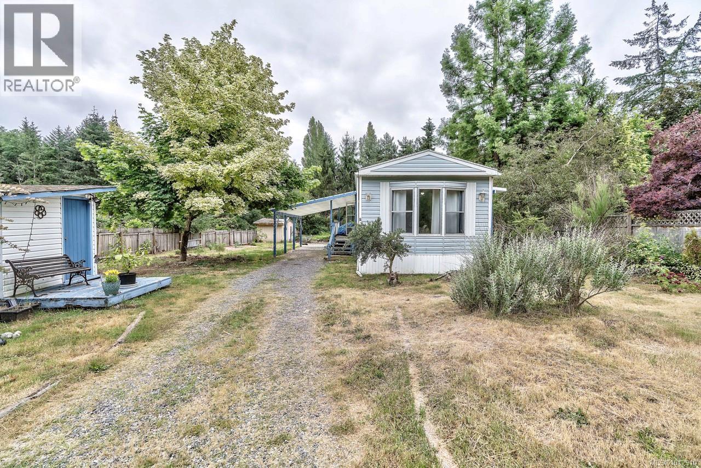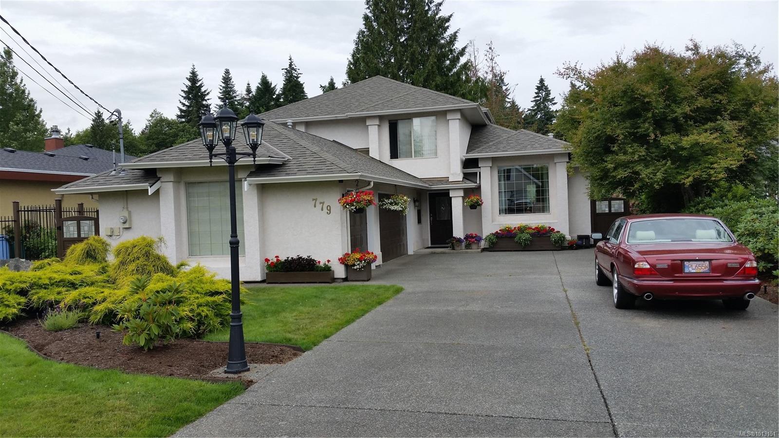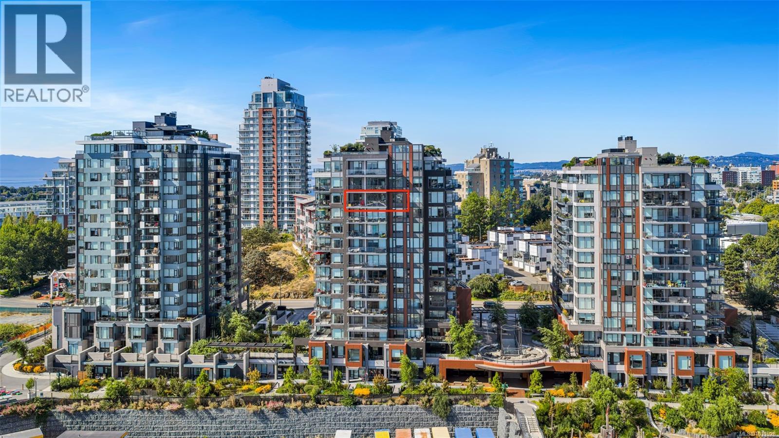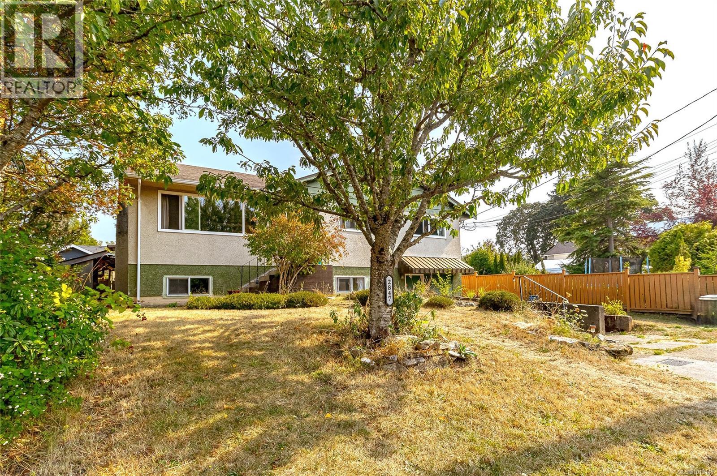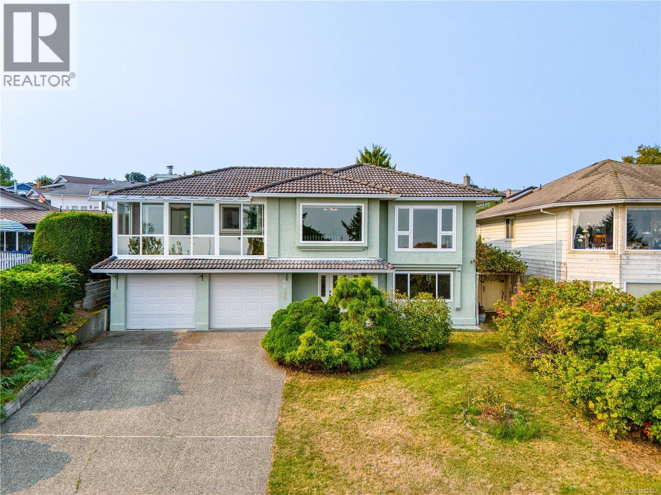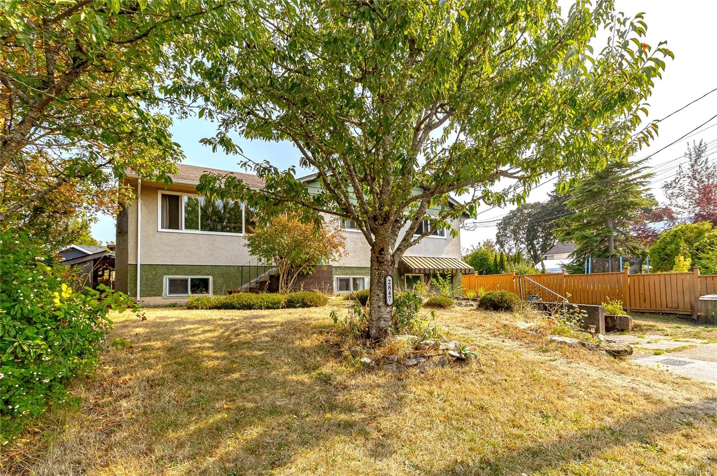- Houseful
- BC
- Shawnigan Lake
- Shawnigan Lake
- 2455 Renfrew Rd
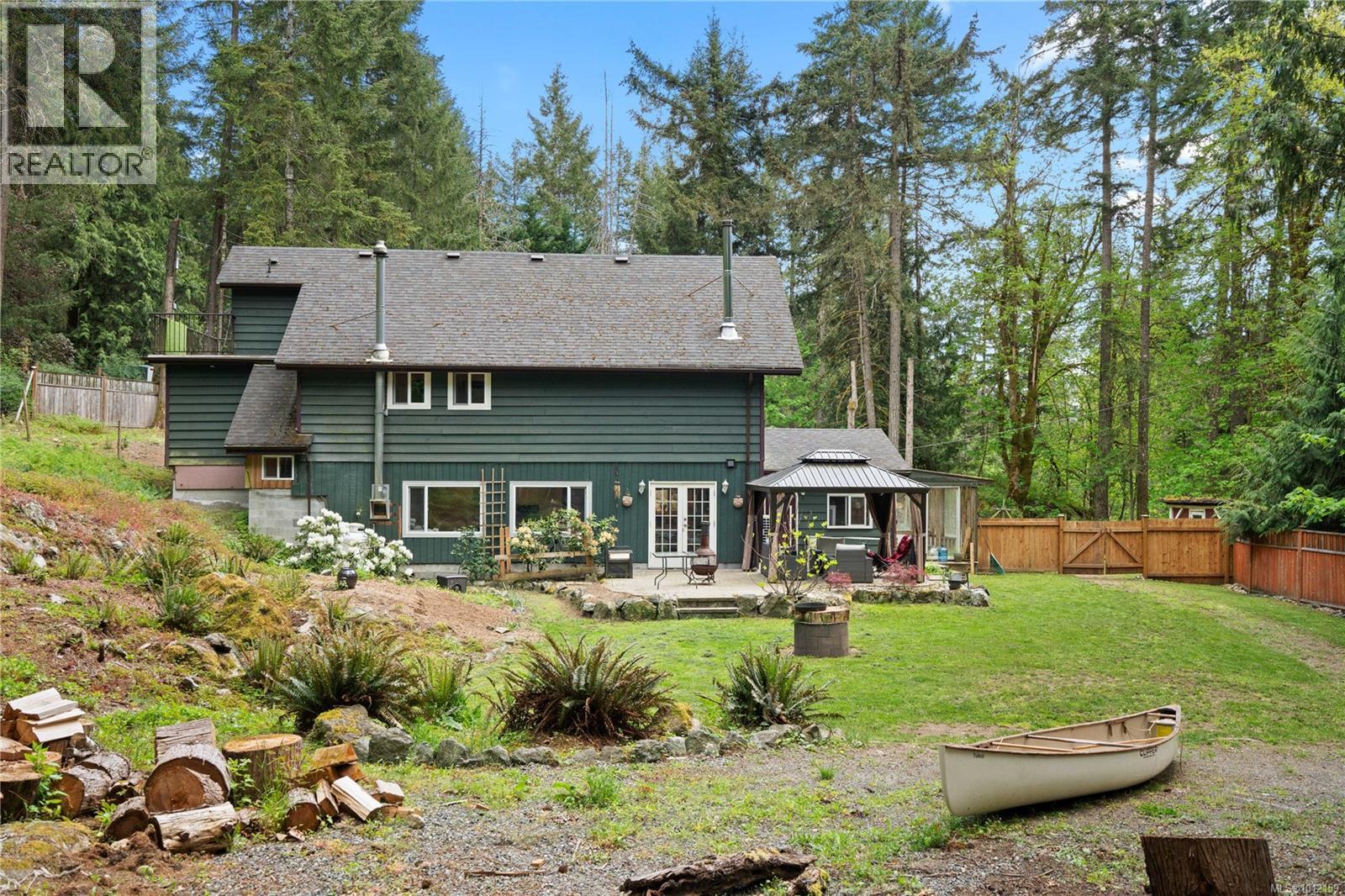
Highlights
Description
- Home value ($/Sqft)$364/Sqft
- Time on Housefulnew 4 days
- Property typeSingle family
- Neighbourhood
- Median school Score
- Lot size1.05 Acres
- Year built1970
- Mortgage payment
A Private Retreat for Families, Nature Lovers & Fur Babies This is a one-of-a-kind family home nestled on a full acre of serene, fully usable land- a rare blend of privacy, functionality, and natural beauty. Thoughtfully maintained and extensively updated over the past decade, this property offers the perfect setting for families, hobbyists, and nature lovers alike. Set on a fully fenced half-acre lot, the home features a blend of deer proof gauge wire and handcrafted cedar fencing, offering security and freedom for children and pets. The additional half-acre is untouched, offering exciting potential for gardening, recreation, or future development. Zoned F1, this property offers exceptional flexibility ; harvest your own wood, build up to 900 square feet of additional living space, and add unlimited outbuildings to suit your needs. A private well system, newly installed soft water system, and hot water on demand ensure sustainable, modern living. The Home: Rustic Charm Meets Modern Comfort This spacious three-storey home features 4 bedrooms and 3 bathrooms, designed for cozy family living and entertaining alike. Warm up by one of two wood-burning fireplaces in the winter, or stay cool in the summer with a newly installed three-head heat pump system - all of which earned the home an Inner Guide rating comparable to a new-build energy efficiency standard. Main Floor : -Bright and functional kitchen connected to a space dining room. -French doors leading to a cobblestone patio and large backyard deck. -Living room with oversized windows framing stunning views of the backyard forest. (id:63267)
Home overview
- Cooling See remarks
- Heat source Electric, propane
- Heat type Baseboard heaters
- # full baths 3
- # total bathrooms 3.0
- # of above grade bedrooms 3
- Has fireplace (y/n) Yes
- Subdivision Shawnigan
- Zoning description Residential
- Directions 1437318
- Lot dimensions 1.05
- Lot size (acres) 1.05
- Building size 2747
- Listing # 1012159
- Property sub type Single family residence
- Status Active
- Bathroom 4 - Piece
Level: 2nd - Den 3.048m X 2.438m
Level: 2nd - Bedroom 3.353m X 2.438m
Level: 2nd - Family room 4.267m X 7.01m
Level: 2nd - Bedroom 3.048m X 2.743m
Level: 2nd - Primary bedroom 5.486m X 4.572m
Level: 3rd - Bathroom 4 - Piece
Level: 3rd - Loft 0.914m X 3.658m
Level: 3rd - Bathroom 2 - Piece
Level: Main - Storage 2.743m X 2.134m
Level: Main - 4.877m X 2.134m
Level: Main - Storage 2.438m X 4.267m
Level: Main - Storage 3.962m X 2.438m
Level: Main - 4.267m X 6.706m
Level: Main - Living room 6.096m X 3.353m
Level: Main - Dining room 3.353m X 3.353m
Level: Main - Storage 2.743m X 2.134m
Level: Main - 7.01m X 1.829m
Level: Main - Pantry 3.962m X 2.743m
Level: Main - Kitchen 3.962m X 3.353m
Level: Main
- Listing source url Https://www.realtor.ca/real-estate/28801644/2455-renfrew-rd-shawnigan-lake-shawnigan
- Listing type identifier Idx

$-2,666
/ Month

