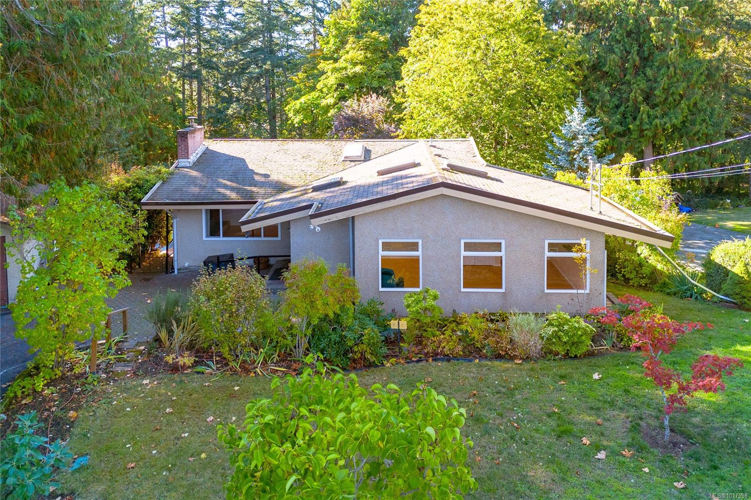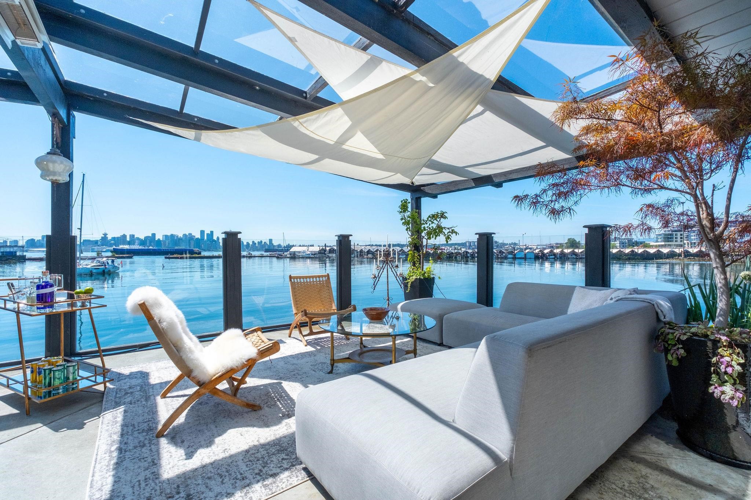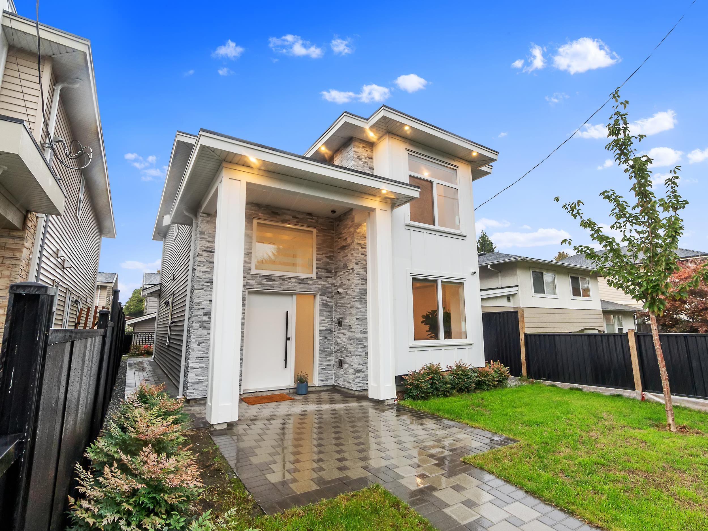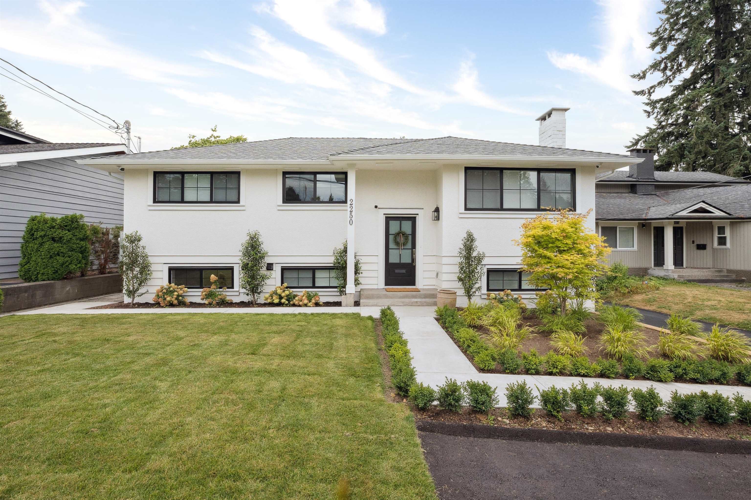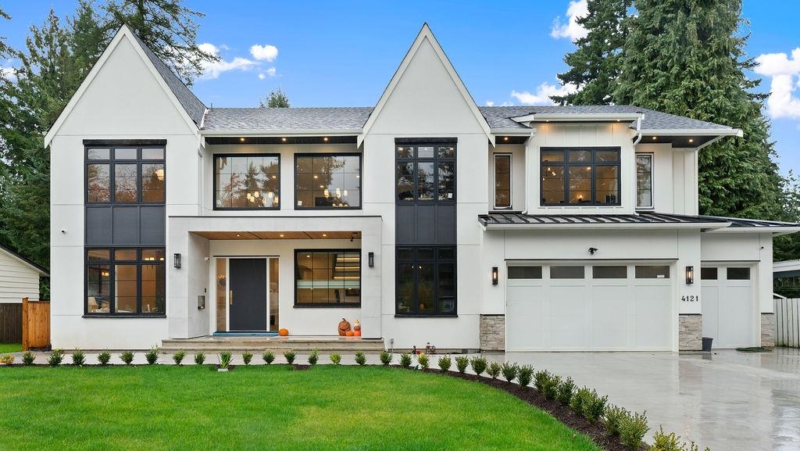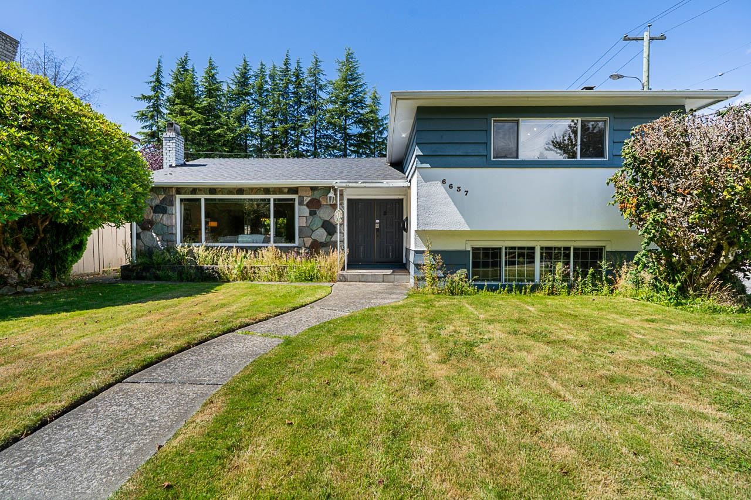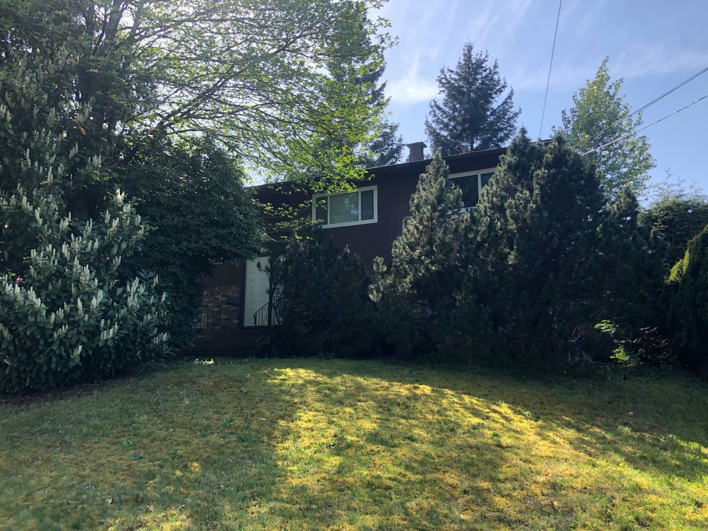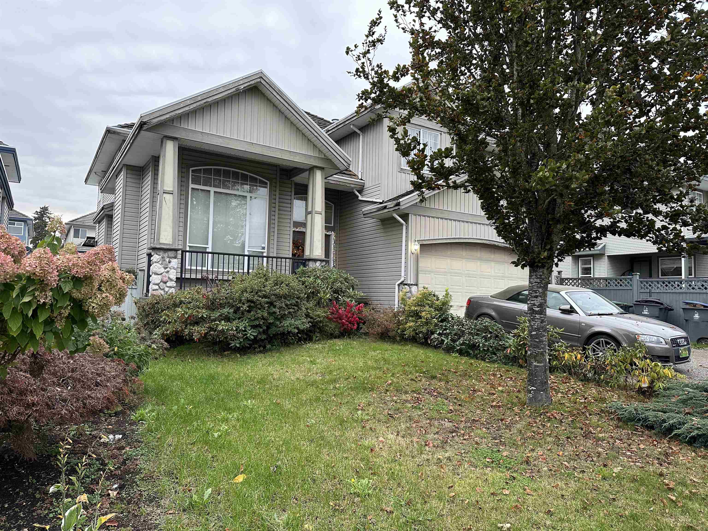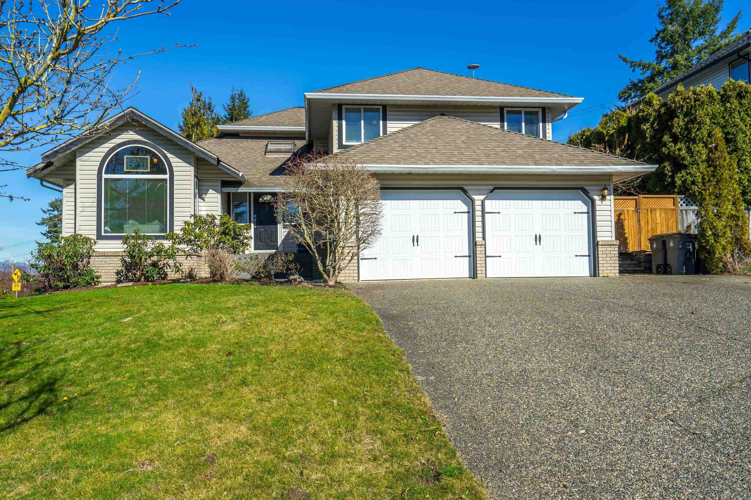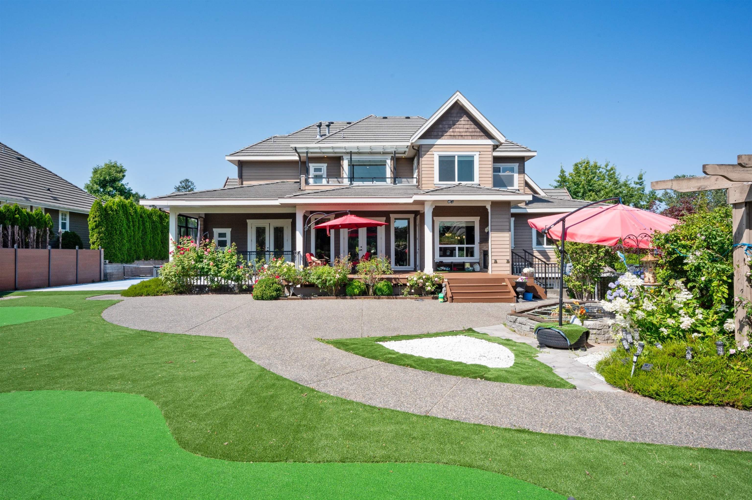- Houseful
- BC
- Shawnigan Lake
- Shawnigan Lake
- 2466 Galland Ave
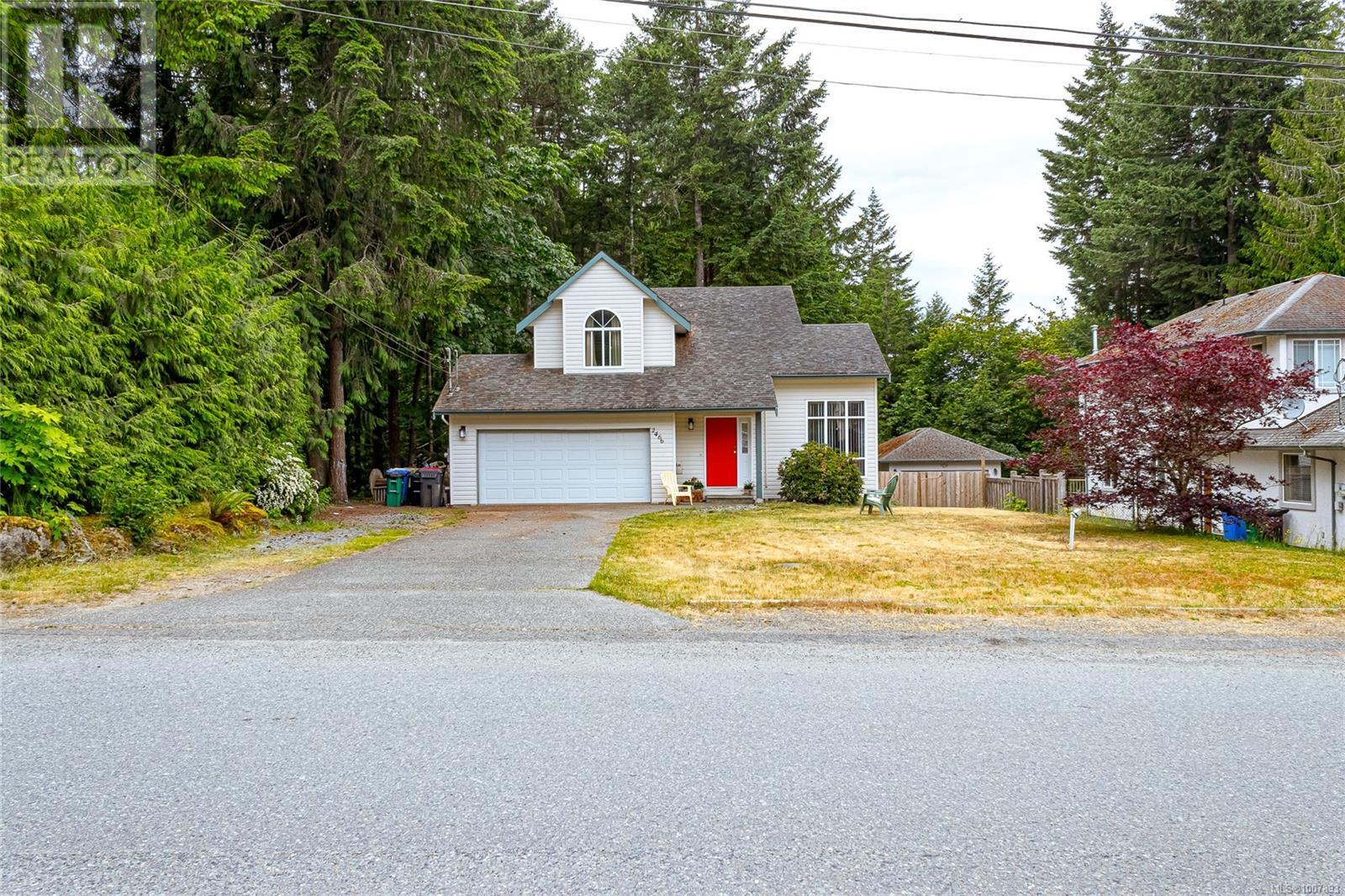
Highlights
Description
- Home value ($/Sqft)$313/Sqft
- Time on Houseful92 days
- Property typeSingle family
- Neighbourhood
- Median school Score
- Year built1999
- Mortgage payment
NEW PRICE! A Rare Find with Space, Privacy & Charm This warm and welcoming home offers the perfect blend of peaceful living and everyday convenience. Set on a generous 1/3-acre lot backing onto lush green space—and with a park just across the street—it’s ideal for both entertaining and quiet evenings. Inside, enjoy thoughtful updates throughout: fresh paint, renovated bathrooms, new appliances, and a bright lower level perfect for a gym, media room, or future suite with full walkout potential. Main-level living includes three bedrooms and an open, functional layout. The double garage and full-height crawl space provide outstanding storage. Just minutes from Shawnigan Village, the lake, Mill Bay, and Westshore, this is a fantastic opportunity in a welcoming community. (id:55581)
Home overview
- Cooling None
- Heat source Electric, propane
- Heat type Baseboard heaters
- # parking spaces 4
- # full baths 3
- # total bathrooms 3.0
- # of above grade bedrooms 3
- Has fireplace (y/n) Yes
- Community features Pets allowed, family oriented
- Subdivision Shawnigan
- Zoning description Residential
- Lot dimensions 11646
- Lot size (acres) 0.2736372
- Building size 2877
- Listing # 1007893
- Property sub type Single family residence
- Status Active
- Ensuite 4 - Piece
Level: 2nd - Primary bedroom 3.962m X 4.267m
Level: 2nd - Bathroom 4 - Piece
Level: 2nd - Bedroom 2.438m X 3.353m
Level: 2nd - Bedroom 3.962m X 3.048m
Level: 2nd - Family room 4.572m X 3.658m
Level: Lower - 4.572m X 1.524m
Level: Lower - Storage 4.877m X 1.829m
Level: Lower - Recreational room 7.315m X 3.658m
Level: Lower - 1.829m X 2.438m
Level: Main - Living room 4.572m X 3.962m
Level: Main - Bathroom 2 - Piece
Level: Main - Eating area 4.572m X 3.658m
Level: Main - Dining room 3.658m X 3.048m
Level: Main - Kitchen 3.048m X 3.353m
Level: Main
- Listing source url Https://www.realtor.ca/real-estate/28638309/2466-galland-ave-shawnigan-lake-shawnigan
- Listing type identifier Idx

$-2,335
/ Month

