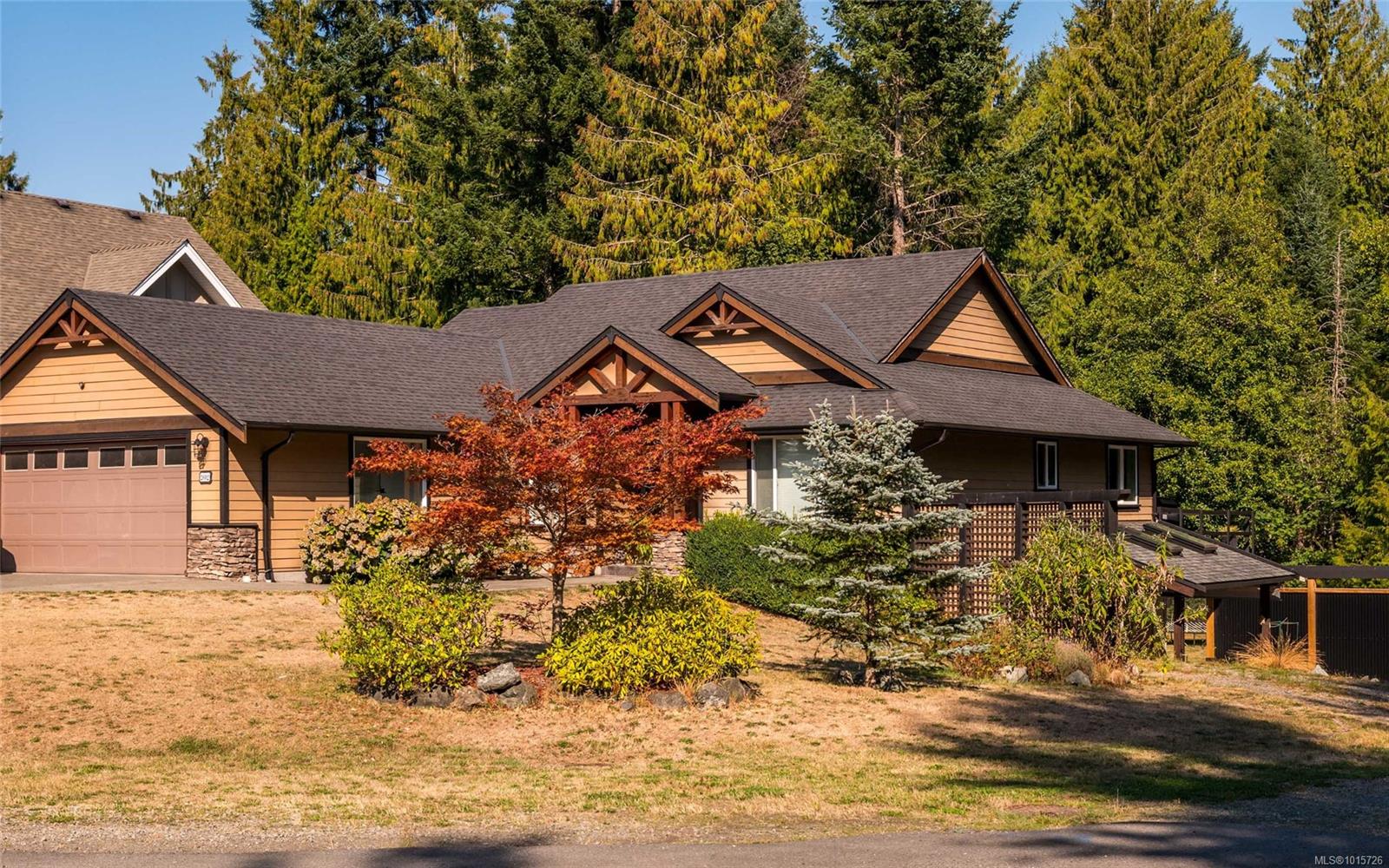- Houseful
- BC
- Shawnigan Lake
- Shawnigan Lake
- 2602 Treit Rd

Highlights
Description
- Home value ($/Sqft)$368/Sqft
- Time on Housefulnew 6 days
- Property typeResidential
- Neighbourhood
- Median school Score
- Lot size0.37 Acre
- Year built2007
- Garage spaces2
- Mortgage payment
Welcome to your new Shawnigan Lake retreat! This spacious 3,128sq.ft. home with in-law suite sits on a private 0.37-acre corner lot, offering both tranquility & convenience. With 5 or 6 beds & 4 full baths, there's plenty of room for the whole family. Inside, you’ll find a bright main floor featuring vaulted ceilings, gas fireplace & spacious living areas which lead right out onto the brand new expensive deck for entertaining. Two secondary bedrooms, 4pc bath, laundry & a dreamy primary with 5pc ensuite complete this floor. The lower level includes a rec room, two more bedrooms & a 4pc bath, plus a fully self-contained 1 bed in-law suite with its own entrance & laundry. Outside, the backyard is a dream for kids & pets, and you get that extra buffer of common property behind you for added privacy. You’re just minutes from Shawnigan Village & the lake, making summer recreation & even commutes to Victoria a breeze. Newer 3 split heat pump, tankless gas hot water, workshop area & more!
Home overview
- Cooling Air conditioning, wall unit(s)
- Heat type Electric, heat pump, natural gas, radiant floor
- Sewer/ septic Septic system: common
- Utilities Electricity connected, natural gas connected, recycling, underground utilities
- Construction materials Cement fibre, frame wood, insulation all, insulation: ceiling, insulation: walls, stone
- Foundation Concrete perimeter
- Roof Asphalt shingle
- Exterior features Balcony/deck, balcony/patio, fenced, fencing: partial, low maintenance yard
- # garage spaces 2
- # parking spaces 4
- Has garage (y/n) Yes
- Parking desc Additional parking, attached, driveway, garage double, open, rv access/parking
- # total bathrooms 4.0
- # of above grade bedrooms 5
- # of rooms 20
- Flooring Mixed
- Appliances Dishwasher, f/s/w/d
- Has fireplace (y/n) Yes
- Laundry information In house
- Interior features Dining/living combo, eating area, french doors, soaker tub, vaulted ceiling(s)
- County Cowichan valley regional district
- Area Malahat & area
- View Mountain(s)
- Water source Regional/improvement district
- Zoning description Residential
- Directions 232288
- Exposure West
- Lot desc Corner lot, easy access, landscaped, level, marina nearby, near golf course, private, quiet area, recreation nearby
- Lot size (acres) 0.37
- Basement information Finished, walk-out access, with windows
- Building size 3128
- Mls® # 1015726
- Property sub type Single family residence
- Status Active
- Virtual tour
- Tax year 2025
- Bedroom Lower: 2.845m X 3.302m
Level: Lower - Lower: 3.2m X 4.14m
Level: Lower - Lower: 4.699m X 5.029m
Level: Lower - Lower: 3.2m X 4.115m
Level: Lower - Laundry Lower: 1.778m X 2.438m
Level: Lower - Lower
Level: Lower - Bathroom Lower
Level: Lower - Bedroom Lower: 3.454m X 3.505m
Level: Lower - Family room Lower: 5.182m X 2.896m
Level: Lower - Living room Main: 4.674m X 5.486m
Level: Main - Ensuite Main
Level: Main - Bedroom Main: 3.581m X 3.124m
Level: Main - Main: 8m X 8m
Level: Main - Bathroom Main
Level: Main - Laundry Main: 1.575m X 2.642m
Level: Main - Primary bedroom Main: 3.708m X 4.267m
Level: Main - Main: 1.829m X 2.235m
Level: Main - Den Main: 2.997m X 3.099m
Level: Main - Kitchen Main: 3.277m X 3.962m
Level: Main - Dining room Main: 3.429m X 3.099m
Level: Main
- Listing type identifier Idx

$-2,967
/ Month












