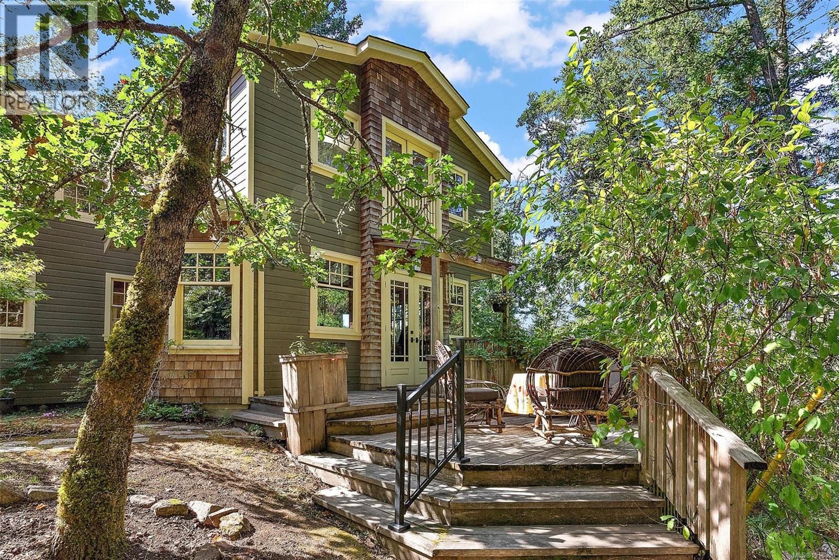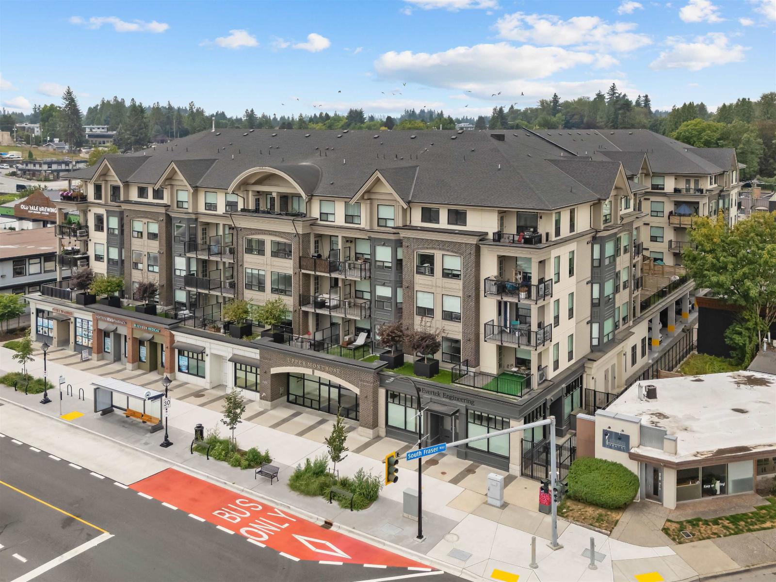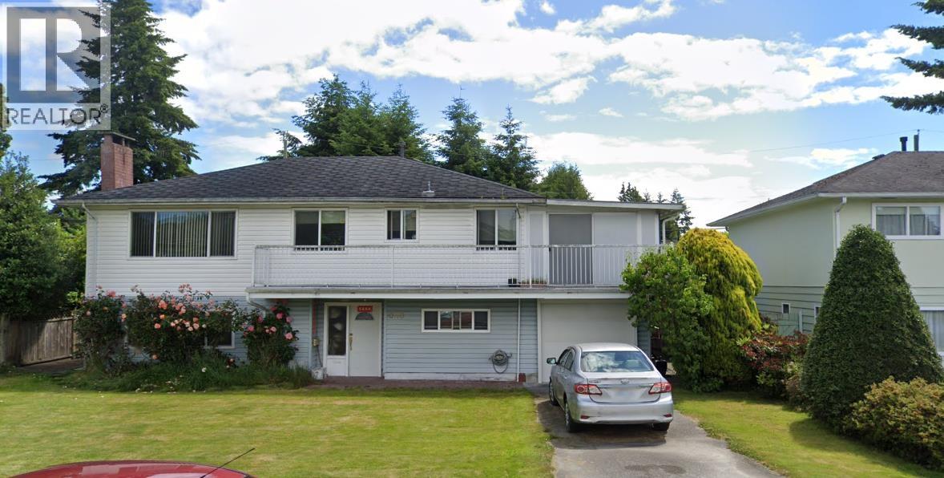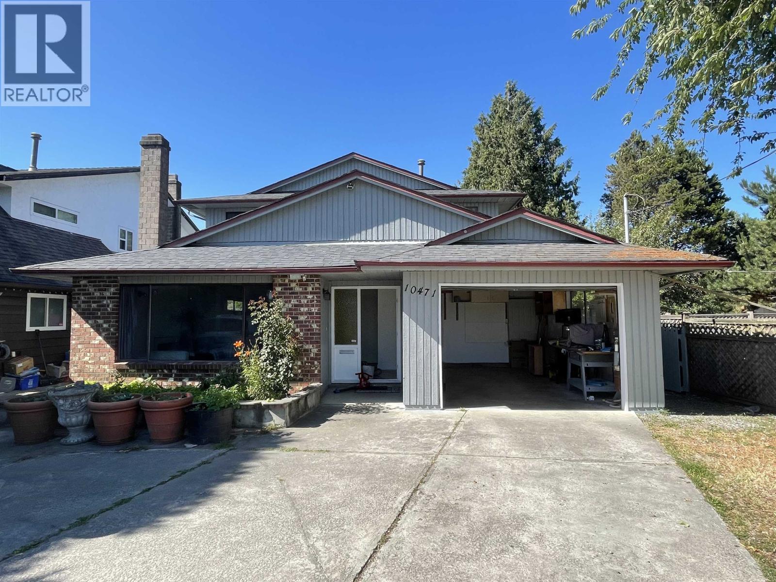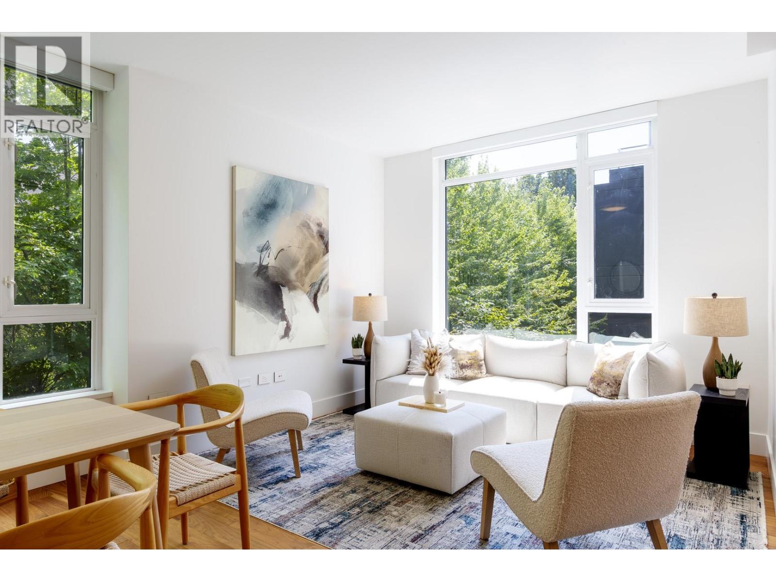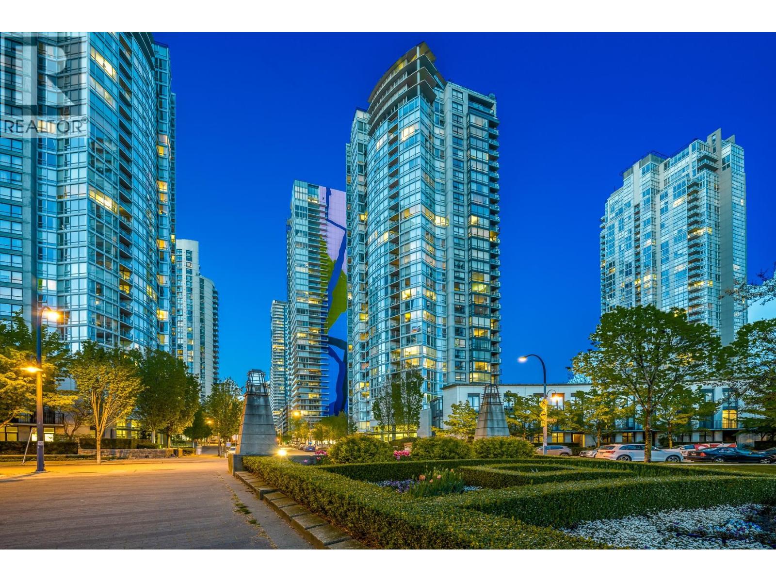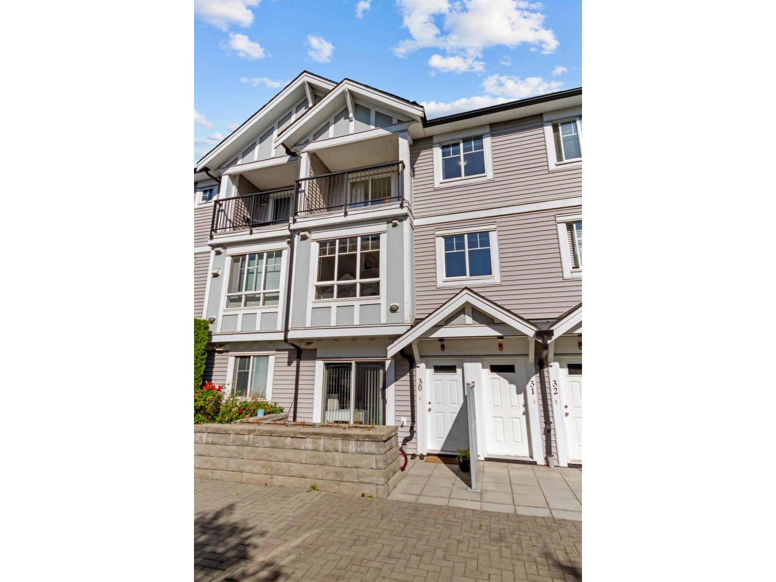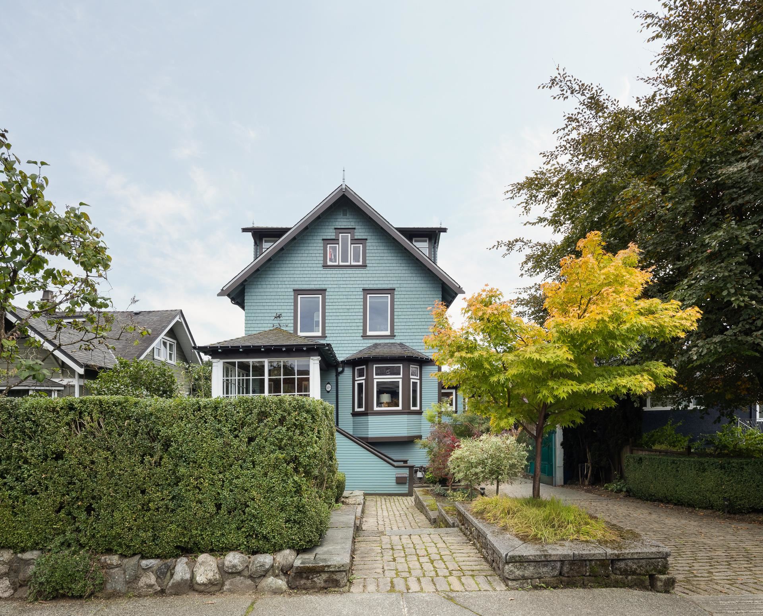- Houseful
- BC
- Shawnigan Lake
- Shawnigan Lake
- 2605 Timber Ridge Rd
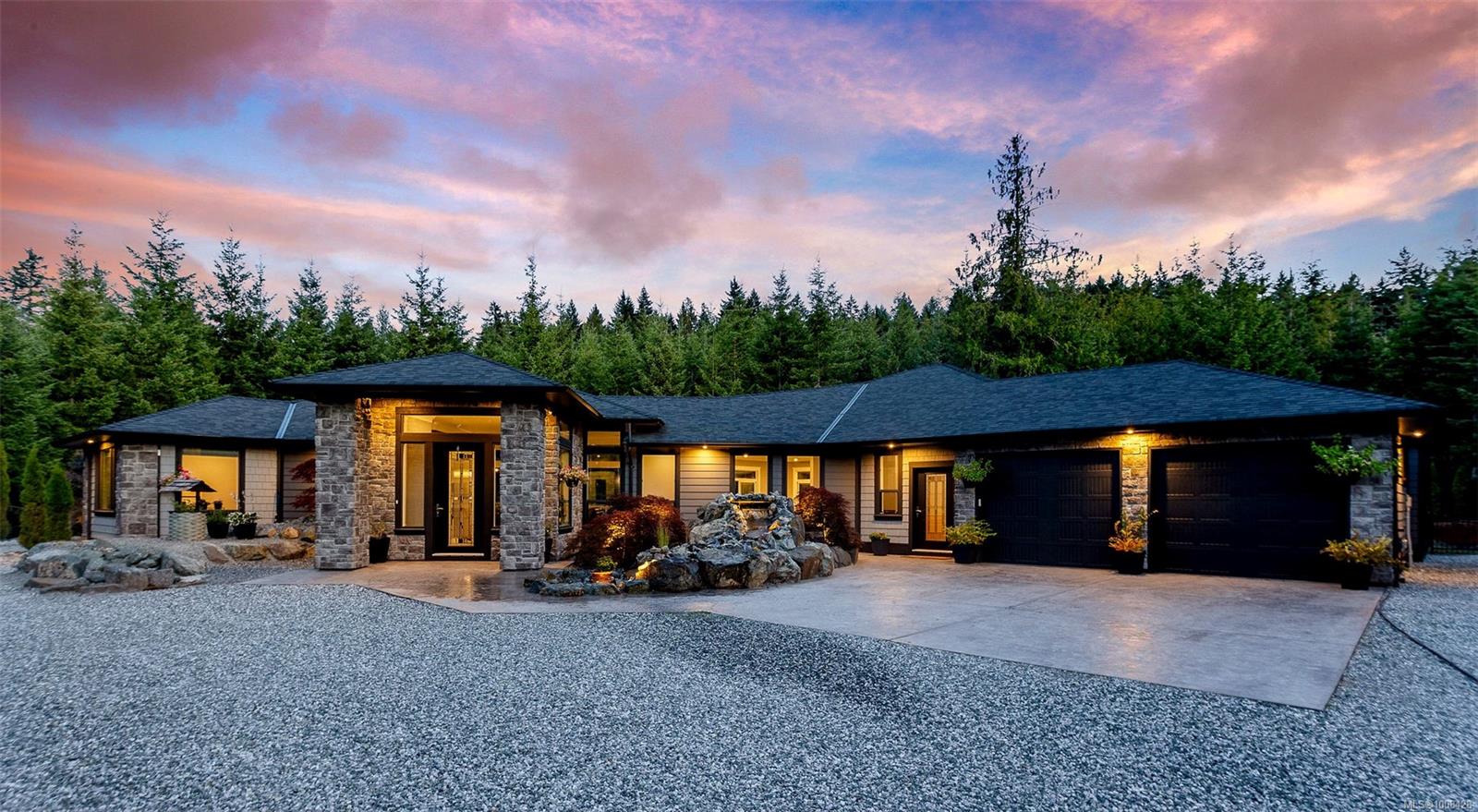
2605 Timber Ridge Rd
For Sale
86 Days
$2,590,000 $50K
$2,540,000
5 beds
6 baths
5,250 Sqft
2605 Timber Ridge Rd
For Sale
86 Days
$2,590,000 $50K
$2,540,000
5 beds
6 baths
5,250 Sqft
Highlights
This home is
38%
Time on Houseful
86 Days
School rated
2/10
Description
- Home value ($/Sqft)$484/Sqft
- Time on Houseful86 days
- Property typeResidential
- Neighbourhood
- Median school Score
- Lot size2.47 Acres
- Year built2018
- Garage spaces2
- Mortgage payment
Exquisite home on a fully fenced, private Shawnigan acreage. Custom-built with an open layout, soaring ceilings, and walls of glass. The kitchen and dining flow to a south-facing patio and pool with power cover—perfect for entertaining. The main bedroom offers a 5-piece ensuite, walk-in closet, and private patio with gas fireplace. 4 beds, 5 baths, guest suite, pool room, and 1,800 sqft of patio. Renovated shop with separate HVAC, power, and septic—ideal for work or hobbies. New electric gate with stone columns, water feature, and extensive landscaping on nearly 2.5 acres. A dream retreat with no detail overlooked!
Layne Britton
of eXp Realty,
MLS®#1008428 updated 3 weeks ago.
Houseful checked MLS® for data 3 weeks ago.
Home overview
Amenities / Utilities
- Cooling Air conditioning
- Heat type Forced air, natural gas
- Has pool (y/n) Yes
- Sewer/ septic Septic system
Exterior
- Construction materials Cement fibre, stone
- Foundation Concrete perimeter
- Roof Fibreglass shingle
- Exterior features Garden, lighting, swimming pool
- Other structures Guest accommodations
- # garage spaces 2
- # parking spaces 4
- Has garage (y/n) Yes
- Parking desc Garage double
Interior
- # total bathrooms 6.0
- # of above grade bedrooms 5
- # of rooms 23
- Flooring Mixed
- Appliances Dishwasher, f/s/w/d
- Has fireplace (y/n) Yes
- Laundry information In house
- Interior features Bar, ceiling fan(s), closet organizer, dining room, swimming pool
Location
- County Cowichan valley regional district
- Area Malahat & area
- View Mountain(s), other
- Water source Well: drilled
- Zoning description Rural
- Directions 5301
Lot/ Land Details
- Exposure Northwest
- Lot desc Acreage, landscaped, private, quiet area, recreation nearby, rural setting, in wooded area
Overview
- Lot size (acres) 2.47
- Basement information Crawl space
- Building size 5250
- Mls® # 1008428
- Property sub type Single family residence
- Status Active
- Virtual tour
- Tax year 2024
Rooms Information
metric
- Bedroom Main: 4.572m X 3.2m
Level: Main - Bedroom Main: 3.277m X 3.962m
Level: Main - Primary bedroom Main: 5.944m X 5.41m
Level: Main - Bedroom Main: 3.251m X 4.293m
Level: Main - Great room Main: 6.401m X 7.214m
Level: Main - Dining room Main: 6.579m X 3.048m
Level: Main - Kitchen Main: 5.715m X 4.267m
Level: Main - Main: 3.708m X 3.353m
Level: Main - Dining room Main: 3.099m X 2.743m
Level: Main - Ensuite Main
Level: Main - Kitchen Main: 3.785m X 3.759m
Level: Main - Ensuite Main
Level: Main - Main: 7.087m X 7.087m
Level: Main - Bathroom Main
Level: Main - Bathroom Main
Level: Main - Bathroom Main
Level: Main - Living room Main: 5.08m X 4.293m
Level: Main - Main: 6.096m X 3.785m
Level: Main - Main: 16.154m X 7.823m
Level: Main - Other: 10.16m X 17.932m
Level: Other - Other: 8.255m X 8.179m
Level: Other - Bathroom Other
Level: Other - Bedroom Other: 4.166m X 3.531m
Level: Other
SOA_HOUSEKEEPING_ATTRS
- Listing type identifier Idx

Lock your rate with RBC pre-approval
Mortgage rate is for illustrative purposes only. Please check RBC.com/mortgages for the current mortgage rates
$-6,773
/ Month25 Years fixed, 20% down payment, % interest
$
$
$
%
$
%

Schedule a viewing
No obligation or purchase necessary, cancel at any time
Nearby Homes
Real estate & homes for sale nearby

