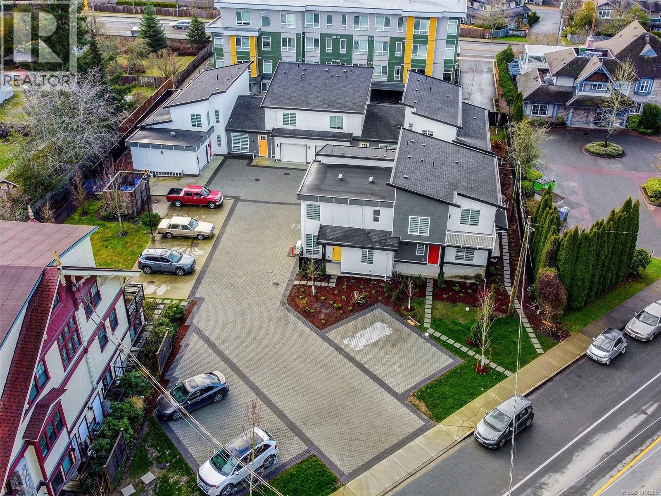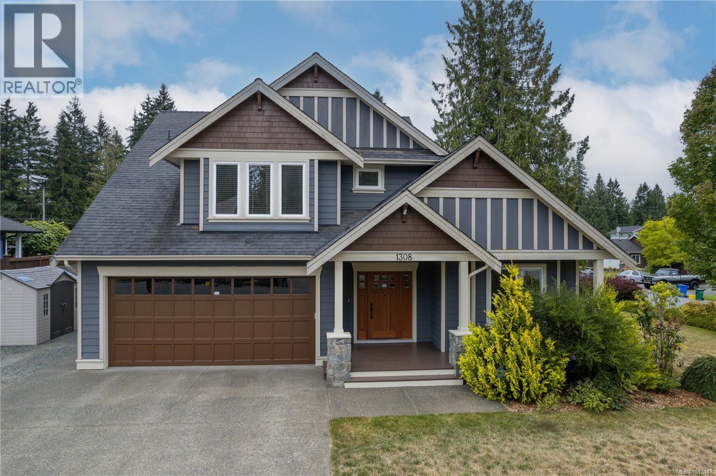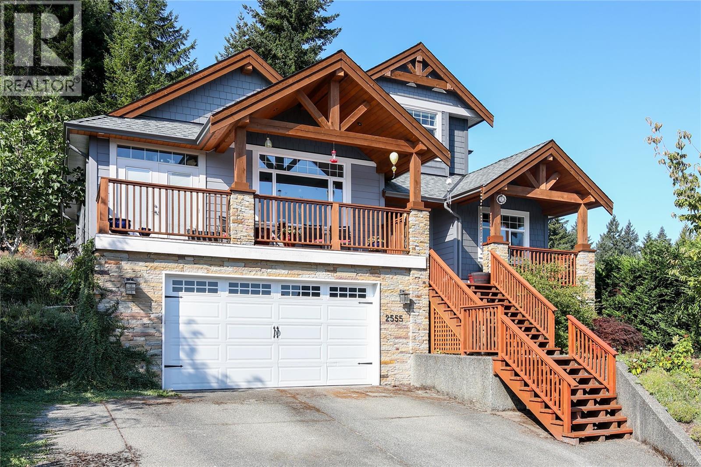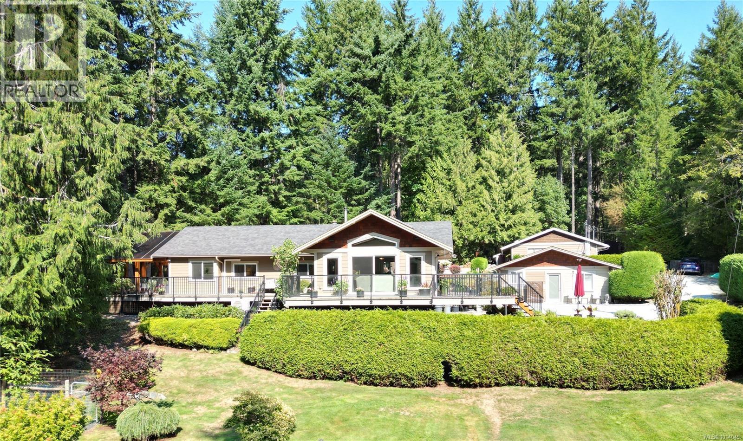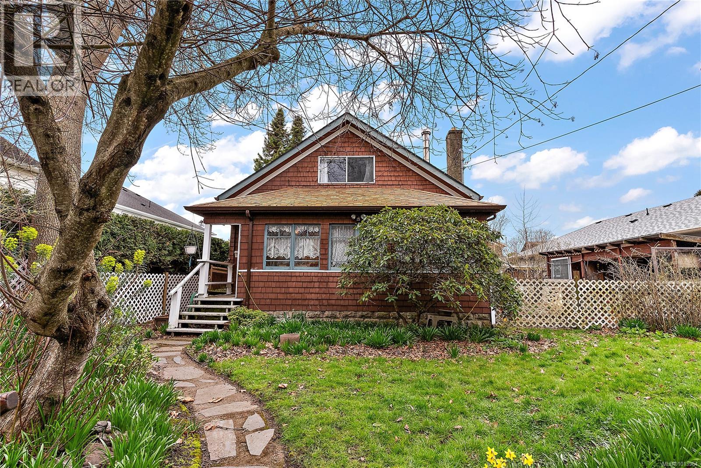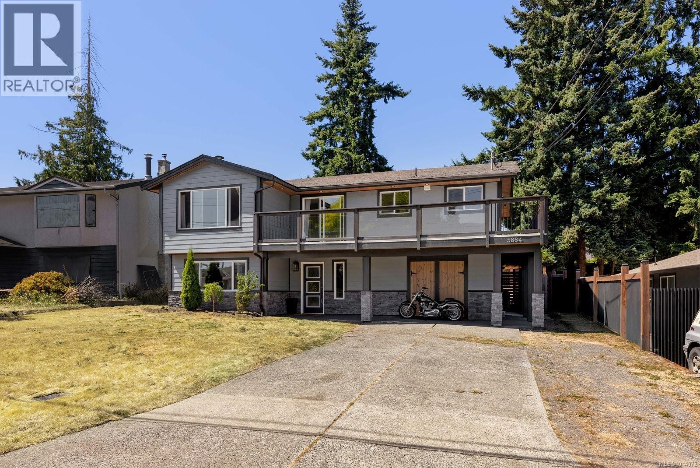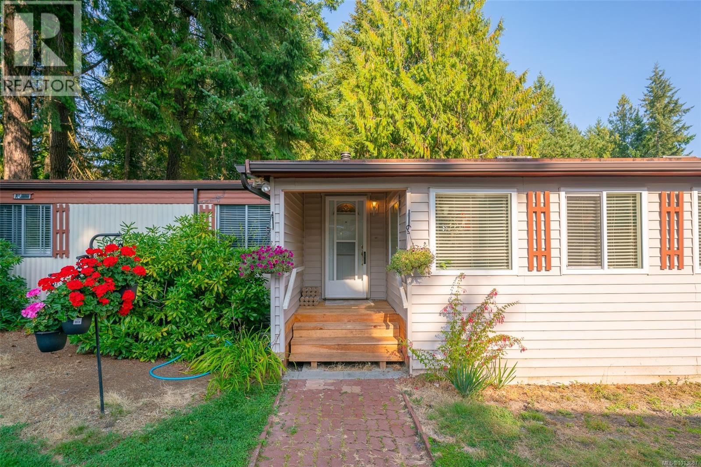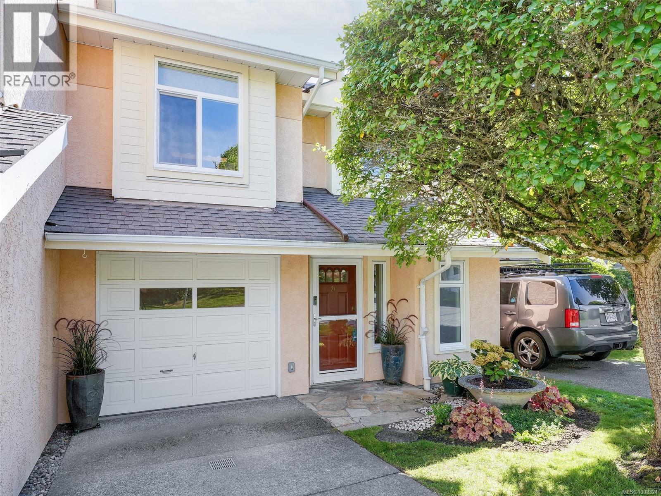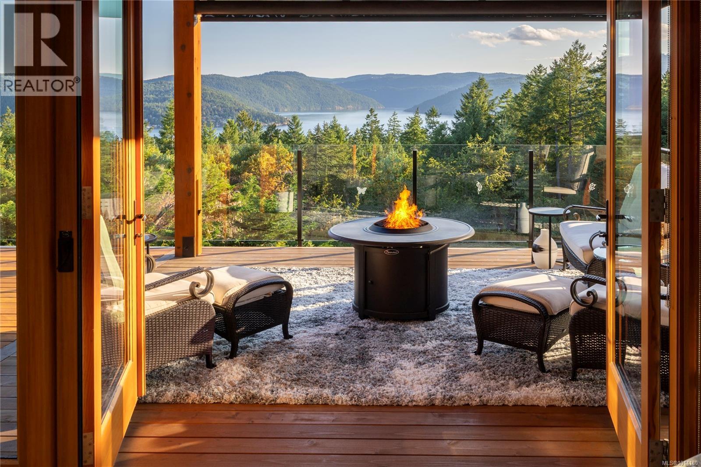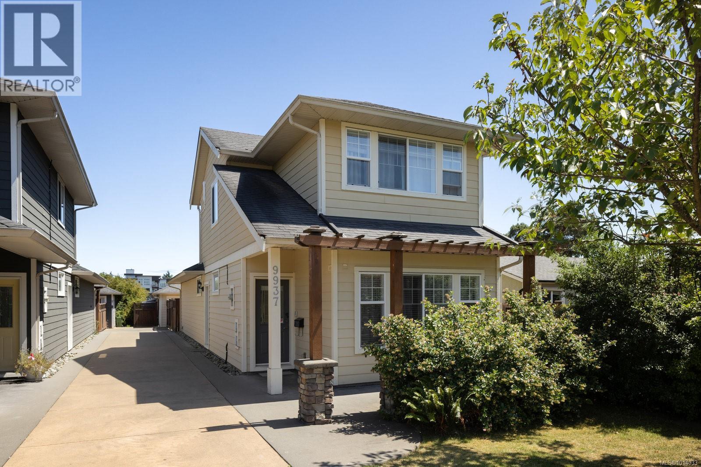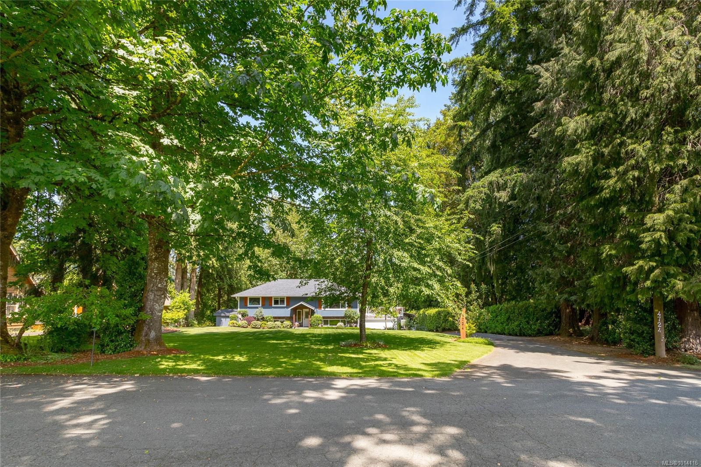- Houseful
- BC
- Shawnigan Lake
- Shawnigan Lake
- 2618 Natalie Rd
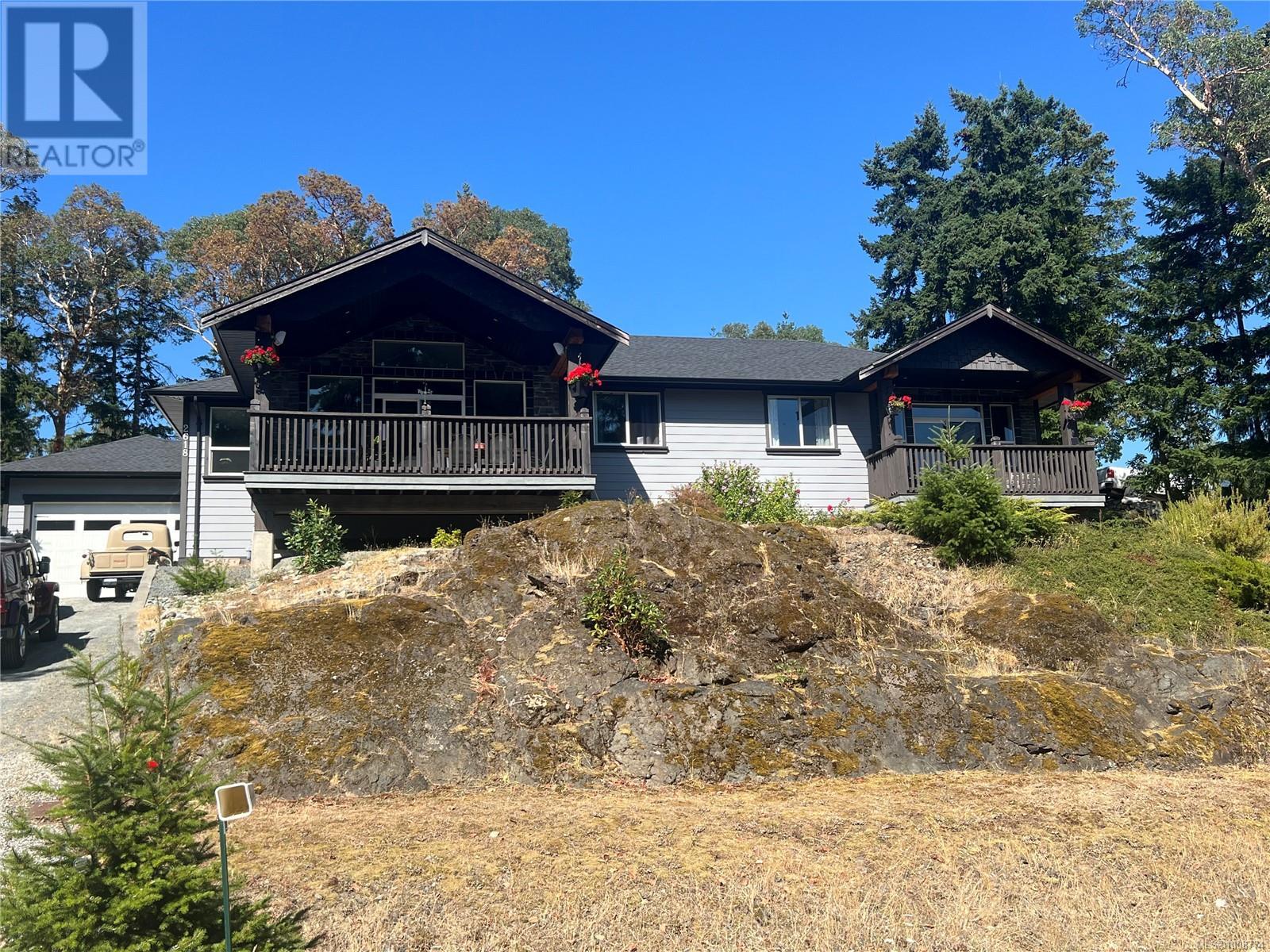
Highlights
Description
- Home value ($/Sqft)$631/Sqft
- Time on Houseful49 days
- Property typeSingle family
- Neighbourhood
- Median school Score
- Year built2015
- Mortgage payment
Beautiful Shawnigan Rancher tucked away on a peaceful .39 acre lot. Enjoy the ease of main floor living from this, 3 bed, 2 bath home. A covered walkway from the two-car garage leads you to the entrance and into the large open foyer. From the foyer, you enter the open plan, living/dining/ kitchen areas. The living room features vaulted ceilings, cozy gas fireplace and access to a South facing covered deck. The gourmet kitchen and dining area opens through sliders onto the rear patio and fenced private back yard. The primary bedroom consumes the entire east end of the home and includes a walk-in closet, 5 pcs bath and opens onto an additional South facing deck. This is truly an exceptional home and is just a short stroll to the village, shops and services or the actual lake for a cool summer dip. With lots of storage in the crawl space, this Rancher is waiting for a new family to call it home. Call your agent for a private showing today! (id:55581)
Home overview
- Cooling Central air conditioning
- Heat source Natural gas
- Heat type Forced air
- # parking spaces 2
- Has garage (y/n) Yes
- # full baths 2
- # total bathrooms 2.0
- # of above grade bedrooms 3
- Has fireplace (y/n) Yes
- Community features Pets allowed, family oriented
- Subdivision Shawnigan
- View Mountain view
- Zoning description Residential
- Lot dimensions 17007
- Lot size (acres) 0.39960057
- Building size 1684
- Listing # 1008774
- Property sub type Single family residence
- Status Active
- Measurements not available X 3.658m
Level: Main - Bathroom 4 - Piece
Level: Main - Bedroom 3.175m X 3.429m
Level: Main - 6.68m X 3.15m
Level: Main - Kitchen Measurements not available X 3.048m
Level: Main - Dining room 5.588m X 2.794m
Level: Main - Primary bedroom 4.318m X 4.47m
Level: Main - Living room 5.563m X 5.613m
Level: Main - Ensuite 5 - Piece
Level: Main - Laundry 1.575m X 2.972m
Level: Main - Bedroom 3.175m X 3.429m
Level: Main
- Listing source url Https://www.realtor.ca/real-estate/28669290/2618-natalie-rd-shawnigan-lake-shawnigan
- Listing type identifier Idx

$-2,772
/ Month

