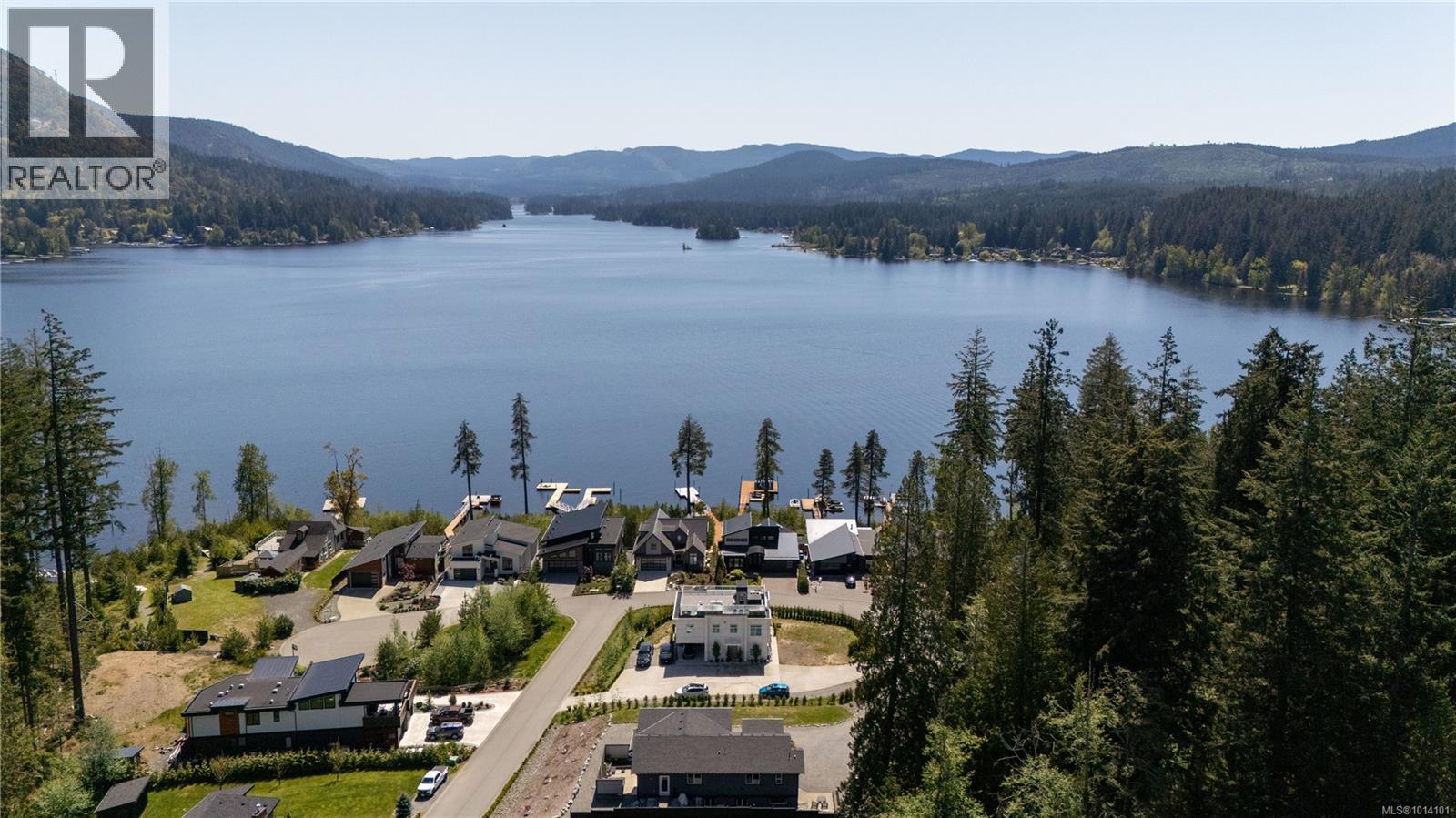- Houseful
- BC
- Shawnigan Lake
- Shawnigan Lake
- 2639 Katys Cres

Highlights
Description
- Home value ($/Sqft)$595/Sqft
- Time on Houseful36 days
- Property typeSingle family
- StyleContemporary
- Neighbourhood
- Median school Score
- Lot size0.55 Acre
- Year built2020
- Mortgage payment
This south-facing home on a half-acre lot offers stunning lake views, easy water access, and a brand-new dock with a designated boat slip—just steps from your door. With over 3,000 sqft of living space, 6 bedrooms, and 4 bathrooms, it's perfect for families and hosting guests. The spacious 2-bedroom in-law suite has its own heat pump for comfort and privacy. The gourmet kitchen features quartz countertops, stainless steel appliances, and a natural gas stove, ideal for entertaining. The open-concept living area flows onto a large deck, creating seamless indoor-outdoor living. Both suites offer private walkout patios, and the new hot tub is perfect for unwinding. A 2-bay garage, ample parking, and all furniture included make this a truly turnkey property. Just minutes from Shawnigan Lake School, amenities, and outdoor recreation, with an easy commute to Victoria—this is lakeside living at its finest. Exempt from Foreign Buyer Ban! (id:63267)
Home overview
- Cooling Fully air conditioned
- Heat source Natural gas
- Heat type Heat pump
- # parking spaces 8
- # full baths 4
- # total bathrooms 4.0
- # of above grade bedrooms 6
- Has fireplace (y/n) Yes
- Community features Pets allowed with restrictions, family oriented
- Subdivision Shawnigan
- View Lake view, mountain view
- Zoning description Residential
- Lot dimensions 0.55
- Lot size (acres) 0.55
- Building size 3024
- Listing # 1014101
- Property sub type Single family residence
- Status Active
- Bathroom 3 - Piece
Level: Lower - Bedroom 3.48m X 2.692m
Level: Lower - Family room 3.607m X 4.293m
Level: Lower - Bedroom 3.81m X 2.997m
Level: Lower - Other 3.988m X 1.422m
Level: Lower - 4.318m X 4.648m
Level: Lower - 4.318m X 6.833m
Level: Lower - Other 2.159m X 1.092m
Level: Lower - Bedroom 3.251m X 3.505m
Level: Lower - Laundry 2.261m X 1.473m
Level: Lower - Living room 3.505m X 3.785m
Level: Lower - 2.184m X 1.854m
Level: Lower - Bathroom 3 - Piece
Level: Lower - Kitchen 3.785m X 3.785m
Level: Lower - Living room 4.521m X 4.775m
Level: Main - Dining room 2.972m X 4.775m
Level: Main - Bathroom 3 - Piece
Level: Main - 4.216m X 3.708m
Level: Main - Kitchen 4.089m X 5.029m
Level: Main - Other 2.972m X 1.88m
Level: Main
- Listing source url Https://www.realtor.ca/real-estate/28870102/2639-katys-cres-shawnigan-lake-shawnigan
- Listing type identifier Idx

$-4,619
/ Month












