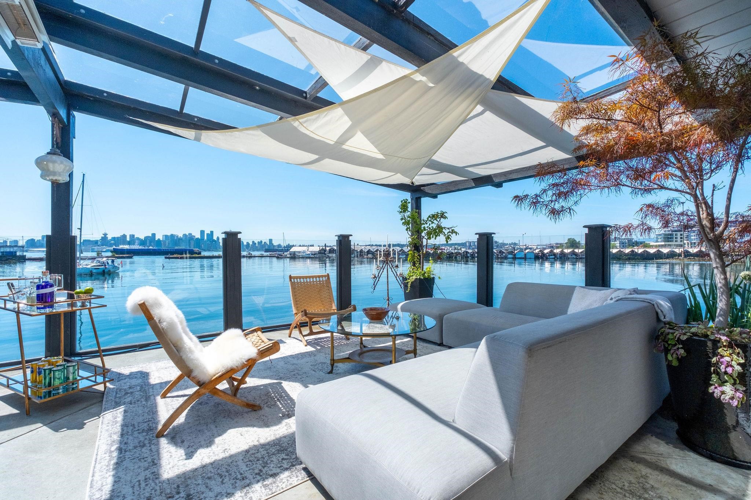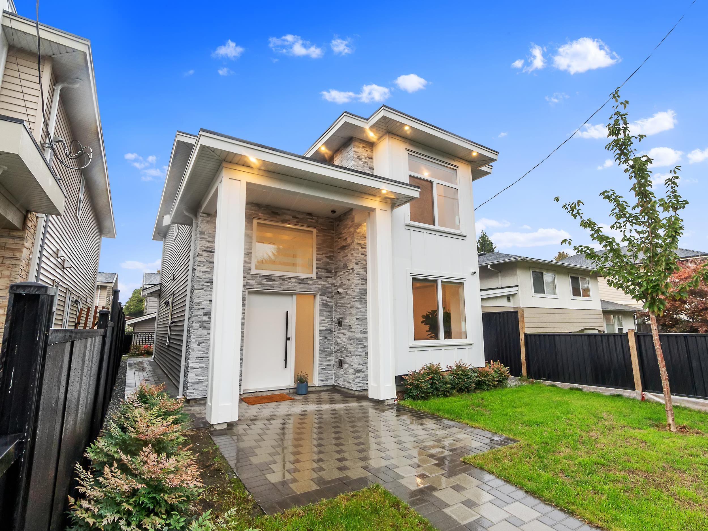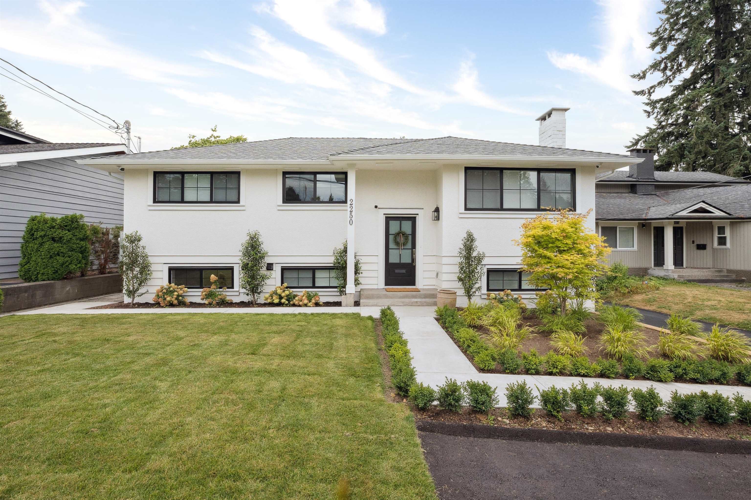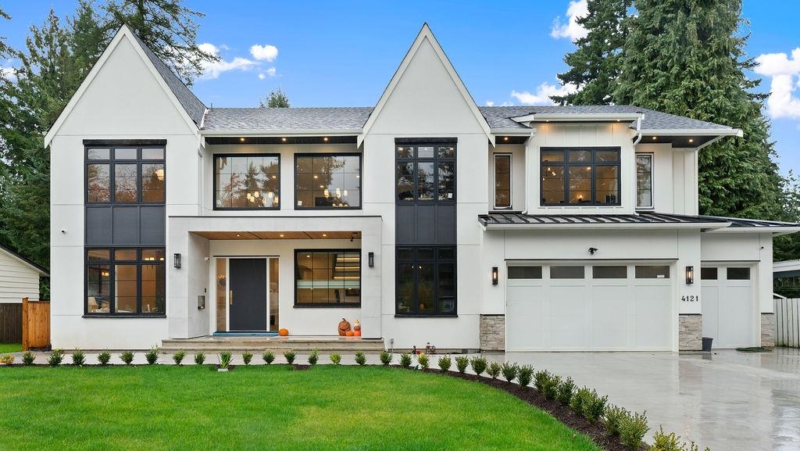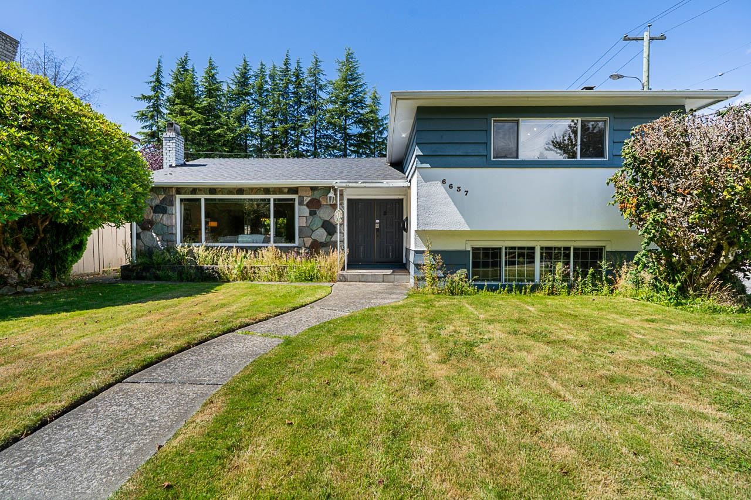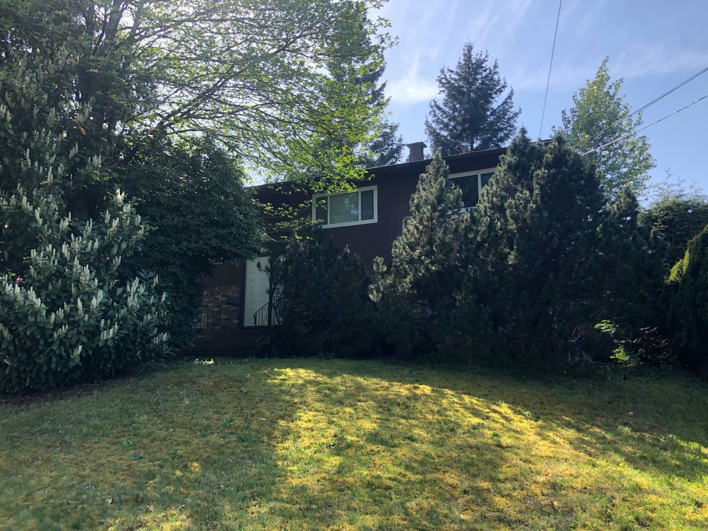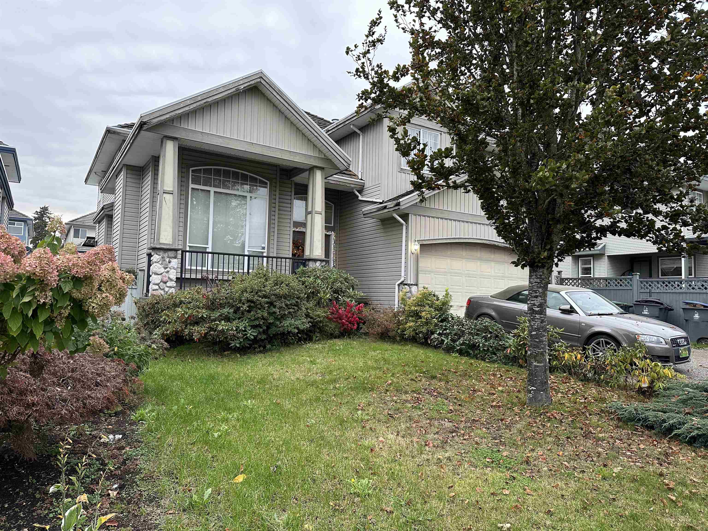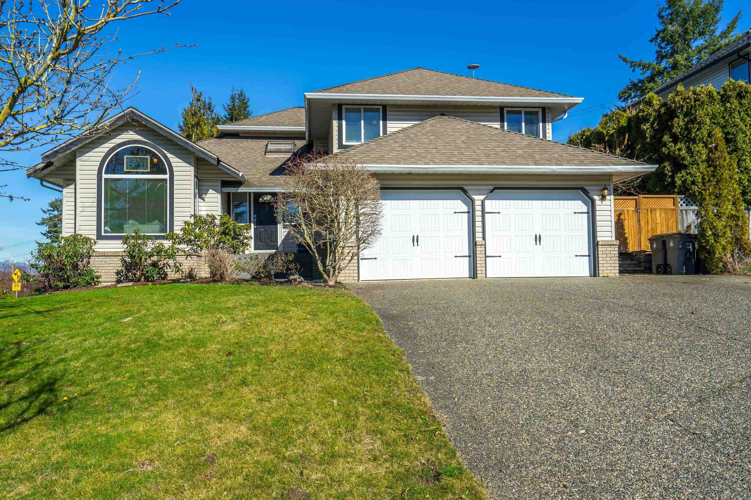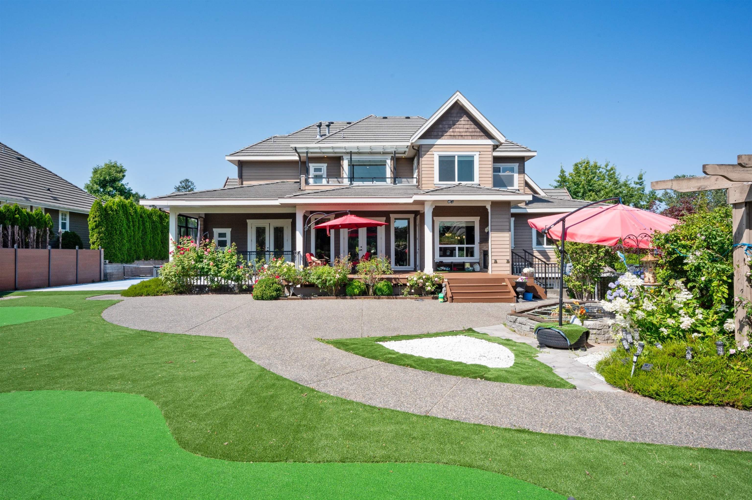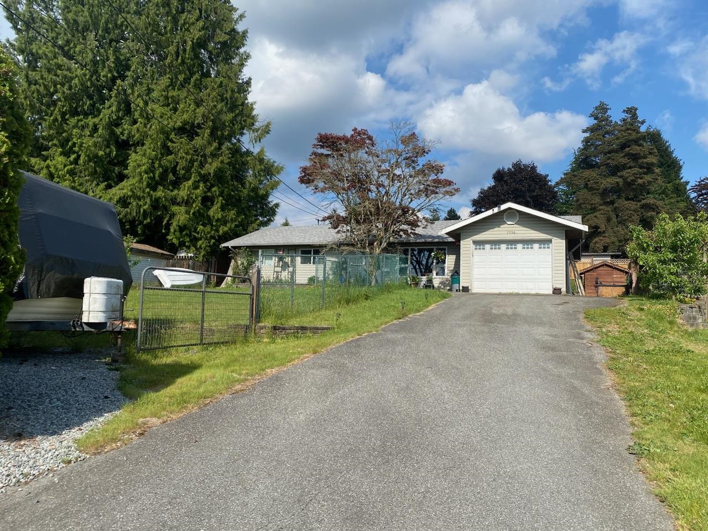- Houseful
- BC
- Shawnigan Lake
- Shawnigan Lake
- 2656 Moncur Rd
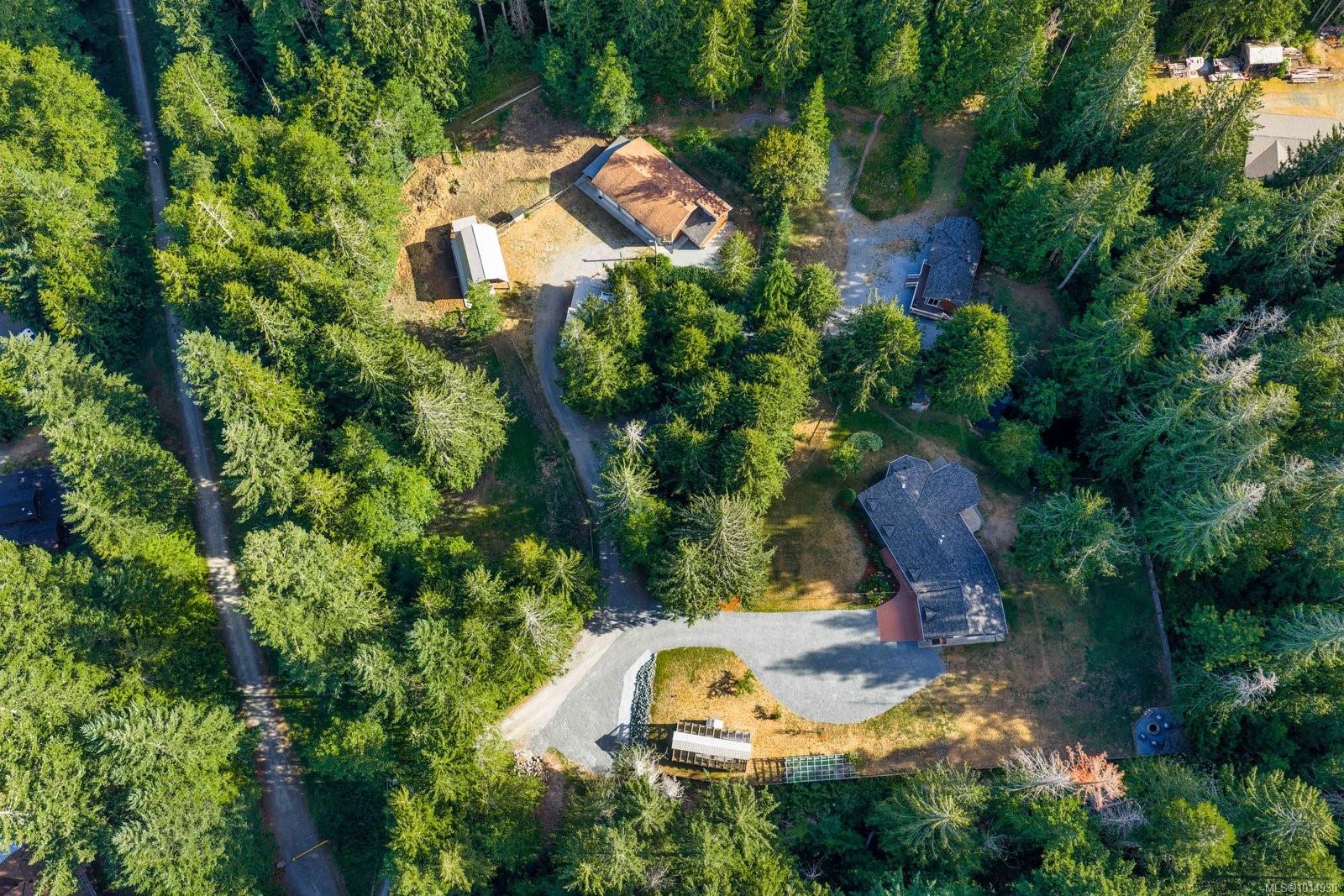
Highlights
Description
- Home value ($/Sqft)$343/Sqft
- Time on Houseful28 days
- Property typeResidential
- Neighbourhood
- Median school Score
- Lot size2.52 Acres
- Year built1979
- Garage spaces5
- Mortgage payment
SHAWNIGAN LAKE ACREAGE WITH MULTIPLE DWELLINGS. This is one of the most complete, functional lifestyle properties to hit the market. Designed for those who want it all - space for the vehicles, boats, animals, family, and quiet moments. Down the long private road, you will be welcomed by the updated 3-bed, 2-bath main home w/ oversized 2-car garage, beside the cedar greenhouse w/ irrigation and berry/kiwi patch. Tucked away is the separate 2-bed, 1-bath home built in 2015, next to an RV pad fully serviced underground w/ sewer/water/50amp power. Over-height 3 bay garage w/ car lift, attached two-stall barn, feed/tack room, and new tiny loft home. Additionally: 4-bay carport, large barn w/ hayloft above, 2 ponds for the fish/dogs, and much more. The property is just across the road from the lake, backs onto Crown Land, walk-on Cowichan Valley Trail access, boat launch 1 minute away, plus all the village amenities. Dreams of a quintessential hobby farm can happen here for generations.
Home overview
- Cooling None
- Heat type Baseboard, electric, wood
- Sewer/ septic Septic system
- Construction materials Shingle-wood, vinyl siding, wood
- Foundation Concrete perimeter
- Roof Fibreglass shingle
- Other structures Workshop
- # garage spaces 5
- # parking spaces 10
- Has garage (y/n) Yes
- Parking desc Additional parking, attached, carport quad+, detached, driveway, garage double, garage triple, rv access/parking
- # total bathrooms 4.0
- # of above grade bedrooms 6
- # of rooms 40
- Flooring Laminate, tile, vinyl
- Appliances Dishwasher, f/s/w/d, freezer, microwave
- Has fireplace (y/n) Yes
- Laundry information In house
- Interior features Ceiling fan(s), eating area
- County Cowichan valley regional district
- Area Malahat & area
- View Valley
- Water body type River front
- Water source Well: drilled
- Zoning description Residential
- Directions 228347
- Exposure East
- Lot desc Acreage, no through road, park setting, private, quiet area, recreation nearby, rectangular lot, rural setting, serviced, southern exposure, in wooded area
- Water features River front
- Lot size (acres) 2.52
- Basement information Crawl space
- Building size 5814
- Mls® # 1014930
- Property sub type Single family residence
- Status Active
- Virtual tour
- Tax year 2025
- Loft Second: 12m X 8m
Level: 2nd - Bathroom Main
Level: Main - Main: 16m X 18m
Level: Main - Main: 15m X 13m
Level: Main - Bedroom Main: 12m X 12m
Level: Main - Primary bedroom Main: 17m X 17m
Level: Main - Storage Main: 6m X 5m
Level: Main - Main: 6m X 9m
Level: Main - Laundry Main: 11m X 14m
Level: Main - Bedroom Main: 12m X 12m
Level: Main - Kitchen Main: 10m X 15m
Level: Main - Kitchen Main: 9m X 8m
Level: Main - Main: 5m X 4m
Level: Main - Primary bedroom Main: 9m X 13m
Level: Main - Bedroom Main: 9m X 9m
Level: Main - Living room Main: 18m X 18m
Level: Main - Main: 5m X 8m
Level: Main - Bathroom Main
Level: Main - Living room Main: 10m X 15m
Level: Main - Other Main: 10m X 10m
Level: Main - Main: 17m X 31m
Level: Main - Other Main: 20m X 11m
Level: Main - Main: 13m X 11m
Level: Main - Porch Main: 27m X 6m
Level: Main - Main: 40m X 19m
Level: Main - Main: 10m X 11m
Level: Main - Main: 12m X 7m
Level: Main - Main: 31m X 15m
Level: Main - Main: 5m X 11m
Level: Main - Dining room Main: 15m X 13m
Level: Main - Workshop Main: 28m X 31m
Level: Main - Dining room Main: 9m X 7m
Level: Main - Bedroom Main: 12m X 8m
Level: Main - Bathroom Main
Level: Main - Kitchen Main: 10m X 8m
Level: Main - Other Main: 10m X 10m
Level: Main - Main: 26m X 30m
Level: Main - Bathroom Main
Level: Main - Main: 5m X 5m
Level: Main - Other Main: 10m X 7m
Level: Main
- Listing type identifier Idx

$-5,320
/ Month

