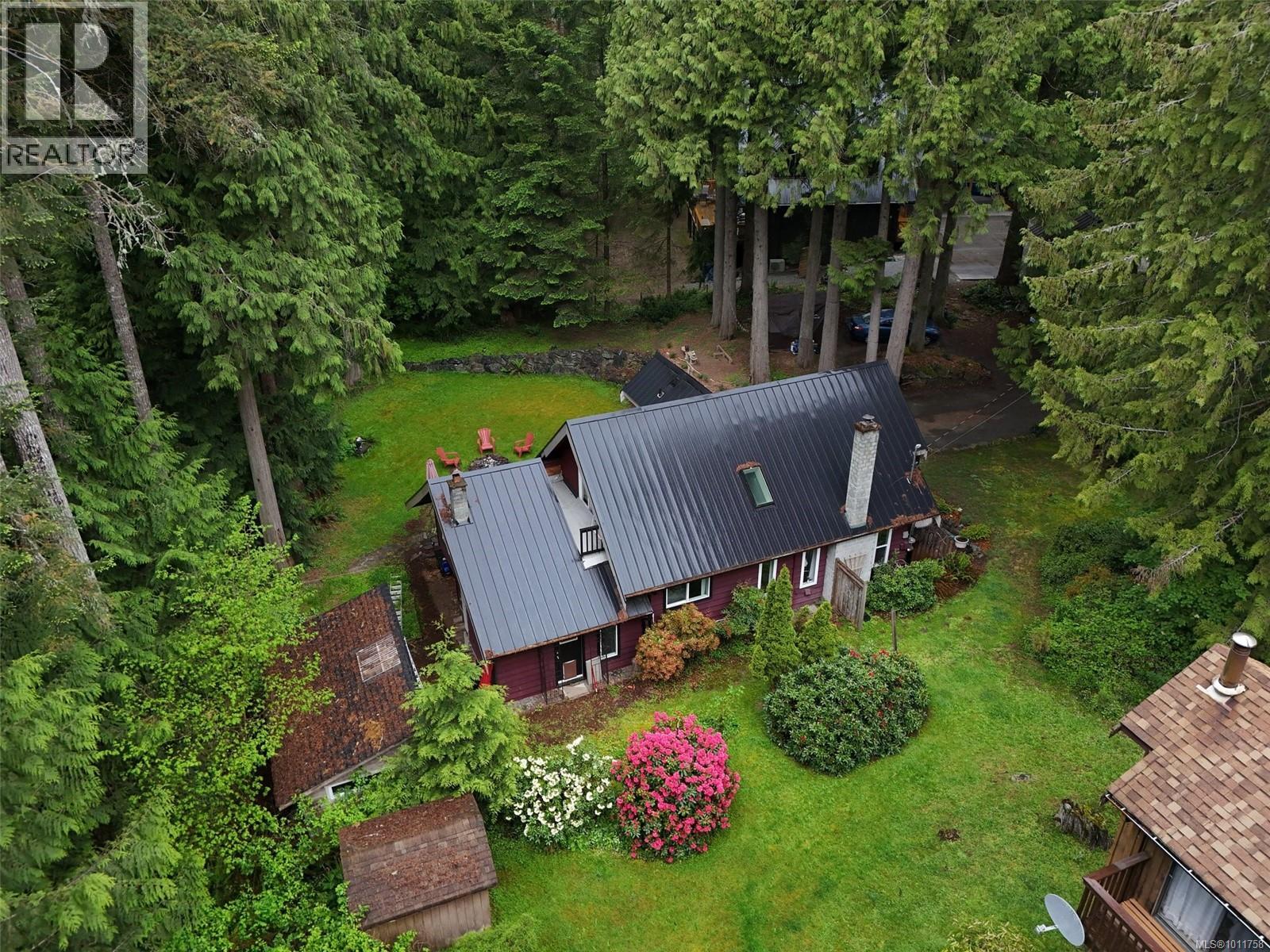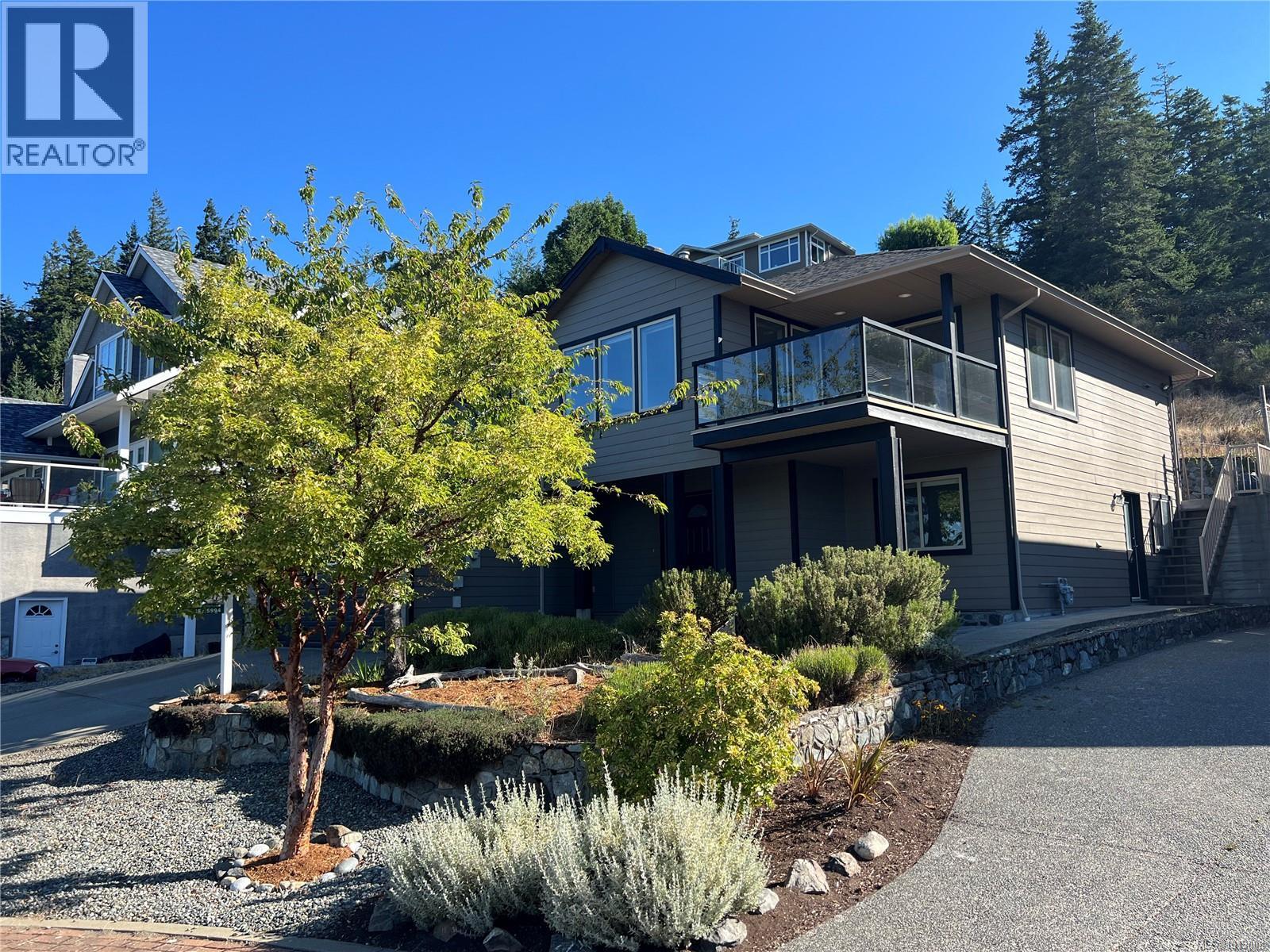- Houseful
- BC
- Shawnigan Lake
- Shawnigan Lake
- 2680 Sunny Glades Ln

Highlights
Description
- Home value ($/Sqft)$435/Sqft
- Time on Houseful15 days
- Property typeSingle family
- StyleCottage,cabin,westcoast
- Neighbourhood
- Median school Score
- Year built1966
- Mortgage payment
Does life get any sunnier or gladdier than this?! Your charming three-bed, two-bath home stands on a quarter-acre of forested property. Only four houses share peaceful Sunny Glades Lane, just a short walk from Worthington Road Community Park’s trails, beach access, and playground. The house epitomizes west coast coziness. Its ingenious layout provides options for a rec room, office space, and flexible loft area. Other features include overheight ceilings; Juliet patios for the upper bedrooms; wraparound porch with french doors; stylish, contemporary kitchen; wood-burning fireplace with stone surround; and spacious, level backyard with firepit and mature trees. The north end of Shawnigan Lake gives you a rugged, wilderness experience but with restaurants, grocery stores, and leisure activities within a short drive. With that mix of privacy and convenience, plus major infrastructure projects on the way, Vancouver Island’s “lake country” is set to see strong growth in the years ahead. (id:63267)
Home overview
- Cooling None
- Heat source Electric, wood
- Heat type Baseboard heaters
- # parking spaces 5
- # full baths 2
- # total bathrooms 2.0
- # of above grade bedrooms 3
- Has fireplace (y/n) Yes
- Subdivision Shawnigan
- Zoning description Residential
- Directions 2074118
- Lot dimensions 10890
- Lot size (acres) 0.25587407
- Building size 1894
- Listing # 1011758
- Property sub type Single family residence
- Status Active
- Primary bedroom 4.572m X 4.572m
Level: 2nd - Loft 3.353m X 3.353m
Level: 2nd - Bathroom 3 - Piece
Level: 2nd - Bedroom 3.353m X 4.877m
Level: 2nd - Bathroom 4 - Piece
Level: Main - Laundry 3.048m X 2.134m
Level: Main - Dining room 3.048m X 3.048m
Level: Main - Bedroom 3.353m X 3.658m
Level: Main - Kitchen 2.438m X 2.743m
Level: Main - Family room 3.353m X 6.096m
Level: Main - Living room 4.572m X 3.658m
Level: Main
- Listing source url Https://www.realtor.ca/real-estate/28764412/2680-sunny-glades-lane-shawnigan-lake-shawnigan
- Listing type identifier Idx

$-2,197
/ Month












