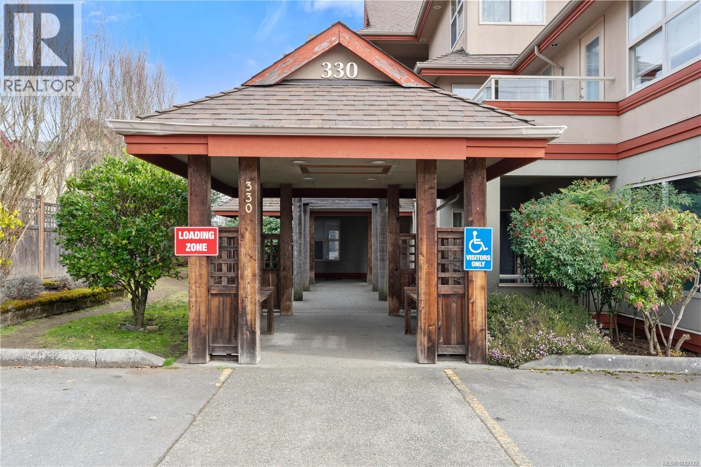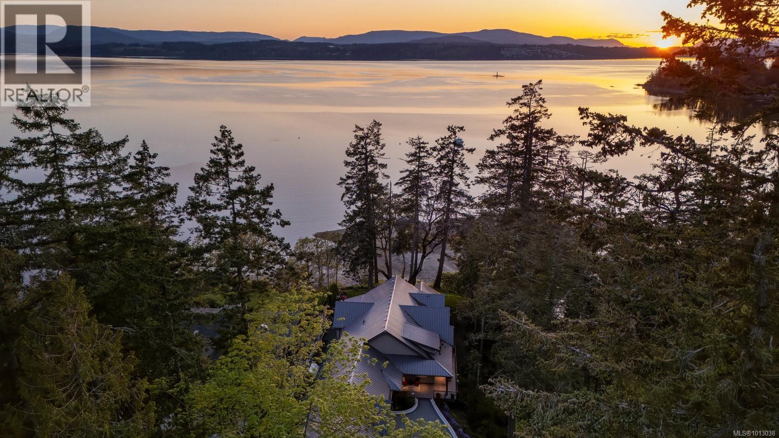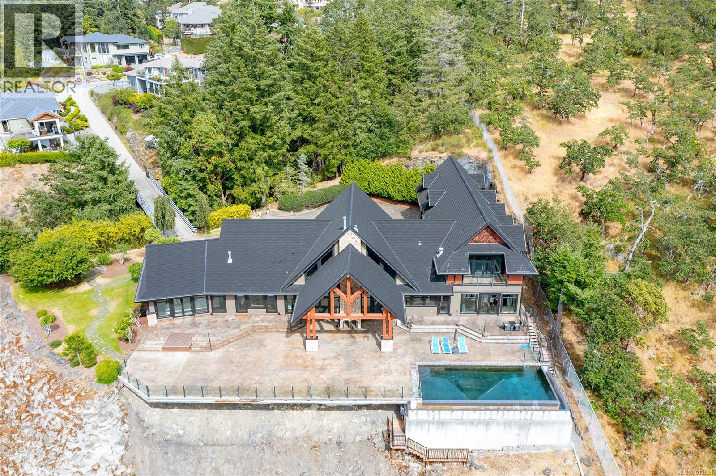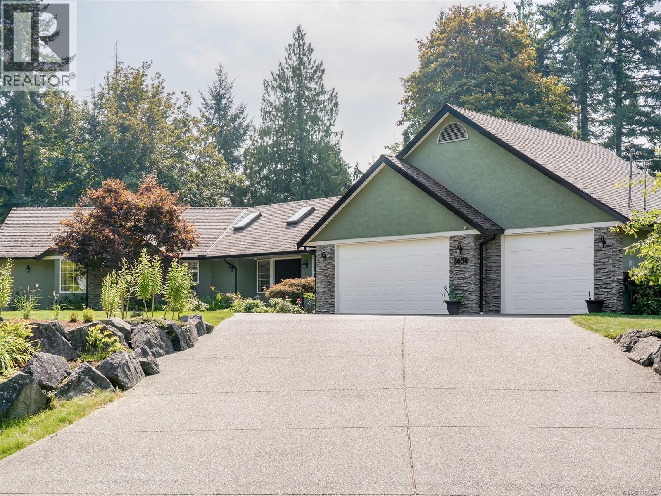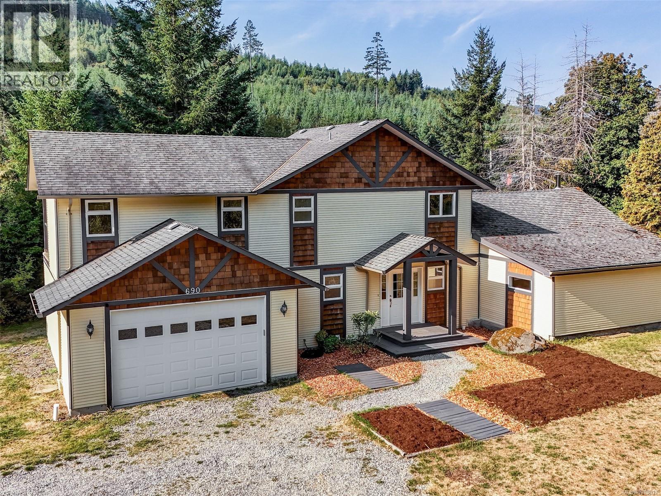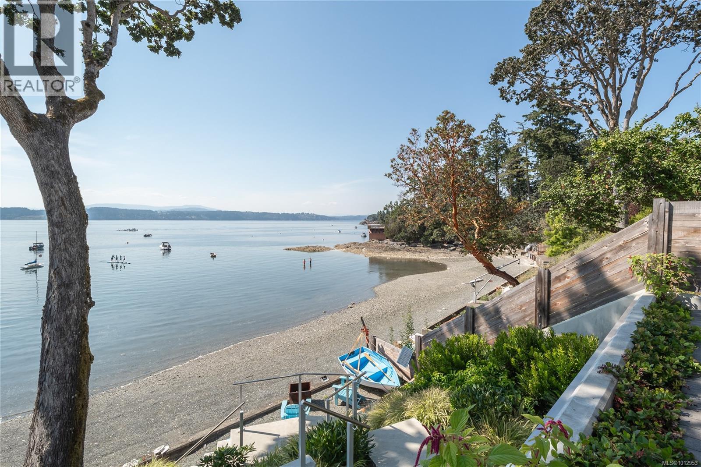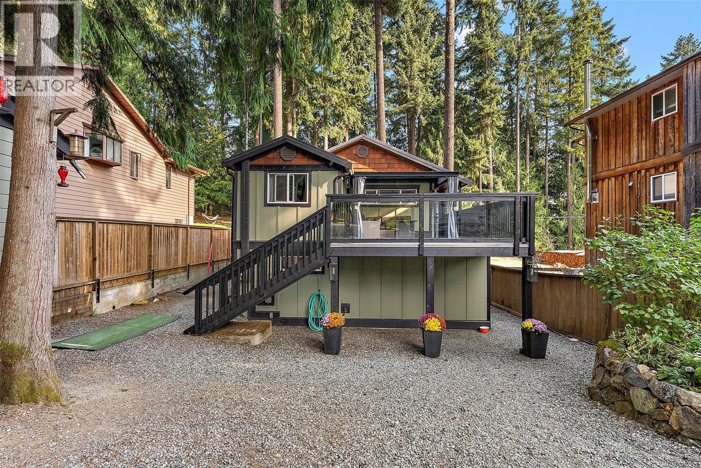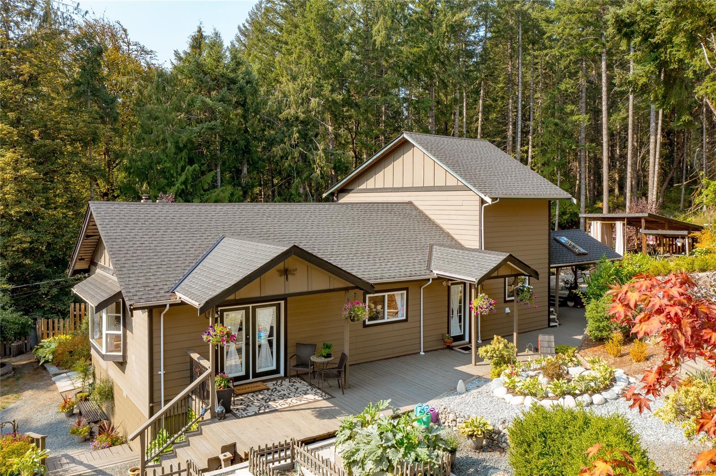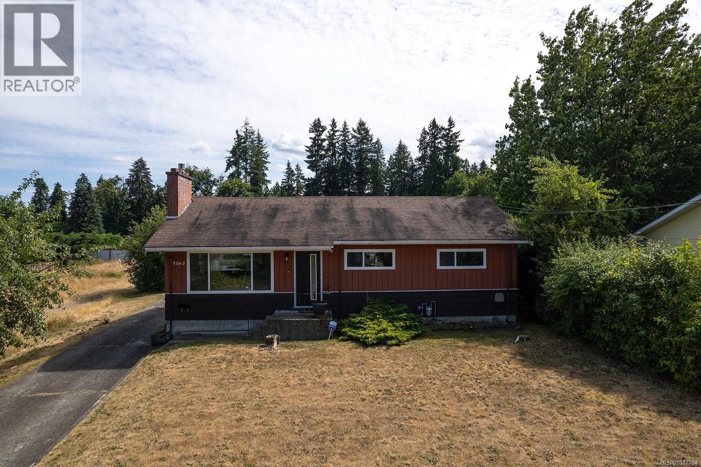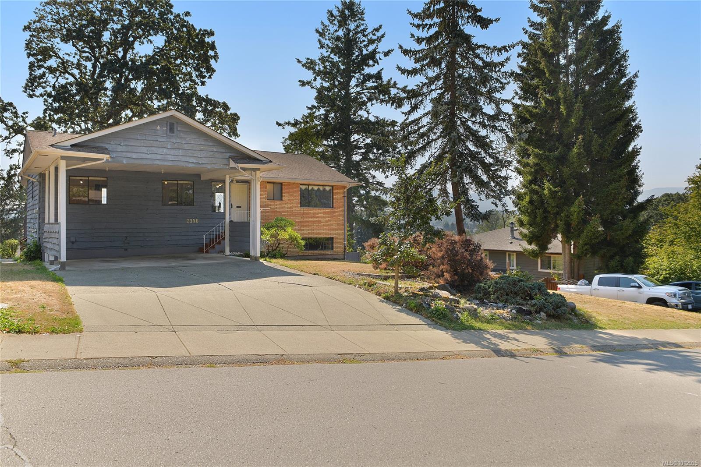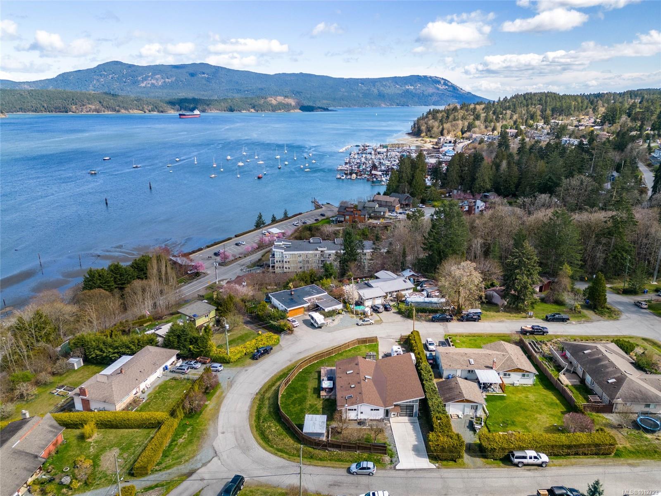- Houseful
- BC
- Shawnigan Lake
- Shawnigan Lake
- 2717 W Shawnigan Lake Rd
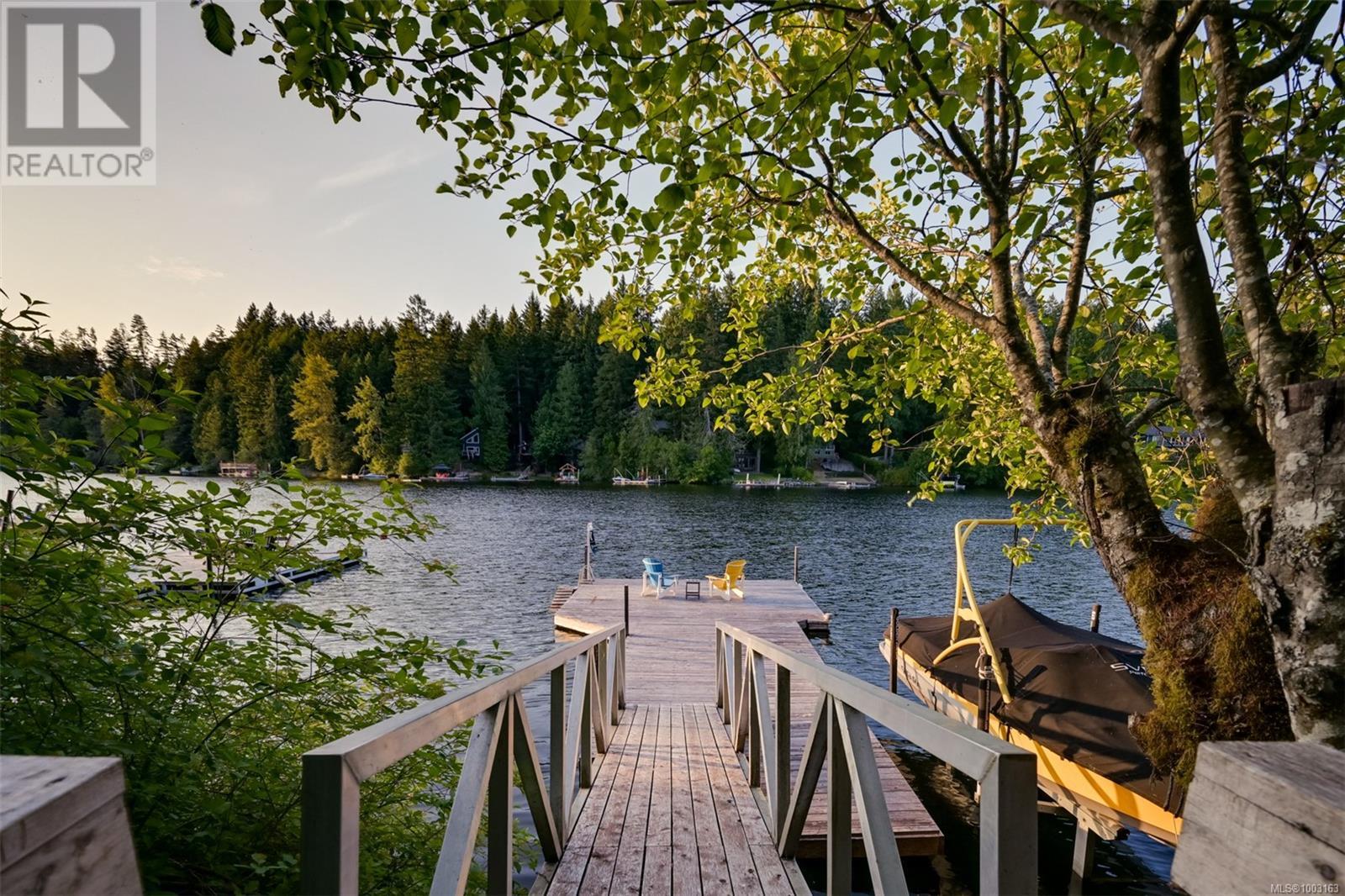
2717 W Shawnigan Lake Rd
2717 W Shawnigan Lake Rd
Highlights
Description
- Home value ($/Sqft)$368/Sqft
- Time on Houseful79 days
- Property typeSingle family
- Neighbourhood
- Median school Score
- Year built1977
- Mortgage payment
Experience the best of lakefront living at this beautifully updated Shawnigan Lake home! The open-concept main level is perfect for entertaining, featuring an updated kitchen and living room. A cozy fireplace and A/C provide year-round comfort. Step outside onto the expansive main deck, ideal for summer dinners with family or a peaceful morning coffee. Enjoy your large private dock, perfect for water activities and taking in stunning sunsets. This home has been updated throughout. The second level features a large primary bedroom with an ensuite, a spacious second bedroom, and a main bathroom. Upstairs offers a loft-style bedroom, a desk nook, and a two-piece bath—great for guests or kids. The walk-out lower level boasts a large rec room, and outside you’ll find multiple seating areas. Additional outdoor features include a concrete driveway, storage space, trailer parking across the road, updated septic system and easy access to the Cowichan Valley Trail. (id:55581)
Home overview
- Cooling Wall unit
- Heat source Electric
- Heat type Baseboard heaters, heat pump
- # parking spaces 5
- # full baths 4
- # total bathrooms 4.0
- # of above grade bedrooms 3
- Has fireplace (y/n) Yes
- Subdivision Shawnigan
- View Lake view
- Zoning description Residential
- Lot dimensions 14267
- Lot size (acres) 0.33522087
- Building size 4624
- Listing # 1003163
- Property sub type Single family residence
- Status Active
- Ensuite 3 - Piece
Level: 2nd - Primary bedroom 4.089m X 3.785m
Level: 2nd - Bathroom 4 - Piece
Level: 2nd - Bedroom 3.505m X 3.505m
Level: 2nd - Bedroom 6.096m X Measurements not available
Level: 3rd - Bathroom 2 - Piece
Level: 3rd - Measurements not available X 2.134m
Level: Lower - Measurements not available X 2.438m
Level: Lower - Recreational room 6.706m X Measurements not available
Level: Lower - Bathroom 2.692m X 1.549m
Level: Main - 4.14m X 1.956m
Level: Main - 2.235m X 2.489m
Level: Main - Dining room 3.454m X 2.057m
Level: Main - Living room 5.486m X Measurements not available
Level: Main - Kitchen 2.794m X 4.039m
Level: Main
- Listing source url Https://www.realtor.ca/real-estate/28492959/2717-west-shawnigan-lake-rd-shawnigan-lake-shawnigan
- Listing type identifier Idx

$-4,533
/ Month

