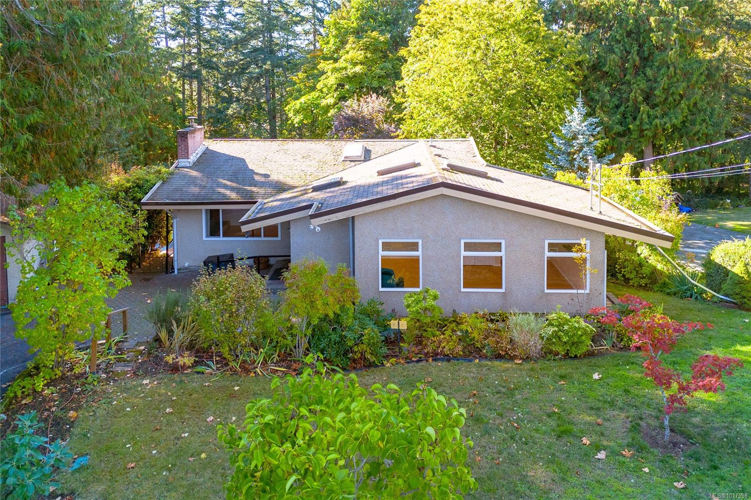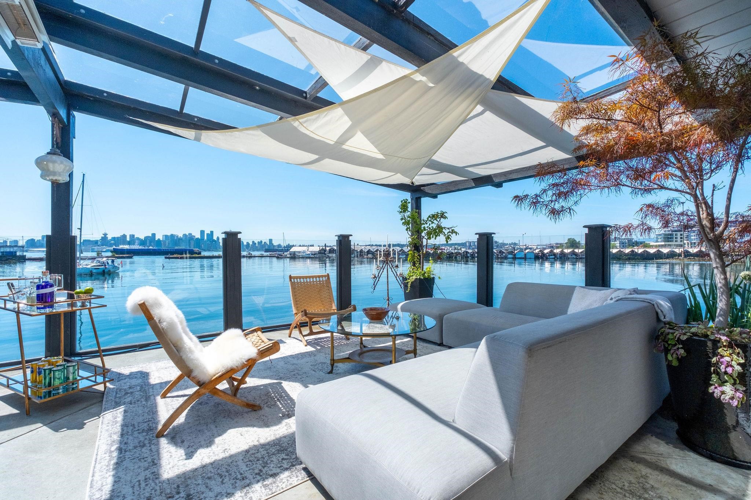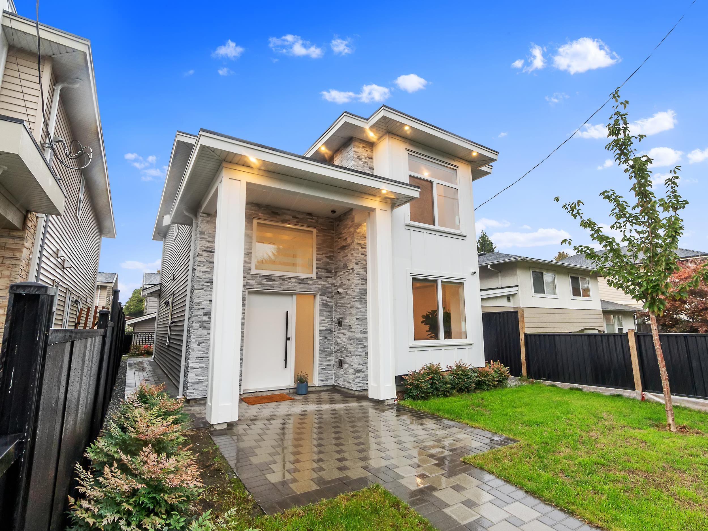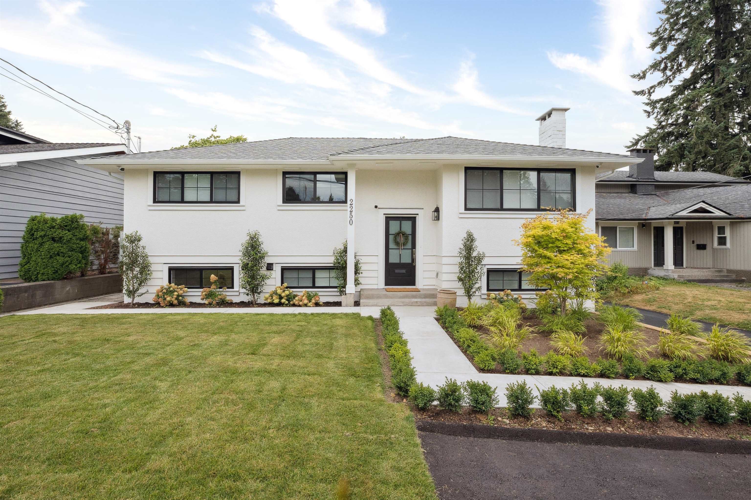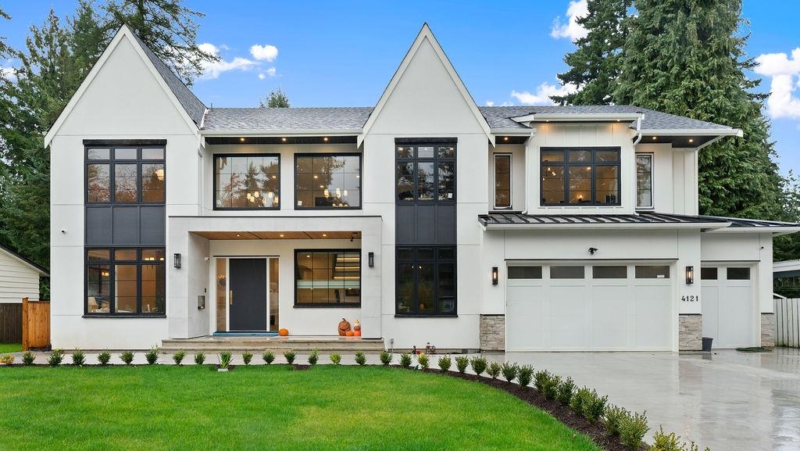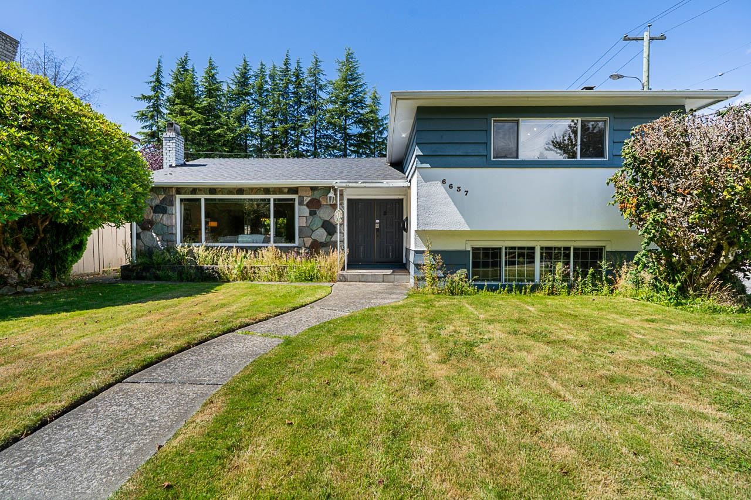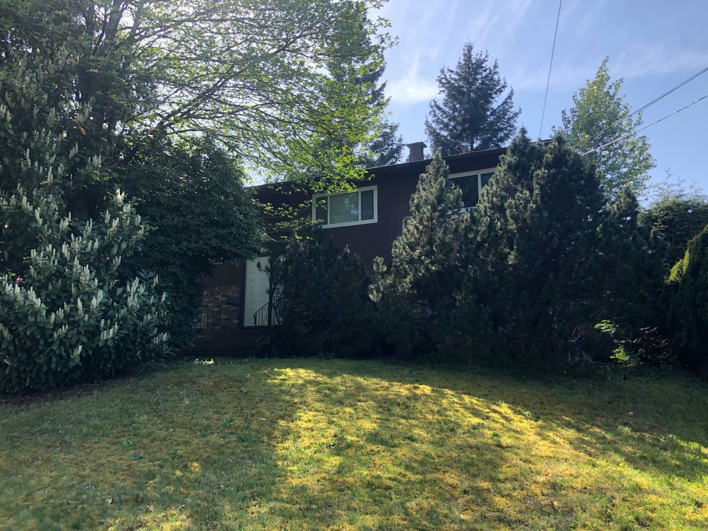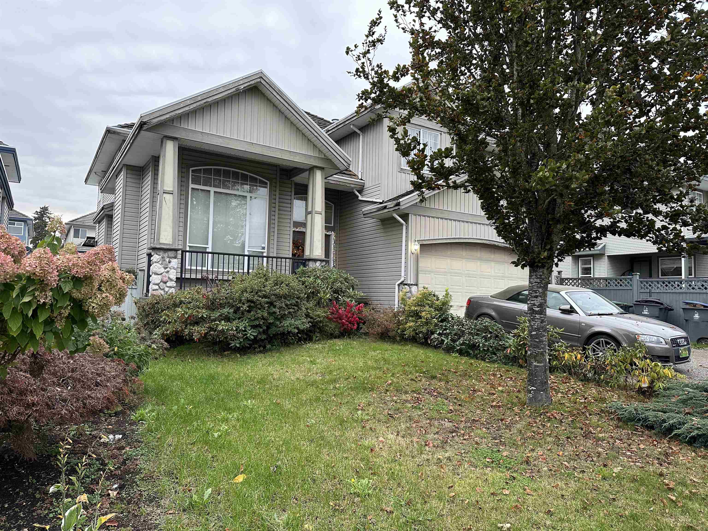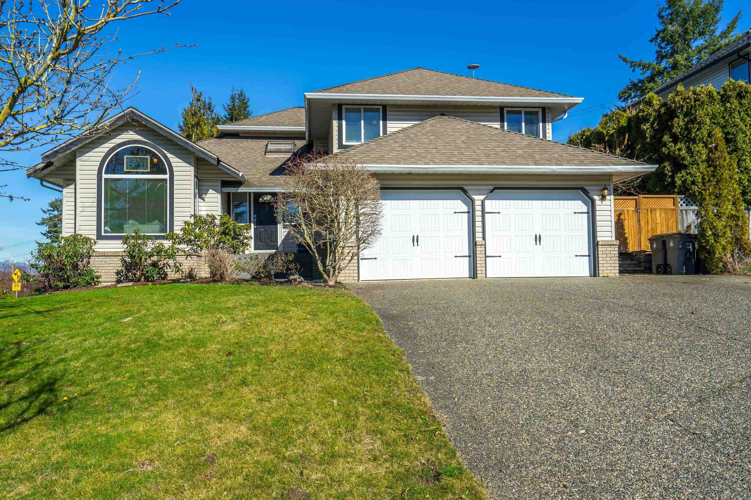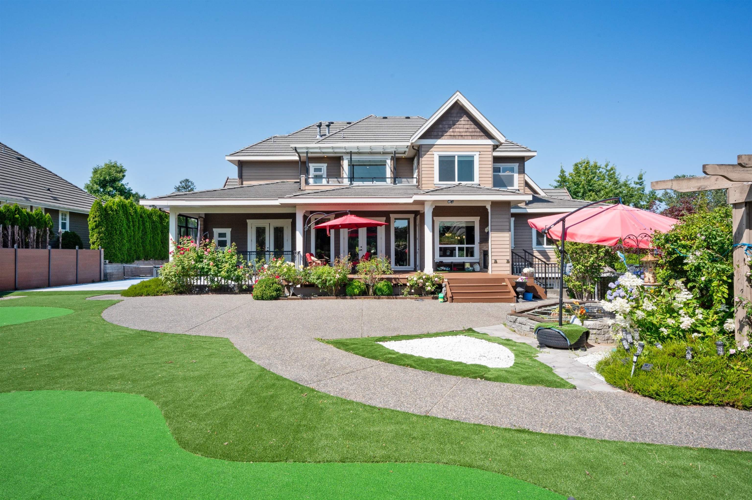- Houseful
- BC
- Shawnigan Lake
- Shawnigan Lake
- 2719 Dundas Rd
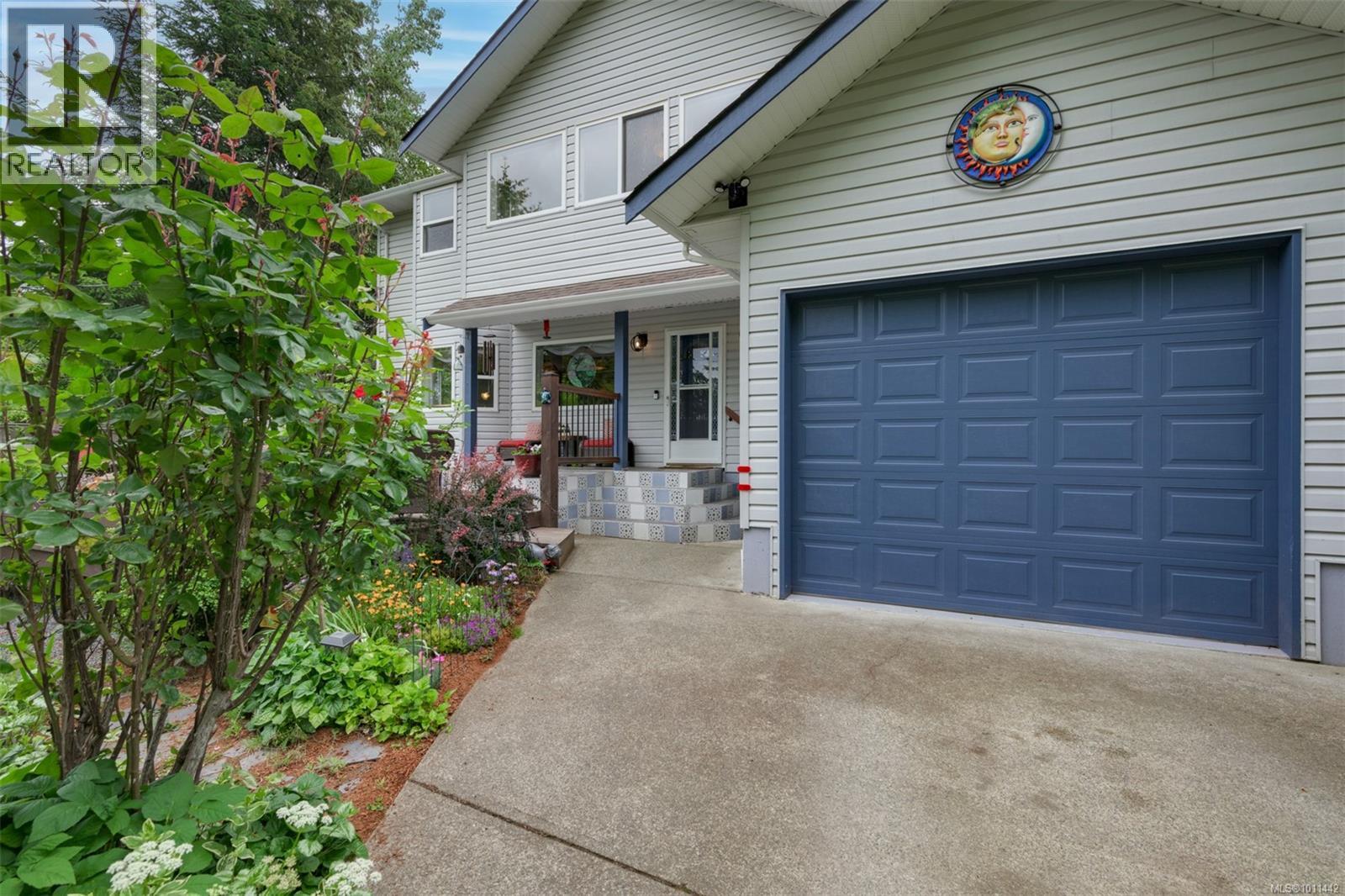
2719 Dundas Rd
2719 Dundas Rd
Highlights
Description
- Home value ($/Sqft)$376/Sqft
- Time on Houseful64 days
- Property typeSingle family
- Neighbourhood
- Median school Score
- Year built1999
- Mortgage payment
Located in the heart of Shawnigan Lake Village, this meticulously maintained 5-bed, 3-bath home is just minutes from shops, restaurants, Shawnigan Lake School, Brentwood College, and public schools. Down the hill, enjoy swimming, boating or fishing at Shawnigan Wharf Park, with a sandy beach and picnic area. The property is a private oasis, surrounded by mature trees, lush perennial gardens, and thoughtful landscaping. Outdoor features include a hot tub, tranquil pond, Buddha garden, vegetable garden, cedar T&G She Shed, and greenhouse. The renovated kitchen boasts granite counters and stainless steel appliances, flowing into a spacious open-concept living area. All bathrooms are updated, and the large bedrooms fit king-size beds. A bright upstairs room with a full wall of windows offers ideal space for an office or studio. Homes like this rarely become available in the village contact your realtor today to book a showing. Check the Feature Sheet and two videos. (id:63267)
Home overview
- Cooling None
- Heat source Electric, propane
- Heat type Baseboard heaters
- # parking spaces 2
- Has garage (y/n) Yes
- # full baths 3
- # total bathrooms 3.0
- # of above grade bedrooms 5
- Has fireplace (y/n) Yes
- Subdivision Shawnigan
- View Mountain view
- Zoning description Residential
- Lot dimensions 6565
- Lot size (acres) 0.15425281
- Building size 2595
- Listing # 1011442
- Property sub type Single family residence
- Status Active
- Primary bedroom 4.953m X 3.48m
Level: 2nd - Bathroom 3 - Piece
Level: 2nd - Bedroom Measurements not available X 2.438m
Level: 2nd - Ensuite 5 - Piece
Level: 2nd - Sitting room Measurements not available X 2.743m
Level: 2nd - Bedroom 4.216m X 3.708m
Level: 2nd - Bedroom 3.353m X Measurements not available
Level: 2nd - Living room / dining room 6.223m X 5.639m
Level: Main - Kitchen 5.182m X 2.438m
Level: Main - Porch Measurements not available X 2.743m
Level: Main - Primary bedroom Measurements not available X 4.267m
Level: Main - 2.692m X 1.956m
Level: Main - Laundry Measurements not available X 2.438m
Level: Main - Bathroom 4 - Piece
Level: Main - Storage Measurements not available X 2.134m
Level: Main
- Listing source url Https://www.realtor.ca/real-estate/28752443/2719-dundas-rd-shawnigan-lake-shawnigan
- Listing type identifier Idx

$-2,600
/ Month

