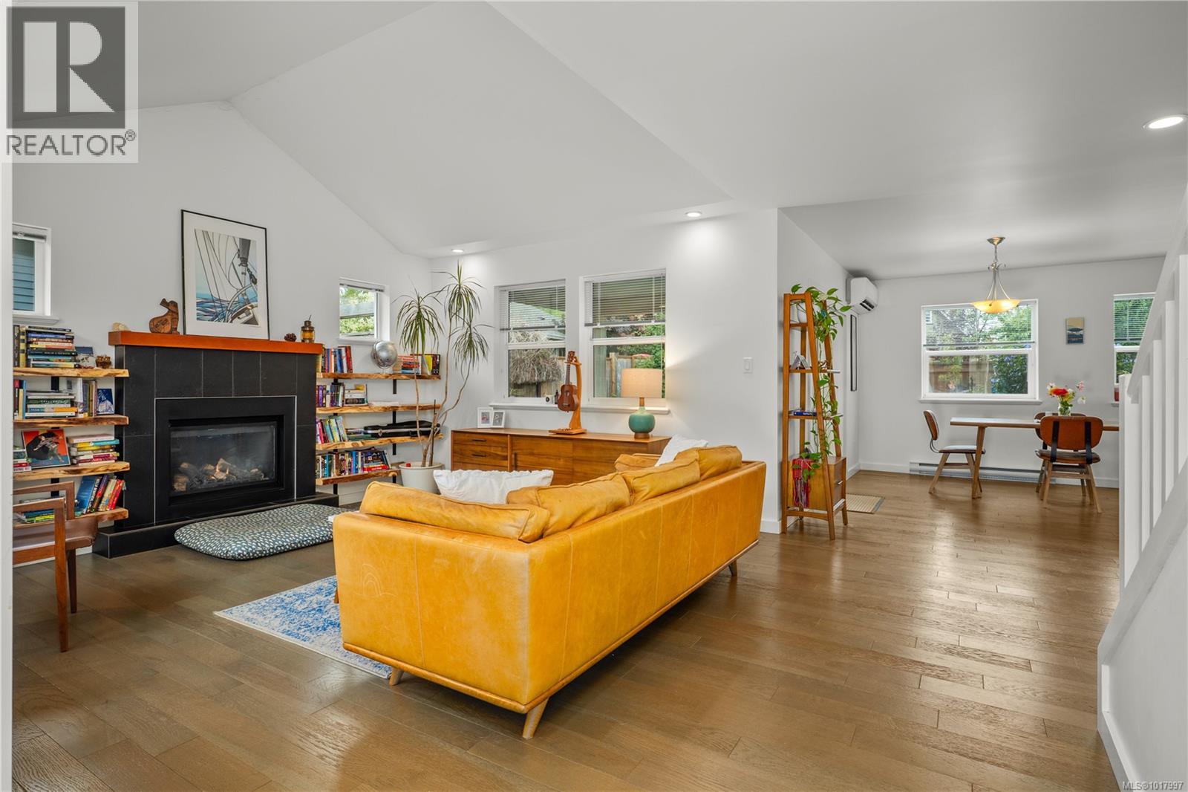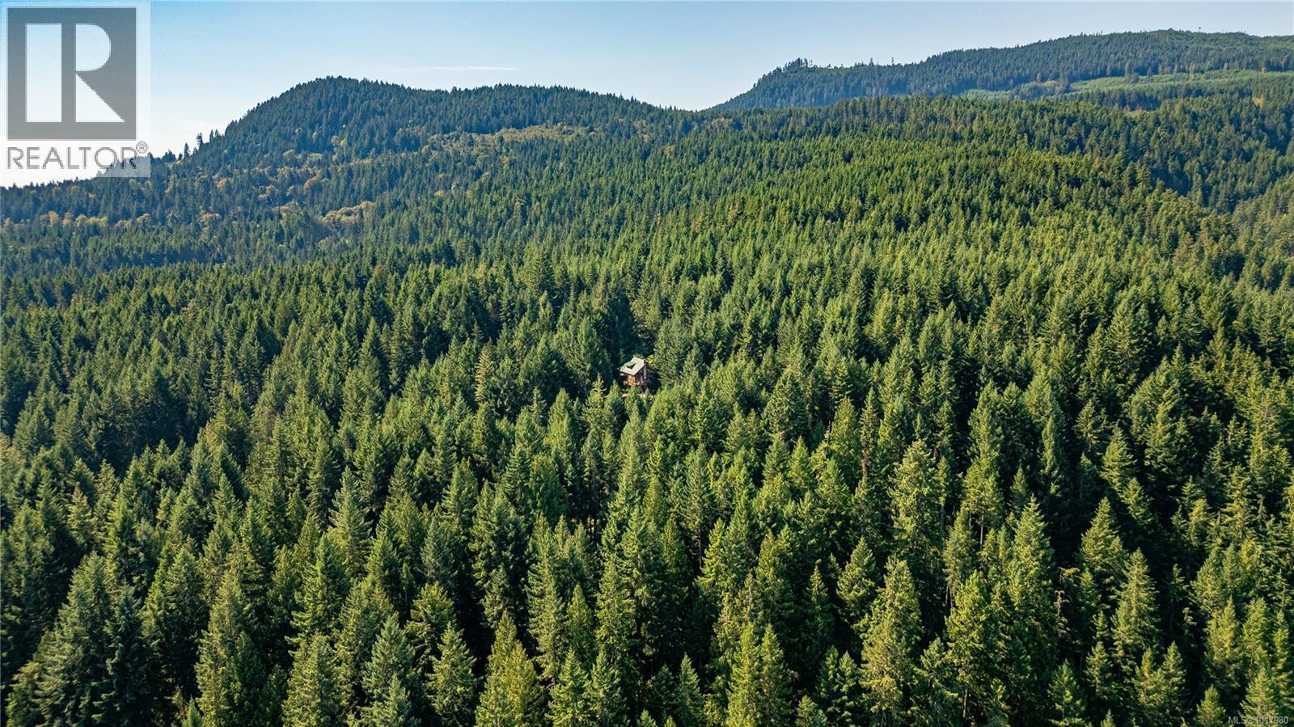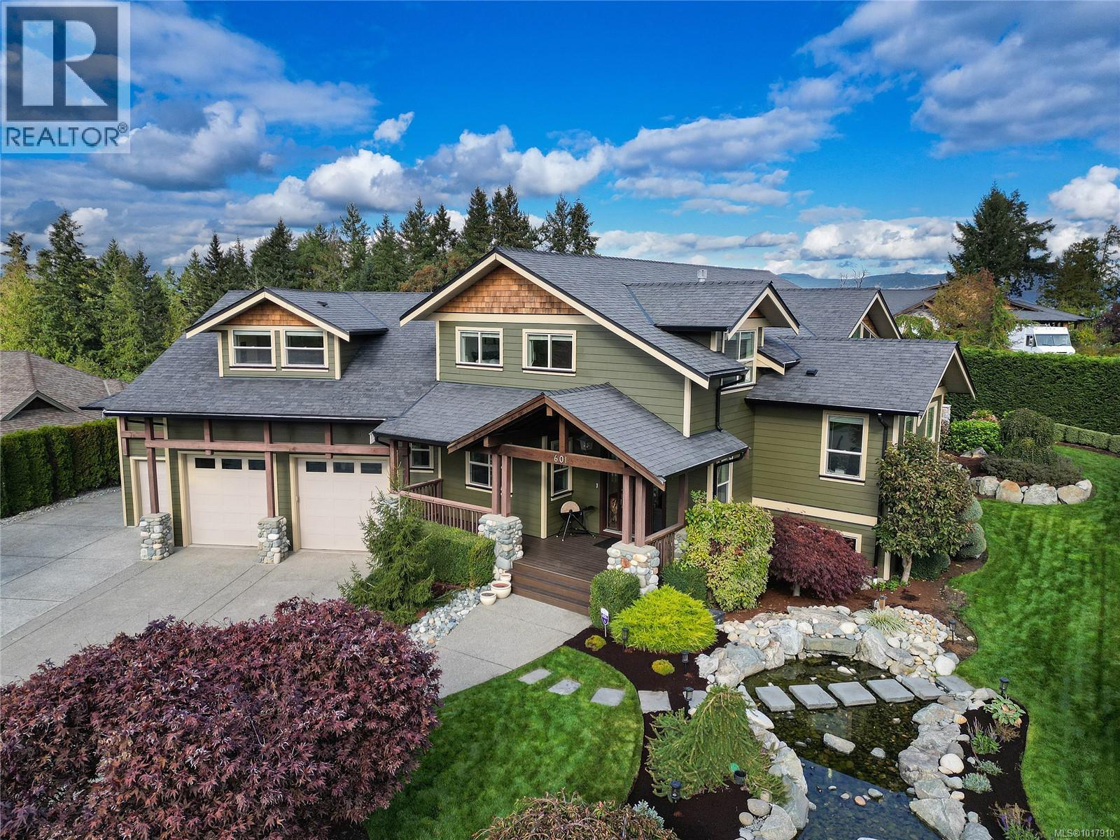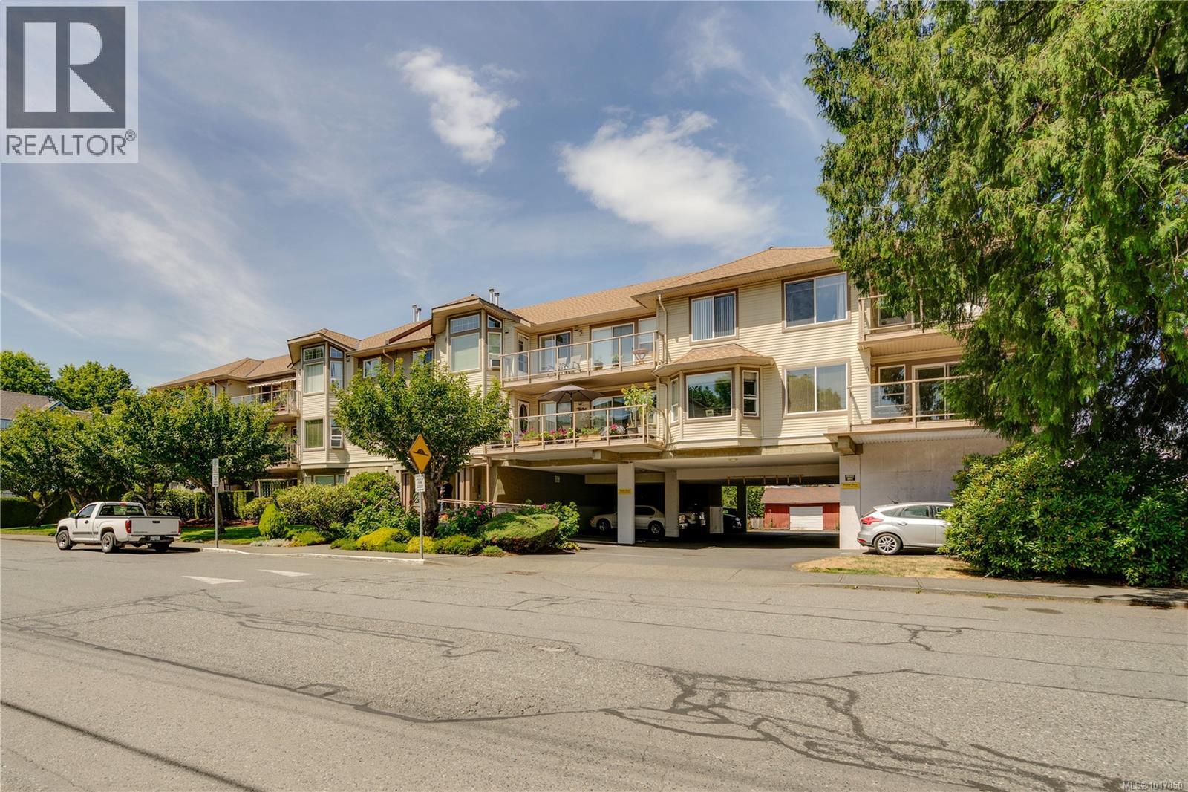- Houseful
- BC
- Shawnigan Lake
- Shawnigan Lake
- 2750 Scobhal Rd
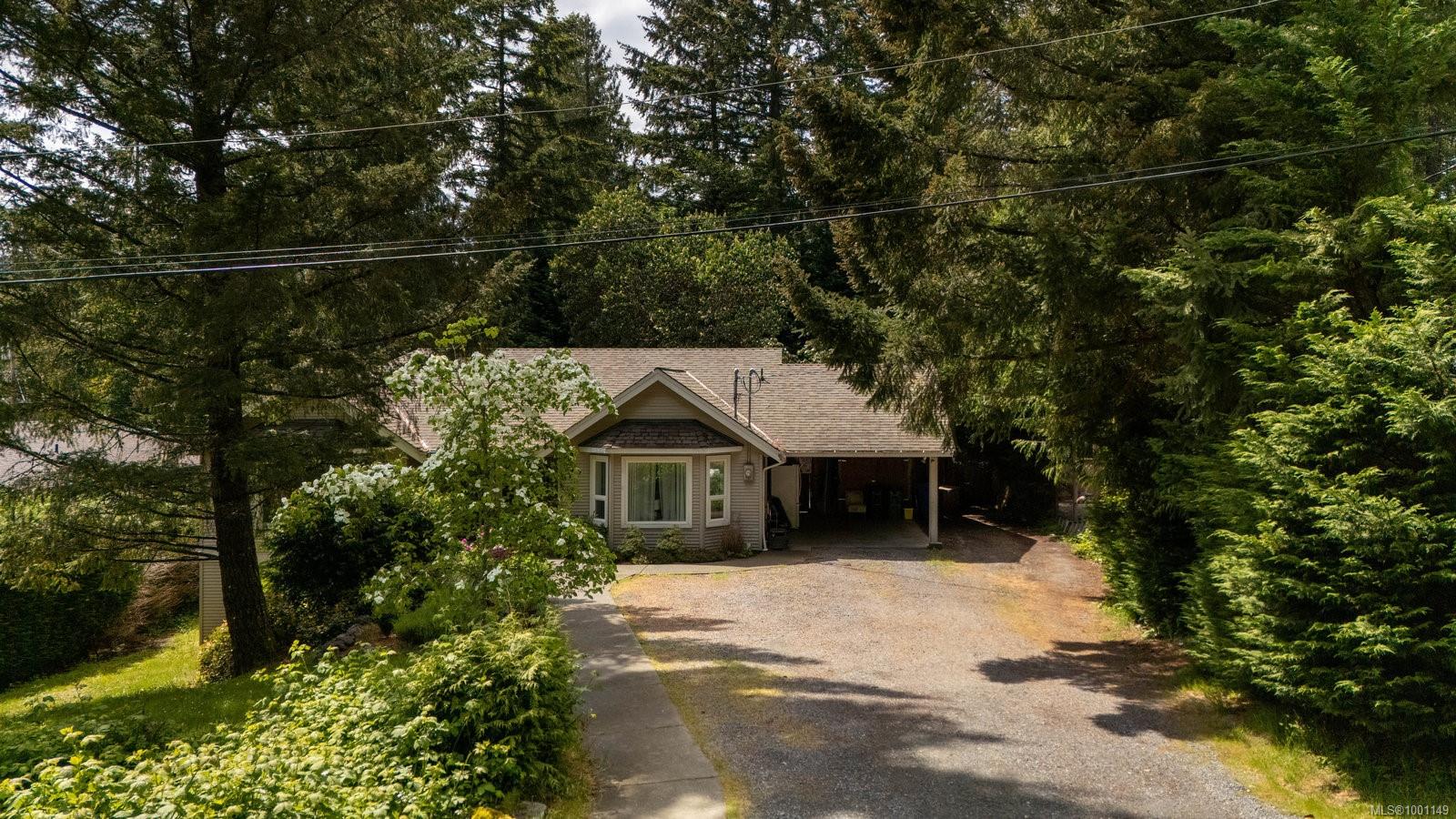
2750 Scobhal Rd
2750 Scobhal Rd
Highlights
Description
- Home value ($/Sqft)$359/Sqft
- Time on Houseful148 days
- Property typeResidential
- Neighbourhood
- Median school Score
- Lot size0.29 Acre
- Year built2004
- Mortgage payment
Welcome to this bright and spacious home, thoughtfully designed for comfortable living in a quiet, family-friendly neighbourhood. The main living areas are filled with natural light, enhanced by large bay windows in both the living and dining rooms. Laminate flooring throughout the home offer a durable and stylish finish. The kitchen features a practical eating bar that opens to the dining area, creating a seamless flow for everyday living and casual gatherings. A part basement with a separate entrance and a full 4-piece bathroom adds versatility for extended family or guests. Step outside to a large deck overlooking a private, fully fenced backyard—ideal for relaxing, gardening, or entertaining. A partially enclosed section of the deck offers a great spot for year-round outdoor cooking. Located near Discovery School and just a short drive to the lake, this home offers a perfect blend of comfort, convenience, and a welcoming community atmosphere.
Home overview
- Cooling Air conditioning
- Heat type Forced air, heat pump
- Sewer/ septic Septic system
- Construction materials Insulation: ceiling, insulation: walls, vinyl siding
- Foundation Concrete perimeter
- Roof Fibreglass shingle
- # parking spaces 1
- Parking desc Carport, rv access/parking
- # total bathrooms 3.0
- # of above grade bedrooms 3
- # of rooms 13
- Flooring Mixed
- Has fireplace (y/n) No
- Laundry information In house
- County Cowichan valley regional district
- Area Malahat & area
- Water source Municipal
- Zoning description Residential
- Directions 5549
- Exposure East
- Lot desc Cul-de-sac, easy access, landscaped, no through road, recreation nearby
- Lot size (acres) 0.29
- Basement information Finished
- Building size 2284
- Mls® # 1001149
- Property sub type Single family residence
- Status Active
- Tax year 2025
- Bathroom Lower
Level: Lower - Family room Lower: 5.486m X 3.353m
Level: Lower - Bedroom Lower: 4.572m X 3.048m
Level: Lower - Utility Lower: 3.658m X 3.048m
Level: Lower - Laundry Main: 2.134m X 1.829m
Level: Main - Kitchen Main: 3.353m X 2.743m
Level: Main - Main: 2.438m X 2.134m
Level: Main - Dining room Main: 4.572m X 3.048m
Level: Main - Ensuite Main
Level: Main - Bathroom Main
Level: Main - Bedroom Main: 3.962m X 2.743m
Level: Main - Primary bedroom Main: 4.572m X 3.353m
Level: Main - Living room Main: 4.572m X 5.791m
Level: Main
- Listing type identifier Idx

$-2,186
/ Month








