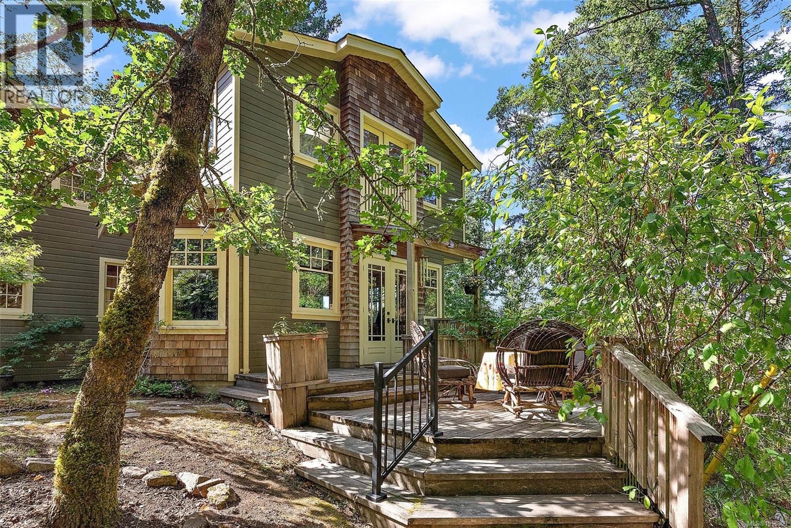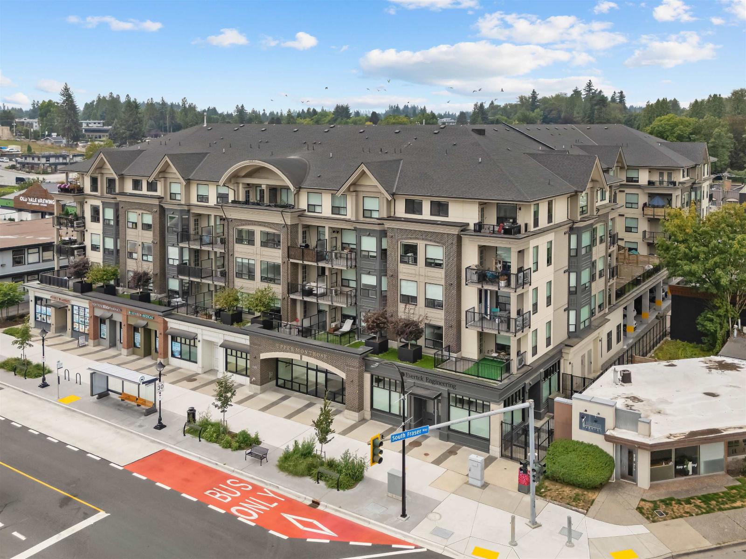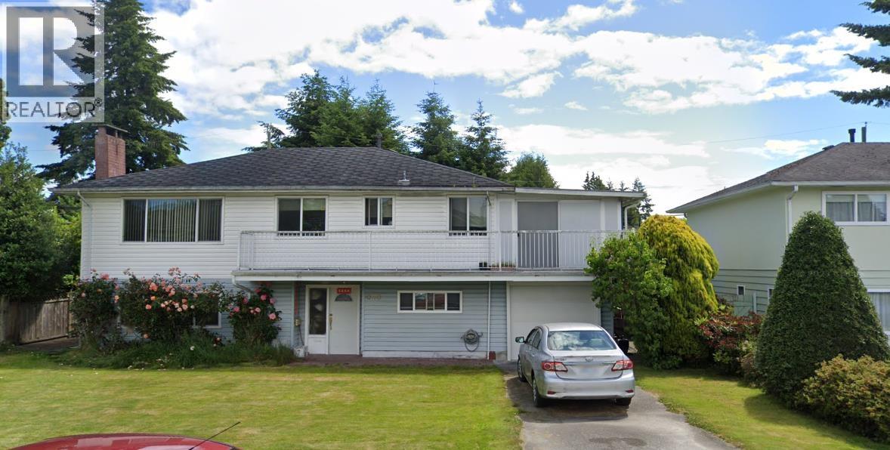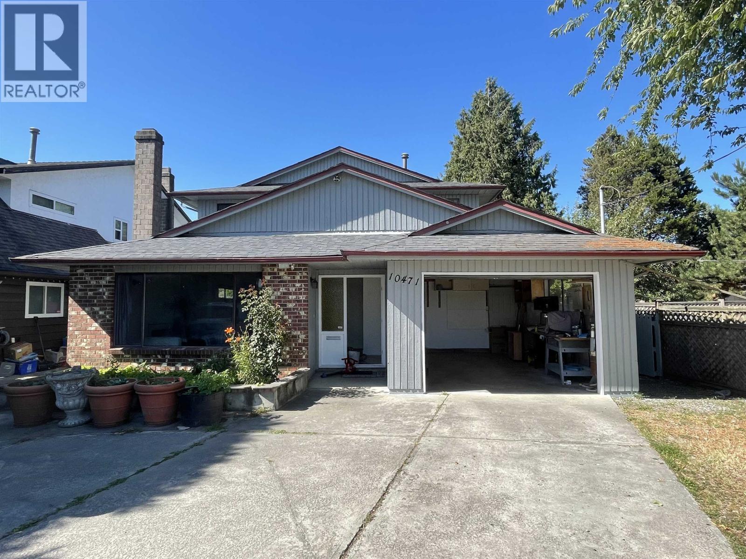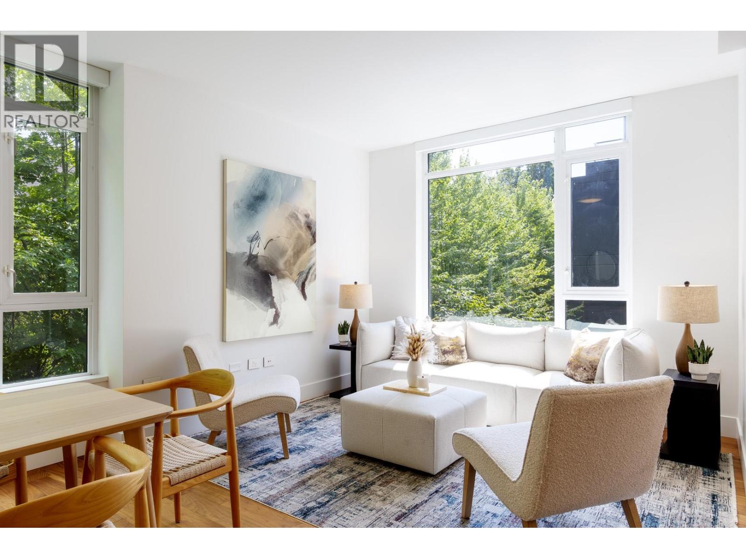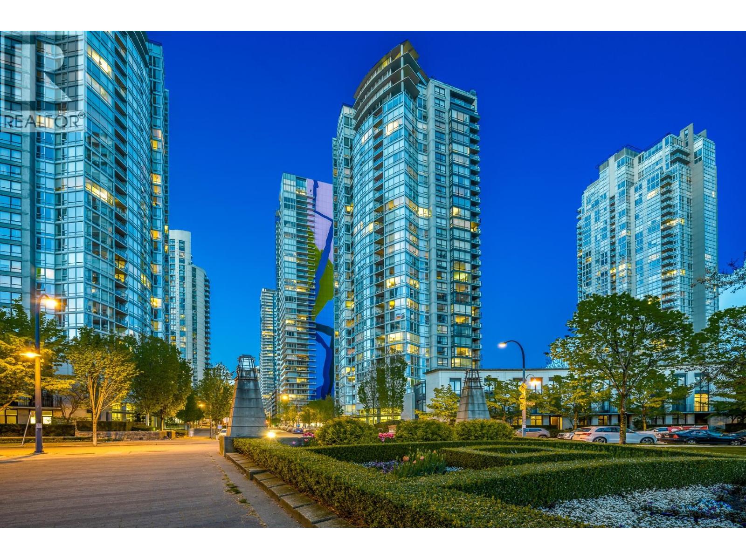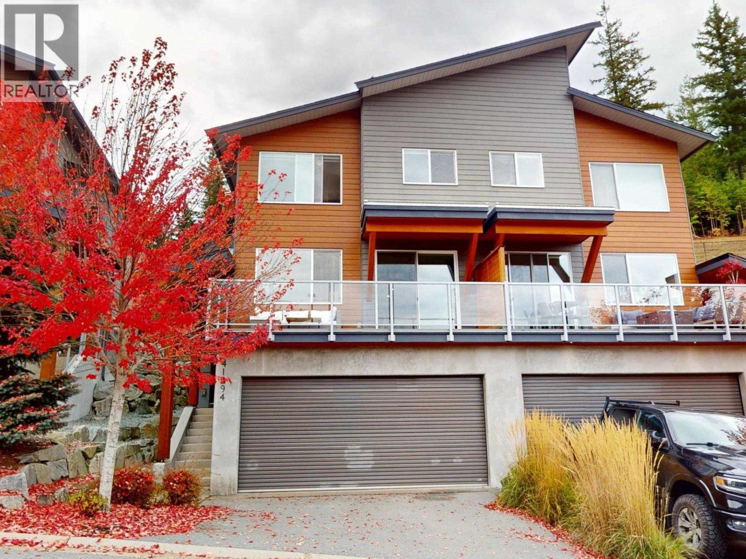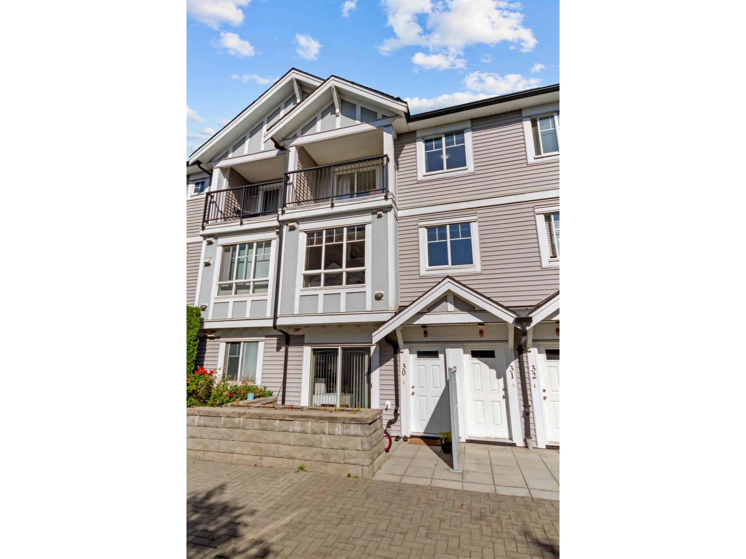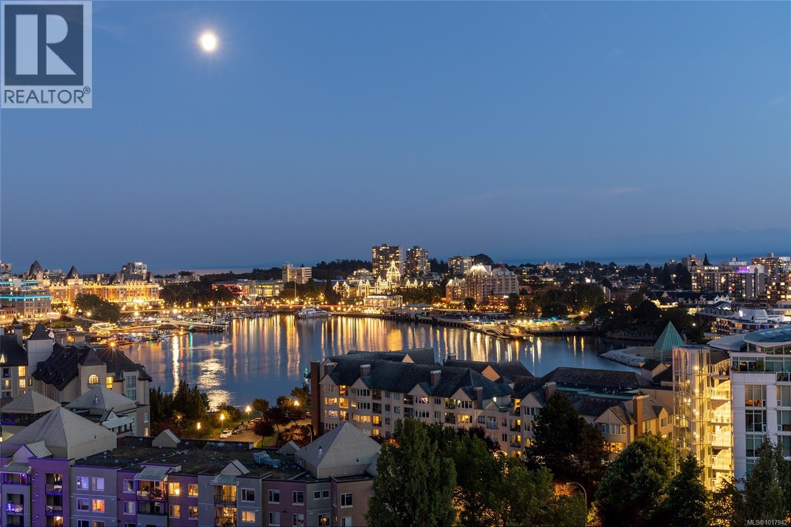- Houseful
- BC
- Shawnigan Lake
- Shawnigan Lake
- 2970 Glen Eagles Rd Unit 22 Rd
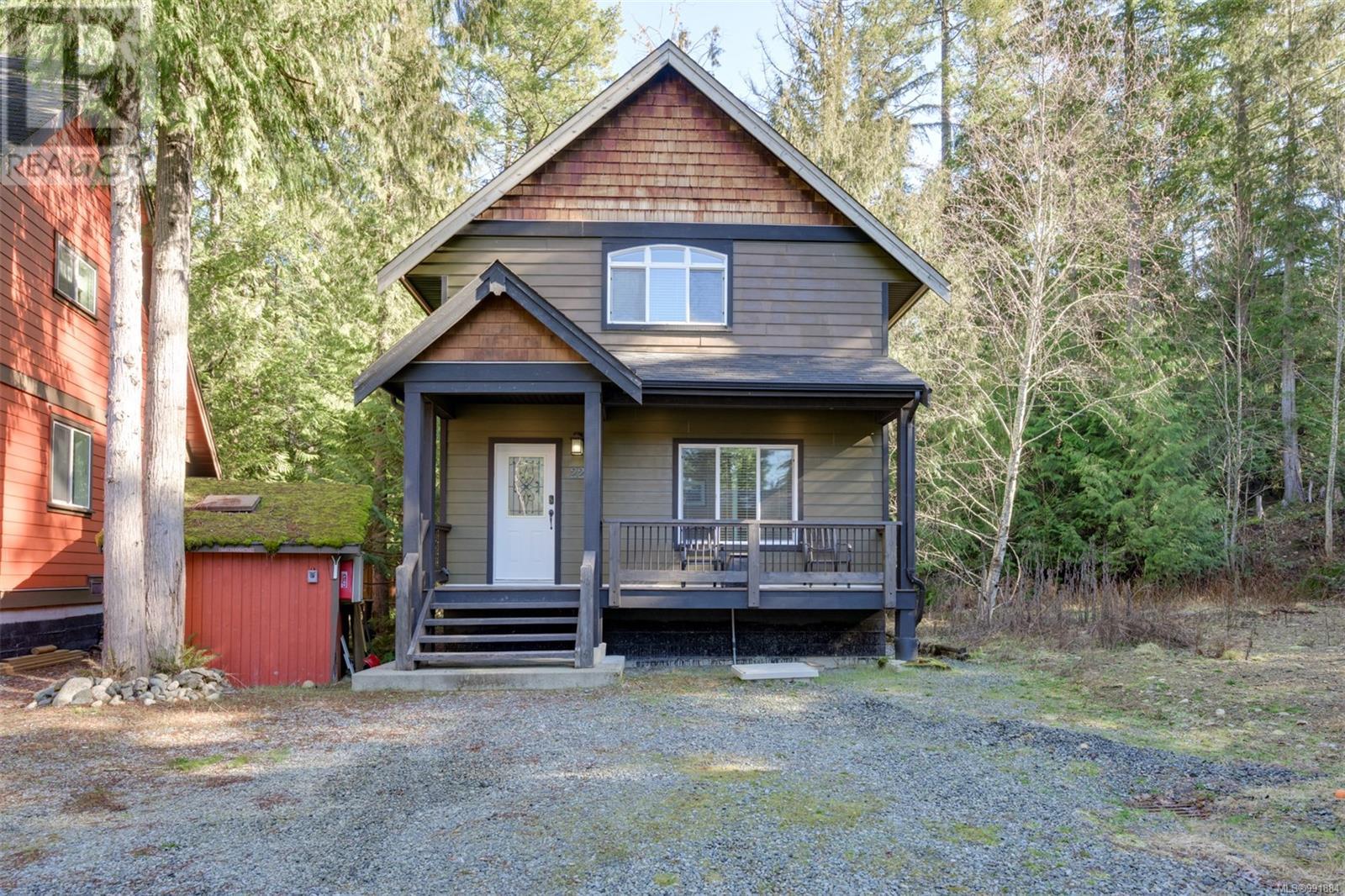
2970 Glen Eagles Rd Unit 22 Rd
2970 Glen Eagles Rd Unit 22 Rd
Highlights
Description
- Home value ($/Sqft)$423/Sqft
- Time on Houseful225 days
- Property typeSingle family
- StyleCottage,cabin,westcoast
- Neighbourhood
- Year built2009
- Mortgage payment
Located in a gated, family-oriented recreational community along the scenic Koksilah River, this 1-bedroom, 1-bathroom cabin blends modern comfort with rustic charm. Fully furnished and move-in ready, it features cherry flooring, a cozy fireplace, a custom kitchen, and a luxurious bathroom with a soaker tub and heated floors. Enjoy your private patio with a hot tub and outdoor seating. The upstairs loft, with vaulted ceilings, offers a spacious retreat. Just a short walk from the riverfront for swimming and picnicking, and near hiking and biking trails like the iconic Kinsol Trestle, this property is surrounded by year-round activities. A quick drive takes you to Shawnigan Lake’s vibrant community, wineries, and restaurants. Occupancy is permitted for up to 26 weeks per year. This is a Co-op share sale and traditional mortgages are not available for this property. Contact your Realtor to book a showing today! (id:63267)
Home overview
- Cooling Air conditioned
- Heat source Electric
- Heat type Baseboard heaters, other
- # full baths 1
- # total bathrooms 1.0
- # of above grade bedrooms 1
- Has fireplace (y/n) Yes
- Community features Pets allowed with restrictions, family oriented
- Subdivision Shawnigan
- Zoning description Other
- Lot dimensions 1000
- Lot size (acres) 0.02349624
- Building size 778
- Listing # 991884
- Property sub type Single family residence
- Status Active
- Bedroom 3.353m X 6.401m
Level: 2nd - Living room 2.743m X 4.267m
Level: Main - Kitchen 2.438m X 2.743m
Level: Main - Porch 1.219m X 6.401m
Level: Main - Dining room 3.658m X 1.829m
Level: Main - Bathroom 4 - Piece
Level: Main - 2.743m X 4.572m
Level: Other
- Listing source url Https://www.realtor.ca/real-estate/28017378/22-2970-glen-eagles-rd-shawnigan-lake-shawnigan
- Listing type identifier Idx

$-697
/ Month


