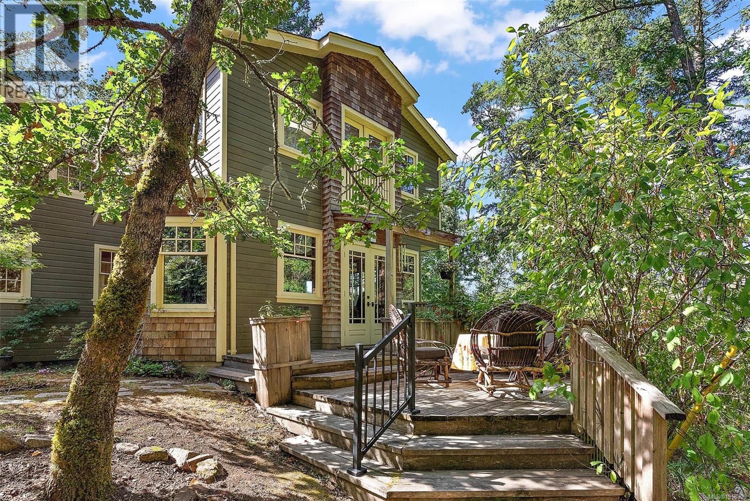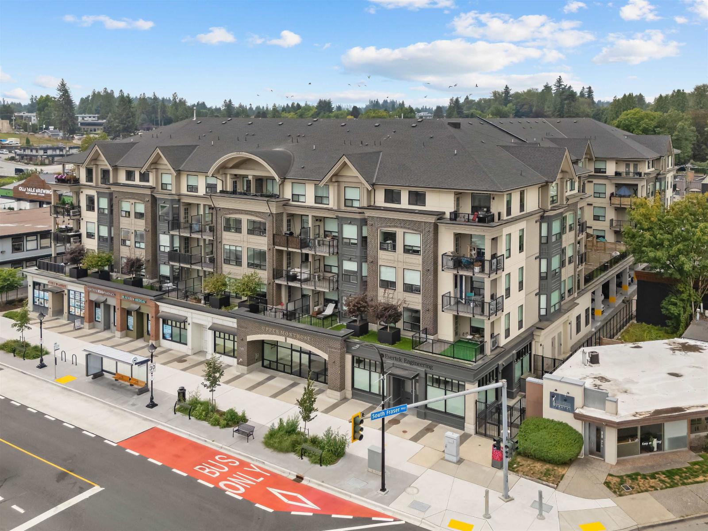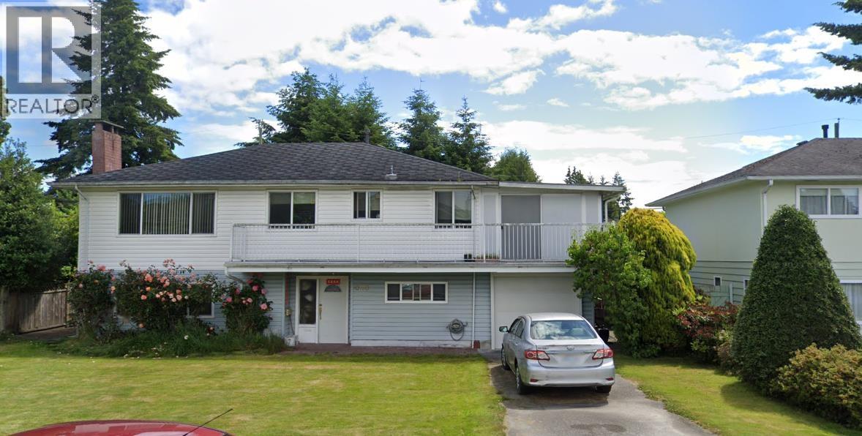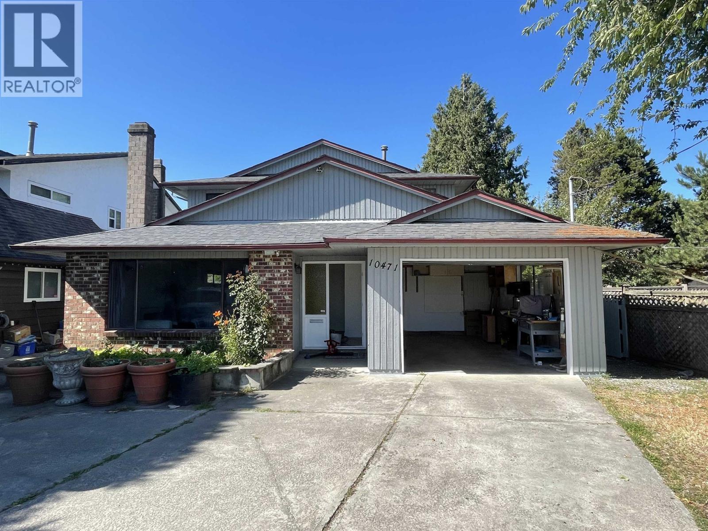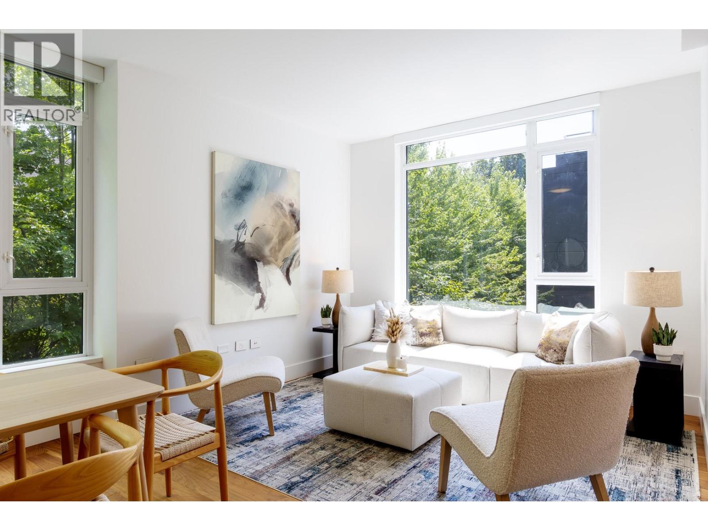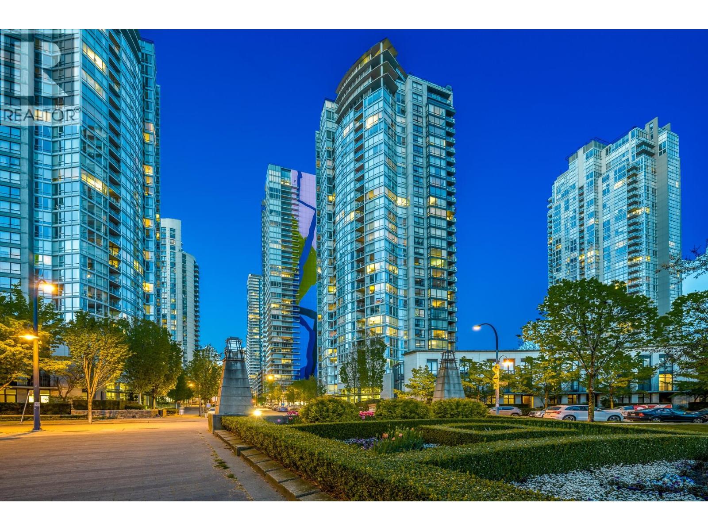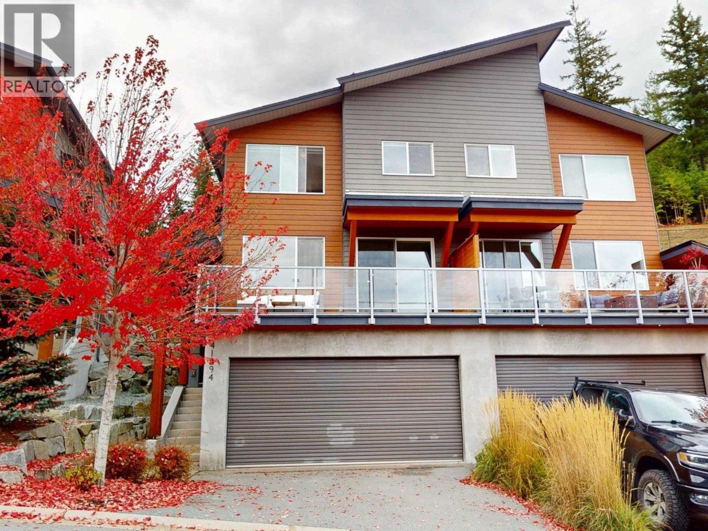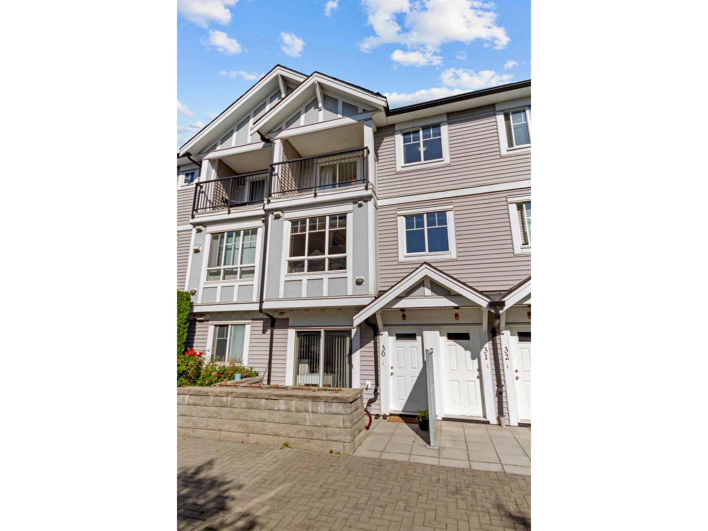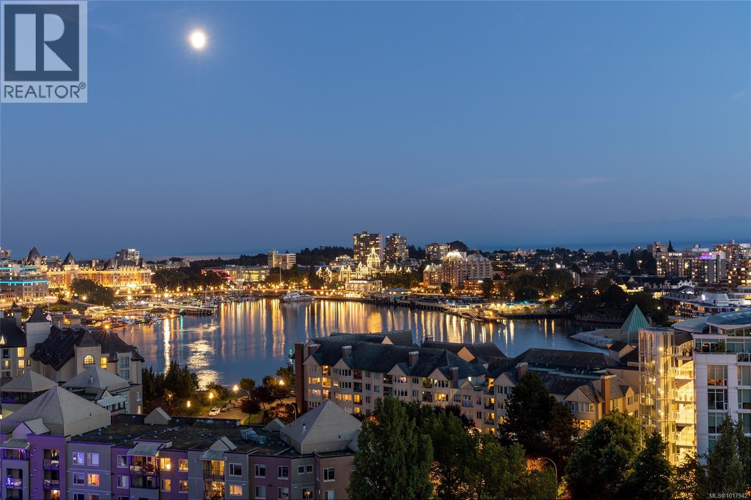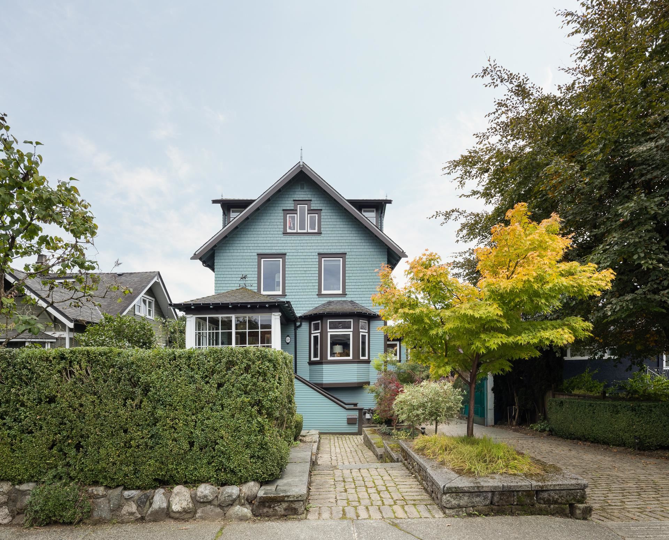- Houseful
- BC
- Shawnigan Lake
- Shawnigan Lake
- 3003 Glen Eagles Rd
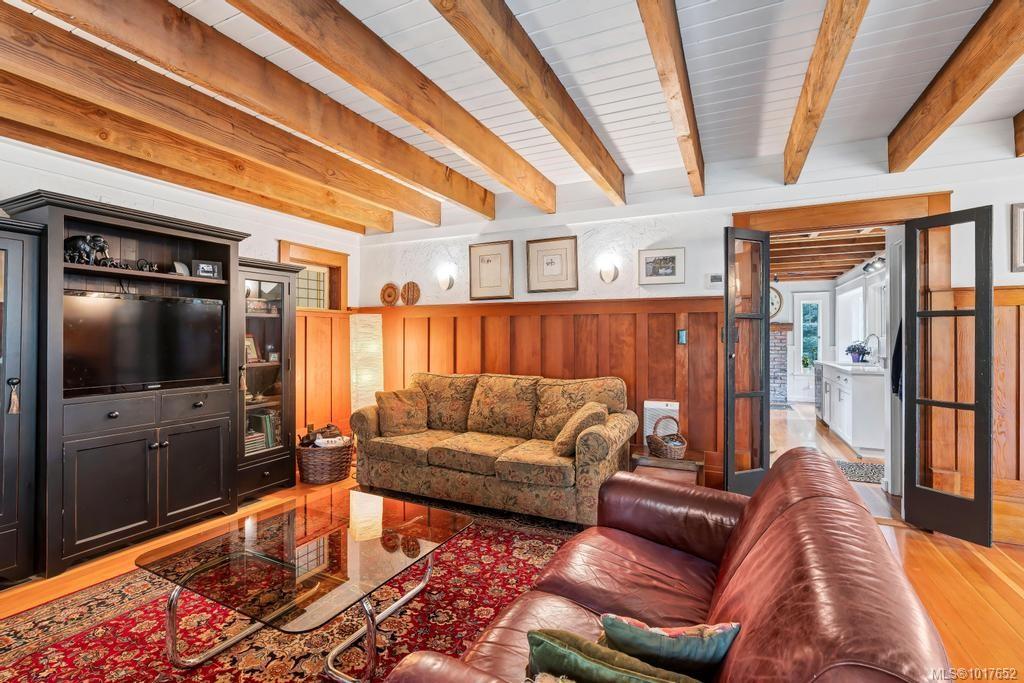
Highlights
Description
- Home value ($/Sqft)$356/Sqft
- Time on Houseful8 days
- Property typeResidential
- Neighbourhood
- Lot size3 Acres
- Year built1990
- Mortgage payment
This unique private 3-acre estate offers 2 homes, a bunkhouse, and a log cabin—ideal for multi-family living, guests, or rental income. The 1,800+ sqft main home blends rustic charm with modern updates, featuring 3 beds, 2 baths, a renovated kitchen, spacious primary suite with ensuite, and a large unfinished full height basement with storage/workshop space that awaits your ideas. The secondary 800+ sqft home, which is not visible from the main home, is a licensed AirBnB, is wheelchair accessible and offers 1 bed, 1 bath, vaulted ceilings, a covered porch, and its own driveway for privacy. The 1,200 sqft bunkhouse, once a workshop, now includes 2 beds, a full bath, and a large living area with pool table, perfect for guests or short-term rental. A cozy log cabin adds flexibility as an office, studio, or extra bedroom. Located just 30 minutes from Victoria, this peaceful rural retreat is minutes from the Koksilah River, the historic Kinsol Trestle and access to the Trans-Canada Trail.
Home overview
- Cooling Air conditioning
- Heat type Heat pump, propane, wood
- Sewer/ septic Septic system
- Construction materials Frame wood, wood
- Foundation Concrete perimeter
- Roof Metal
- Exterior features Balcony, balcony/deck, garden
- Other structures Storage shed
- # parking spaces 6
- Parking desc Driveway, rv access/parking
- # total bathrooms 4.0
- # of above grade bedrooms 6
- # of rooms 23
- Flooring Carpet, hardwood, laminate, mixed, tile, wood
- Appliances Dishwasher, f/s/w/d
- Has fireplace (y/n) Yes
- Laundry information In house
- Interior features Breakfast nook, dining room, eating area, soaker tub, vaulted ceiling(s), workshop
- County Cowichan valley regional district
- Area Malahat & area
- Water source Cistern, well: drilled
- Zoning description Residential
- Exposure South
- Lot desc Acreage, irregular lot, park setting, pie shaped lot, private, recreation nearby, rural setting, sloped, southern exposure, in wooded area
- Lot size (acres) 3.0
- Basement information Full, unfinished, walk-out access
- Building size 4760
- Mls® # 1017652
- Property sub type Single family residence
- Status Active
- Virtual tour
- Tax year 2025
- Ensuite Second: 3.48m X 3.327m
Level: 2nd - Primary bedroom Second: 4.47m X 7.036m
Level: 2nd - Storage Lower: 5.944m X 1.346m
Level: Lower - Workshop Lower: 4.597m X 8.331m
Level: Lower - Basement Lower: 7.341m X 3.988m
Level: Lower - Main: 3.124m X 3.581m
Level: Main - Laundry Main: 3.15m X 1.346m
Level: Main - Kitchen Main: 4.572m X 3.988m
Level: Main - Main: 4.572m X 8.331m
Level: Main - Bedroom Main: 3.073m X 4.343m
Level: Main - Bathroom Main: 2.692m X 1.346m
Level: Main - Main: 2.159m X 1.829m
Level: Main - Bedroom Main: 3.658m X 2.921m
Level: Main - Main: 4.343m X 3.581m
Level: Main - Main: 2.591m X 1.651m
Level: Main - Main: 8.915m X 8.204m
Level: Main - Main: 2.184m X 1.448m
Level: Main - Other: 4.623m X 2.794m
Level: Other - Other: 4.013m X 3.861m
Level: Other - Other: 2.337m X 1.829m
Level: Other - Other: 4.013m X 3.048m
Level: Other - Other: 2.819m X 3.378m
Level: Other - Other: 4.623m X 2.286m
Level: Other
- Listing type identifier Idx

$-4,520
/ Month


