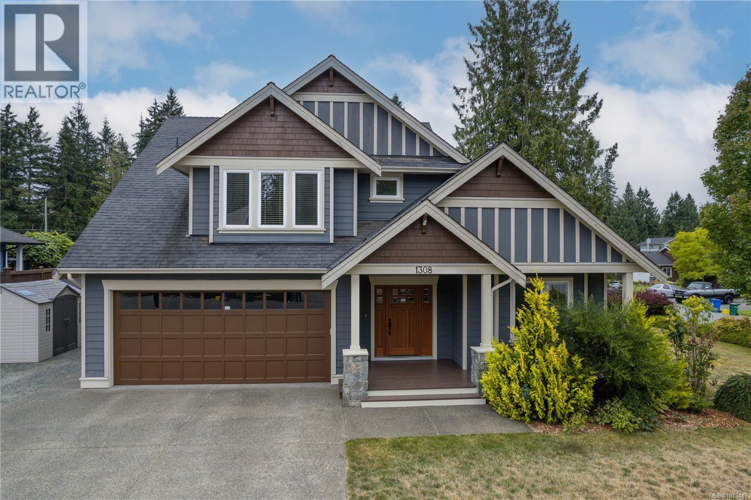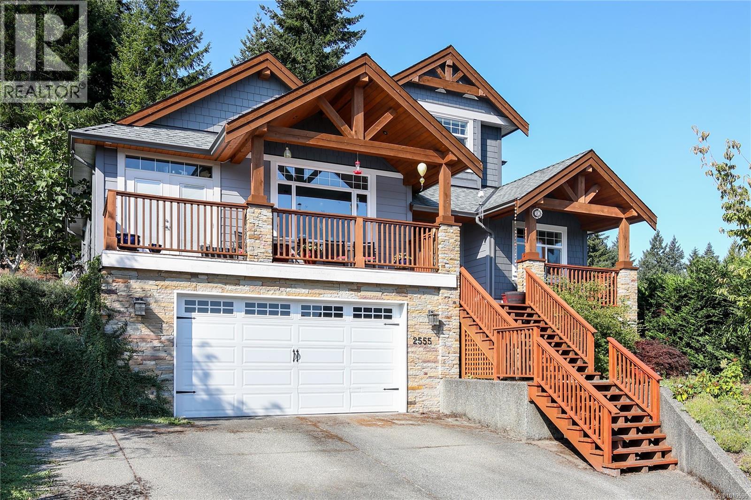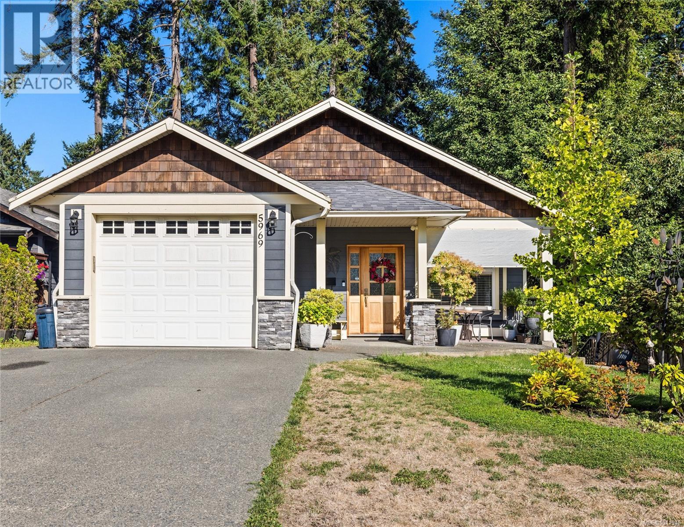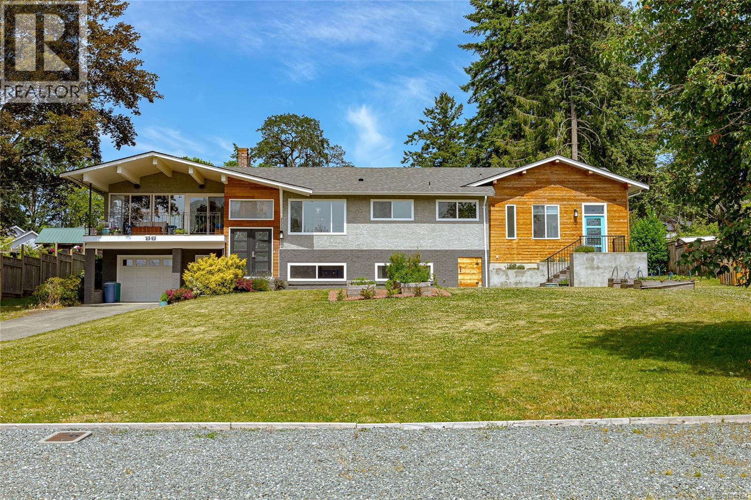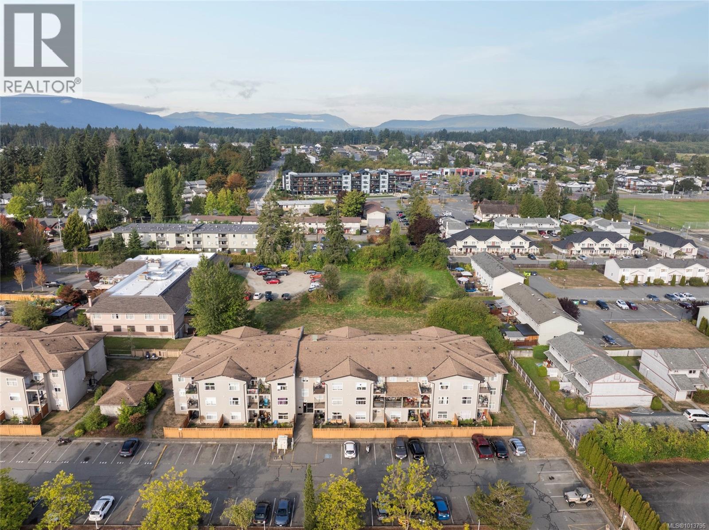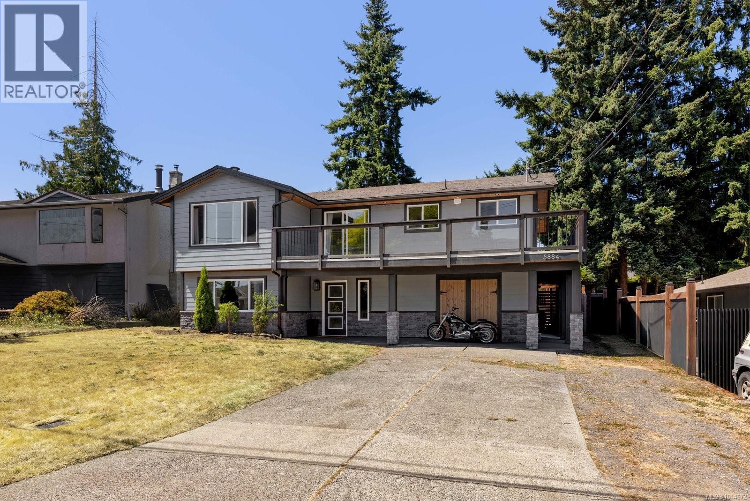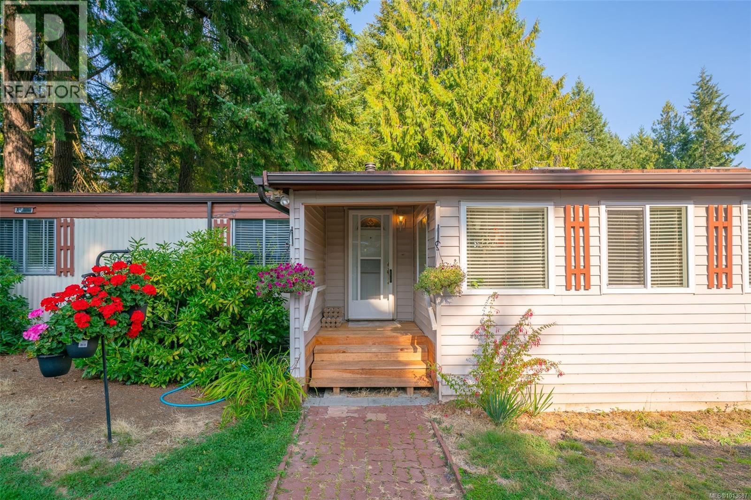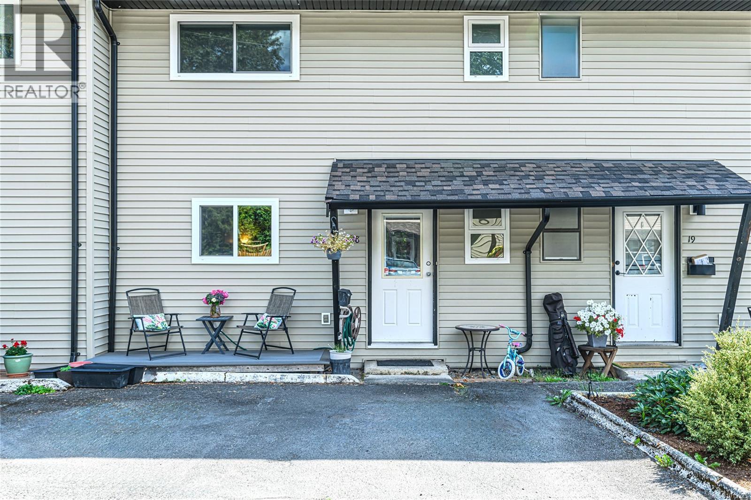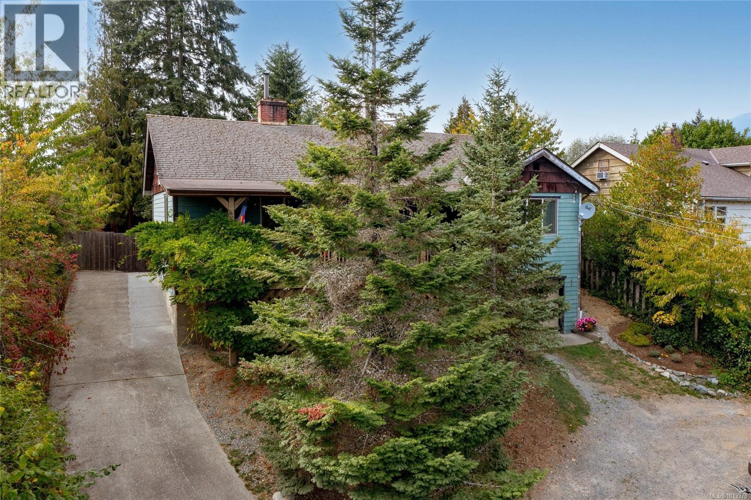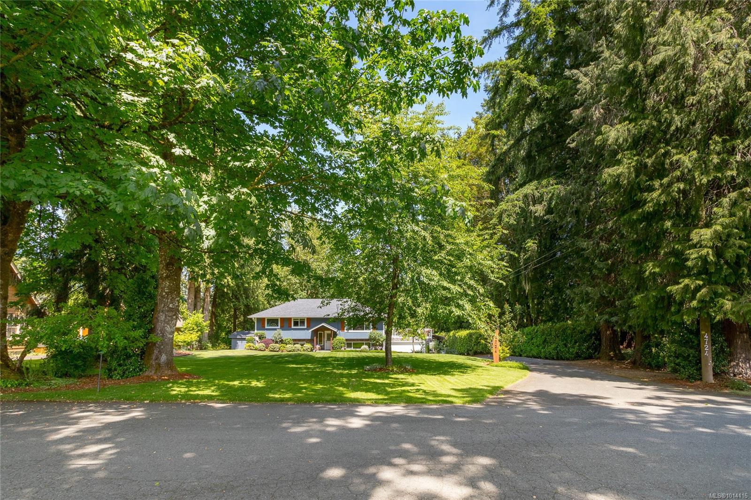- Houseful
- BC
- Shawnigan Lake
- Shawnigan Lake
- 3061 Renfrew Rd
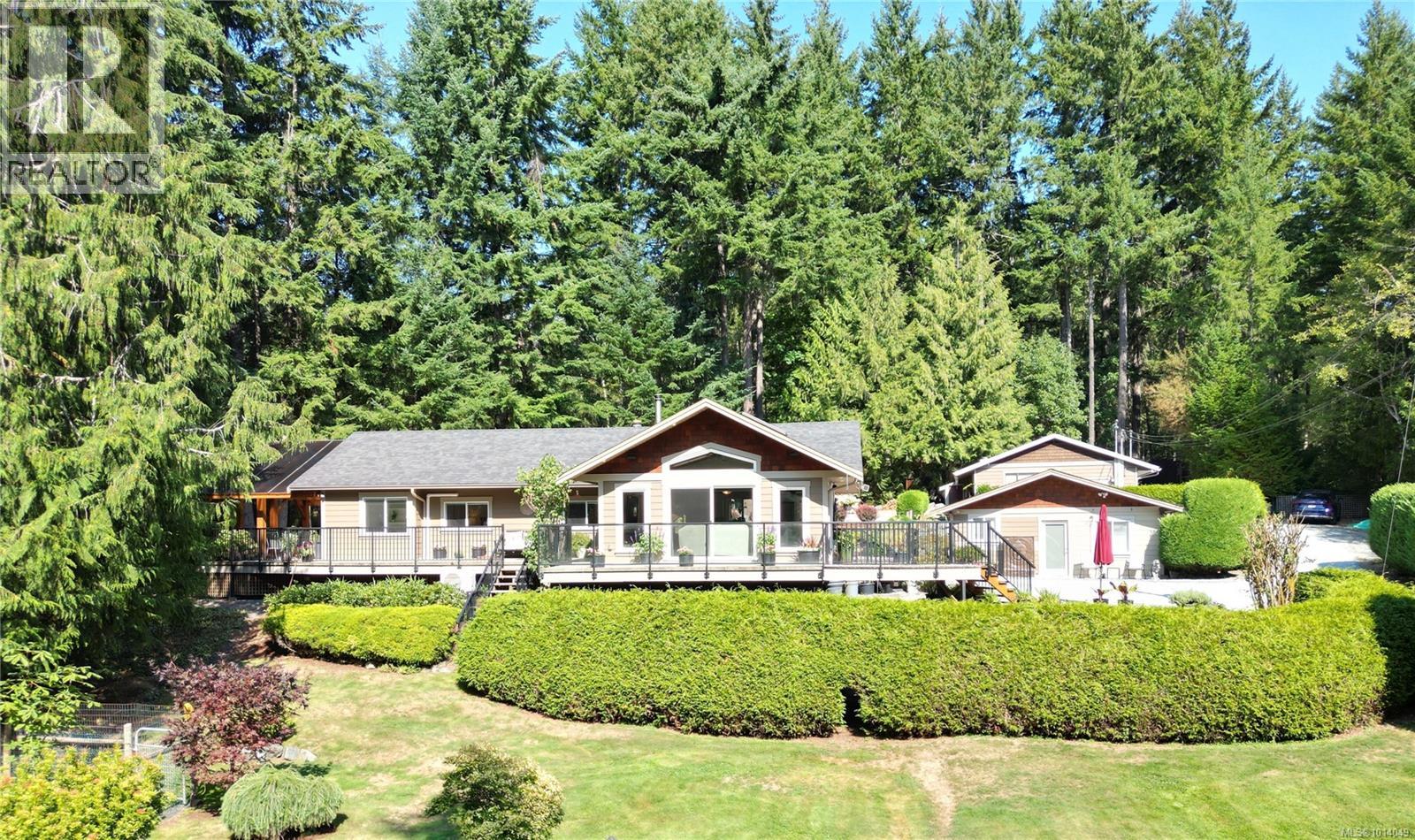
3061 Renfrew Rd
3061 Renfrew Rd
Highlights
Description
- Home value ($/Sqft)$487/Sqft
- Time on Housefulnew 16 hours
- Property typeSingle family
- StyleOther
- Neighbourhood
- Lot size2 Acres
- Year built1976
- Mortgage payment
Welcome to your own private country estate on 2 acres of beautifully manicured grounds, offering peace, privacy, and exceptional living. This meticulously maintained home is filled with natural light and features a stunning open-concept living area that seamlessly flows onto a wraparound deck, perfect for entertaining or enjoying quiet time listening to the birds. A gorgeous detached studio, complete with its own heat pump and bathroom, provides the ideal space for guests, a home office, or creative pursuits. Car enthusiasts and hobbyists will appreciate the 3-car garage, two-vehicle carport, and abundant storage throughout. An accessory building adds even more flexibility, with exciting potential for a future detached suite. Combining privacy, functionality, and endless possibilities, this rare estate is a true gem. (id:63267)
Home overview
- Cooling Fully air conditioned
- Heat source Wood
- Heat type Heat pump
- # parking spaces 10
- # full baths 3
- # total bathrooms 3.0
- # of above grade bedrooms 3
- Has fireplace (y/n) Yes
- Subdivision Shawnigan
- Zoning description Residential
- Directions 1920006
- Lot dimensions 2
- Lot size (acres) 2.0
- Building size 2976
- Listing # 1014049
- Property sub type Single family residence
- Status Active
- Other 7.01m X 7.01m
- Bathroom 1.524m X 1.524m
- Living room / dining room 3.962m X 3.658m
Level: Main - Kitchen 5.486m X 2.743m
Level: Main - Ensuite 2.438m X 2.438m
Level: Main - Laundry 2.743m X 3.048m
Level: Main - Bedroom 3.353m X 2.743m
Level: Main - Living room 5.791m X 4.572m
Level: Main - Bedroom 2.743m X 3.353m
Level: Main - Bathroom 2.134m X 2.438m
Level: Main - 3.658m X 2.438m
Level: Main - Primary bedroom 3.962m X 3.353m
Level: Main
- Listing source url Https://www.realtor.ca/real-estate/28875866/3061-renfrew-rd-shawnigan-lake-shawnigan
- Listing type identifier Idx

$-3,864
/ Month


