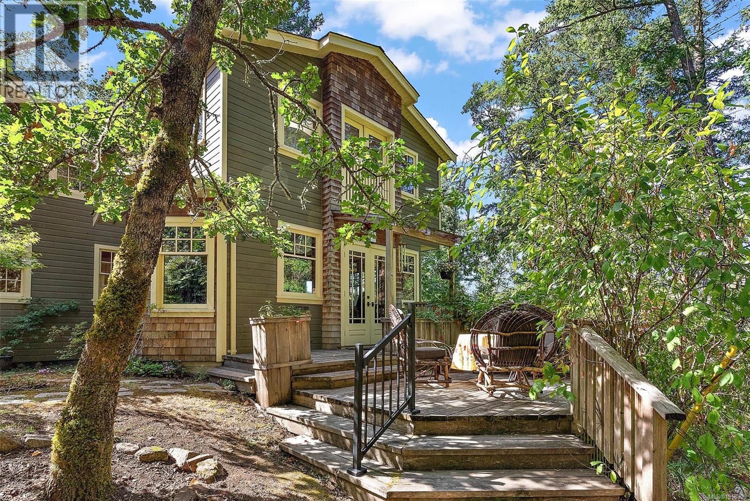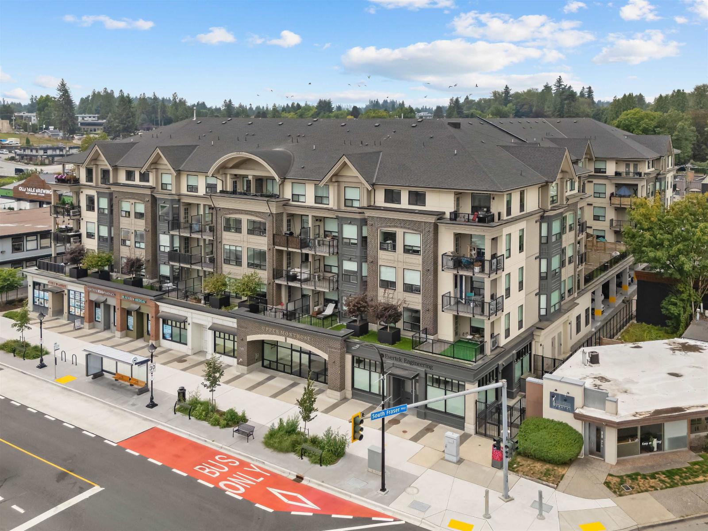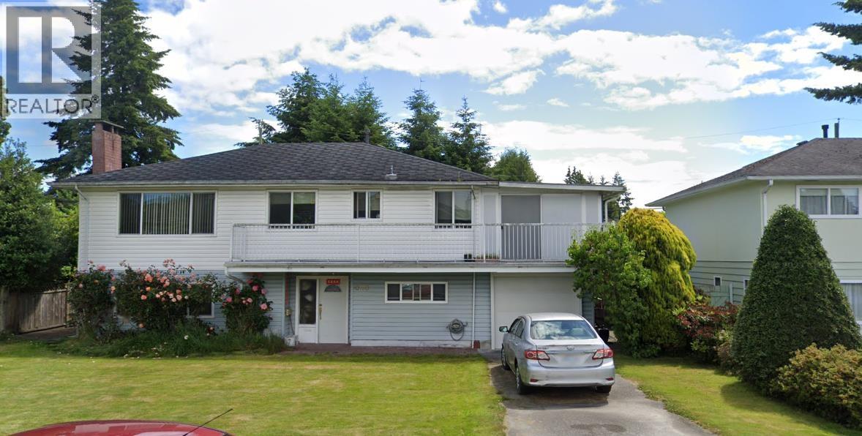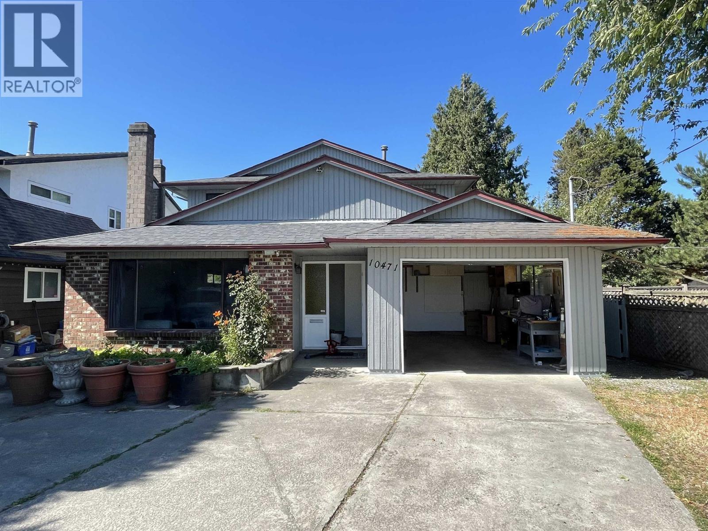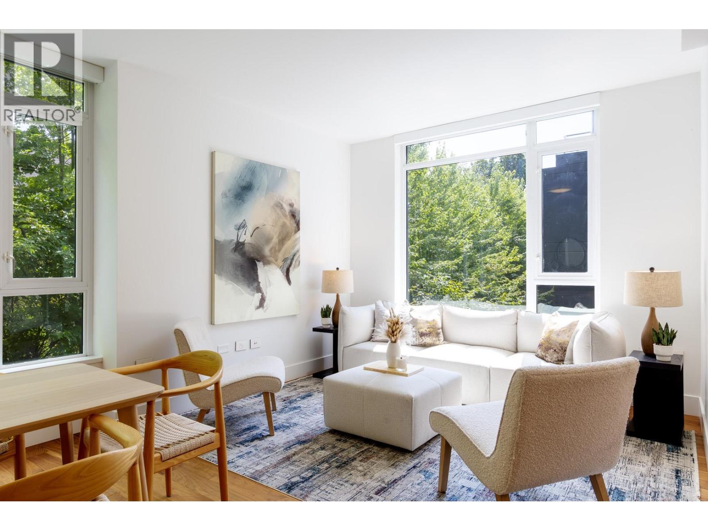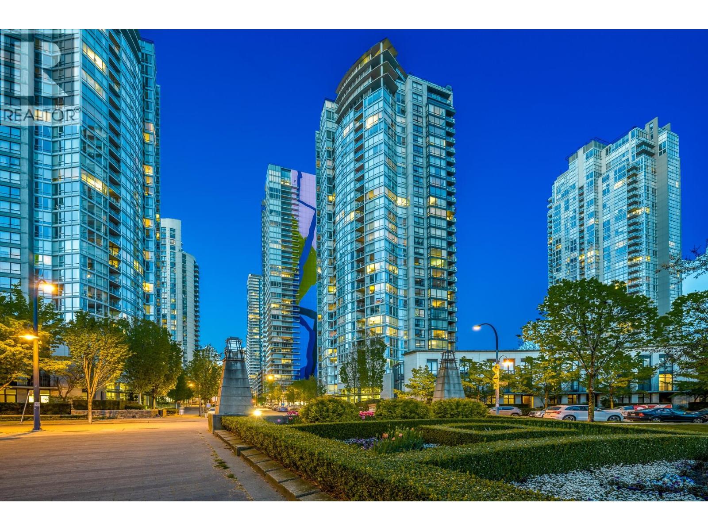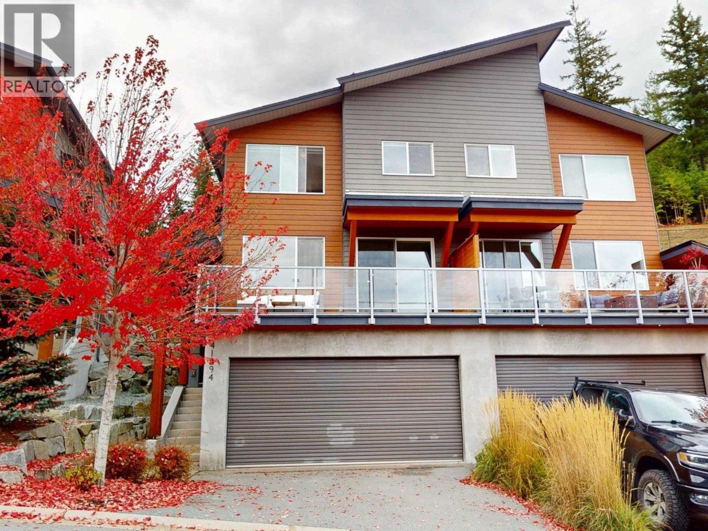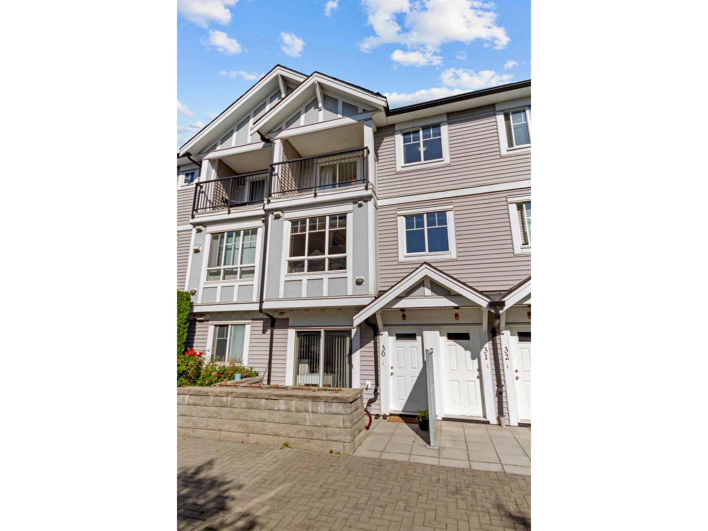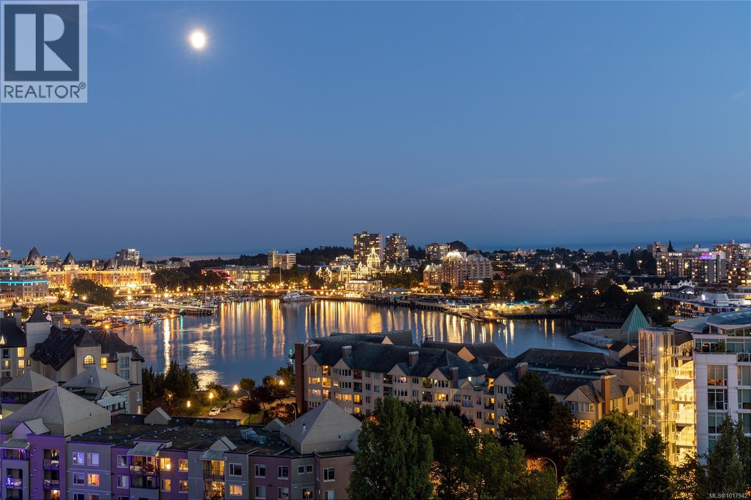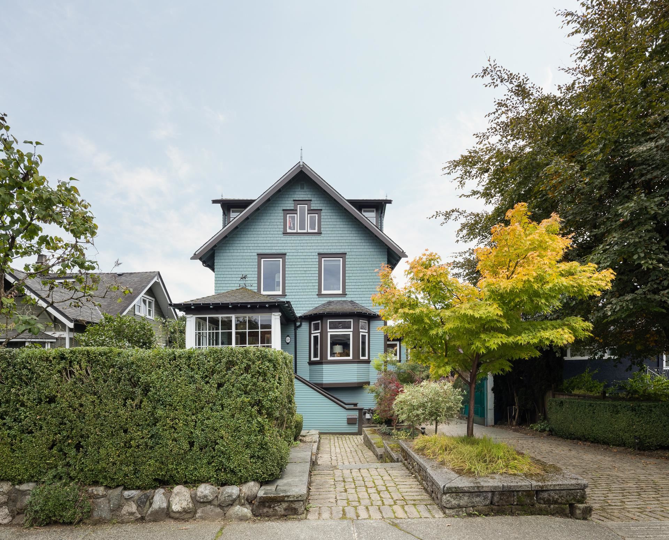- Houseful
- BC
- Shawnigan Lake
- Shawnigan Lake
- 3159 Shawnigan Lake Rd
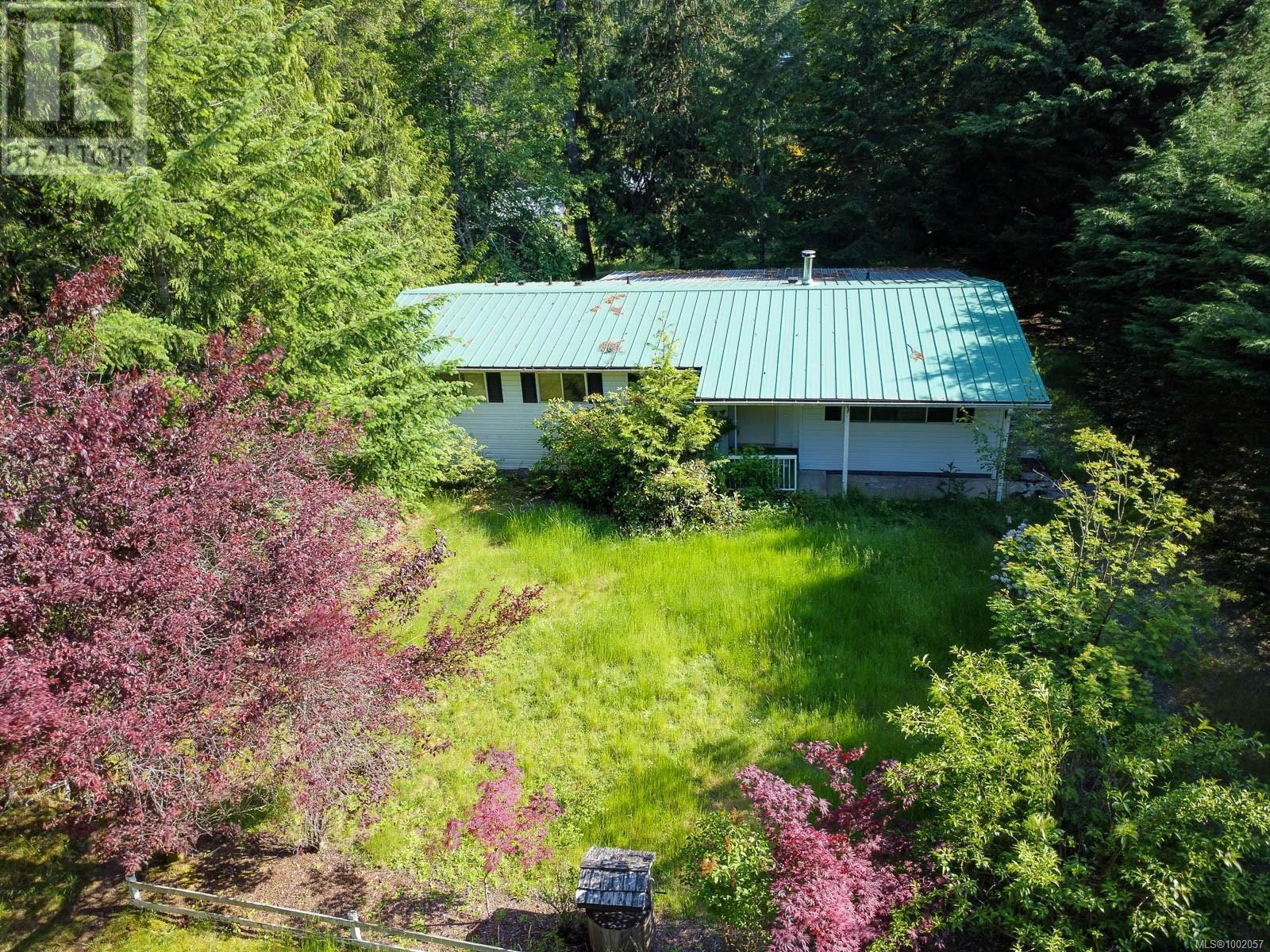
3159 Shawnigan Lake Rd
3159 Shawnigan Lake Rd
Highlights
Description
- Home value ($/Sqft)$345/Sqft
- Time on Houseful143 days
- Property typeSingle family
- Neighbourhood
- Median school Score
- Lot size3.28 Acres
- Year built1976
- Mortgage payment
COBBLE HILL ACREAGE. Private, gently sloping 3.28 acre property may be the perfect site for your new home. Currently improved with an older 3 bedroom, deregistered double wide mobile home set on a full height, unfinished basement and a newer metal roof. This unit features a large living room-dining area, a galley style kitchen, primary bedroom with walk-in closet and 4 piece ensuite bathroom, two other smaller bedrooms, a 3 piece bath and main floor laundry. A 12' X 32' covered deck provides extended living space on a seasonal basis. The full, unfinished basement level with access only to the backyard provides lots of storage space. Other buildings on the property include a workshop, two storage units (carport style structures) suitable for vehicles, boats or equipment and a shelter/barn with 3 stalls and additional rooms for feed storage. Close to Shawnigan Lake and within an hours drive of Victoria. (id:63267)
Home overview
- Cooling None
- Heat source Oil, wood
- Heat type Forced air
- # parking spaces 4
- # full baths 2
- # total bathrooms 2.0
- # of above grade bedrooms 3
- Has fireplace (y/n) Yes
- Subdivision Shawnigan
- Zoning description Residential
- Lot dimensions 3.28
- Lot size (acres) 3.28
- Building size 2284
- Listing # 1002057
- Property sub type Single family residence
- Status Active
- Bedroom 3.404m X 2.184m
Level: Main - Bedroom 3.404m X 2.235m
Level: Main - Bathroom 3 - Piece
Level: Main - Ensuite 4 - Piece
Level: Main - Dining room 2.362m X 2.438m
Level: Main - Eating area 3.353m X 3.404m
Level: Main - Living room 5.867m X 4.648m
Level: Main - Primary bedroom 4.369m X 3.353m
Level: Main - Kitchen 2.235m X 2.311m
Level: Main
- Listing source url Https://www.realtor.ca/real-estate/28407923/3159-shawnigan-lake-rd-shawnigan-lake-shawnigan
- Listing type identifier Idx

$-2,103
/ Month

