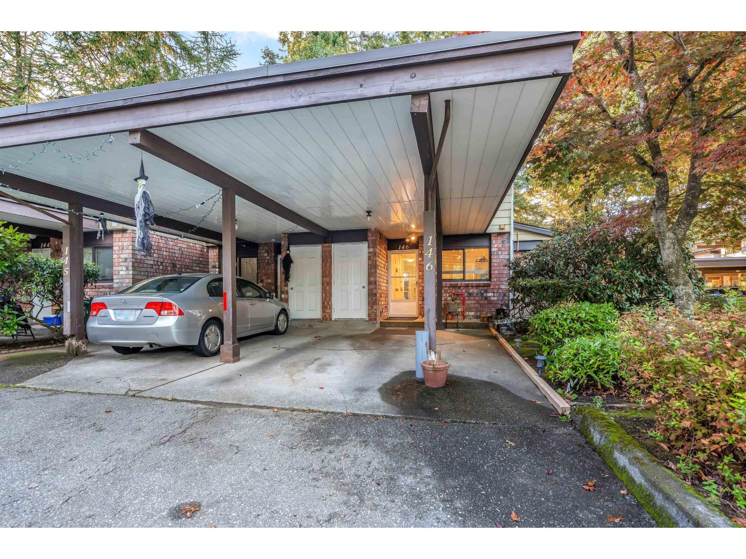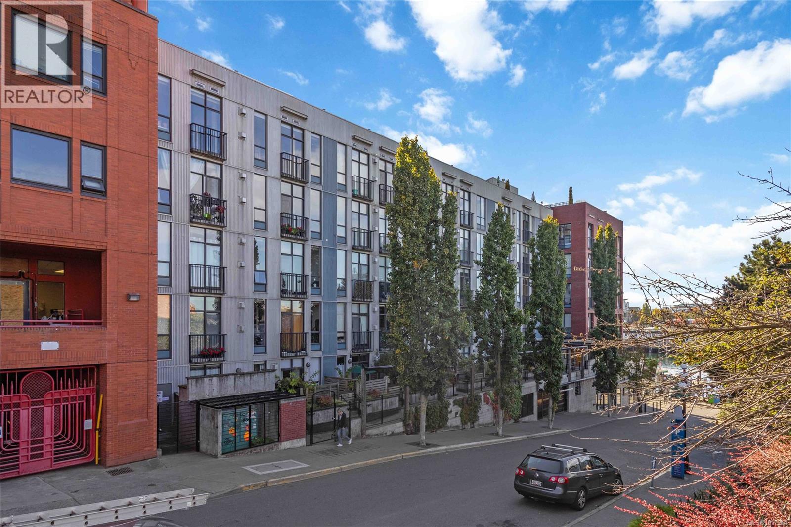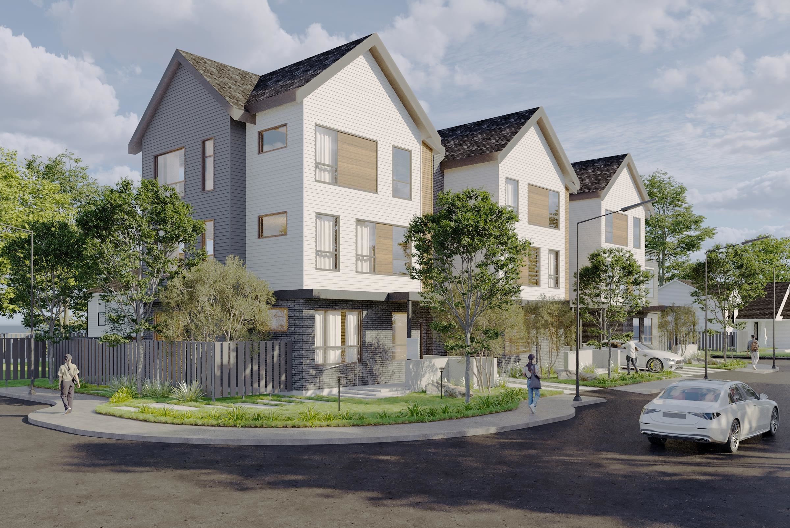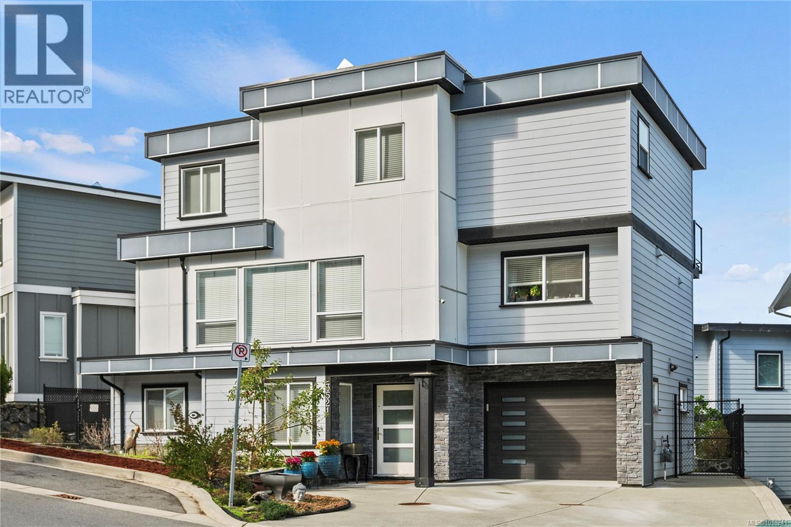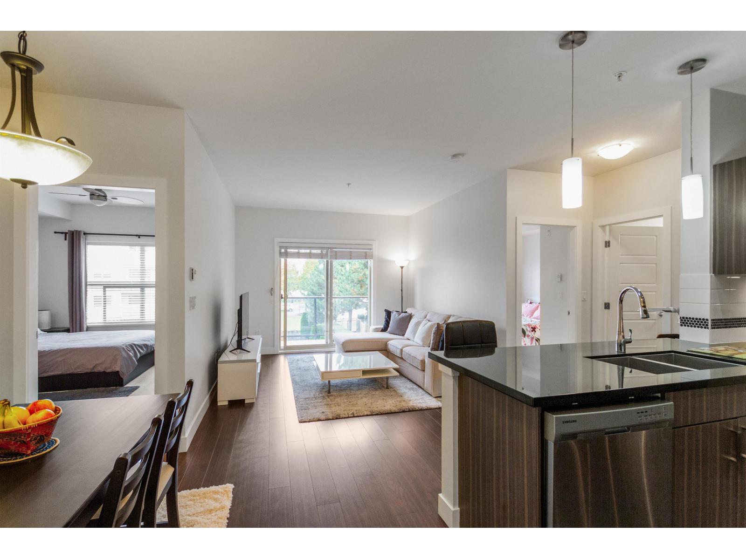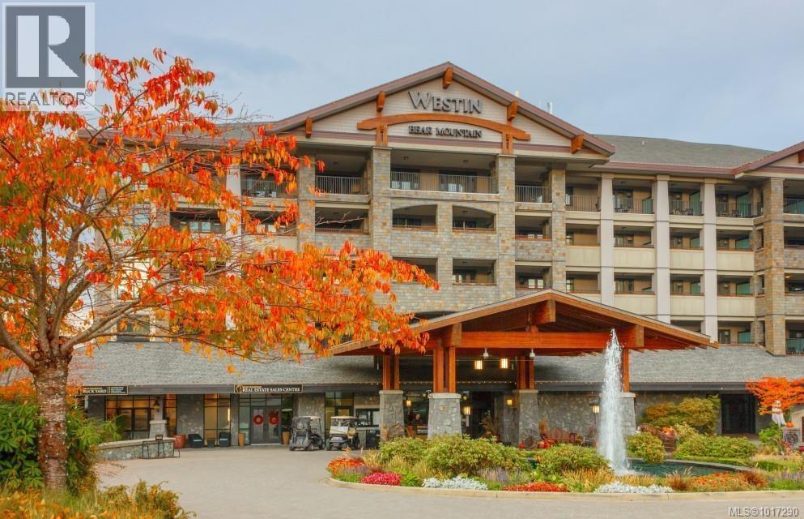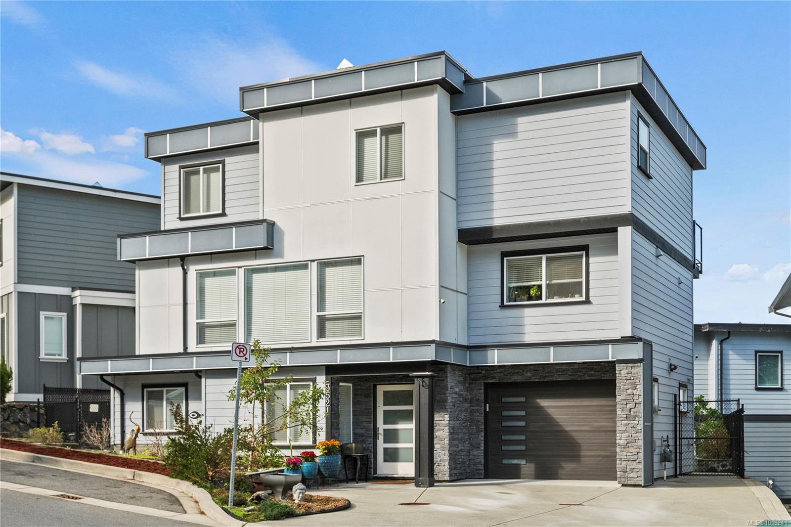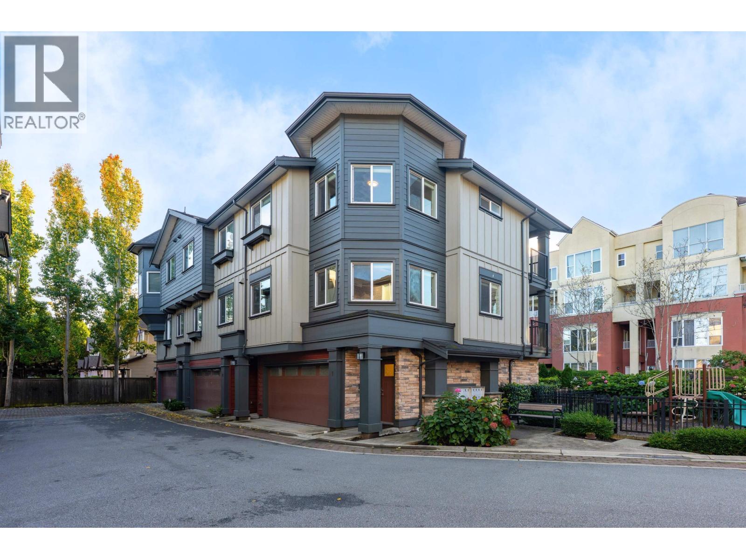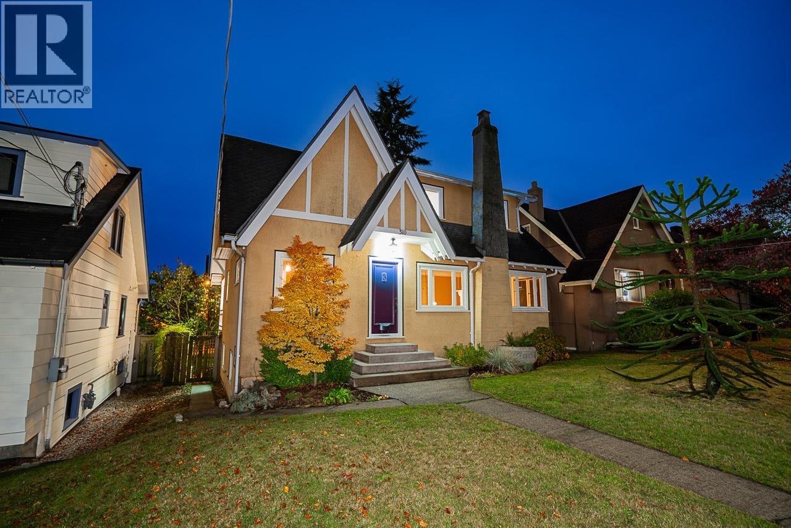- Houseful
- BC
- Shawnigan Lake
- Shawnigan Lake
- 319 Stebbings Rd
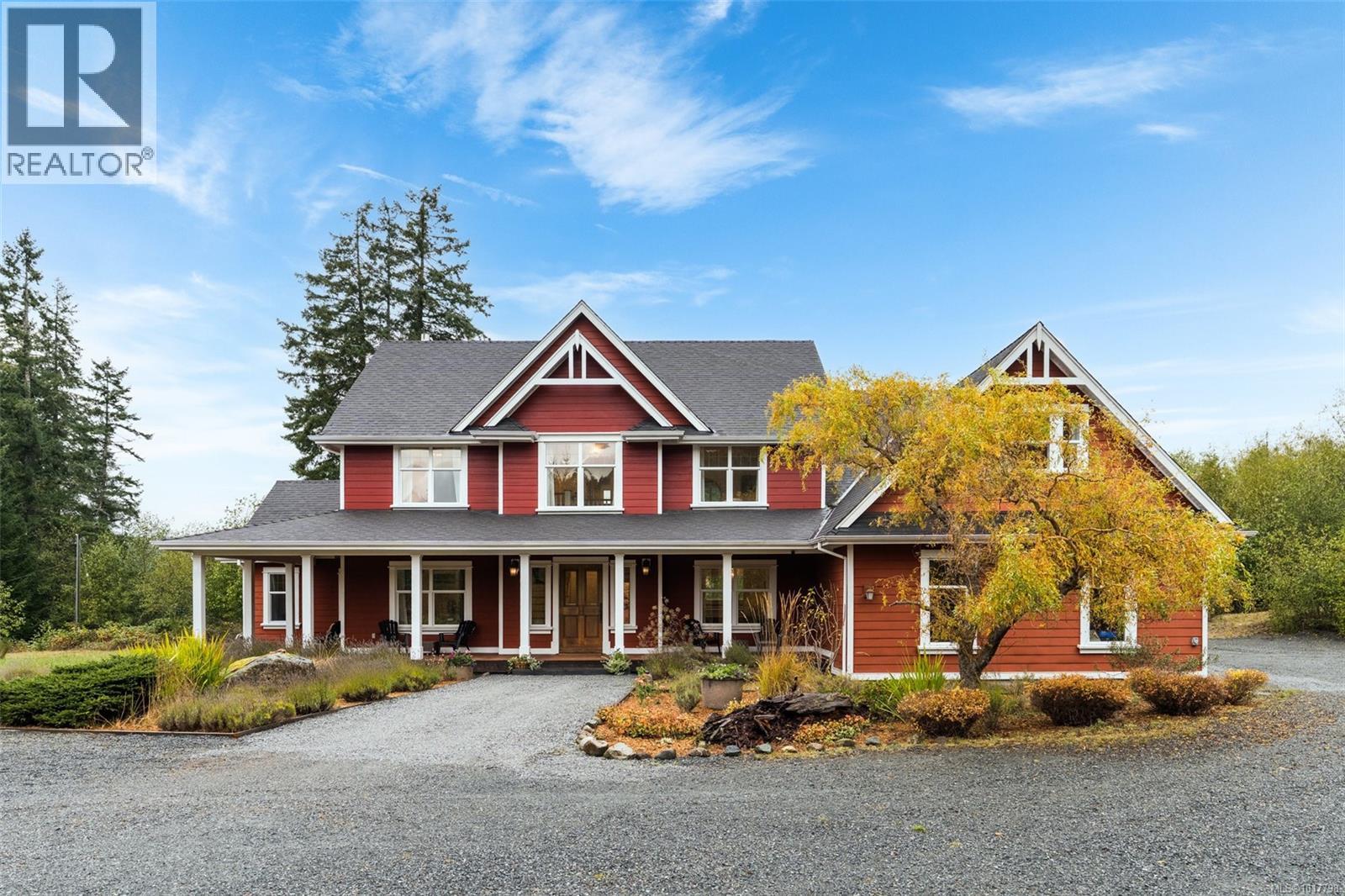
319 Stebbings Rd
319 Stebbings Rd
Highlights
Description
- Home value ($/Sqft)$636/Sqft
- Time on Housefulnew 6 hours
- Property typeSingle family
- StyleCape cod,contemporary
- Neighbourhood
- Lot size5 Acres
- Year built2007
- Mortgage payment
NEW LISTING! “Living in a valley surrounded by mountain tops” — this rare 5-acre Shawnigan Lake estate is an extraordinary opportunity to own two private residences totaling over 6,700 sq. ft. The Primary Residence (over 4,000 sq. ft.) features 10-foot ceilings, a grand cathedral-style entry, and a newly redesigned primary suite complete with a serene retreat area and spa-inspired ensuite. A bright, self-contained in-law studio offers full laundry and a private deck, while the main level includes generous living, dining, and family spaces, a den, mudroom, and a total of 5 bedrooms and 4 bathrooms. The interior is highlighted by vaulted ceilings, a stone fireplace, a spacious kitchen, and designer lighting that creates warmth and elegance throughout. Privately set beyond a landscaped berm, the Carriage House (2,644 sq. ft.) comprises four fully equipped two-bedroom suites, each with its own outdoor space and mountain views. Recent updates include a new septic system, dual UV filtration, upgraded electrical, a new cistern, refreshed decking, painting, fencing, and enhanced landscaping with vegetable gardens and a peaceful pond. With 9-foot ceilings, proven rental income, and exceptional privacy, this property is ideal for multi-generational living, investment, or a lifestyle estate. All just 15 minutes to Langford and Greater Victoria, close to schools, the highway, Shawnigan Lake, and Mill Bay — a true retreat nestled on a tranquil mountaintop. For more information contact Christian 778-678-3098. INCREDIBLE REVENUE POTENTIAL set in one of the islands most fabulous communities. (id:63267)
Home overview
- Cooling Central air conditioning, fully air conditioned
- Heat source Electric, propane, other
- Heat type Forced air, heat pump
- # parking spaces 20
- # full baths 8
- # total bathrooms 8.0
- # of above grade bedrooms 12
- Has fireplace (y/n) Yes
- Subdivision Shawnigan
- View Mountain view, valley view
- Zoning description Residential
- Directions 2160458
- Lot dimensions 5
- Lot size (acres) 5.0
- Building size 4082
- Listing # 1017798
- Property sub type Single family residence
- Status Active
- Other 1.829m X 1.524m
- Kitchen 4.877m X 1.219m
- Kitchen 4.877m X 1.219m
- Family room 7.62m X 3.962m
Level: 2nd - Primary bedroom 5.791m X 3.658m
Level: 2nd - Bathroom 4 - Piece
Level: 2nd - Bedroom 4.572m X 4.572m
Level: 2nd - Bathroom 4.572m X 3.353m
Level: 2nd - Bedroom 4.267m X 3.962m
Level: 2nd - Bedroom 4.572m X 4.572m
Level: 2nd - Living room / dining room 2.438m X 1.219m
Level: Main - Living room / dining room 4.572m X 2.438m
Level: Main - Bathroom 3.048m X 0.914m
Level: Main - Kitchen 2.438m X 1.219m
Level: Main - Living room 6.706m X 4.572m
Level: Main - 3.658m X 2.438m
Level: Main - Dining room 3.962m X 3.962m
Level: Main - Mudroom 5.486m X 3.658m
Level: Main - Kitchen 5.486m X 4.267m
Level: Main - Bathroom 5 - Piece
Level: Main
- Listing source url Https://www.realtor.ca/real-estate/29027099/319-stebbings-rd-shawnigan-lake-shawnigan
- Listing type identifier Idx

$-6,920
/ Month


