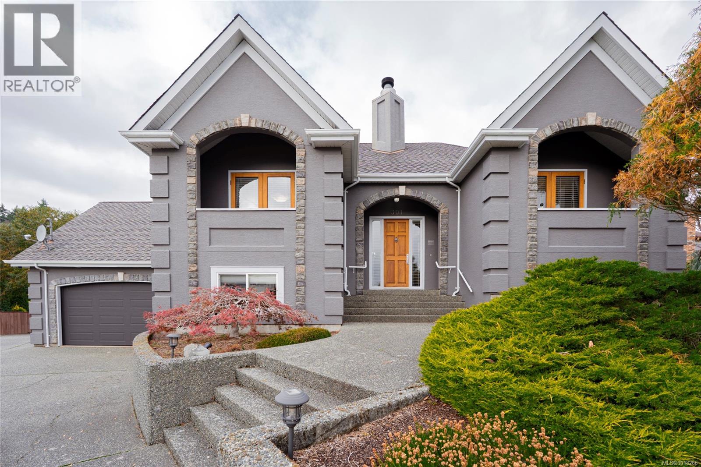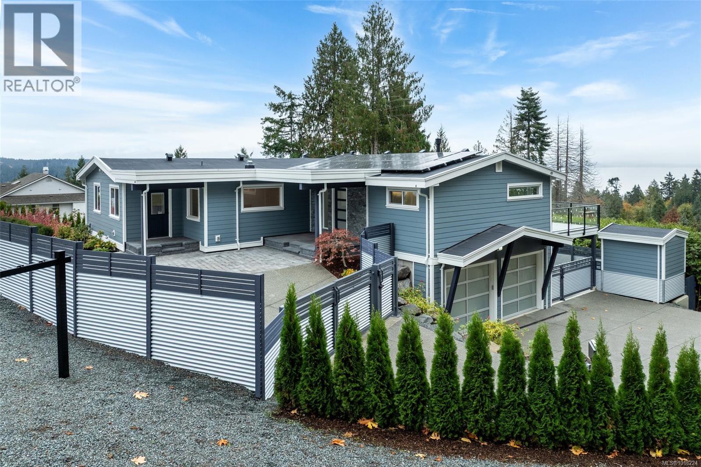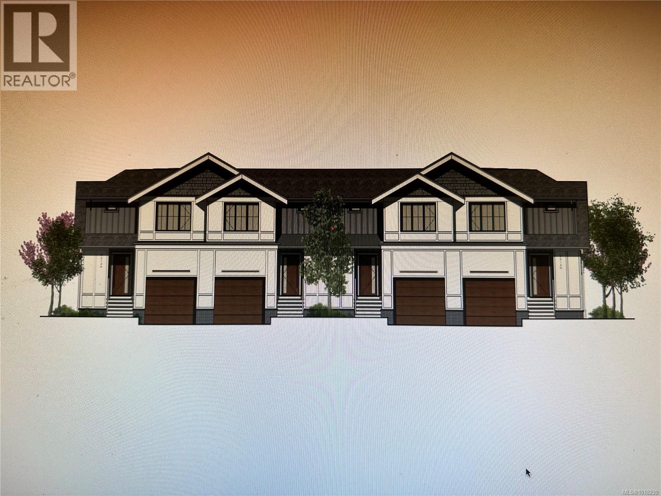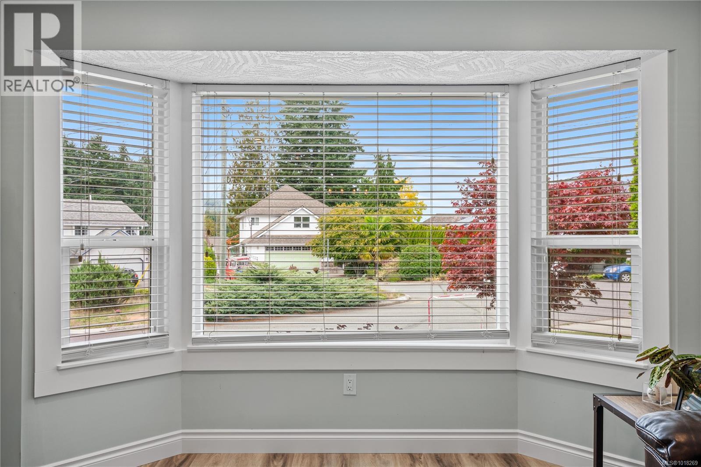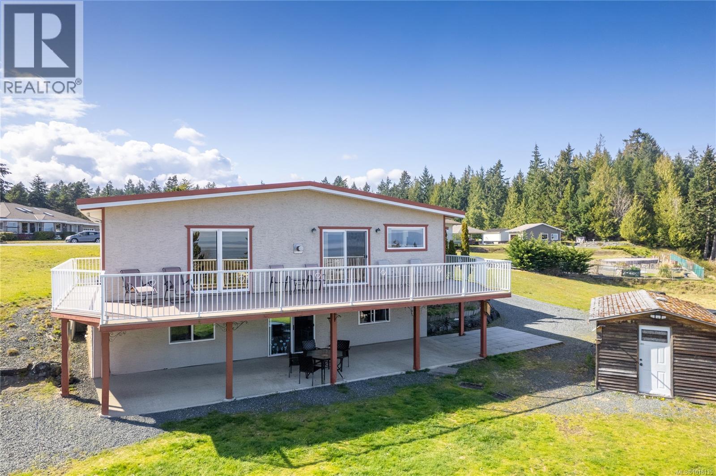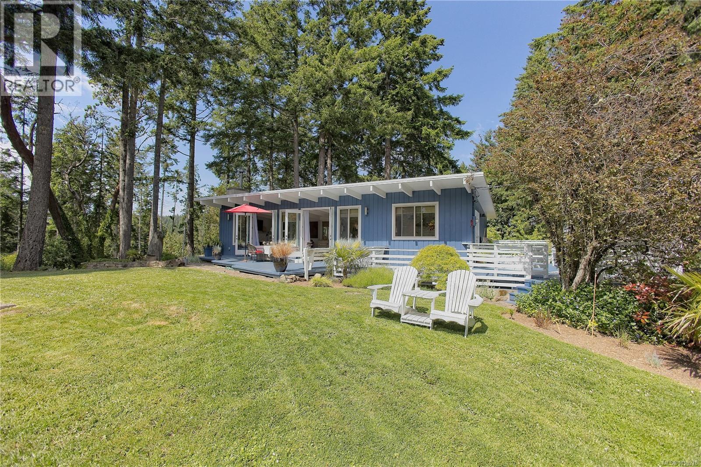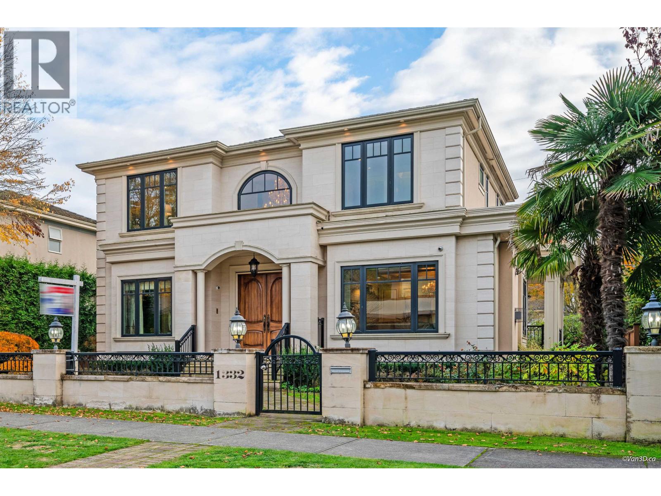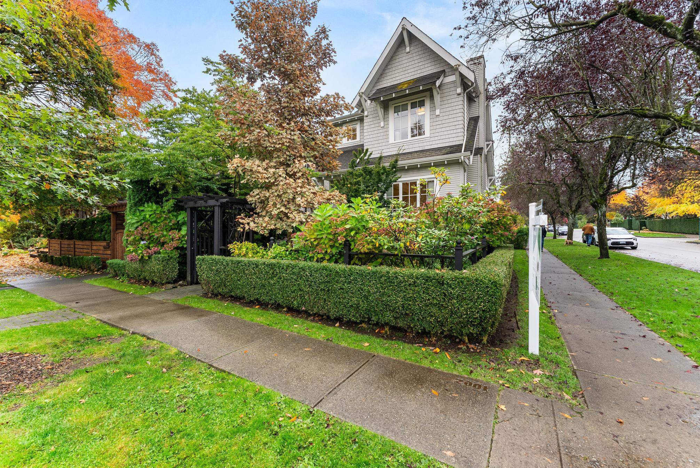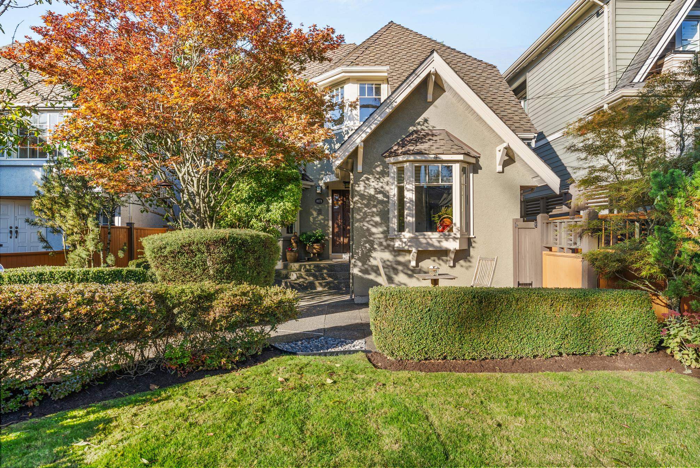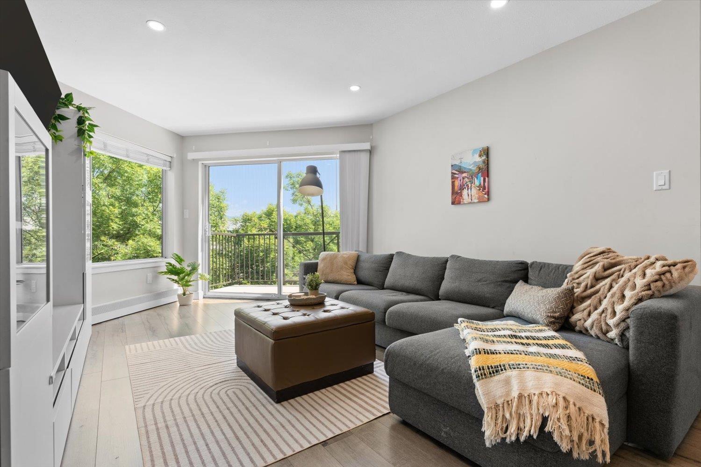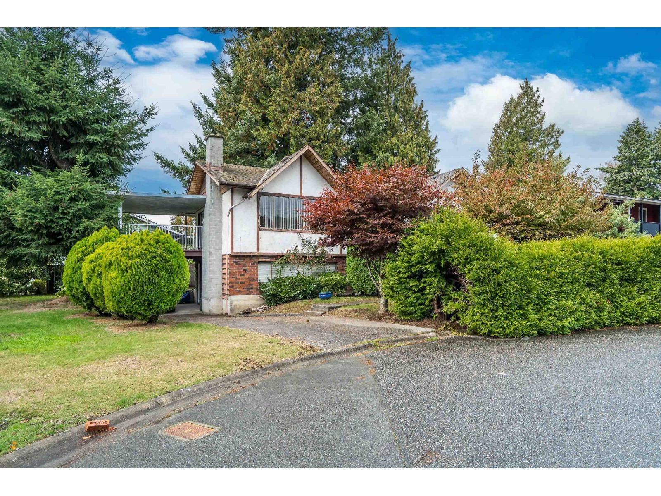- Houseful
- BC
- Shawnigan Lake
- Shawnigan Lake
- 687-689 Shawnigan Lake Rd
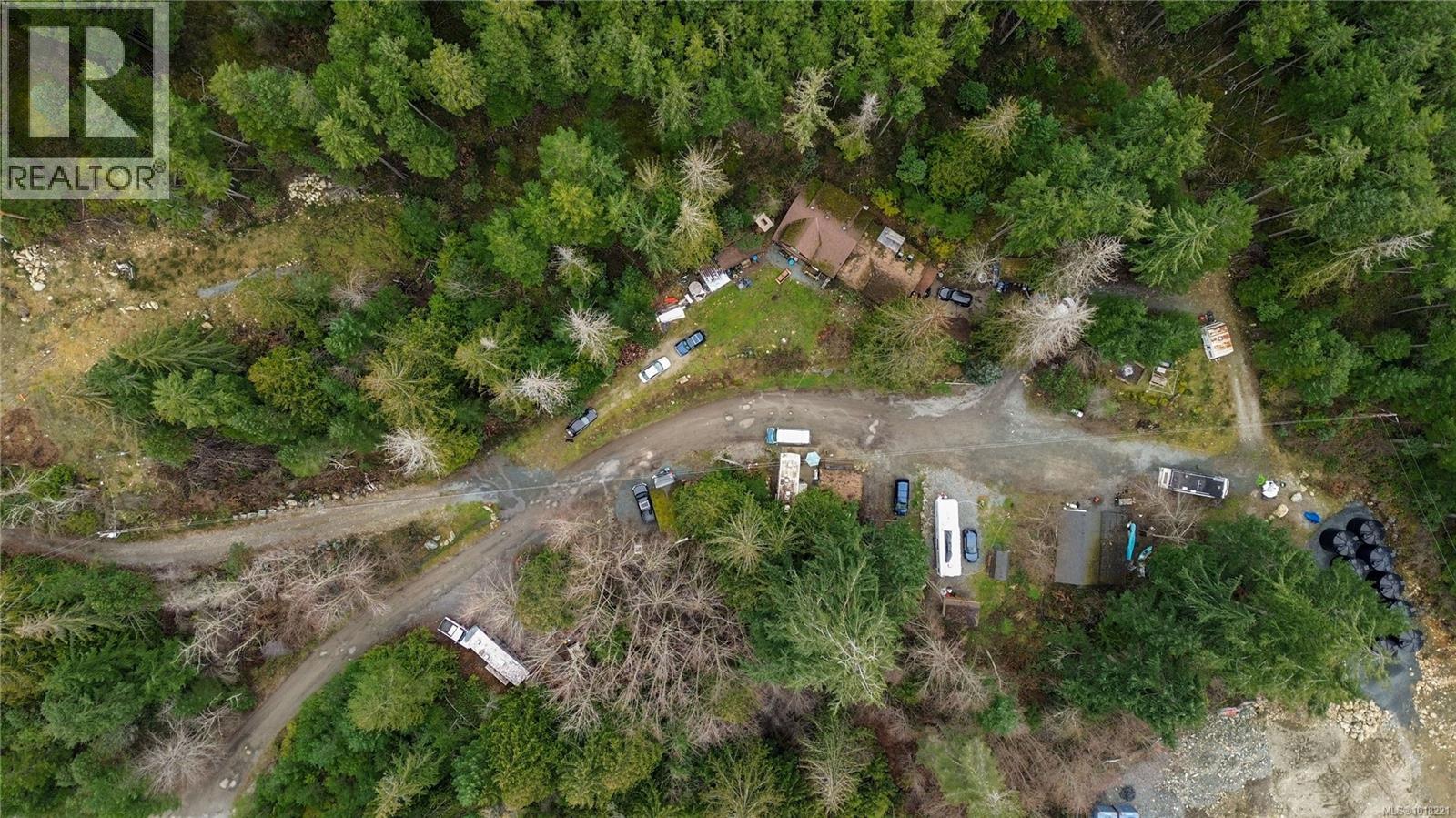
687-689 Shawnigan Lake Rd
687-689 Shawnigan Lake Rd
Highlights
Description
- Home value ($/Sqft)$1,101/Sqft
- Time on Housefulnew 3 hours
- Property typeSingle family
- Neighbourhood
- Lot size40 Acres
- Year built2005
- Mortgage payment
Exciting opportunity! This 40-acre Shawnigan Lake property offers endless potential. Located at the end of a cul-de-sac in an industrial area, just 1 min to the Trans-Canada Hwy & 10 mins to Langford, it features 2 dwellings w/ separate addresses: a main house & a manufactured home (rented, sep. power). Generates over $10K/month in rent! Zoned F1 Forestry, it includes approx. 20 acres of flat land & 20 acres of treed, varied terrain w/ multiple wells, a 145' drilled well (20 US GPM), excellent septic, & several building sites, some w/ water views. Not in the ALR, it’s ideal for rezoning to Light Industrial surrounding properties are L1. Enjoy trails for ATVs, 4x4s, hiking, or access to crown land & natural trails heading up-Island. Unlimited timber, rocks, & possible pit or dump site options. A private retreat or lucrative investment w/ long-term growth as Shawnigan expands. Wildlife abounds, making this property perfect for adventurous living, industrial development, or holding. (id:63267)
Home overview
- Cooling None
- Heat source Electric
- Heat type Baseboard heaters
- # parking spaces 10
- # full baths 3
- # total bathrooms 3.0
- # of above grade bedrooms 3
- Has fireplace (y/n) Yes
- Subdivision Shawnigan
- Zoning description Residential/commercial
- Lot dimensions 40
- Lot size (acres) 40.0
- Building size 2496
- Listing # 1018221
- Property sub type Single family residence
- Status Active
- Bathroom 3 - Piece
Level: 2nd - Bedroom 5.105m X 3.632m
Level: 2nd - Storage 1.727m X 3.632m
Level: 2nd - Family room 4.902m X 5.994m
Level: 2nd - Bedroom 4.775m X 3.658m
Level: 2nd - Dining room 6.045m X 3.861m
Level: Main - Kitchen 6.045m X 3.048m
Level: Main - Bathroom 4 - Piece
Level: Main - Laundry 2.235m X 2.184m
Level: Main - Living room 8.763m X 5.334m
Level: Main - Primary bedroom 5.918m X 4.267m
Level: Main - Bathroom 5 - Piece
Level: Main - Storage 1.854m X 2.87m
Level: Main - Den 3.581m X 2.769m
Level: Main
- Listing source url Https://www.realtor.ca/real-estate/29029134/687-689-shawnigan-lake-rd-shawnigan-lake-shawnigan
- Listing type identifier Idx

$-7,331
/ Month


