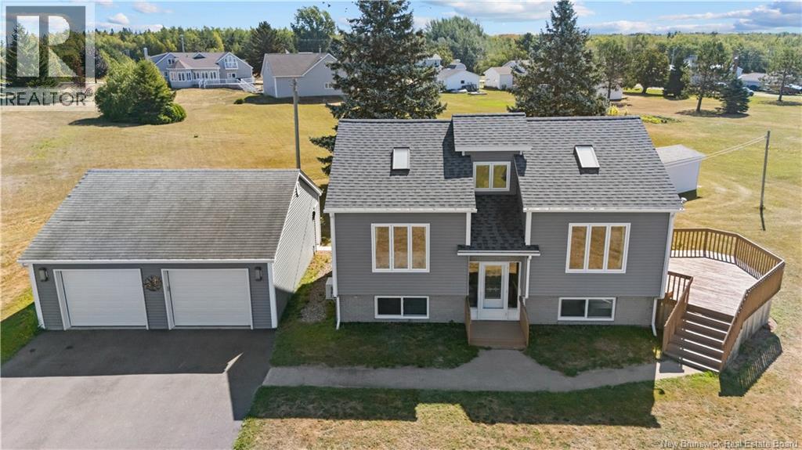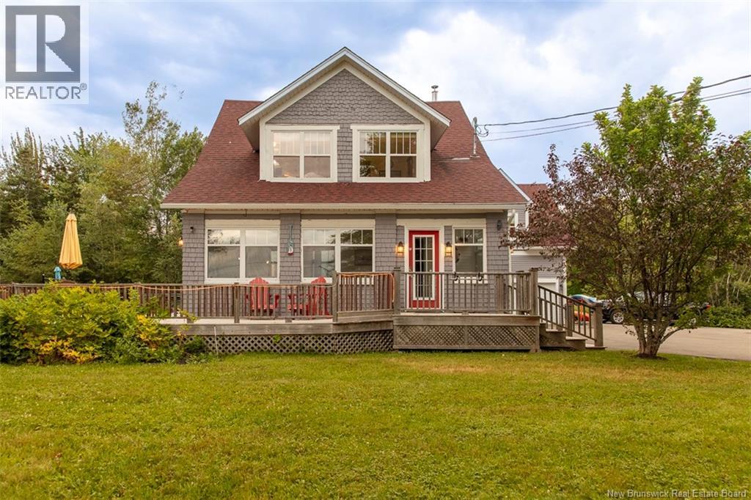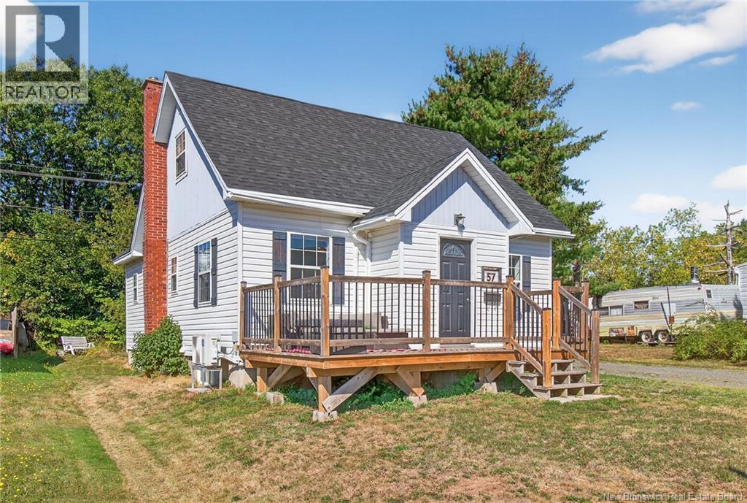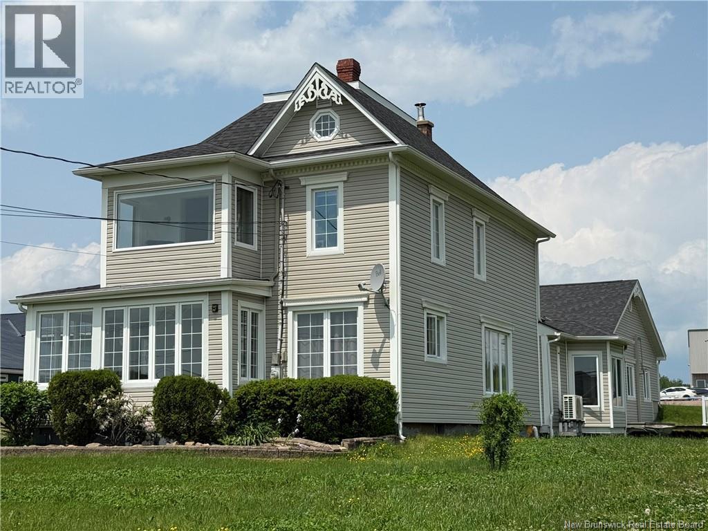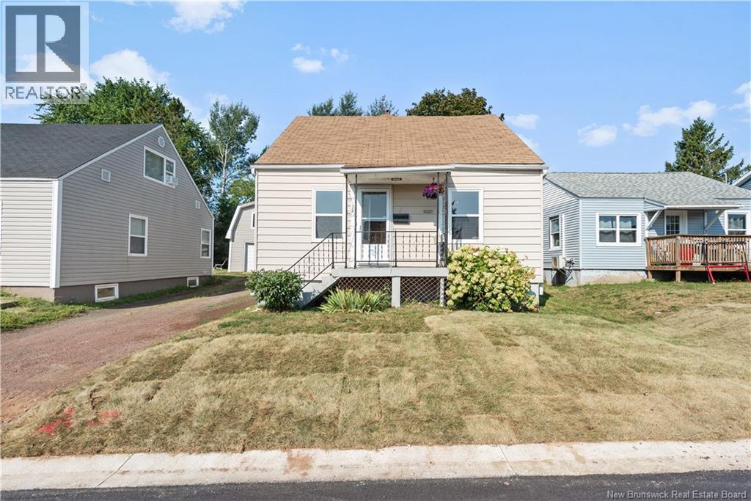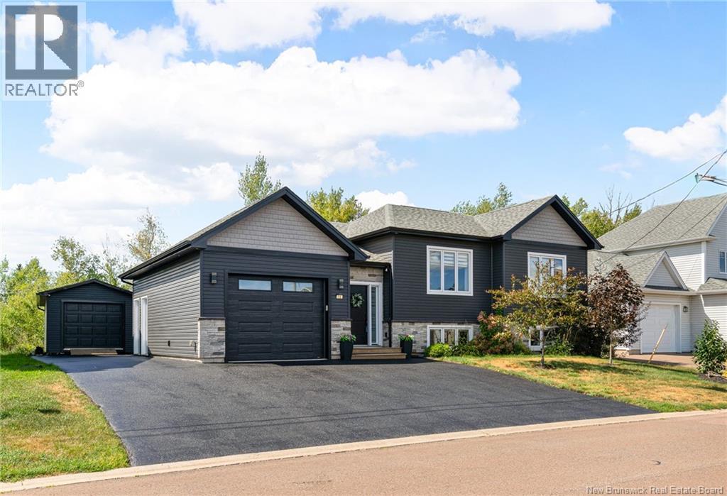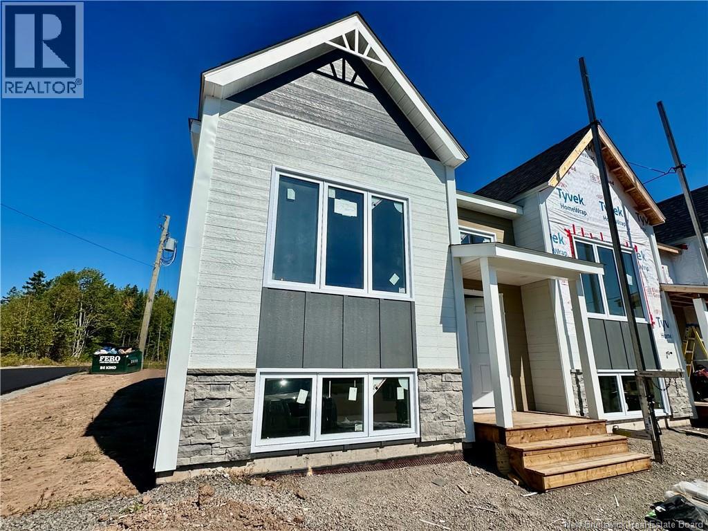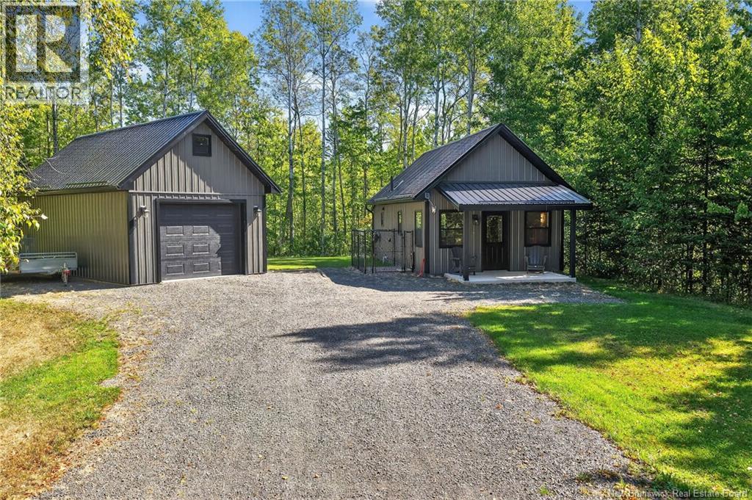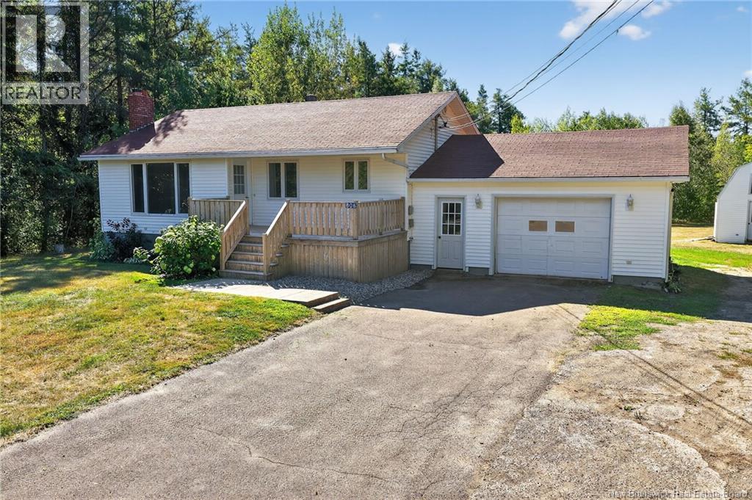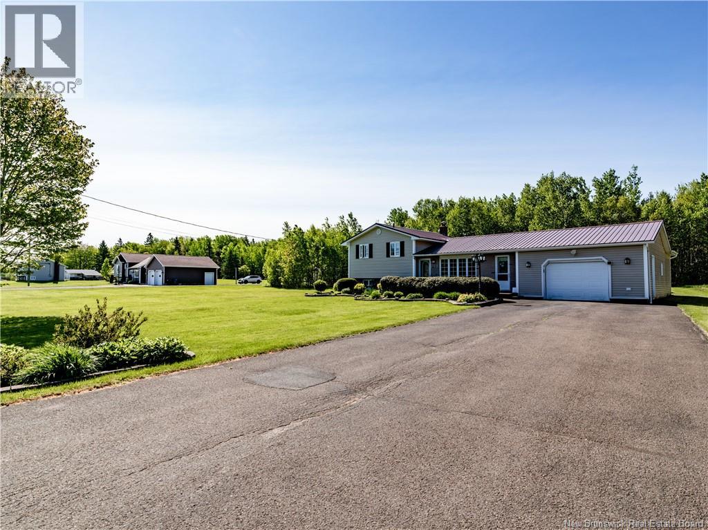- Houseful
- NB
- Shediac Bridge
- E4R
- 2453 Shediac River Rd
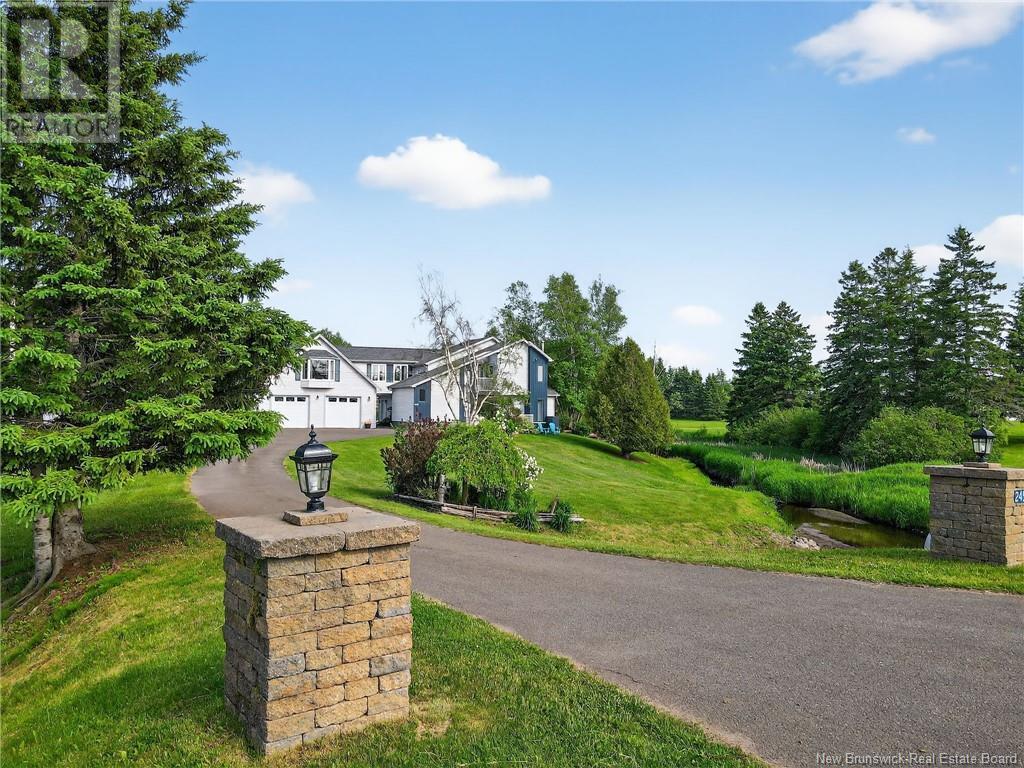
2453 Shediac River Rd
2453 Shediac River Rd
Highlights
Description
- Home value ($/Sqft)$216/Sqft
- Time on Houseful84 days
- Property typeSingle family
- Style3 level
- Lot size1.95 Acres
- Year built1990
- Mortgage payment
Welcome to 2453 Shediac River Road, in peaceful Shediac River NB - Fabulous country living close to Shediac and minutes to Moncton/Dieppe. This exceptional well maintained multi-level home features an attached oversized 2 car heated garage, with workshop & room to park your toys. paved driveway & a private amazing 1.95 acre setting. This home boasts 2 kitchens ( appliances remain) 2 laundry areas (appliances remain) 4 mini splits (heat & ac ) 3 bedrooms (2 with balconies) 2.5 bathrooms, and a fabulous backyard with decking & gazebo - great for relaxing & entertaining. The impressive loft - is great for family members - mother/father, grandparents. Ideal for a bedroom & sitting area or home office. Excellent internet. Many updates! All roofing shingles new in 2024. Outbuildings remain. HOOK UP FOR RV LOCATED - BACK OF GARAGE - ELECTRICTY & SEPTIC. Enjoy the EAST COAST LIFE STYLE! Just minutes to the Hop & Shop former Tonys convenience store with gas, Leos Fried Clams, highways, Parlee Beach & Aboiteau Beach, marinas, shopping, restaurants. A short drive to the International Airport. Property Taxes $4078.02 (2025). A MUST TO SEE! CHECK OUT THE IGUIDE VIRTUAL TOUR! CALL TO VIEW! MAKE AN OFFER! (id:63267)
Home overview
- Cooling Heat pump, air exchanger
- Heat source Electric, wood
- Heat type Baseboard heaters, heat pump, stove
- Sewer/ septic Septic system
- Has garage (y/n) Yes
- # full baths 2
- # half baths 1
- # total bathrooms 3.0
- # of above grade bedrooms 3
- Flooring Carpeted, laminate, tile, vinyl
- Lot dimensions 7883
- Lot size (acres) 1.9478626
- Building size 2915
- Listing # Nb120512
- Property sub type Single family residence
- Status Active
- Bathroom (# of pieces - 4) 3.023m X 2.896m
Level: 2nd - Living room 7.696m X 5.182m
Level: 2nd - Bedroom 3.454m X 3.988m
Level: 2nd - Primary bedroom 5.131m X 3.962m
Level: 2nd - Bedroom 4.547m X 3.099m
Level: 2nd - Bathroom (# of pieces - 3) 2.896m X 1.499m
Level: 2nd - Kitchen 4.191m X 3.556m
Level: 2nd - Storage 2.489m X 2.286m
Level: Basement - Recreational room 4.216m X 5.131m
Level: Basement - Living room 5.588m X 5.182m
Level: Main - Bathroom (# of pieces - 2) 1.549m X 2.286m
Level: Main - Laundry 1.778m X 2.489m
Level: Main - Sunroom 3.175m X 3.15m
Level: Main - Kitchen 6.35m X 3.734m
Level: Main - Dining room 3.886m X 2.489m
Level: Main
- Listing source url Https://www.realtor.ca/real-estate/28451925/2453-shediac-river-road-shediac-bridge
- Listing type identifier Idx

$-1,680
/ Month

