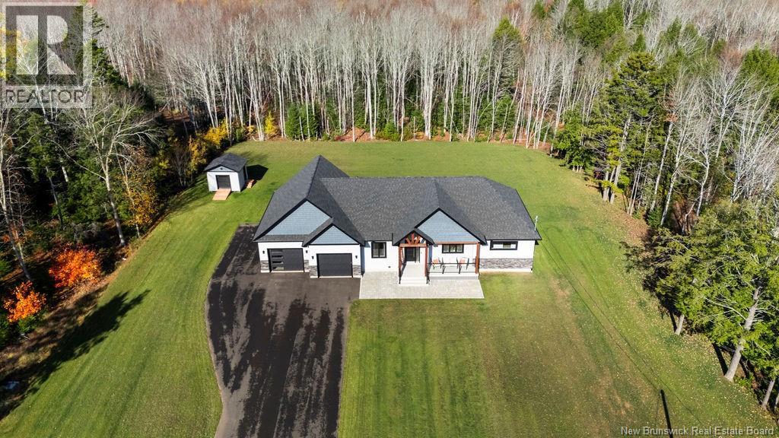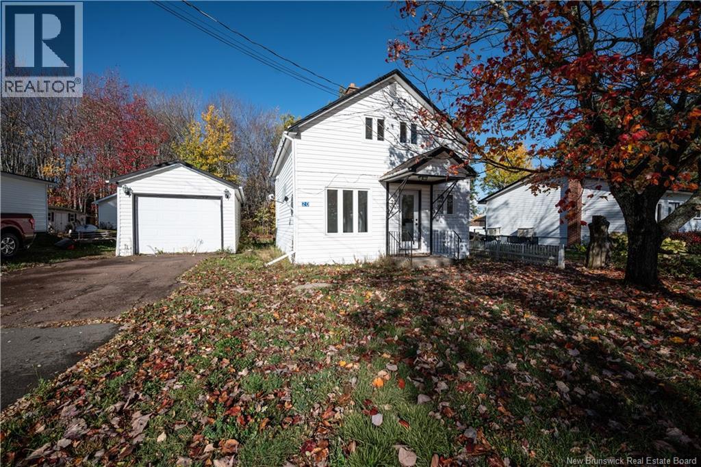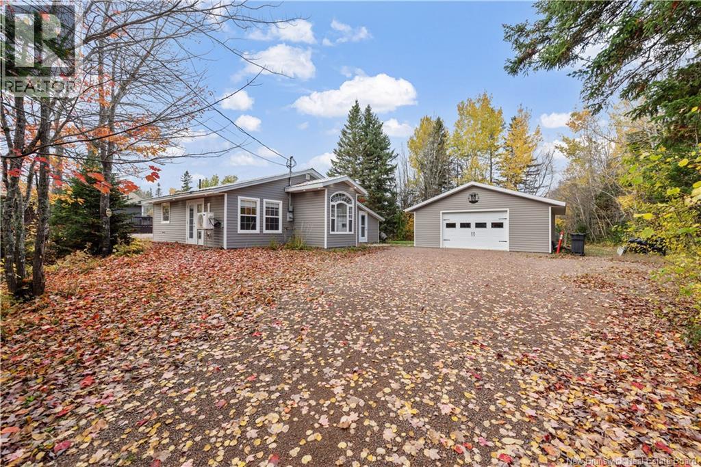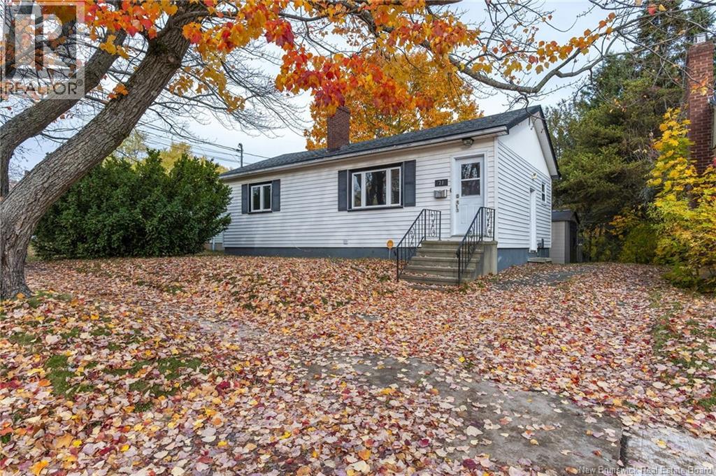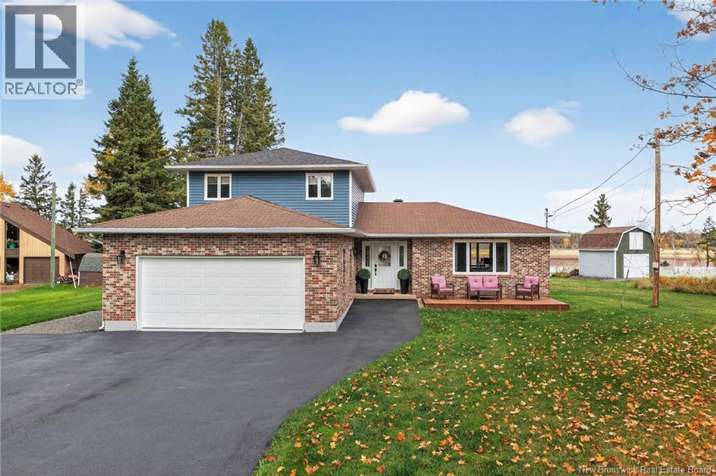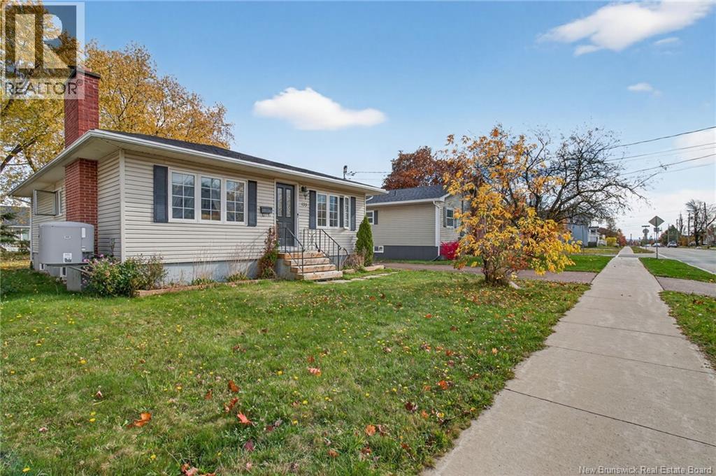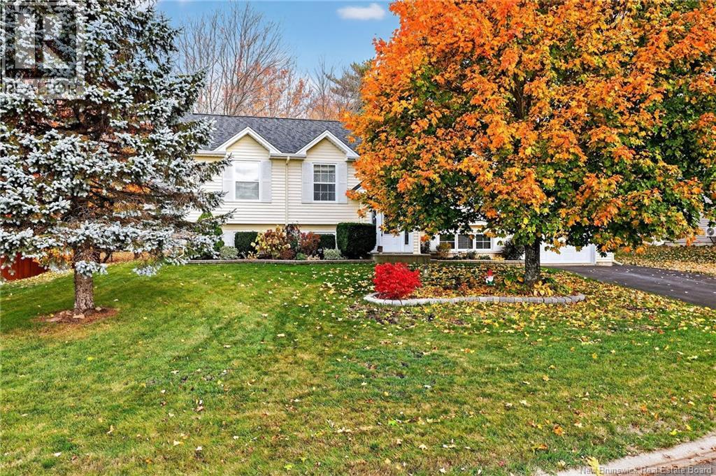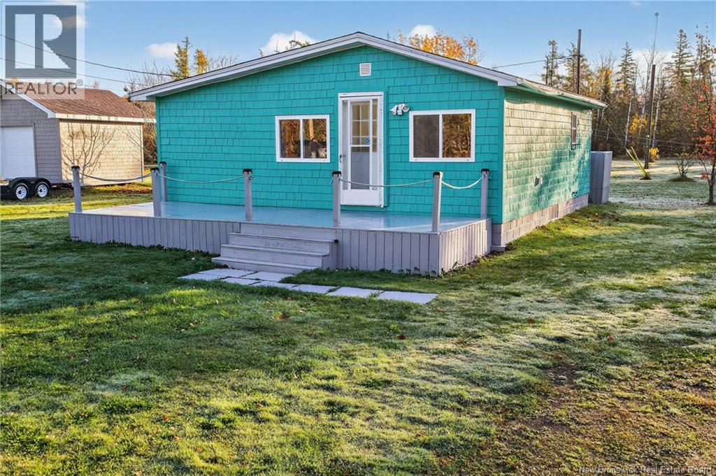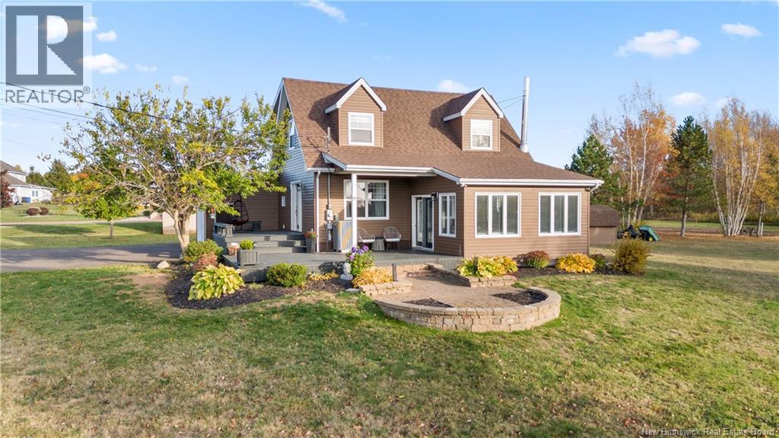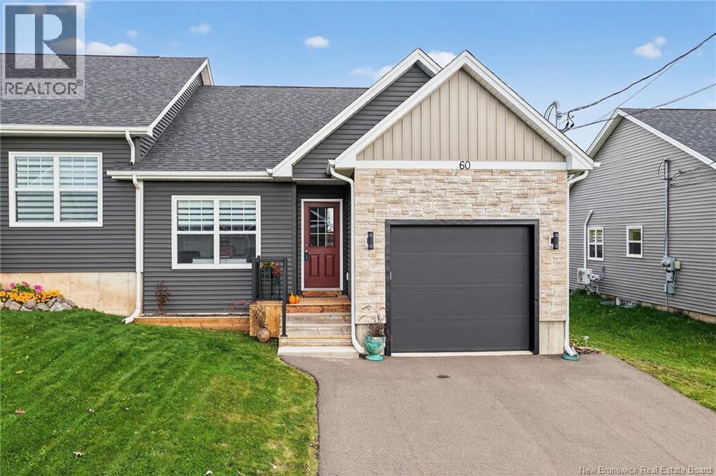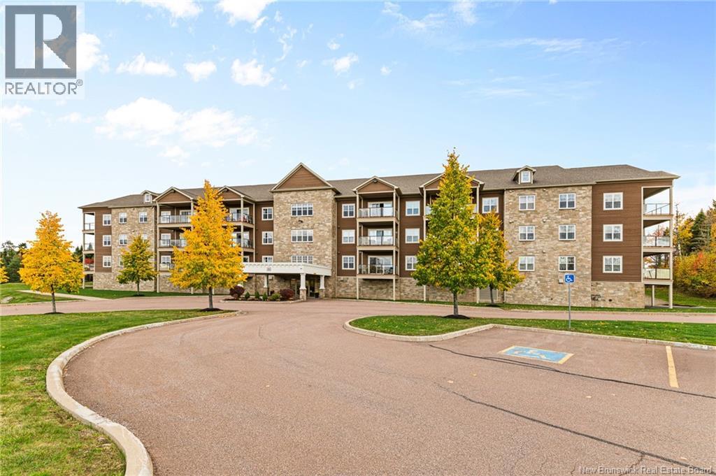- Houseful
- NB
- Shediac Cape
- E4P
- 319 Bateman Mill Rd
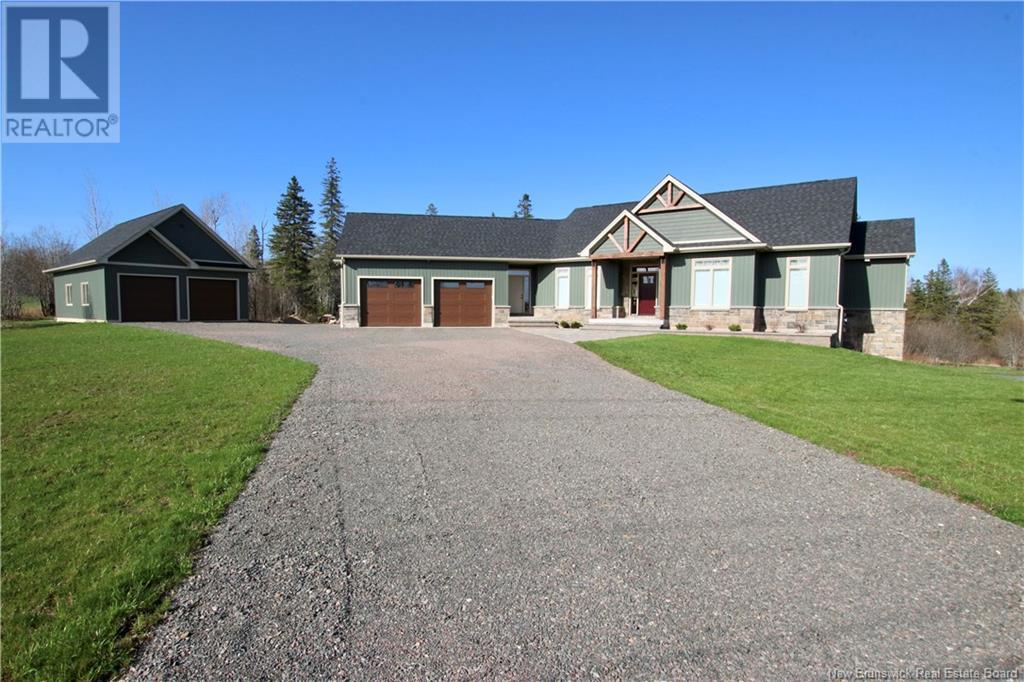
319 Bateman Mill Rd
319 Bateman Mill Rd
Highlights
Description
- Home value ($/Sqft)$359/Sqft
- Time on Houseful273 days
- Property typeSingle family
- StyleBungalow
- Lot size7.14 Acres
- Year built2023
- Mortgage payment
Welcome/Bienvenue to 319 Bateman Mill! This well appointed home sits on 7 acres mins from your everyday conveniences. Entering the foyer showcasing 9' ceilings and large windows for natural lighting . Living room with vaulted ceilings, beams and a stunning stone fireplace with a rustic mantle is truly timeless. Beautiful 7.5"" wide hickory flooring flows through this open plan home. The kitchen is well appointed with a propane stove, Quartz countertop, under cabinet lighting & 6' Island. A Large pantry with open shelves, drawers, beverage fridge and counter space to ensure a clutter free kitchen. From dining room enjoy the covered deck looking over the private treed backyard. The main bathroom is also accessible from the guest bedroom. The Primary bedroom with walk in closet & Spa inspired Ensuite having a free standing tub with remote to control motorized blind , custom shower with sitting bench and a double vanity including built-in makeup vanity. Laundry is on main level for everyday practicality. New owners will appreciate the large mud room next to the attached double garage. The finished WALK OUT basement with large windows is perfect for long term guests. Family room , Bedrooms/Den and a full bathroom for all your needs. Lots of storage is offered in this lower level. Enjoy the exterior terrace (wired for a hot tub). The propane operated generator will automatically connect during a power outage. Large detached insulated garage offering many possibilities. (id:63267)
Home overview
- Cooling Air conditioned, heat pump
- Heat source Propane
- Heat type Baseboard heaters, heat pump
- Sewer/ septic Septic system
- # total stories 1
- Has garage (y/n) Yes
- # full baths 3
- # total bathrooms 3.0
- # of above grade bedrooms 4
- Flooring Laminate, tile, hardwood
- Lot desc Partially landscaped
- Lot dimensions 2.89
- Lot size (acres) 7.141190259218217
- Building size 3200
- Listing # Nb111633
- Property sub type Single family residence
- Status Active
- Bathroom (# of pieces - 4) 3.048m X 3.048m
Level: Basement - Family room 7.036m X 7.544m
Level: Basement - Storage 6.883m X 5.08m
Level: Basement - Bedroom 4.674m X 3.759m
Level: Basement - Bedroom 4.648m X 3.658m
Level: Basement - Other 4.343m X 6.02m
Level: Basement - Mudroom Level: Main
- Primary bedroom 4.648m X 3.785m
Level: Main - Kitchen 3.581m X 4.496m
Level: Main - Bedroom 4.318m X 3.48m
Level: Main - Ensuite 3.048m X 3.581m
Level: Main - Living room 7.315m X 4.877m
Level: Main - Dining room 2.54m X 4.496m
Level: Main - Foyer 2.642m X 2.515m
Level: Main - Bathroom (# of pieces - 3) 2.972m X 2.642m
Level: Main - Pantry 1.702m X 2.769m
Level: Main
- Listing source url Https://www.realtor.ca/real-estate/27838042/319-bateman-mill-road-shediac-cape
- Listing type identifier Idx

$-3,064
/ Month

