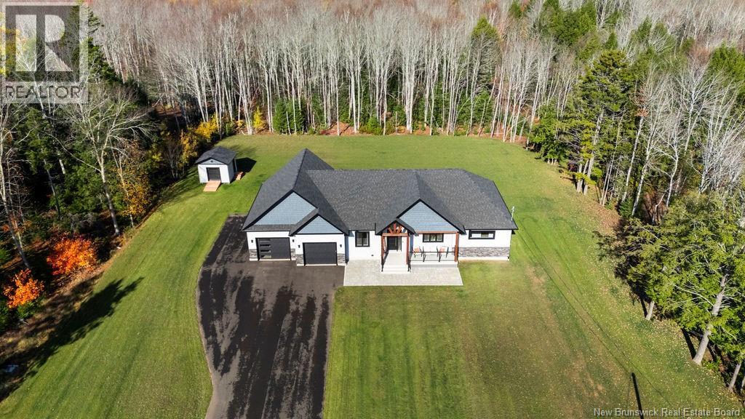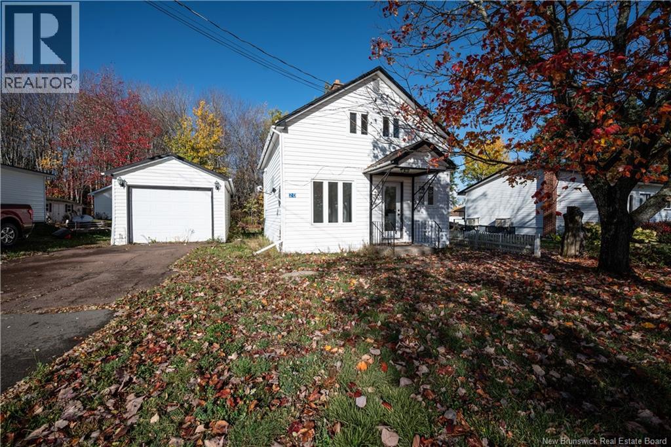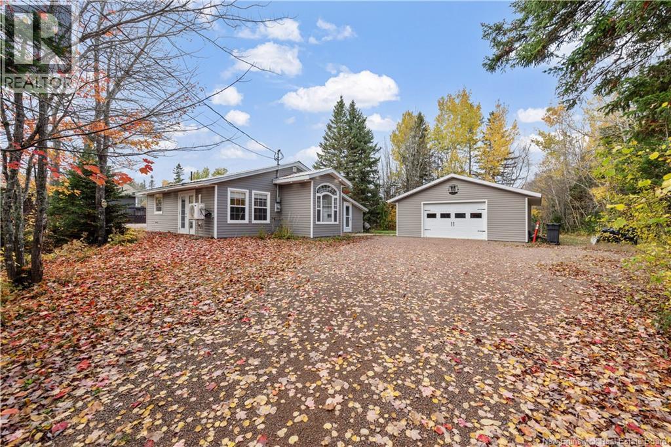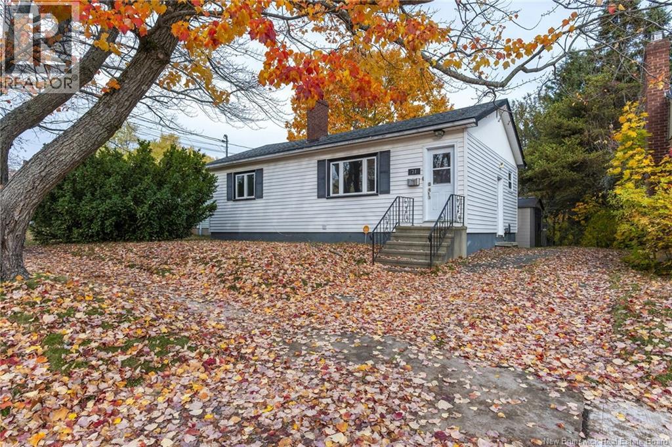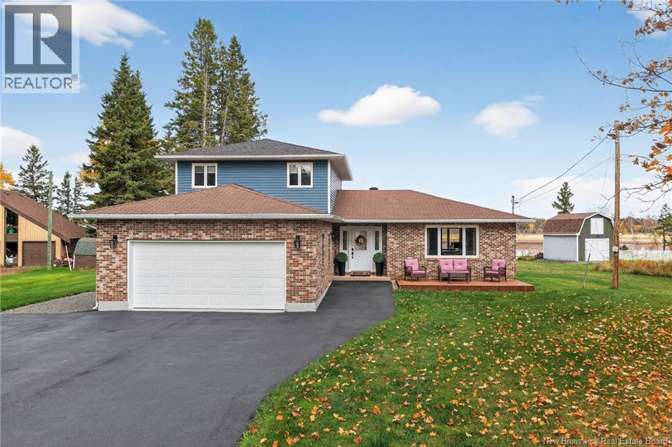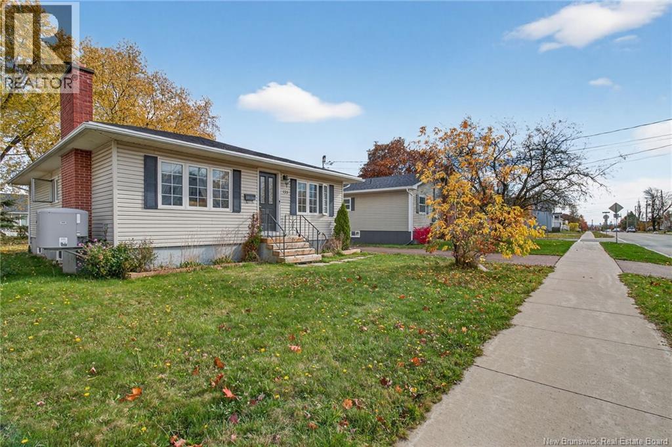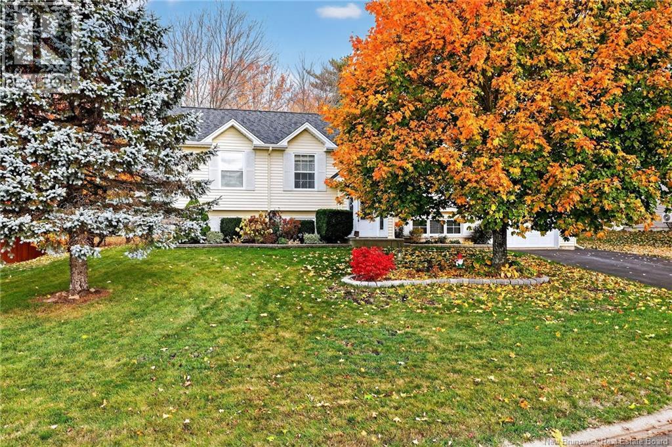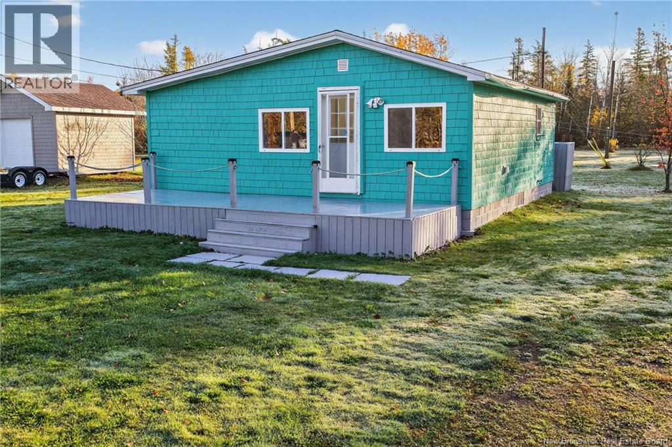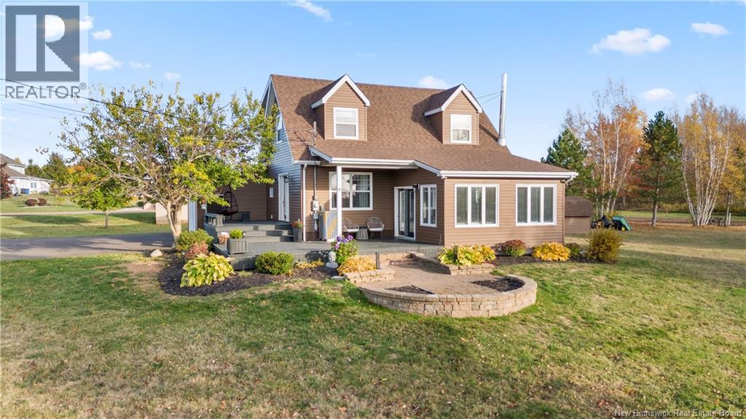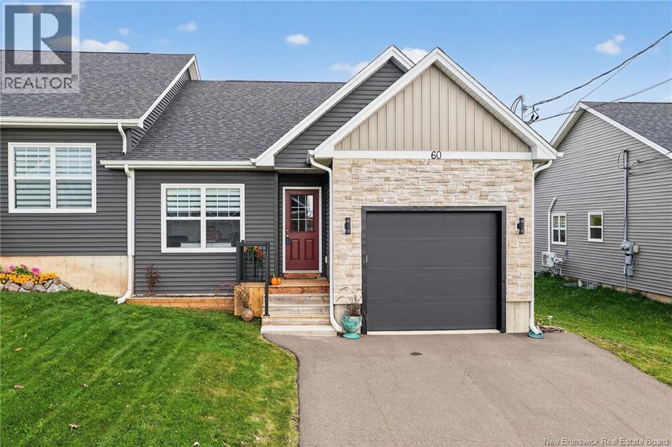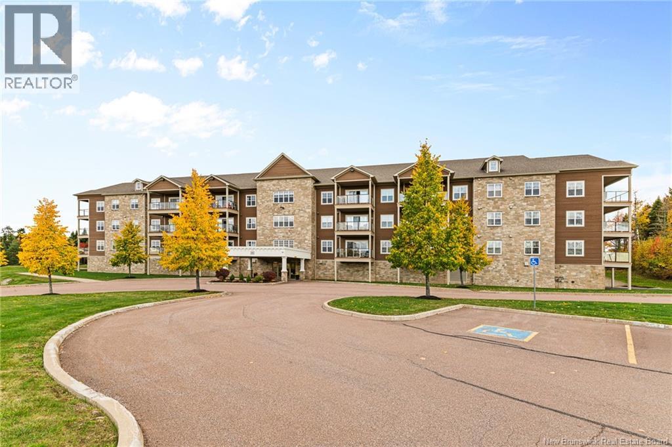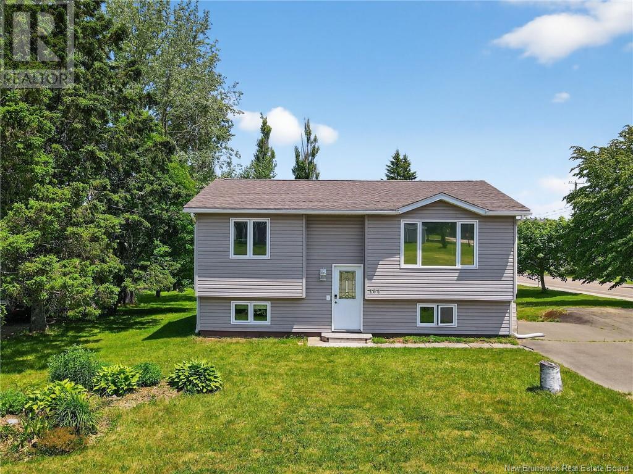
104 Chesley St
104 Chesley St
Highlights
Description
- Home value ($/Sqft)$177/Sqft
- Time on Houseful129 days
- Property typeSingle family
- StyleBungalow,raised bungalow
- Lot size0.27 Acre
- Mortgage payment
Spacious Single-Family Home with Income Potential! Welcome to this bright and beautifully maintained single-family home, perfect for families or those seeking a versatile living space. Step inside to discover a generous main floor featuring a large dining room, ideal for entertaining, and an updated kitchen complete with a stunning backsplash. The sun-filled, spacious living room creates a warm and inviting atmosphere for everyday living. Upstairs, you'll find two oversized bedrooms and a well-appointed 4-piece bathroom, offering comfort and privacy. The walkout basement adds incredible value, boasting two additional large bedrooms, a laundry area, ample storage, and direct access to the attached garage. With its private entrance, the basement presents a fantastic opportunity for an in-home business, rental suite, or multigenerational living. Enjoy outdoor living on the beautiful back deck off the kitchen, overlooking a generously sized backyard filled with mature trees perfect for relaxing or entertaining. The attached garage provides plenty of space for your vehicle and extra storage. This home offers space, flexibility, and charm a must-see for anyone looking for room to grow or invest! Ideally located close to grocery stores, restaurants and cafes. (id:63267)
Home overview
- Heat source Electric
- Heat type Baseboard heaters, forced air
- Sewer/ septic Municipal sewage system
- # total stories 1
- Has garage (y/n) Yes
- # full baths 1
- # half baths 1
- # total bathrooms 2.0
- # of above grade bedrooms 4
- Flooring Laminate, vinyl, porcelain tile, hardwood
- Lot desc Landscaped
- Lot dimensions 0.27
- Lot size (acres) 0.27
- Building size 2088
- Listing # Nb121033
- Property sub type Single family residence
- Status Active
- Storage 3.531m X 9.246m
Level: Basement - Bedroom 3.327m X 2.946m
Level: Basement - Bedroom 3.327m X 4.115m
Level: Basement - Dining room 3.912m X 4.42m
Level: Main - Bathroom (# of pieces - 4) 2.667m X 2.565m
Level: Main - Bedroom 3.886m X 3.048m
Level: Main - Bedroom 4.115m X 3.962m
Level: Main - Kitchen 3.404m X 5.842m
Level: Main - Living room 4.801m X 5.436m
Level: Main
- Listing source url Https://www.realtor.ca/real-estate/28481492/104-chesley-street-shediac
- Listing type identifier Idx

$-986
/ Month

